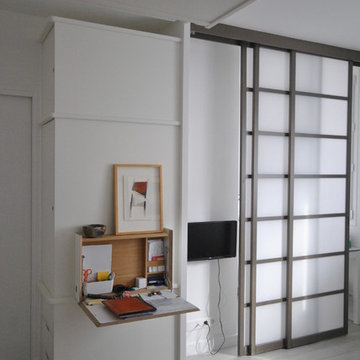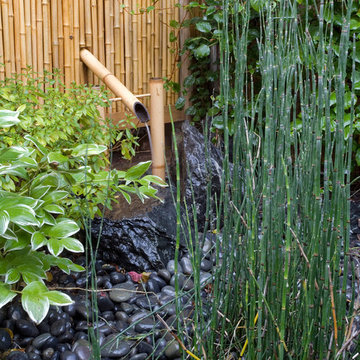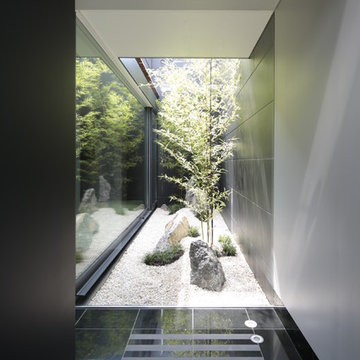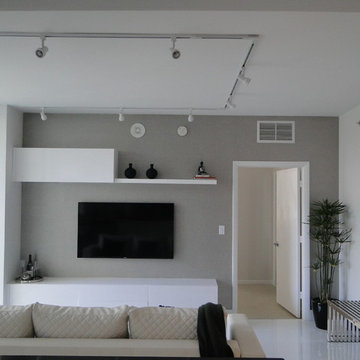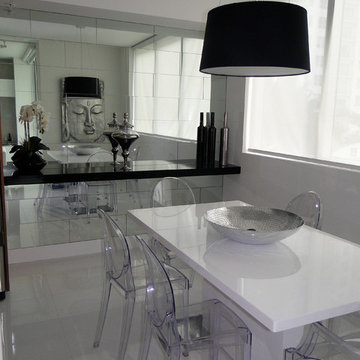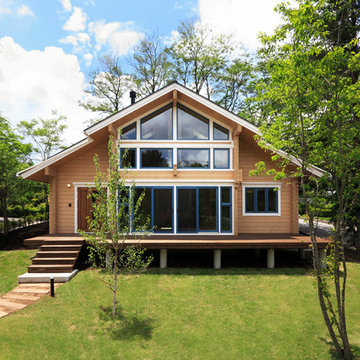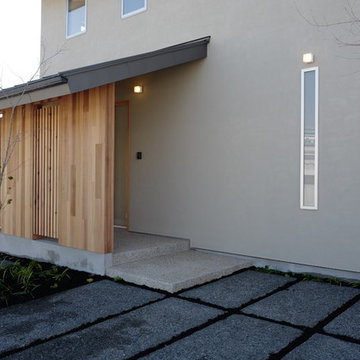7,951 Grey Asian Home Design Photos
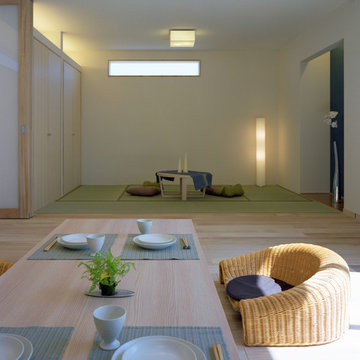
撮影:Blitz STUDIO
Design ideas for an asian open plan dining in Other with white walls, light hardwood floors and no fireplace.
Design ideas for an asian open plan dining in Other with white walls, light hardwood floors and no fireplace.
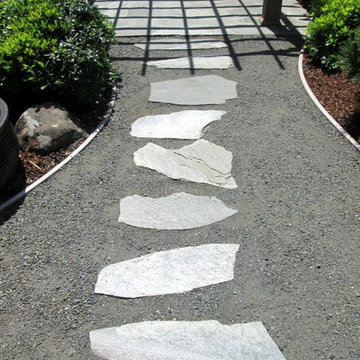
Photos by Patrick & Topaze McCaffery of Taproot Garden Design & Fine Gardening
"The stabilized grey decomposed granite pathway with inlaid 'Charcoal' Idaho Quartz Slate pavers allows for foot traffic and water drainage to plants nearby."
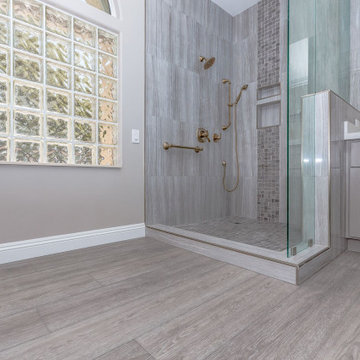
Arlo Signature from the Modin Rigid LVP Collection - Modern and spacious. A light grey wire-brush serves as the perfect canvass for almost any contemporary space.
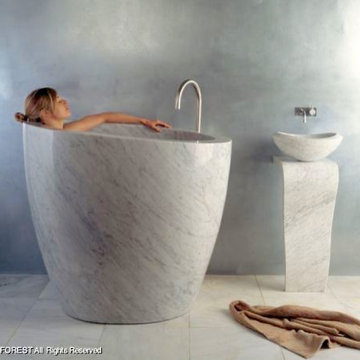
Be one with nature in a Stone Forest Eau Soaking Tub hand-carved from a solid block of Carrara marble.
Inspiration for an asian bathroom in Other with a drop-in tub.
Inspiration for an asian bathroom in Other with a drop-in tub.
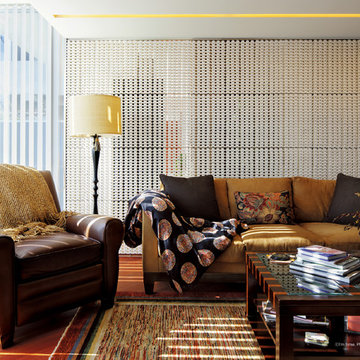
Photo ナカサ&パートナーズ
設計 株式会社JWA建築・都市計画
使用品番 T3W-A color 白土
pattern A
Photo of an asian formal living room in Other with medium hardwood floors, white walls, no fireplace and no tv.
Photo of an asian formal living room in Other with medium hardwood floors, white walls, no fireplace and no tv.
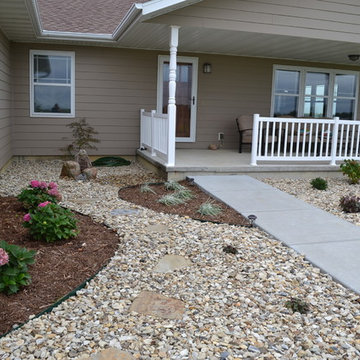
Finally, you sight the source of the splashing you have heard. Bubbling Rocks! The curving of the two mulch areas really draw the eye to the focal point.
Grimm's Gardens
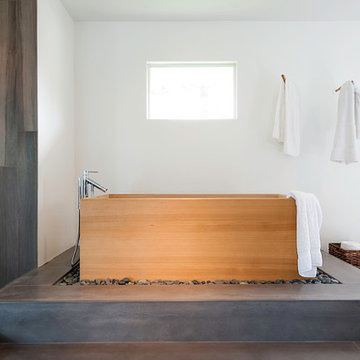
Design ideas for an expansive asian master bathroom in San Diego with a japanese tub, an open shower, gray tile, cement tile, white walls, concrete floors, flat-panel cabinets, black cabinets, a one-piece toilet, a trough sink, wood benchtops, grey floor and an open shower.
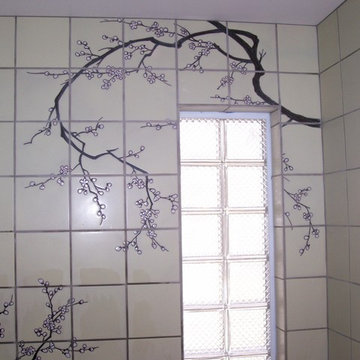
Inspiration for a large asian master bathroom in Other with open cabinets, light wood cabinets, an open shower, beige tile, ceramic tile, white walls, ceramic floors, an integrated sink, granite benchtops, black floor and an open shower.
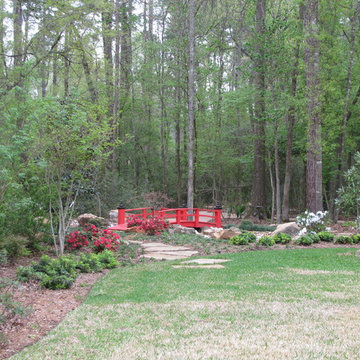
A non-traditional Japanese Garden is the premier focus of this unique entry way into a wooded, private garden walk
Inspiration for an asian garden in Houston.
Inspiration for an asian garden in Houston.
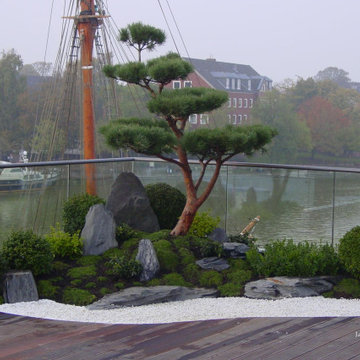
japanische Gartengestaltung auf höchstem Niveauauf eine Dachterrasse in Leer, Steinsetzungen, Natursteine, Gartenbonsai Pinus, Moos, Buxuskugeln, Karikomi,
Dr. Wolfgang Hess
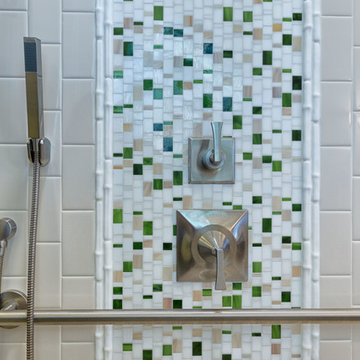
This cusom designed glass mosaic wall feature took it's color inspiration from the existing stained glass window. Added function of the hand held shower plus a regular showerhead with lever handles and elegant grab bar.
Patricia Bean, photographer
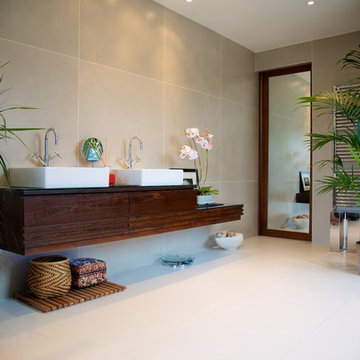
Photo of an asian master bathroom in London with a vessel sink, flat-panel cabinets and dark wood cabinets.
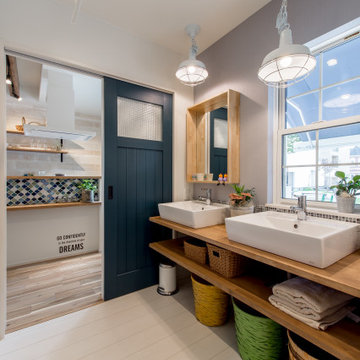
大阪府吹田市「ABCハウジング千里住宅公園」にOPENした「千里展示場」は、2つの表情を持ったユニークな外観に、懐かしいのに新しい2つの玄関を結ぶ広大な通り土間、広くて開放的な空間を実現するハーフ吹抜のあるリビングや、お子様のプレイスポットとして最適なスキップフロアによる階段家具で上がるロフト、約28帖の広大な小屋裏収納、標準天井高である2.45mと比べて0.3mも高い天井高を1階全室で実現した「高い天井の家〜 MOMIJI HIGH 〜」仕様、SI設計の採用により家族の成長と共に変化する柔軟性の設計等、実際の住まいづくりに役立つアイディア満載のモデルハウスです。ご来場予約はこちらから https://www.ai-design-home.co.jp/cgi-bin/reservation/index.html
7,951 Grey Asian Home Design Photos
9



















