Grey Basement Design Ideas with Light Hardwood Floors
Refine by:
Budget
Sort by:Popular Today
81 - 100 of 196 photos
Item 1 of 3
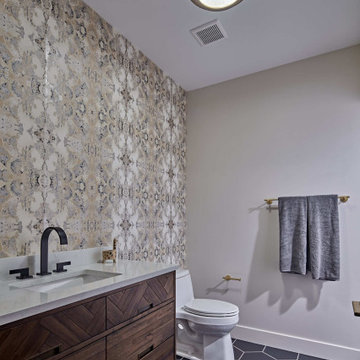
Luxury finished basement with full kitchen and bar, clack GE cafe appliances with rose gold hardware, home theater, home gym, bathroom with sauna, lounge with fireplace and theater, dining area, and wine cellar.
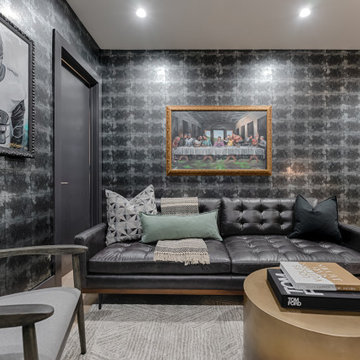
Custom commissioned art pieces from a local fine artisan adorn the silvery walls and create an environment where the homeowner can relax.
Contemporary walk-out basement in Philadelphia with multi-coloured walls, light hardwood floors and wallpaper.
Contemporary walk-out basement in Philadelphia with multi-coloured walls, light hardwood floors and wallpaper.
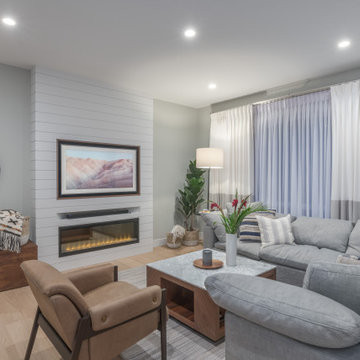
Design ideas for a large contemporary basement in Vancouver with grey walls, light hardwood floors, a ribbon fireplace and beige floor.
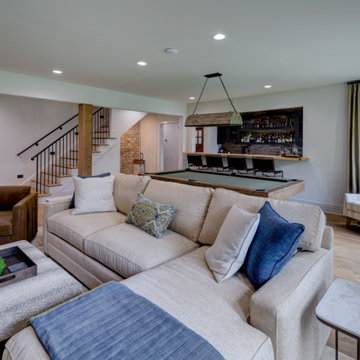
Photo of a large walk-out basement in Atlanta with white walls, light hardwood floors, no fireplace and brown floor.
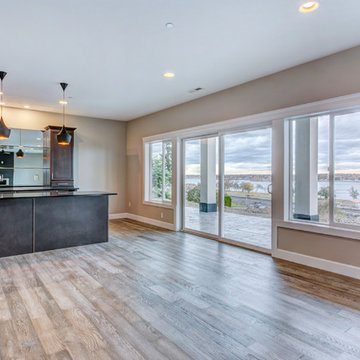
Design ideas for a large transitional walk-out basement in Seattle with grey walls, light hardwood floors, a ribbon fireplace, a tile fireplace surround and grey floor.
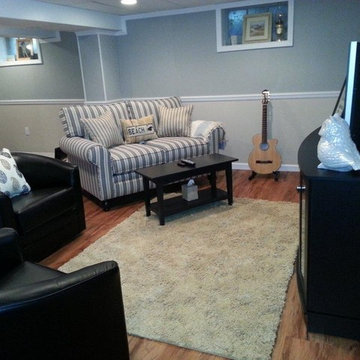
Photo of a mid-sized beach style look-out basement in New York with grey walls, light hardwood floors and no fireplace.
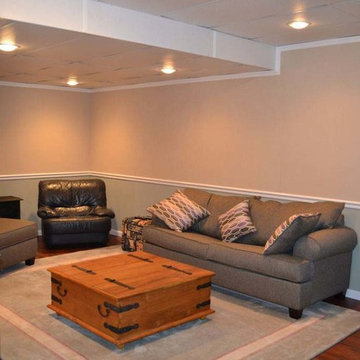
Photo of a mid-sized contemporary look-out basement in New York with grey walls, light hardwood floors and no fireplace.
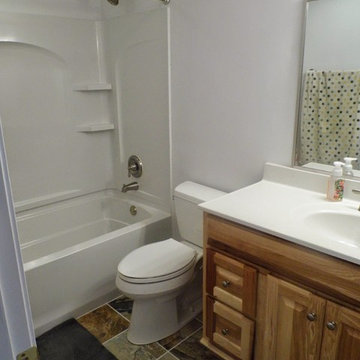
Design ideas for a large walk-out basement in Other with white walls, light hardwood floors and no fireplace.
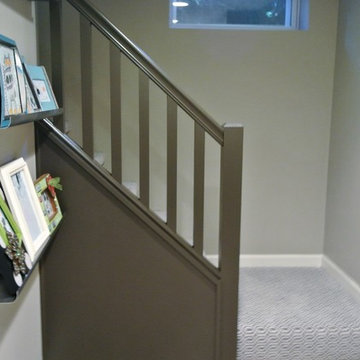
The staircase was small and didn't have a proper handrail so we built this more chunkier handrail and painted it as well as went with a cool geometric patterned carpet going down into the room to give it a little edge.
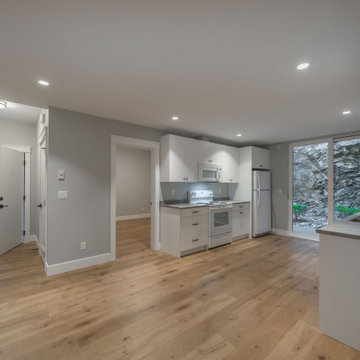
This house features a large upper / lower living area with 3 bedrooms and a den plus a 2 bedroom rental suite. The main house has a large master bathroom, which includes a soaker tub, walk-in shower and a separate makeup vanity area. There is a large walk-in closet in the master bedroom. The kitchen is an open concept to the living room and dining area. There is a nice size pantry off the kitchen and also a powder room to accommodate visitors. There is a gas fireplace with a reclaimed wood mantle with a beautiful chevron pattern tile. The front balcony is a good size for an outdoor space. There is also a rear patio with privacy backing on to a forested area. The den is located just off the front entryway with a powder room close by, which would be perfect for a home office. The front and rear landscape has been kept as natural as possible with river rock beds, and a variety of low maintenance plants with irrigation. The exterior of the house is a very modern style with cool colours to blend with the rock surrounding the property.
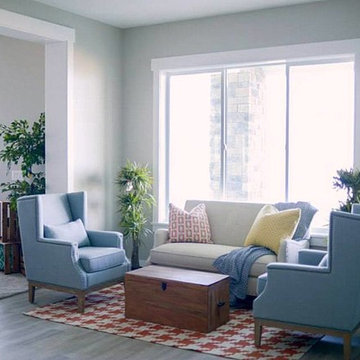
Basement sitting area with light blue side chairs and a linen sette by Osmond Designs.
This is an example of a large transitional walk-out basement in Salt Lake City with grey walls, light hardwood floors and no fireplace.
This is an example of a large transitional walk-out basement in Salt Lake City with grey walls, light hardwood floors and no fireplace.
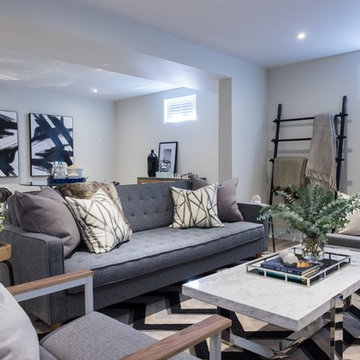
This is an example of a large transitional basement in Toronto with beige walls, light hardwood floors, a standard fireplace and brown floor.
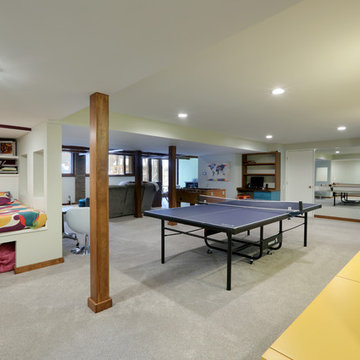
Full basement remodel. Remove (2) load bearing walls to open up entire space. Create new wall to enclose laundry room. Create dry bar near entry. New floating hearth at fireplace and entertainment cabinet with mesh inserts. Create storage bench with soft close lids for toys an bins. Create mirror corner with ballet barre. Create reading nook with book storage above and finished storage underneath and peek-throughs. Finish off and create hallway to back bedroom through utility room.
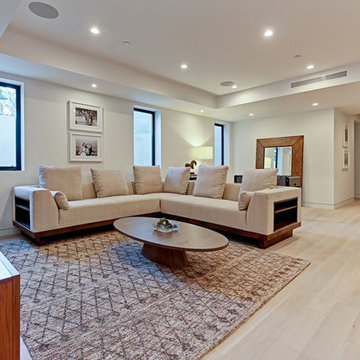
This is an example of a large contemporary basement in Los Angeles with beige walls and light hardwood floors.
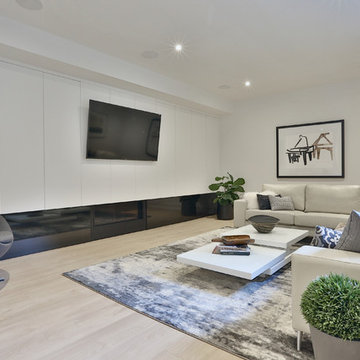
Bimpe O.
Design ideas for a mid-sized contemporary walk-out basement in Toronto with white walls, light hardwood floors, a standard fireplace, a stone fireplace surround and beige floor.
Design ideas for a mid-sized contemporary walk-out basement in Toronto with white walls, light hardwood floors, a standard fireplace, a stone fireplace surround and beige floor.
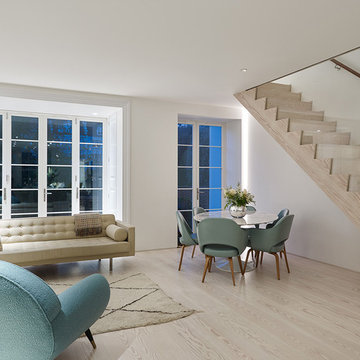
This is an example of a large contemporary look-out basement in London with white walls, light hardwood floors and beige floor.
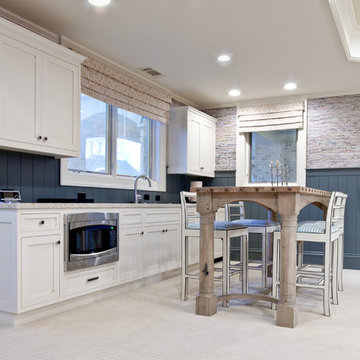
Expansive transitional walk-out basement in Atlanta with multi-coloured walls, light hardwood floors, a standard fireplace and a tile fireplace surround.
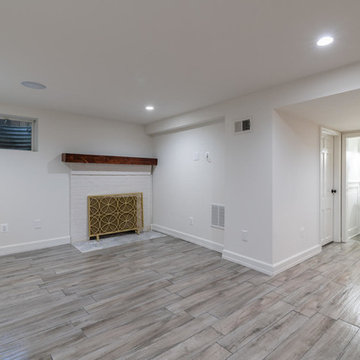
This 1500 sqft addition includes a large gourmet kitchen, a master suite, Aupair suite, custom paint, and a large porch.
Photo of a mid-sized modern look-out basement in Other with white walls, light hardwood floors, a standard fireplace and grey floor.
Photo of a mid-sized modern look-out basement in Other with white walls, light hardwood floors, a standard fireplace and grey floor.
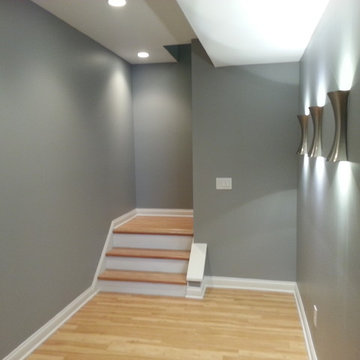
Nice landing at the bottom of an L shaped set of stairs. Nice light wood floor finish with ultra modern wall sconces.
Design ideas for a large modern walk-out basement in Louisville with blue walls, light hardwood floors and a ribbon fireplace.
Design ideas for a large modern walk-out basement in Louisville with blue walls, light hardwood floors and a ribbon fireplace.
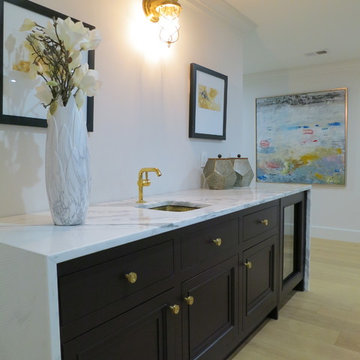
WATERWORKS bar faucet and unlacquered brass undercount sink with white marble waterfall countertop surrounding WATERWORKS Bedlen cabinetry in Mulberry.
Grey Basement Design Ideas with Light Hardwood Floors
5