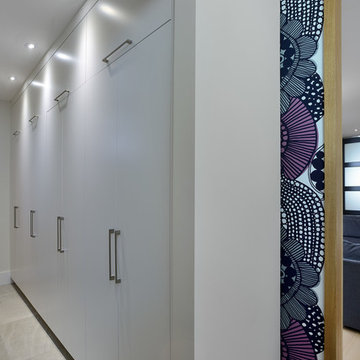Grey Basement Design Ideas with Light Hardwood Floors
Refine by:
Budget
Sort by:Popular Today
101 - 120 of 196 photos
Item 1 of 3
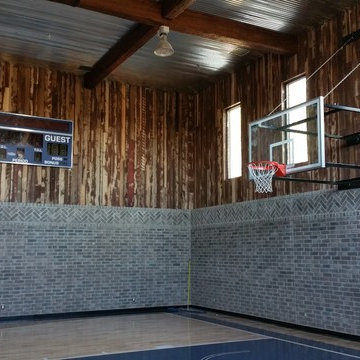
4000 sq. ft. addition with basement that contains half basketball court, golf simulator room, bar, half-bath and full mother-in-law suite upstairs
Inspiration for an expansive traditional walk-out basement in Dallas with grey walls, light hardwood floors and no fireplace.
Inspiration for an expansive traditional walk-out basement in Dallas with grey walls, light hardwood floors and no fireplace.
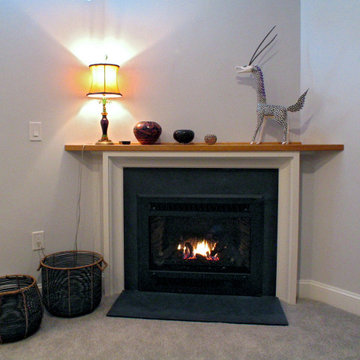
This spacious living room has a built-in gas fireplace. Transom windows and a glass door to the office shed light and create an open feel.
Design ideas for an expansive contemporary fully buried basement in Boston with grey walls, light hardwood floors, a corner fireplace and a wood fireplace surround.
Design ideas for an expansive contemporary fully buried basement in Boston with grey walls, light hardwood floors, a corner fireplace and a wood fireplace surround.
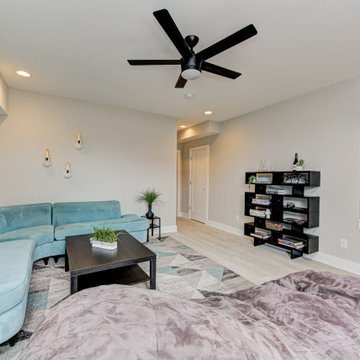
Mid-sized modern look-out basement in Indianapolis with grey walls, light hardwood floors, no fireplace and beige floor.
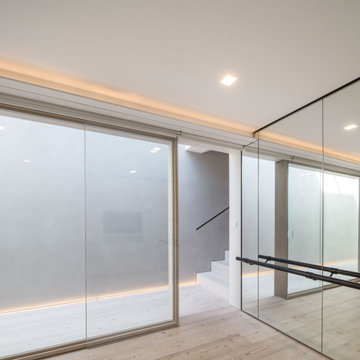
Expansive modern walk-out basement in London with grey walls and light hardwood floors.
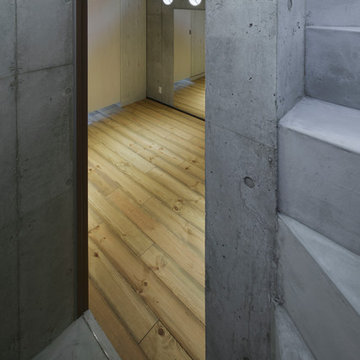
This is an example of a mid-sized modern walk-out basement in Other with grey walls and light hardwood floors.
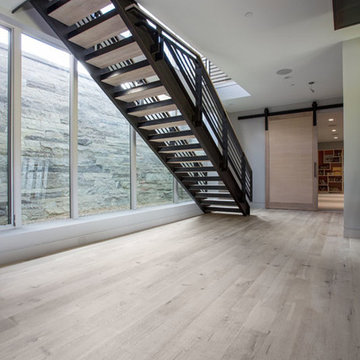
In the basement this floor's beautiful details still shine through.
Photo of a modern basement in Salt Lake City with light hardwood floors.
Photo of a modern basement in Salt Lake City with light hardwood floors.
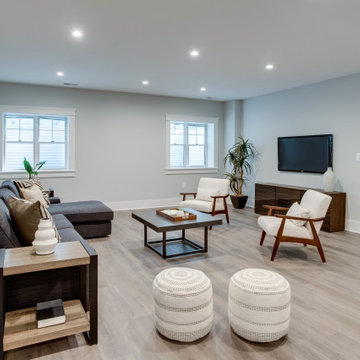
This is an example of a mid-sized contemporary fully buried basement in DC Metro with grey walls, light hardwood floors, no fireplace and beige floor.
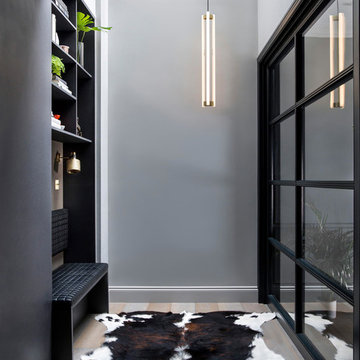
Moon Ray Studio, C Bros Construction LTD
Inspiration for a mid-sized contemporary basement in Other with grey walls, light hardwood floors and beige floor.
Inspiration for a mid-sized contemporary basement in Other with grey walls, light hardwood floors and beige floor.
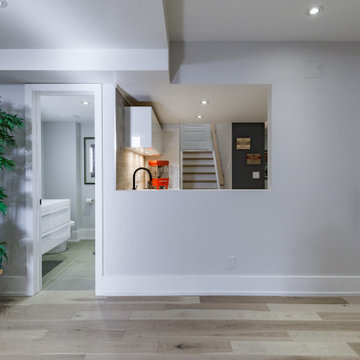
Inspiration for a mid-sized contemporary look-out basement in Toronto with grey walls, light hardwood floors and beige floor.
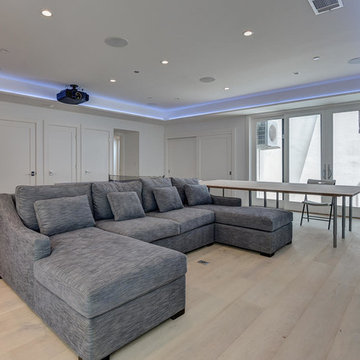
Beyond Virtual Tours
Inspiration for a country basement in San Francisco with white walls and light hardwood floors.
Inspiration for a country basement in San Francisco with white walls and light hardwood floors.
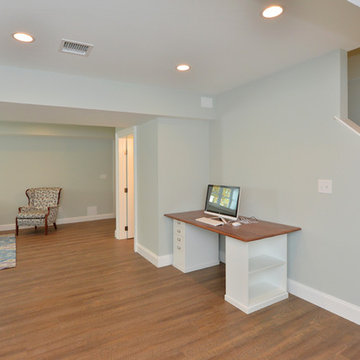
This basement renovation features light green/blue walls and cherry stained hardwood flooring for a beach feel. The white trim and furniture give this space a clean feel while extending the beach feel through the entire basement. A desk provides a workspace while the build in cabinet allows storage for items to be displayed and items to be hidden from sight.
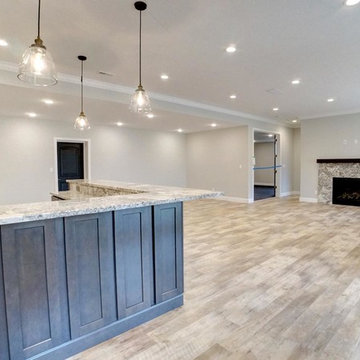
Design ideas for a large transitional basement in Chicago with grey walls, light hardwood floors, a standard fireplace, a stone fireplace surround and beige floor.
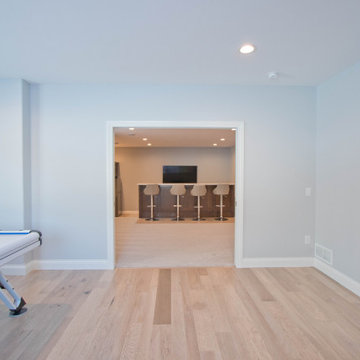
If you love what you see and would like to know more about a manufacturer/color/style of a Floor & Home product used in this project, submit a product inquiry request here: bit.ly/_ProductInquiry
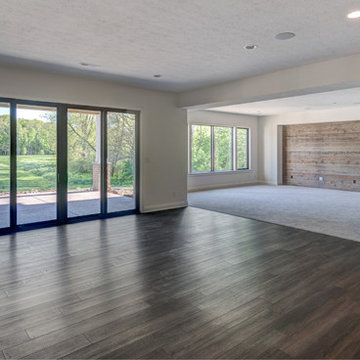
This basement features large windows and rustic accent walls; bringing the nature from the outside in. Luxury vinyl flooring separates the living room area from the bar/outdoor living space.
Photo Credit: Tom Graham
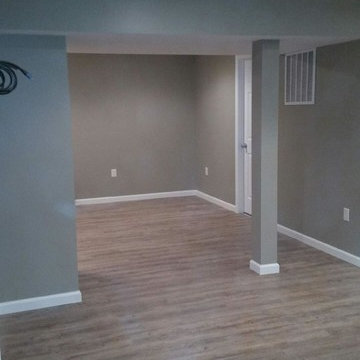
Design ideas for a large traditional fully buried basement in Newark with beige walls, light hardwood floors and no fireplace.
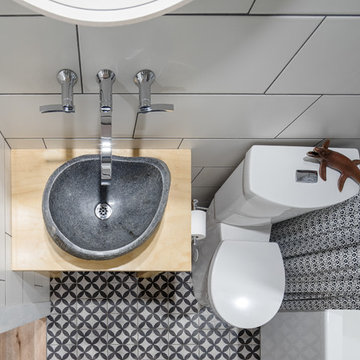
JVL Photography
This is an example of a mid-sized contemporary walk-out basement in Ottawa with grey walls and light hardwood floors.
This is an example of a mid-sized contemporary walk-out basement in Ottawa with grey walls and light hardwood floors.
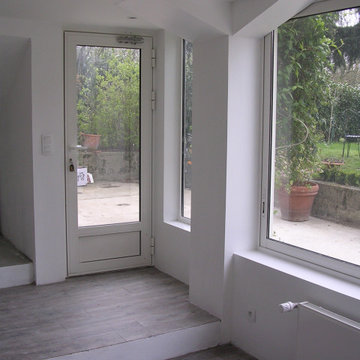
Notre client avait besoin d’un espace bureau et d’un WC en rez-de-jardin de sa maison afin d’y recevoir des clients.
À l’origine, il s’agissait d’une cave en terre battue cloisonnée que nous avons décaissée afin de retrouver une hauteur sous plafond convenable. Une large ouverture sur l’extérieur a permis également de laisser entrer la lumière du jour.
Une fois l’espace rénové, notre client à récupéré un volume de 45m².
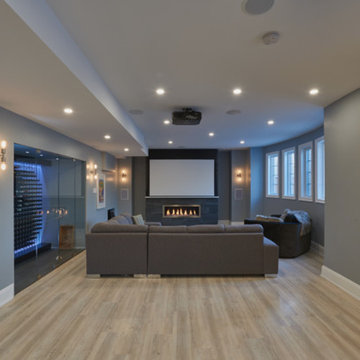
Pavel Voronenko Architectural Photography
Traditional walk-out basement in Toronto with grey walls, light hardwood floors, a ribbon fireplace and a stone fireplace surround.
Traditional walk-out basement in Toronto with grey walls, light hardwood floors, a ribbon fireplace and a stone fireplace surround.
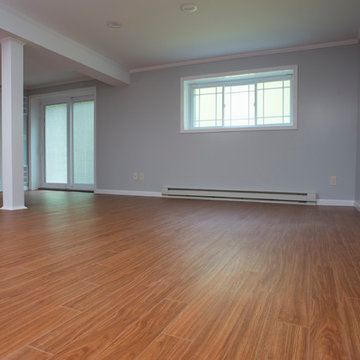
This is an example of a large contemporary look-out basement in New York with grey walls, light hardwood floors and no fireplace.
Grey Basement Design Ideas with Light Hardwood Floors
6
