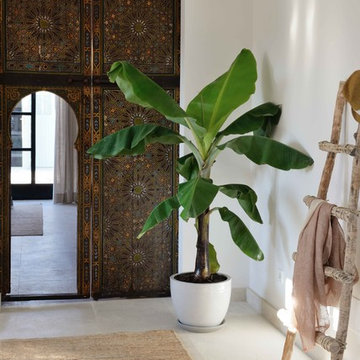Grey Entryway Design Ideas
Refine by:
Budget
Sort by:Popular Today
181 - 200 of 2,702 photos
Item 1 of 3
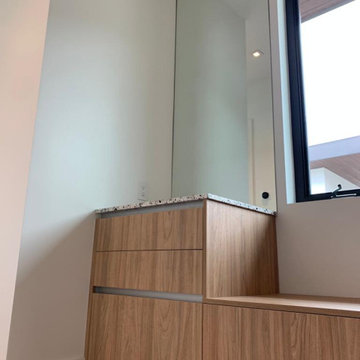
Custom Mudroom mirror
Design ideas for a large modern mudroom in Miami with white walls and grey floor.
Design ideas for a large modern mudroom in Miami with white walls and grey floor.
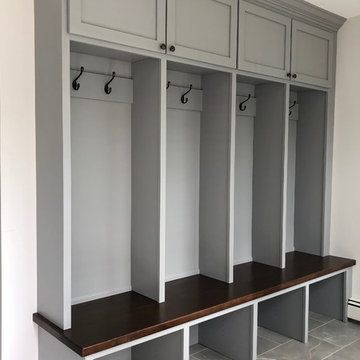
This is an example of a small traditional mudroom in New York with white walls, ceramic floors and grey floor.
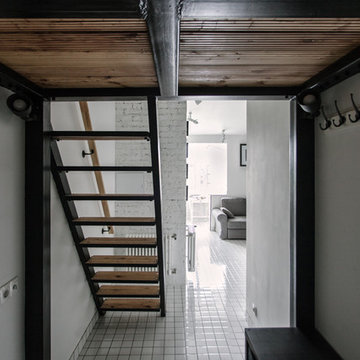
buro5, архитектор Борис Денисюк, architect Boris Denisyuk. Photo: Luciano Spinelli
Photo of a small industrial entry hall in Moscow with white walls and white floor.
Photo of a small industrial entry hall in Moscow with white walls and white floor.
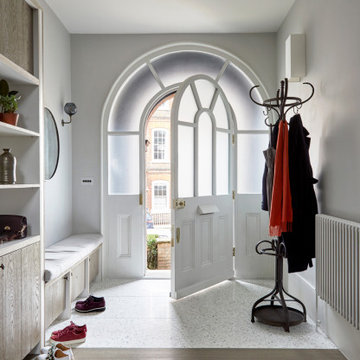
Inspiration for a large scandinavian entryway in London with beige walls and terrazzo floors.
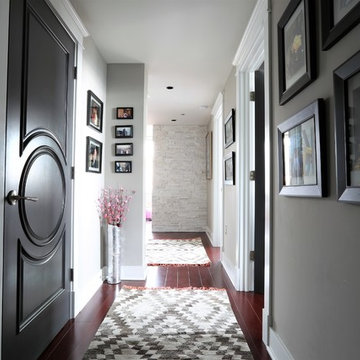
Small transitional foyer in Seattle with grey walls, dark hardwood floors, a single front door, a black front door and brown floor.
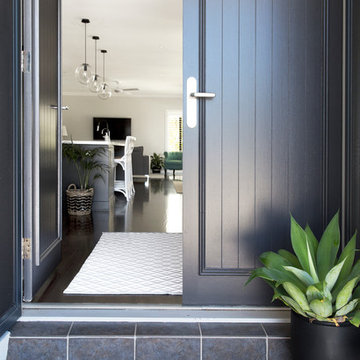
Interior Design by Donna Guyler Design
This is an example of a small contemporary front door in Gold Coast - Tweed with grey walls, dark hardwood floors, a double front door and a black front door.
This is an example of a small contemporary front door in Gold Coast - Tweed with grey walls, dark hardwood floors, a double front door and a black front door.
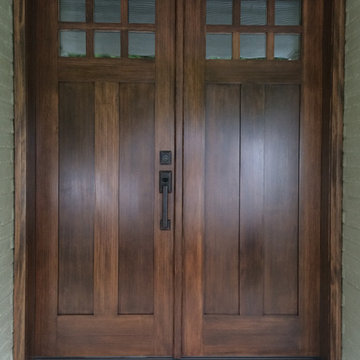
Craftsman double entry door
Design ideas for a mid-sized arts and crafts front door in Kansas City with a double front door and a medium wood front door.
Design ideas for a mid-sized arts and crafts front door in Kansas City with a double front door and a medium wood front door.
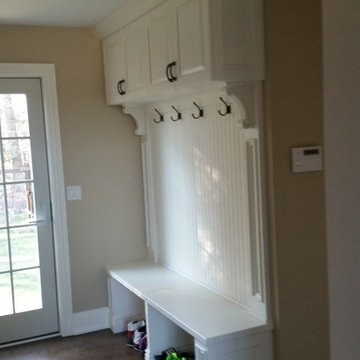
Mid-sized traditional mudroom in New York with beige walls, dark hardwood floors, a single front door and a white front door.
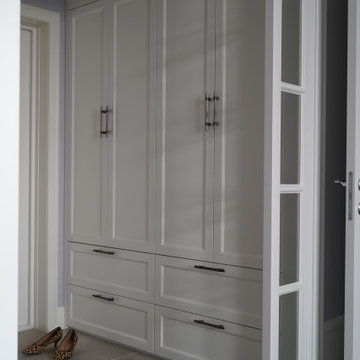
Inspiration for a small transitional front door in Moscow with purple walls, ceramic floors, a single front door, a white front door and beige floor.
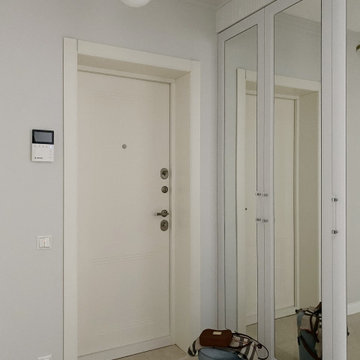
Трехкомнатная квартира на Мичуринском проспекте в Москве.
Стиль - современная классика. На полу инженерная доска Coswic; мрамор, оставшийся от прежнего ремонта. На стенах краска. Двери, встроенная мебель московских фабрик.
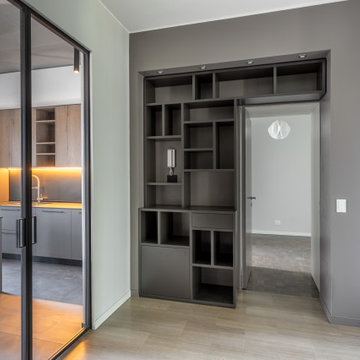
Ingresso dell'appartamento nonché disimpegno tra cucina e soggiorno: un mobile su disegno incornicia la porta rasoparete, una delle prime che furono prodotte da Lualdi e che è stata mantenuta come testimonianza anche materiale della storia dell'immobile.
Foto di Michele Falzone
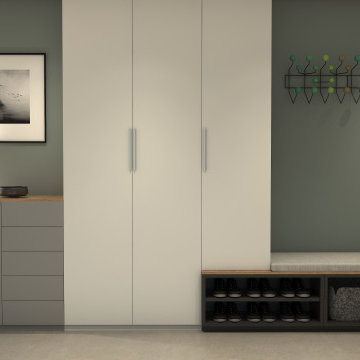
Garderobe auf Maß mit Kommode und Sitzbank, sowie offenem Fach für Schuhe.
This is an example of a small scandinavian foyer in Munich with ceramic floors and a single front door.
This is an example of a small scandinavian foyer in Munich with ceramic floors and a single front door.
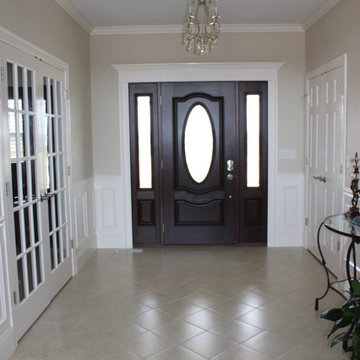
Photo of a mid-sized traditional foyer in Cedar Rapids with beige walls, ceramic floors, a single front door, a dark wood front door and beige floor.
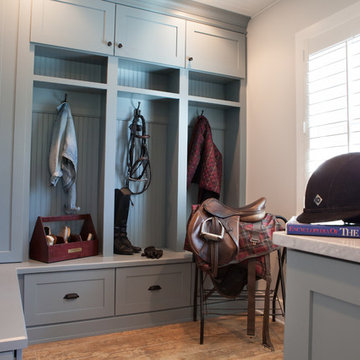
This 1930's Barrington Hills farmhouse was in need of some TLC when it was purchased by this southern family of five who planned to make it their new home. The renovation taken on by Advance Design Studio's designer Scott Christensen and master carpenter Justin Davis included a custom porch, custom built in cabinetry in the living room and children's bedrooms, 2 children's on-suite baths, a guest powder room, a fabulous new master bath with custom closet and makeup area, a new upstairs laundry room, a workout basement, a mud room, new flooring and custom wainscot stairs with planked walls and ceilings throughout the home.
The home's original mechanicals were in dire need of updating, so HVAC, plumbing and electrical were all replaced with newer materials and equipment. A dramatic change to the exterior took place with the addition of a quaint standing seam metal roofed farmhouse porch perfect for sipping lemonade on a lazy hot summer day.
In addition to the changes to the home, a guest house on the property underwent a major transformation as well. Newly outfitted with updated gas and electric, a new stacking washer/dryer space was created along with an updated bath complete with a glass enclosed shower, something the bath did not previously have. A beautiful kitchenette with ample cabinetry space, refrigeration and a sink was transformed as well to provide all the comforts of home for guests visiting at the classic cottage retreat.
The biggest design challenge was to keep in line with the charm the old home possessed, all the while giving the family all the convenience and efficiency of modern functioning amenities. One of the most interesting uses of material was the porcelain "wood-looking" tile used in all the baths and most of the home's common areas. All the efficiency of porcelain tile, with the nostalgic look and feel of worn and weathered hardwood floors. The home’s casual entry has an 8" rustic antique barn wood look porcelain tile in a rich brown to create a warm and welcoming first impression.
Painted distressed cabinetry in muted shades of gray/green was used in the powder room to bring out the rustic feel of the space which was accentuated with wood planked walls and ceilings. Fresh white painted shaker cabinetry was used throughout the rest of the rooms, accentuated by bright chrome fixtures and muted pastel tones to create a calm and relaxing feeling throughout the home.
Custom cabinetry was designed and built by Advance Design specifically for a large 70” TV in the living room, for each of the children’s bedroom’s built in storage, custom closets, and book shelves, and for a mudroom fit with custom niches for each family member by name.
The ample master bath was fitted with double vanity areas in white. A generous shower with a bench features classic white subway tiles and light blue/green glass accents, as well as a large free standing soaking tub nestled under a window with double sconces to dim while relaxing in a luxurious bath. A custom classic white bookcase for plush towels greets you as you enter the sanctuary bath.
Joe Nowak
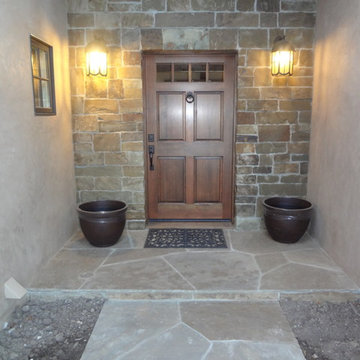
Mid-sized front door in Santa Barbara with beige walls, limestone floors, a single front door and a dark wood front door.
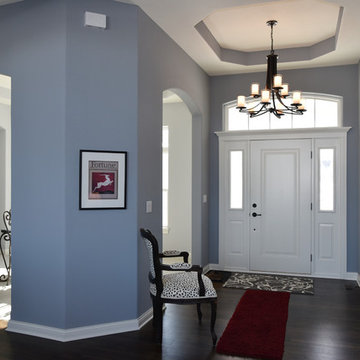
Detour Marketing, LLC
Photo of a mid-sized traditional foyer in Milwaukee with blue walls, dark hardwood floors, a single front door and a white front door.
Photo of a mid-sized traditional foyer in Milwaukee with blue walls, dark hardwood floors, a single front door and a white front door.
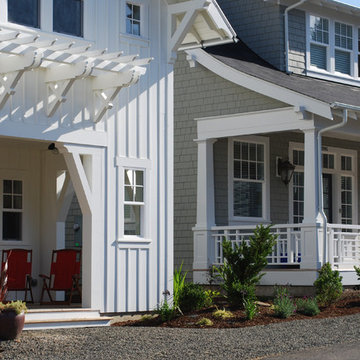
Belhaven is a new "walkable" village of charming beach houses located on the Oregon Coast. Its architecture is a simple, straightforward vernacular...using traditional elements and proportions to inspire beauty and compliment the natural habitat...photography by Duncan McRoberts.
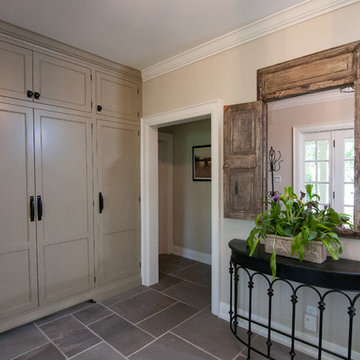
Design ideas for a mid-sized country foyer in Toronto with beige walls and ceramic floors.
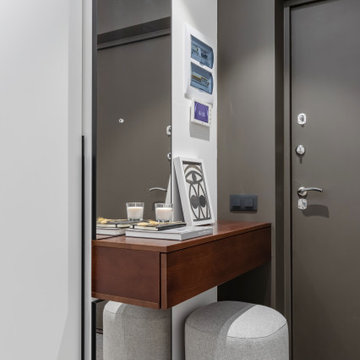
Прихожая
Дизайнер @svanberg.design
Фотограф @kris_pleer
Photo of a small contemporary entry hall in Saint Petersburg with white walls, porcelain floors, a single front door, a black front door and grey floor.
Photo of a small contemporary entry hall in Saint Petersburg with white walls, porcelain floors, a single front door, a black front door and grey floor.
Grey Entryway Design Ideas
10
