Grey Entryway Design Ideas
Refine by:
Budget
Sort by:Popular Today
141 - 160 of 2,702 photos
Item 1 of 3
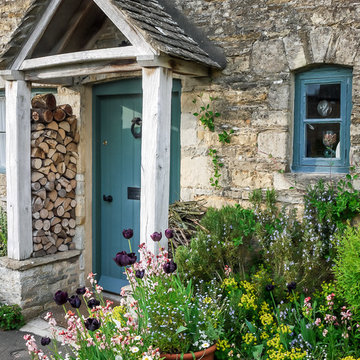
Mark Hazeldine
Inspiration for a country entryway in Oxfordshire with a single front door, a blue front door and grey walls.
Inspiration for a country entryway in Oxfordshire with a single front door, a blue front door and grey walls.
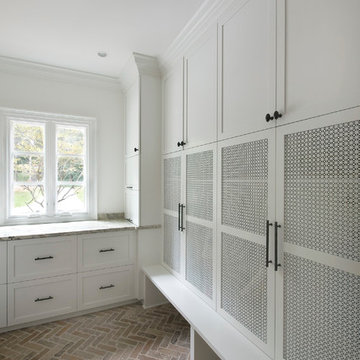
Michael McKelvey/Atlanta
Photo of a mid-sized traditional mudroom in Atlanta with white walls.
Photo of a mid-sized traditional mudroom in Atlanta with white walls.
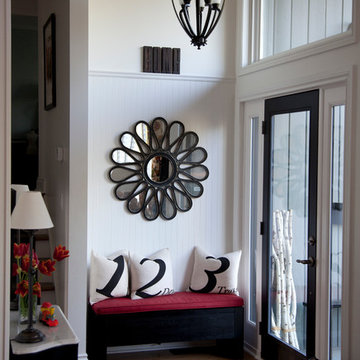
The rooms in this compact and colourful family home feel spacious thanks to soaring ceilings and large windows. The bold artwork served as inspiration for the decor of the home's tiny main floor that includes a front entrance, living room, dining room and kitchen all in just under 600 square feet. This home is featured in the Spring 2013 issue of Canadian Home Trends Magazine. Interior Design by Lori Steeves of Simply Home Decorating.
photo by Jonathan Hayward
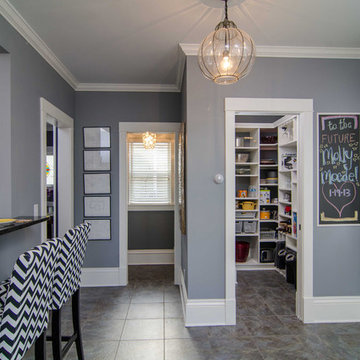
John Walsh Hearthtone Video and Photo
Photo of a mid-sized traditional foyer in Minneapolis with grey walls, a single front door, a white front door, slate floors and grey floor.
Photo of a mid-sized traditional foyer in Minneapolis with grey walls, a single front door, a white front door, slate floors and grey floor.
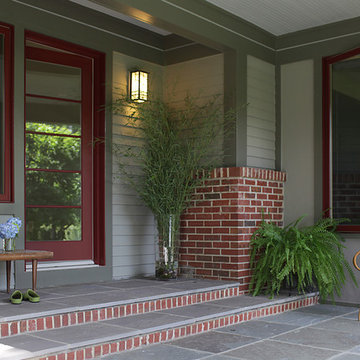
Inspiration for a mid-sized traditional front door in DC Metro with a single front door, a red front door, grey walls, ceramic floors and grey floor.
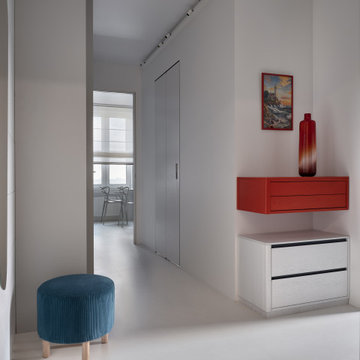
Дверь-книжка окрашена с двух сторон в разные цвета - бирюзовый со стороны спальни, белый - со стороны коридора.
Подсветка шкафов - трековая система Infinity от Centrsvet. Прожекторы крошечные, почти незаметные, и их можно двигать и добавлять, как хочешь.
Тумбочки изготавливались по моим эскизам на заказ с окраской по шпону дуба.
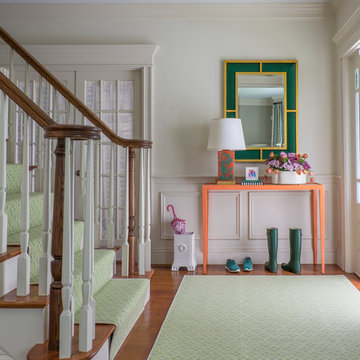
Eric Roth Photography
Mid-sized transitional foyer in Boston with white walls, medium hardwood floors, brown floor and a white front door.
Mid-sized transitional foyer in Boston with white walls, medium hardwood floors, brown floor and a white front door.
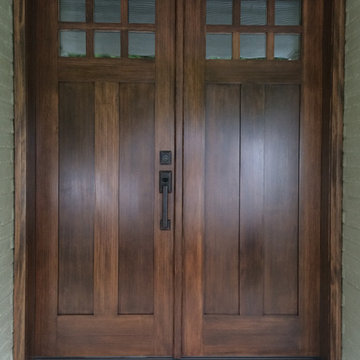
Craftsman double entry door
Design ideas for a mid-sized arts and crafts front door in Kansas City with a double front door and a medium wood front door.
Design ideas for a mid-sized arts and crafts front door in Kansas City with a double front door and a medium wood front door.
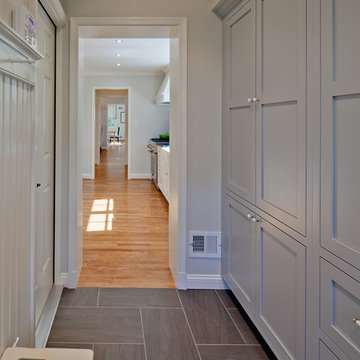
New mudroom provides an indoor link from the garage to the kitchen and features a wall of storage cabinets. New doorways were created to provide an axis of circulation along the back of the house.
Photo by Allen Russ
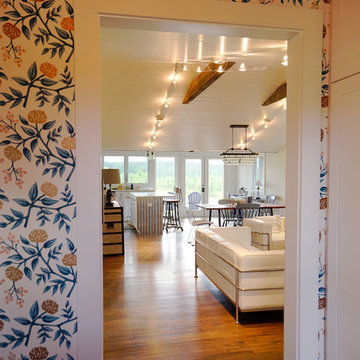
Wallpaper: Brittany Ellis-Anthony, The Pattern Collective
Interior Design: Monica Stevenson and Katherine Pfaff
Contractor: Burnie Shealey
Photography: Monica Stevenson
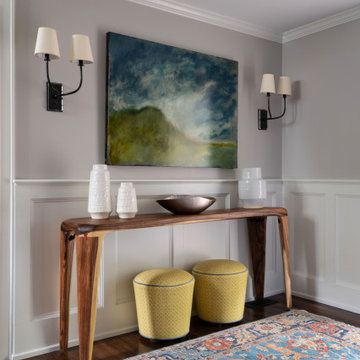
We brightened this foyer with custom wainscoting and added a rich brown paint to provide warmth and a cozy feel.
Mid-sized eclectic foyer in Philadelphia with dark hardwood floors, a single front door and decorative wall panelling.
Mid-sized eclectic foyer in Philadelphia with dark hardwood floors, a single front door and decorative wall panelling.
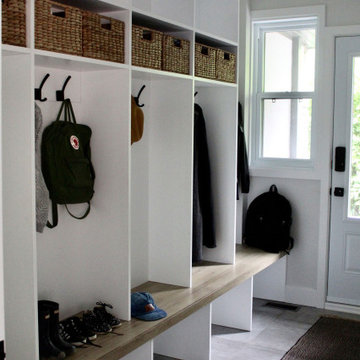
This is an example of a mid-sized midcentury mudroom in Montreal with white walls, ceramic floors, a single front door, a dark wood front door and grey floor.
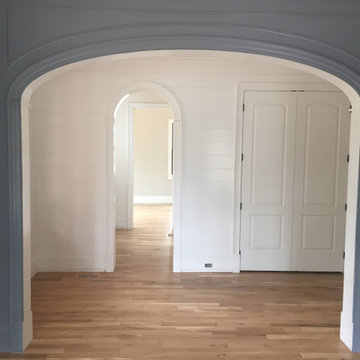
arched interior doorways in a modern farmhouse style home.
Inspiration for a mid-sized country foyer in Raleigh with blue walls, medium hardwood floors, a single front door, a dark wood front door, brown floor and planked wall panelling.
Inspiration for a mid-sized country foyer in Raleigh with blue walls, medium hardwood floors, a single front door, a dark wood front door, brown floor and planked wall panelling.
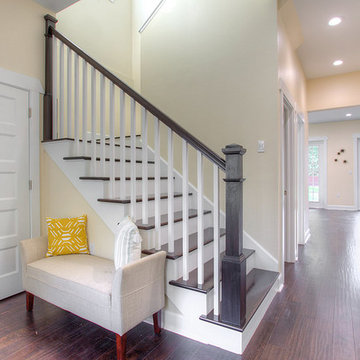
The Sundial | Front Entrance and Staircase | New Home Builders in Tampa Florida
Inspiration for a mid-sized contemporary foyer in Tampa with beige walls, medium hardwood floors, a double front door, a white front door and brown floor.
Inspiration for a mid-sized contemporary foyer in Tampa with beige walls, medium hardwood floors, a double front door, a white front door and brown floor.

Client wanted to have a clean well organized space where family could take shoes off and hang jackets and bags. We designed a perfect mud room space for them.
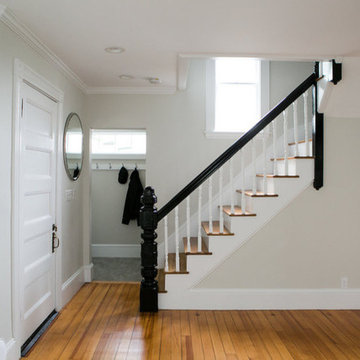
Photo of a mid-sized transitional front door in Manchester with beige walls, light hardwood floors, a single front door, a white front door and brown floor.
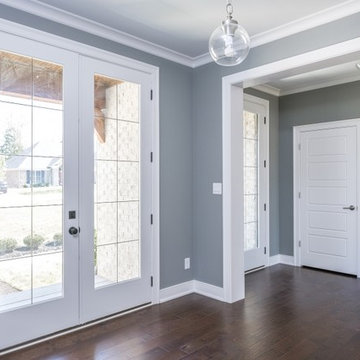
Photo of a mid-sized transitional front door in Louisville with blue walls, vinyl floors, a single front door and a white front door.
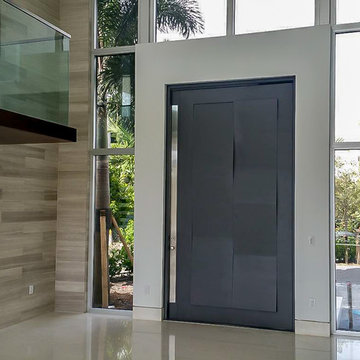
Antonio Chagin
Design ideas for a large modern front door in Miami with beige walls, limestone floors, a pivot front door and a gray front door.
Design ideas for a large modern front door in Miami with beige walls, limestone floors, a pivot front door and a gray front door.
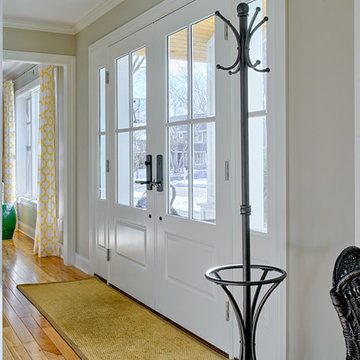
The front door replacement. The existing all wood doors had small lites (windows) letting in almost no light. We replaced the doors with these customized stock steel doors. The light floods the main level.
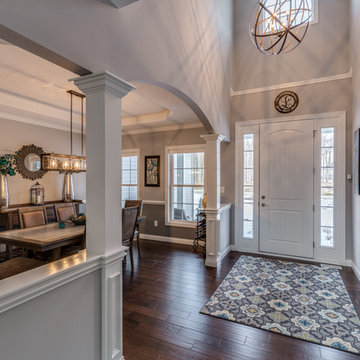
Two story grand foyer featuring distressed hardwood flooring, arched opening to dining room and glass French door to sitting room.
Design ideas for a mid-sized transitional foyer in Cleveland.
Design ideas for a mid-sized transitional foyer in Cleveland.
Grey Entryway Design Ideas
8