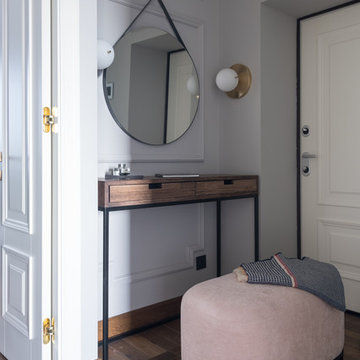Grey Entryway Design Ideas
Refine by:
Budget
Sort by:Popular Today
121 - 140 of 2,702 photos
Item 1 of 3
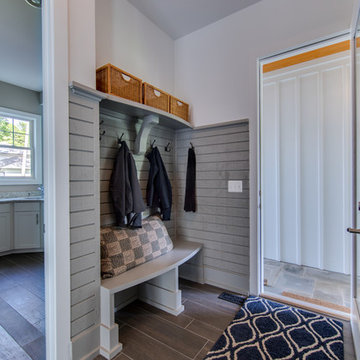
Bruce Buckley Photography
Small transitional mudroom in DC Metro with grey walls, ceramic floors, a single front door and a glass front door.
Small transitional mudroom in DC Metro with grey walls, ceramic floors, a single front door and a glass front door.
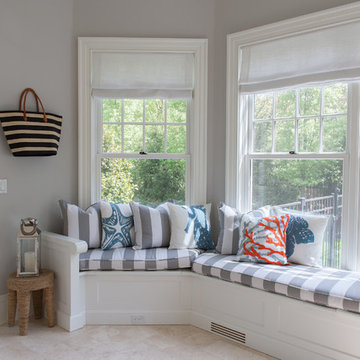
Mid-sized beach style foyer in New York with grey walls, a single front door, a glass front door, travertine floors and beige floor.
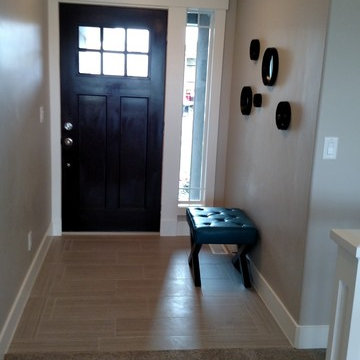
Front Entry with Rapport tile on the floor.
Photo of a small modern front door in Other with grey walls, porcelain floors, a single front door and a dark wood front door.
Photo of a small modern front door in Other with grey walls, porcelain floors, a single front door and a dark wood front door.
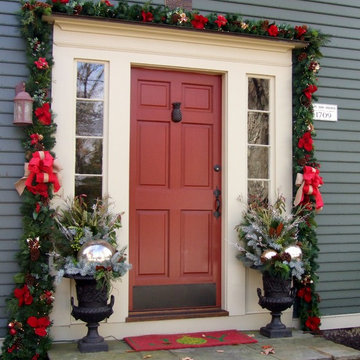
Urns with live greens and garland surrounding the door
Design ideas for a traditional front door in New York with grey walls, a single front door and a red front door.
Design ideas for a traditional front door in New York with grey walls, a single front door and a red front door.
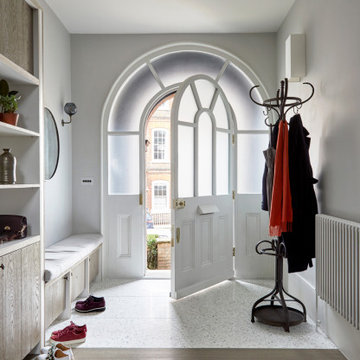
Inspiration for a large scandinavian entryway in London with beige walls and terrazzo floors.
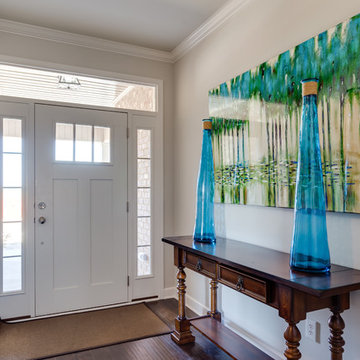
Inspiration for a mid-sized transitional entry hall in Other with beige walls, dark hardwood floors, a single front door and a white front door.
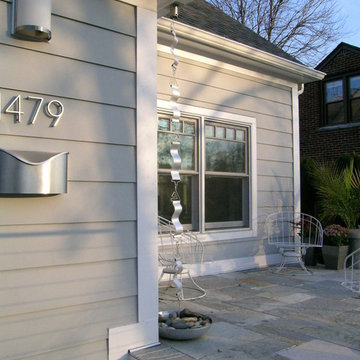
Rather than have an ugly downspout right next to the front door, Studio Z suggested a rain chain to manage rainwater. The bowl at the bottom of the chain is actually connected to a drain, which runs down through the garage and to the city's storm sewer system.
Paint color: Benjamin Moore Coventry Gray
Featured Project on Houzz
http://www.houzz.com/ideabooks/19481561/list/One-Big-Happy-Expansion-for-Michigan-Grandparents
Photo by Studio Z Architecture
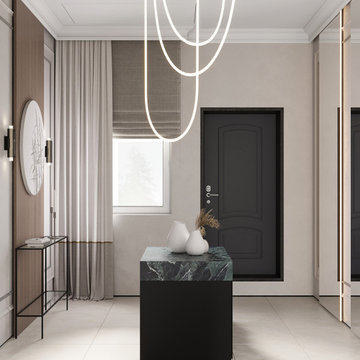
Inspiration for a mid-sized contemporary foyer in Other with beige walls, porcelain floors, a single front door, a black front door, beige floor, wallpaper and panelled walls.
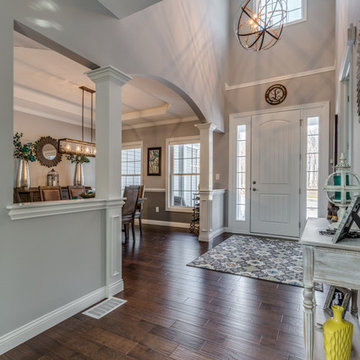
Two story foyer with arched opening into dining room, wood columns and hardwood flooring.
Photo of a mid-sized transitional foyer in Cleveland.
Photo of a mid-sized transitional foyer in Cleveland.
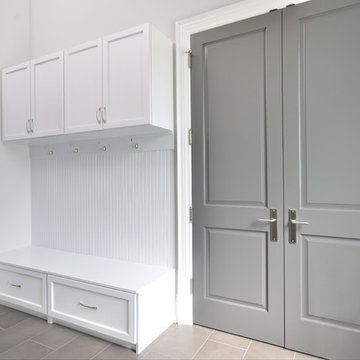
Custom entryway featuring white cabinets, hooks, and plenty of storage space built-in.
Mid-sized transitional mudroom in Orange County with white walls, porcelain floors and grey floor.
Mid-sized transitional mudroom in Orange County with white walls, porcelain floors and grey floor.
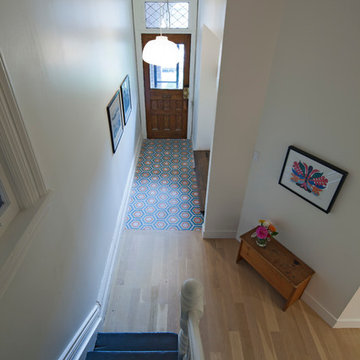
Studio Z Design
Nicholas Moshenko Photography
Photo of a mid-sized traditional foyer in Toronto with white walls, ceramic floors, a single front door and a medium wood front door.
Photo of a mid-sized traditional foyer in Toronto with white walls, ceramic floors, a single front door and a medium wood front door.
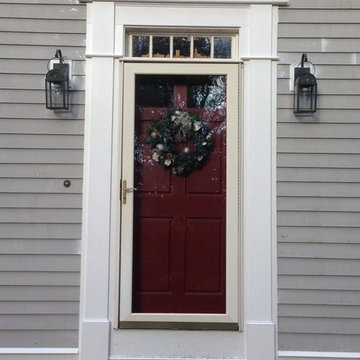
CMG
Inspiration for a mid-sized transitional front door in Boston with a single front door and a red front door.
Inspiration for a mid-sized transitional front door in Boston with a single front door and a red front door.
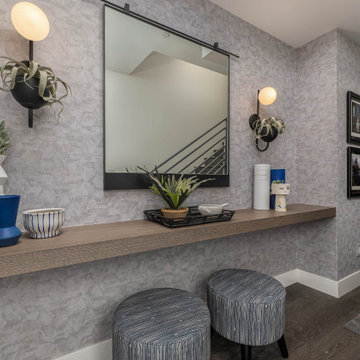
JL Interiors is a LA-based creative/diverse firm that specializes in residential interiors. JL Interiors empowers homeowners to design their dream home that they can be proud of! The design isn’t just about making things beautiful; it’s also about making things work beautifully. Contact us for a free consultation Hello@JLinteriors.design _ 310.390.6849_ www.JLinteriors.design
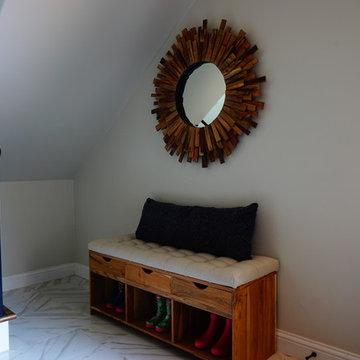
A cushioned bench offers a nice spot for putting on shoes and stowing last minute items such as a dog leash, rain boots, or grocery bags. The mirror reflects light into the small entry area and provides a spot for a quick look before dashing out the door.
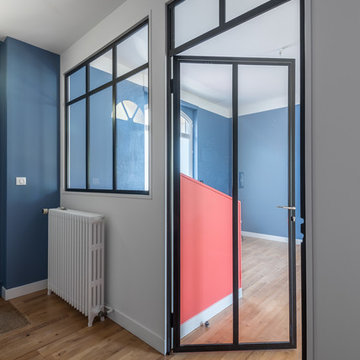
Stanislas Ledoux
Design ideas for a mid-sized contemporary foyer in Nantes with blue walls, medium hardwood floors, a single front door, a blue front door and brown floor.
Design ideas for a mid-sized contemporary foyer in Nantes with blue walls, medium hardwood floors, a single front door, a blue front door and brown floor.
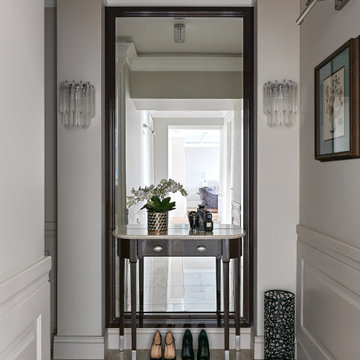
Дизайн-проект реализован Архитектором-Дизайнером Екатериной Ялалтыновой. Комплектация и декорирование - Бюро9. Строительная компания - ООО "Шафт"
Photo of a mid-sized traditional entry hall in Moscow with beige walls, porcelain floors and brown floor.
Photo of a mid-sized traditional entry hall in Moscow with beige walls, porcelain floors and brown floor.

Small country entry hall in Chicago with grey walls, a single front door, a white front door, brown floor, terra-cotta floors, wallpaper and wallpaper.
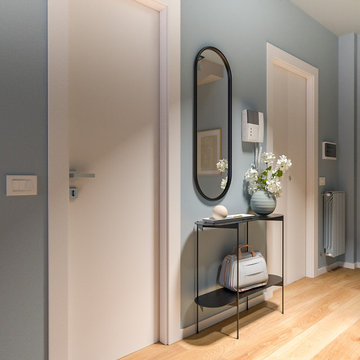
Liadesign
Photo of a small contemporary entry hall in Milan with blue walls, light hardwood floors, a single front door and a white front door.
Photo of a small contemporary entry hall in Milan with blue walls, light hardwood floors, a single front door and a white front door.
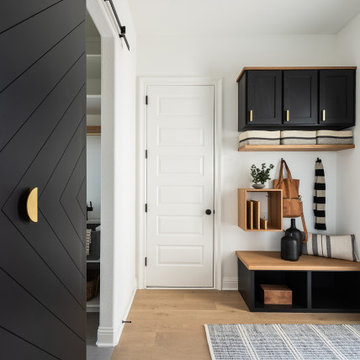
Modern Mud Room with Floating Charging Station
This is an example of a small modern mudroom in Dallas with white walls, light hardwood floors, a black front door and a single front door.
This is an example of a small modern mudroom in Dallas with white walls, light hardwood floors, a black front door and a single front door.
Grey Entryway Design Ideas
7
