Grey Entryway Design Ideas
Refine by:
Budget
Sort by:Popular Today
101 - 120 of 2,703 photos
Item 1 of 3
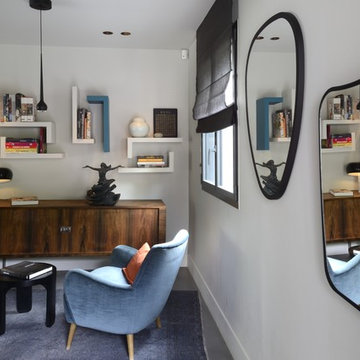
Christine Besson
Photo of a large contemporary foyer in Paris with grey walls, concrete floors, a single front door, a gray front door and grey floor.
Photo of a large contemporary foyer in Paris with grey walls, concrete floors, a single front door, a gray front door and grey floor.
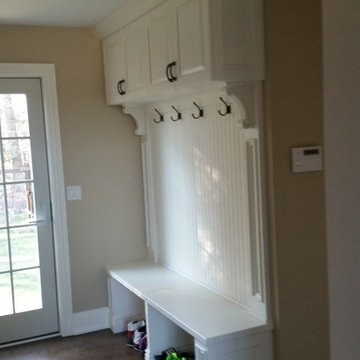
Mid-sized traditional mudroom in New York with beige walls, dark hardwood floors, a single front door and a white front door.
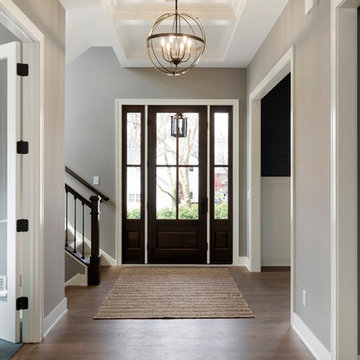
Spacious entry features shiplap ceiling detail & white oak hardwood site-finish flooring.
Photo of a mid-sized transitional front door in Minneapolis with grey walls, medium hardwood floors, a single front door, a dark wood front door and beige floor.
Photo of a mid-sized transitional front door in Minneapolis with grey walls, medium hardwood floors, a single front door, a dark wood front door and beige floor.
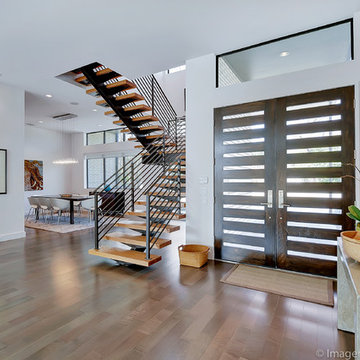
ImageryIntelligence.com
Design ideas for a large contemporary front door in Dallas with white walls, medium hardwood floors, a double front door and a dark wood front door.
Design ideas for a large contemporary front door in Dallas with white walls, medium hardwood floors, a double front door and a dark wood front door.
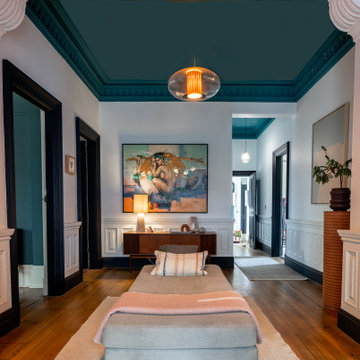
Wall Colour | Cabbage White, Farrow & Ball
Ceiling Colour | Vardo (gloss), Farrow & Ball
Woodwork Colour | Off Black, Farrow & Ball
Accessories | www.iamnomad.co.uk
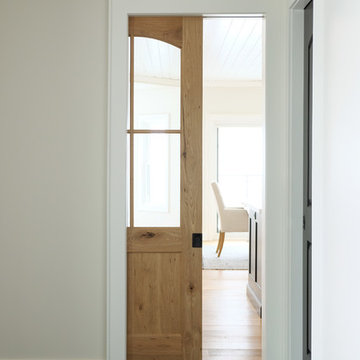
This beautiful, modern farm style custom home was elevated into a sophisticated design with layers of warm whites, panelled walls, t&g ceilings and natural granite stone.
It's built on top of an escarpment designed with large windows that has a spectacular view from every angle.
There are so many custom details that make this home so special. From the custom front entry mahogany door, white oak sliding doors, antiqued pocket doors, herringbone slate floors, a dog shower, to the specially designed room to store their firewood for their 20-foot high custom stone fireplace.
Other added bonus features include the four-season room with a cathedral wood panelled ceiling, large windows on every side to take in the breaking views, and a 1600 sqft fully finished detached heated garage.
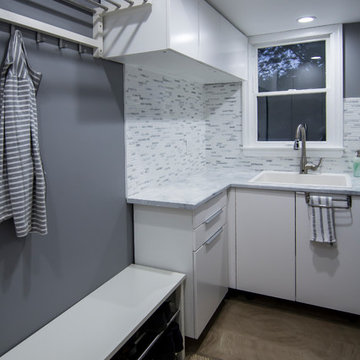
Photo of a small scandinavian mudroom in New York with grey walls, porcelain floors, a single front door, a white front door and beige floor.
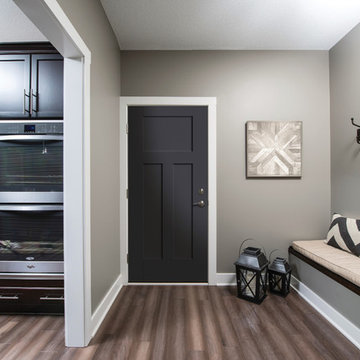
Mid-sized traditional mudroom in Phoenix with grey walls, dark hardwood floors, a single front door, a black front door and brown floor.
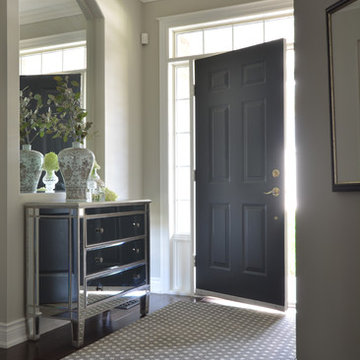
The entry to this fabulous Pied a Terre, needed to be both glamorous and practical. Thoughtful consideration was given for storage, entrance rug & sparkle. Asa Weinstein
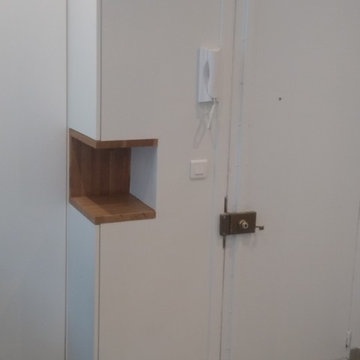
Virginie Barnaba
This is an example of a small scandinavian vestibule in Paris with white walls, ceramic floors, a single front door, a white front door and beige floor.
This is an example of a small scandinavian vestibule in Paris with white walls, ceramic floors, a single front door, a white front door and beige floor.
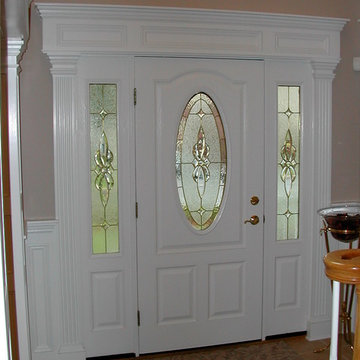
Mid-sized traditional front door in New York with beige walls, travertine floors, a single front door and a white front door.
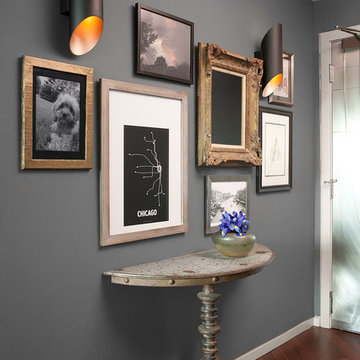
Photographer-Janet Mesic Mackie
This is an example of a small transitional foyer in Chicago with brown walls, dark hardwood floors, a single front door and a metal front door.
This is an example of a small transitional foyer in Chicago with brown walls, dark hardwood floors, a single front door and a metal front door.
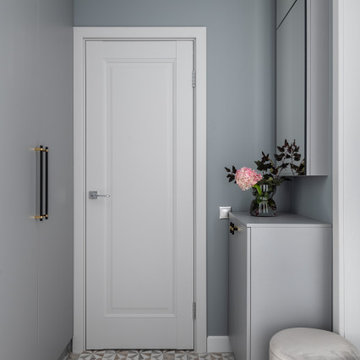
При входе в квартиру встроен высокий шкаф с фасадами в цвет стен. Напротив — обувница и зеркальный шкаф, в нем спрятаны слаботочный и электрический щитки.
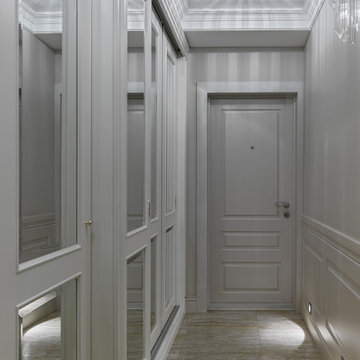
Дизайн-проект реализован Архитектором-Дизайнером Екатериной Ялалтыновой. Комплектация и декорирование - Бюро9. Строительная компания - ООО "Шафт"
Inspiration for a mid-sized transitional front door in Moscow with grey walls, porcelain floors, a single front door, a gray front door and beige floor.
Inspiration for a mid-sized transitional front door in Moscow with grey walls, porcelain floors, a single front door, a gray front door and beige floor.
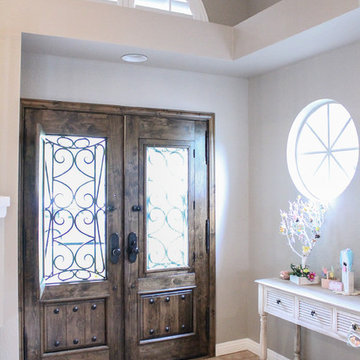
Katrina Johnson
Mid-sized traditional front door in Los Angeles with grey walls, travertine floors, a single front door and a dark wood front door.
Mid-sized traditional front door in Los Angeles with grey walls, travertine floors, a single front door and a dark wood front door.
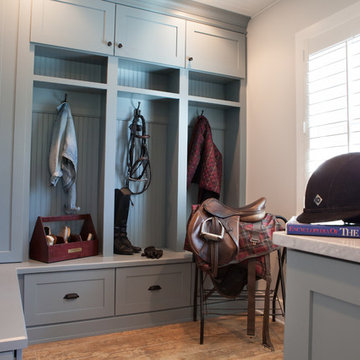
This 1930's Barrington Hills farmhouse was in need of some TLC when it was purchased by this southern family of five who planned to make it their new home. The renovation taken on by Advance Design Studio's designer Scott Christensen and master carpenter Justin Davis included a custom porch, custom built in cabinetry in the living room and children's bedrooms, 2 children's on-suite baths, a guest powder room, a fabulous new master bath with custom closet and makeup area, a new upstairs laundry room, a workout basement, a mud room, new flooring and custom wainscot stairs with planked walls and ceilings throughout the home.
The home's original mechanicals were in dire need of updating, so HVAC, plumbing and electrical were all replaced with newer materials and equipment. A dramatic change to the exterior took place with the addition of a quaint standing seam metal roofed farmhouse porch perfect for sipping lemonade on a lazy hot summer day.
In addition to the changes to the home, a guest house on the property underwent a major transformation as well. Newly outfitted with updated gas and electric, a new stacking washer/dryer space was created along with an updated bath complete with a glass enclosed shower, something the bath did not previously have. A beautiful kitchenette with ample cabinetry space, refrigeration and a sink was transformed as well to provide all the comforts of home for guests visiting at the classic cottage retreat.
The biggest design challenge was to keep in line with the charm the old home possessed, all the while giving the family all the convenience and efficiency of modern functioning amenities. One of the most interesting uses of material was the porcelain "wood-looking" tile used in all the baths and most of the home's common areas. All the efficiency of porcelain tile, with the nostalgic look and feel of worn and weathered hardwood floors. The home’s casual entry has an 8" rustic antique barn wood look porcelain tile in a rich brown to create a warm and welcoming first impression.
Painted distressed cabinetry in muted shades of gray/green was used in the powder room to bring out the rustic feel of the space which was accentuated with wood planked walls and ceilings. Fresh white painted shaker cabinetry was used throughout the rest of the rooms, accentuated by bright chrome fixtures and muted pastel tones to create a calm and relaxing feeling throughout the home.
Custom cabinetry was designed and built by Advance Design specifically for a large 70” TV in the living room, for each of the children’s bedroom’s built in storage, custom closets, and book shelves, and for a mudroom fit with custom niches for each family member by name.
The ample master bath was fitted with double vanity areas in white. A generous shower with a bench features classic white subway tiles and light blue/green glass accents, as well as a large free standing soaking tub nestled under a window with double sconces to dim while relaxing in a luxurious bath. A custom classic white bookcase for plush towels greets you as you enter the sanctuary bath.
Joe Nowak
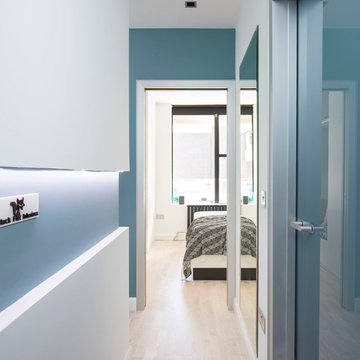
Inspiration for a small modern entry hall in Dublin with blue walls, light hardwood floors, a single front door, a blue front door and multi-coloured floor.
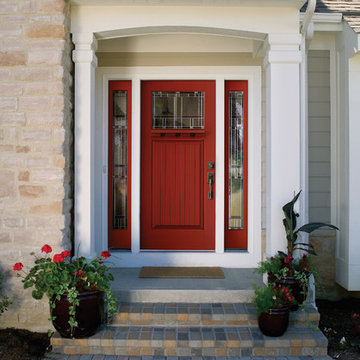
Photo of a mid-sized transitional front door in Toronto with a single front door and a red front door.
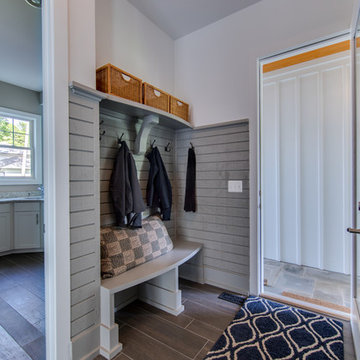
Bruce Buckley Photography
Small transitional mudroom in DC Metro with grey walls, ceramic floors, a single front door and a glass front door.
Small transitional mudroom in DC Metro with grey walls, ceramic floors, a single front door and a glass front door.
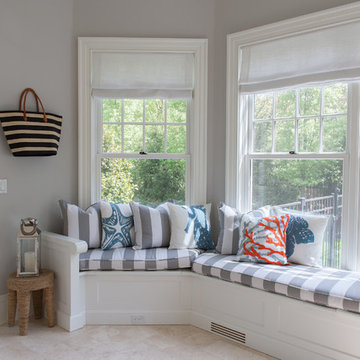
Mid-sized beach style foyer in New York with grey walls, a single front door, a glass front door, travertine floors and beige floor.
Grey Entryway Design Ideas
6