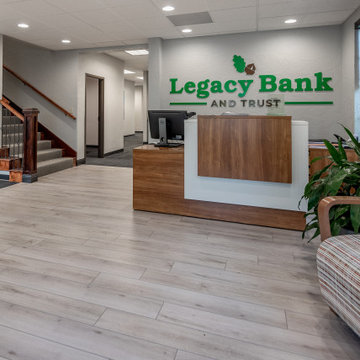Grey Entryway Design Ideas
Refine by:
Budget
Sort by:Popular Today
61 - 80 of 2,702 photos
Item 1 of 3
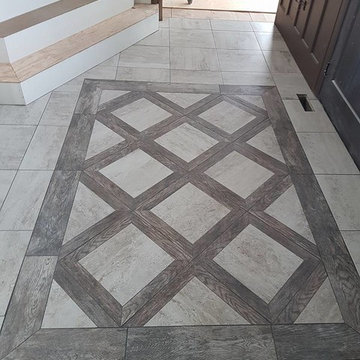
Mid-sized traditional entryway in Calgary with white walls and ceramic floors.
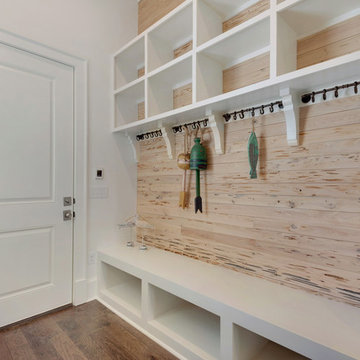
Photo of a mid-sized beach style mudroom in Miami with white walls and medium hardwood floors.
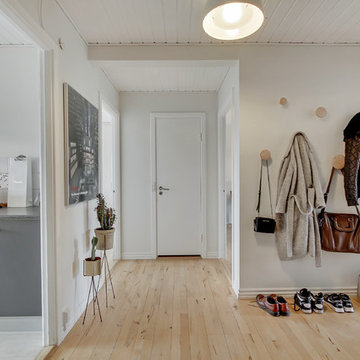
Photo of a mid-sized scandinavian front door in Aalborg with white walls, light hardwood floors, a single front door and a white front door.
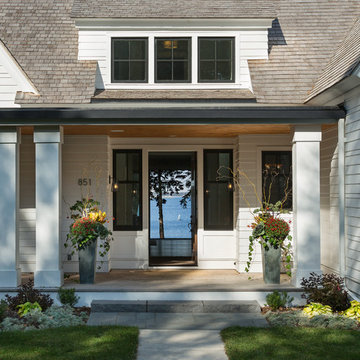
Corey Gaffer Photography
Mid-sized modern front door in Minneapolis with a single front door and a dark wood front door.
Mid-sized modern front door in Minneapolis with a single front door and a dark wood front door.
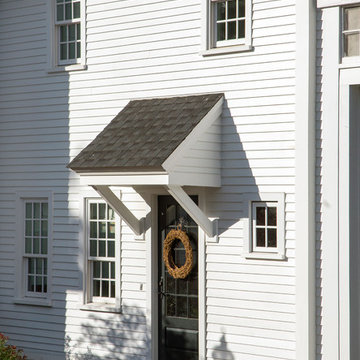
The beautiful, old barn on this Topsfield estate was at risk of being demolished. Before approaching Mathew Cummings, the homeowner had met with several architects about the structure, and they had all told her that it needed to be torn down. Thankfully, for the sake of the barn and the owner, Cummings Architects has a long and distinguished history of preserving some of the oldest timber framed homes and barns in the U.S.
Once the homeowner realized that the barn was not only salvageable, but could be transformed into a new living space that was as utilitarian as it was stunning, the design ideas began flowing fast. In the end, the design came together in a way that met all the family’s needs with all the warmth and style you’d expect in such a venerable, old building.
On the ground level of this 200-year old structure, a garage offers ample room for three cars, including one loaded up with kids and groceries. Just off the garage is the mudroom – a large but quaint space with an exposed wood ceiling, custom-built seat with period detailing, and a powder room. The vanity in the powder room features a vanity that was built using salvaged wood and reclaimed bluestone sourced right on the property.
Original, exposed timbers frame an expansive, two-story family room that leads, through classic French doors, to a new deck adjacent to the large, open backyard. On the second floor, salvaged barn doors lead to the master suite which features a bright bedroom and bath as well as a custom walk-in closet with his and hers areas separated by a black walnut island. In the master bath, hand-beaded boards surround a claw-foot tub, the perfect place to relax after a long day.
In addition, the newly restored and renovated barn features a mid-level exercise studio and a children’s playroom that connects to the main house.
From a derelict relic that was slated for demolition to a warmly inviting and beautifully utilitarian living space, this barn has undergone an almost magical transformation to become a beautiful addition and asset to this stately home.
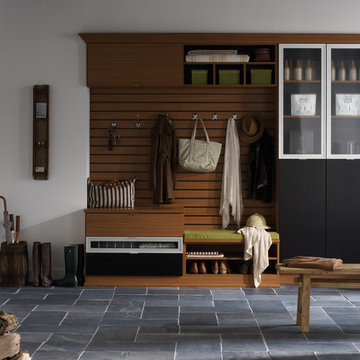
Contemporary Mudroom with Narrow Reed Glass Accents
Photo of a large country mudroom in San Francisco with white walls, slate floors, a double front door, a white front door and grey floor.
Photo of a large country mudroom in San Francisco with white walls, slate floors, a double front door, a white front door and grey floor.
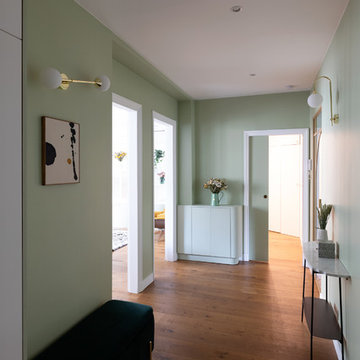
Design Charlotte Féquet
Photos Laura Jacques
Design ideas for a large contemporary foyer in Paris with green walls, dark hardwood floors, a double front door, a metal front door and brown floor.
Design ideas for a large contemporary foyer in Paris with green walls, dark hardwood floors, a double front door, a metal front door and brown floor.
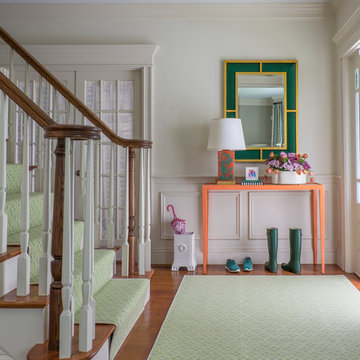
Eric Roth Photography
Mid-sized transitional foyer in Boston with white walls, medium hardwood floors, brown floor and a white front door.
Mid-sized transitional foyer in Boston with white walls, medium hardwood floors, brown floor and a white front door.
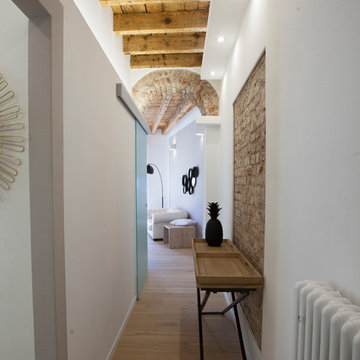
vista dall'ingresso verso la zona giorno. Sulla sinistra accesso alla lavanderia e alla camera
Design ideas for a mid-sized eclectic entry hall in Milan with white walls, light hardwood floors, a pivot front door, a white front door and beige floor.
Design ideas for a mid-sized eclectic entry hall in Milan with white walls, light hardwood floors, a pivot front door, a white front door and beige floor.
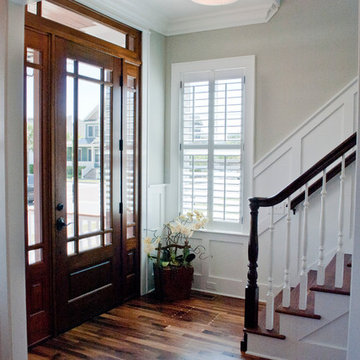
This is an example of a mid-sized traditional front door in Wilmington with beige walls, medium hardwood floors, a single front door, a dark wood front door and brown floor.
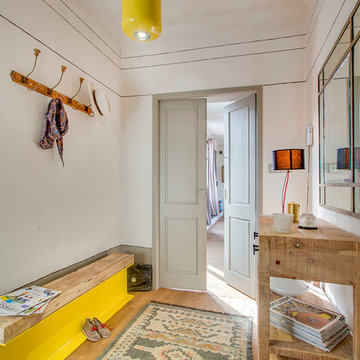
Studio QOOQ
This is an example of a mid-sized eclectic mudroom in Lyon with beige walls and light hardwood floors.
This is an example of a mid-sized eclectic mudroom in Lyon with beige walls and light hardwood floors.
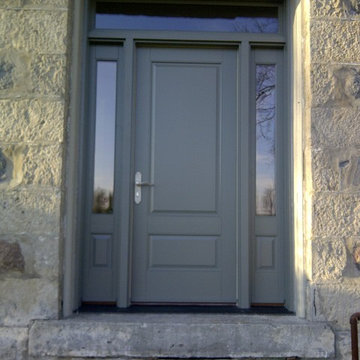
Front entrance with raised panel over raised panel. Front entrance is adjoined by matching side lights and transom above.
Design ideas for a mid-sized traditional front door in Toronto with grey walls, limestone floors, a single front door and a gray front door.
Design ideas for a mid-sized traditional front door in Toronto with grey walls, limestone floors, a single front door and a gray front door.
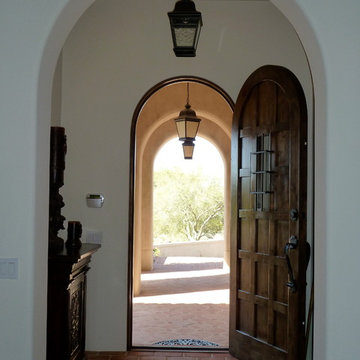
This is an example of a mid-sized mediterranean front door in Phoenix with white walls, terra-cotta floors, a single front door and a dark wood front door.
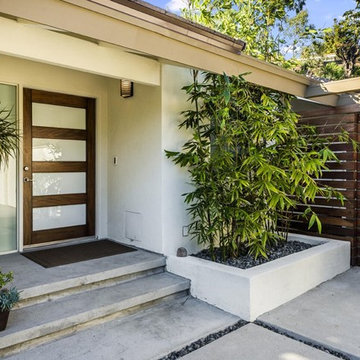
Photo of a mid-sized midcentury front door in Los Angeles with white walls, a single front door and a dark wood front door.
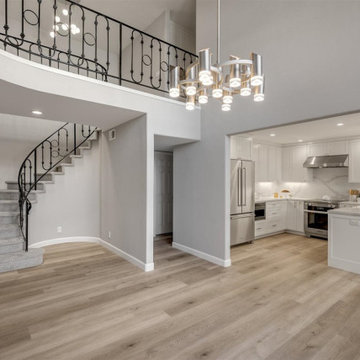
Fresh gray walls and new patterned staircase pave the way for the bold black railing, taking this entry to the next level. Custom Cabinetry compliments the LVP flooring and make this space not only stylish but practical.
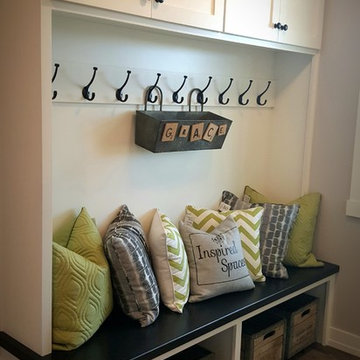
Design ideas for a mid-sized country mudroom in Milwaukee with white walls, a single front door, a white front door, brown floor and vinyl floors.
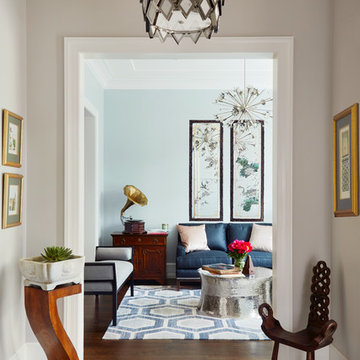
The entrance to one's home sets the tone for the entire space. By adding interesting lighting and keeping everything else light, we were able to create a welcoming foyer. Eclectic accessories make for an interesting space as well!
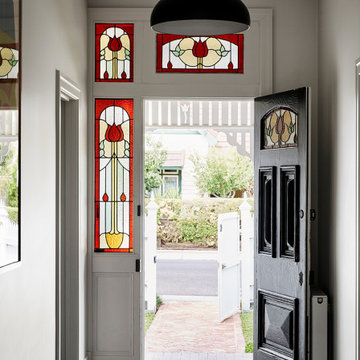
The original front door and its stained glass detailing were conserved and restored.
Photo by Tess Kelly.
Design ideas for a mid-sized traditional front door in Melbourne with white walls, light hardwood floors, a single front door and a black front door.
Design ideas for a mid-sized traditional front door in Melbourne with white walls, light hardwood floors, a single front door and a black front door.
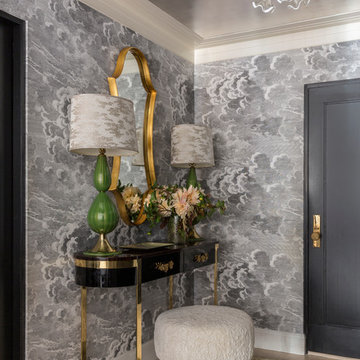
Photo by Marco Ricca
This is an example of a small transitional foyer in New York with limestone floors, a single front door and a black front door.
This is an example of a small transitional foyer in New York with limestone floors, a single front door and a black front door.
Grey Entryway Design Ideas
4
