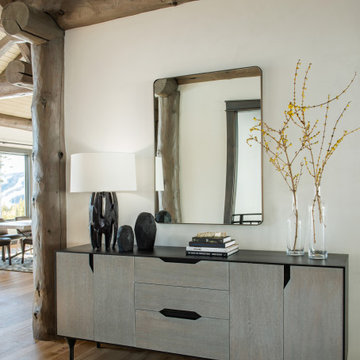Grey Entryway Design Ideas
Refine by:
Budget
Sort by:Popular Today
21 - 40 of 2,702 photos
Item 1 of 3
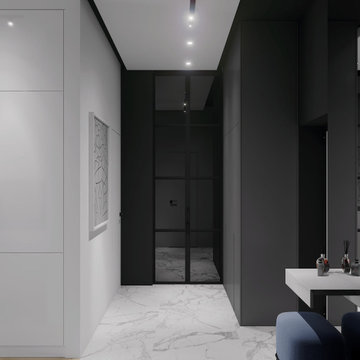
LINEIKA Design Bureau | Светлый интерьер прихожей в стиле минимализм в Санкт-Петербурге. В дизайне подобраны удачные сочетания керамогранита под мрамор, стен графитового цвета, черные вставки на потолке. Освещение встроенного типа, трековые светильники, встроенные светильники, светодиодные ленты. Распашная стеклянная перегородка в потолок ведет в гардеробную. Встроенный шкаф графитового цвета в потолок с местом для верхней одежды, обуви, обувных принадлежностей.
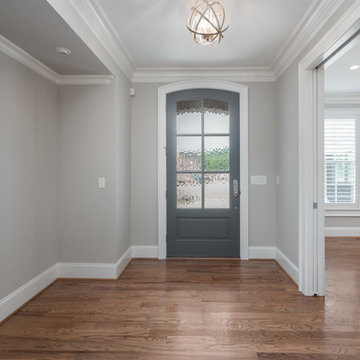
Design ideas for a mid-sized transitional front door in Other with grey walls, medium hardwood floors, a single front door, a gray front door and brown floor.
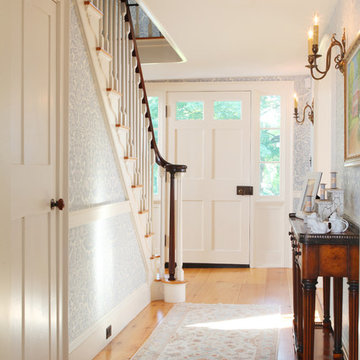
Photo by Randy O'Rourke
Photo of a mid-sized traditional entry hall in Boston with a single front door, a white front door, medium hardwood floors, multi-coloured walls and beige floor.
Photo of a mid-sized traditional entry hall in Boston with a single front door, a white front door, medium hardwood floors, multi-coloured walls and beige floor.
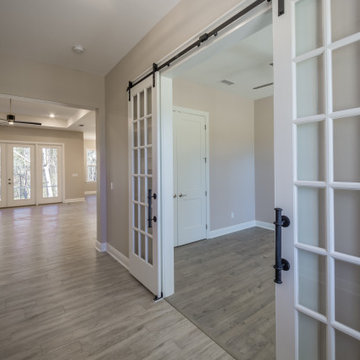
Custom entry with custom lighting and tile flooring.
Mid-sized traditional entry hall with beige walls, porcelain floors, a single front door, a white front door and brown floor.
Mid-sized traditional entry hall with beige walls, porcelain floors, a single front door, a white front door and brown floor.

Design ideas for a small country mudroom in Chicago with grey walls, terra-cotta floors, a single front door, a white front door, multi-coloured floor, wallpaper and wallpaper.
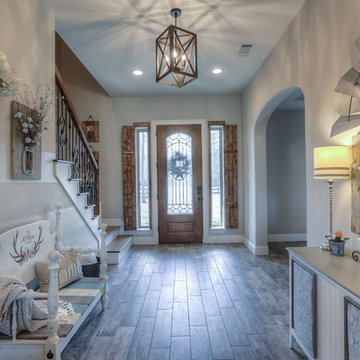
Mid-sized country foyer in Houston with beige walls, a single front door, a medium wood front door, brown floor and ceramic floors.
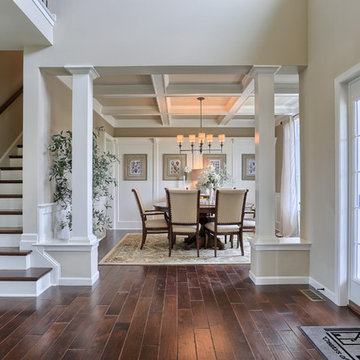
The entry of the Nottingham model at 1002 Connell Street, Mechanicsburg at Orchard Glen has 3/8” thick engineered 5” wide pre-finished hardwood flooring in a Balboa Brown finish. The exquisite formal dining room is painted in Sherwin Williams TonyTaupe in flat finish (SW7038).
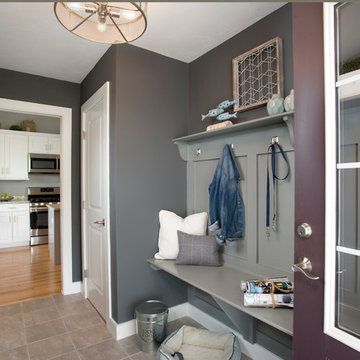
Shelly Harrison Photography
Inspiration for a mid-sized transitional mudroom in Boston with grey walls, ceramic floors, a single front door and a purple front door.
Inspiration for a mid-sized transitional mudroom in Boston with grey walls, ceramic floors, a single front door and a purple front door.
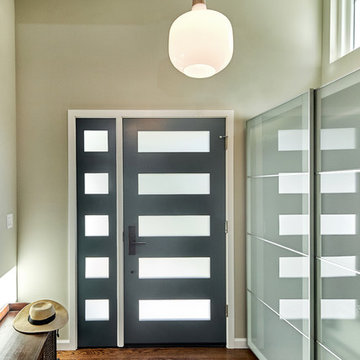
Mountain View Entry addition
Butterfly roof with clerestory windows pour natural light into the entry. An IKEA PAX system closet with glass doors reflect light from entry door and sidelight.
Photography: Mark Pinkerton VI360
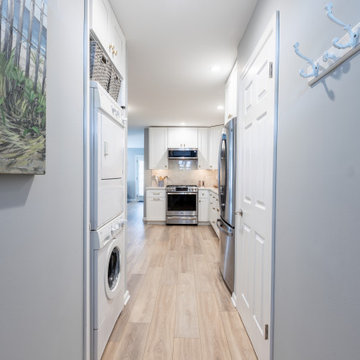
Design ideas for a small transitional entry hall in Philadelphia with grey walls, laminate floors and beige floor.
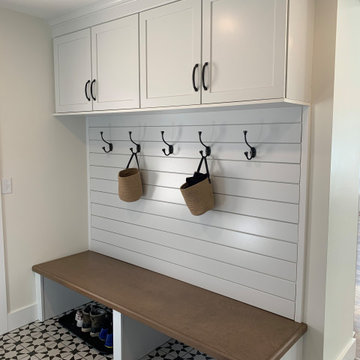
This beautiful laundry and kitchen renovation features KraftMaid Cabinetry in Dove White with Husk stain accents and Berenson Hardware's Epoch Edge Collection pulls.
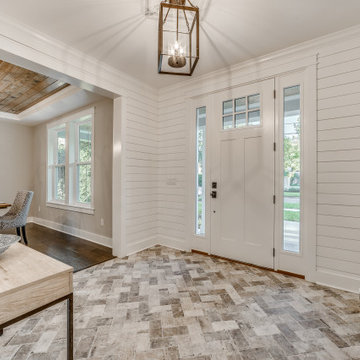
Created for a second-time homebuyer, DreamDesign 38 is a cottage-style home designed to fit within the historic district of Ortega. While the exterior blends in with the existing neighborhood, the interior is open, contemporary and well-finished. Wood and marble floors, a beautiful kitchen and large lanai create beautiful spaces for living. Four bedrooms and two and half baths fill this 2772 SF home.
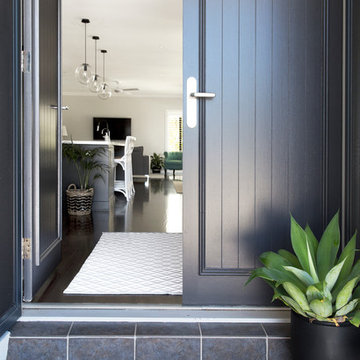
Interior Design by Donna Guyler Design
This is an example of a small contemporary front door in Gold Coast - Tweed with grey walls, dark hardwood floors, a double front door and a black front door.
This is an example of a small contemporary front door in Gold Coast - Tweed with grey walls, dark hardwood floors, a double front door and a black front door.
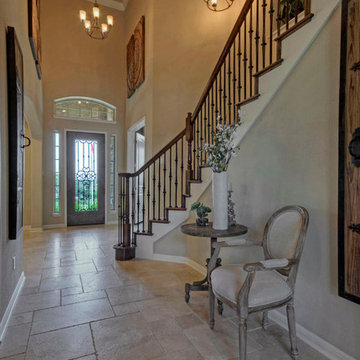
Photo of a mid-sized traditional foyer in Austin with beige walls, limestone floors, a single front door and a glass front door.
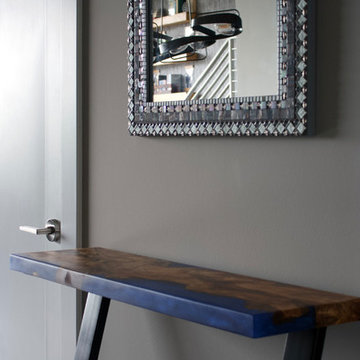
Photo of a small industrial front door in Nashville with grey walls, dark hardwood floors, a single front door, a brown front door and brown floor.
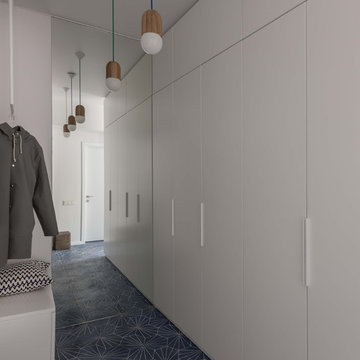
Фото Михаил Степанов.
Design ideas for a mid-sized scandinavian entry hall in Moscow with white walls, ceramic floors and blue floor.
Design ideas for a mid-sized scandinavian entry hall in Moscow with white walls, ceramic floors and blue floor.
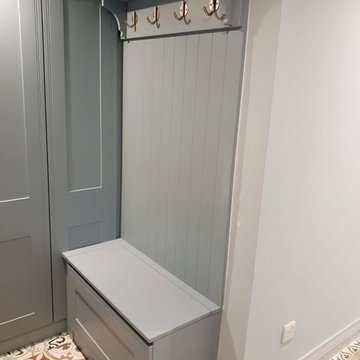
Bespoke cabinetry in boot room
Photo of a small eclectic mudroom in Other with blue walls, ceramic floors and multi-coloured floor.
Photo of a small eclectic mudroom in Other with blue walls, ceramic floors and multi-coloured floor.
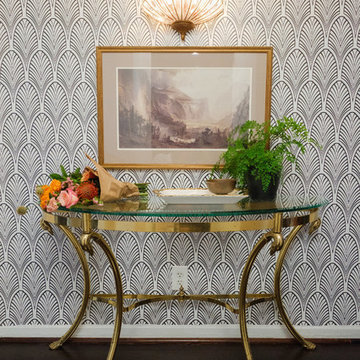
A small entry with 1920's glamour and touches of gold. The gold entry table plays well off of the black and white removable wallpaper. With a bright and fun entryway like this coming home would be a dream. Bring a patterned Wallpaper entry to life.
Designed by Danielle Perkins of Danielle Interior Design & Decor. Photos by Taylor Abeel Photography
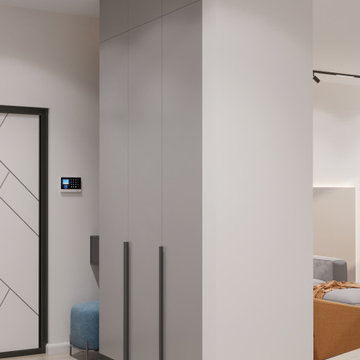
Mid-sized contemporary front door in Other with beige walls, laminate floors, a white front door and beige floor.
Grey Entryway Design Ideas
2
