All Ceiling Designs Grey Entryway Design Ideas
Refine by:
Budget
Sort by:Popular Today
61 - 80 of 661 photos
Item 1 of 3
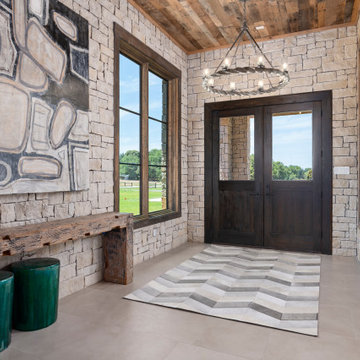
Inspiration for a country foyer in Austin with a double front door, a dark wood front door, grey floor and wood.
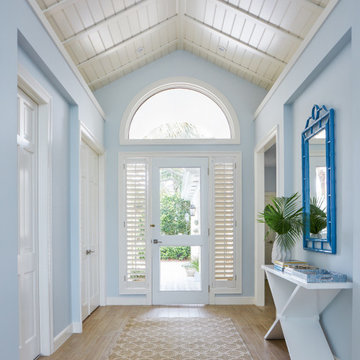
Inspiration for a beach style entryway in Other with blue walls, a glass front door, beige floor and timber.

This was a main floor interior design and renovation. Included opening up the wall between kitchen and dining, trim accent walls, beamed ceiling, stone fireplace, wall of windows, double entry front door, hardwood flooring.
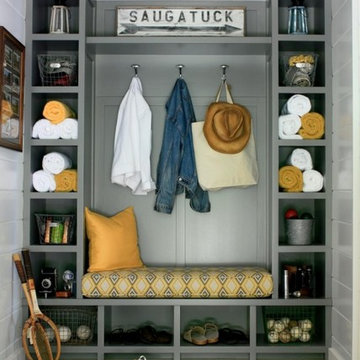
Inspiration for a beach style mudroom in Grand Rapids with white walls, timber and planked wall panelling.

Inspiration for a mid-sized transitional foyer in Austin with white walls, limestone floors, a pivot front door, a glass front door, beige floor, wood and wood walls.
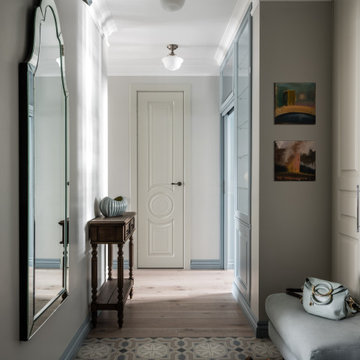
This is an example of a mid-sized traditional vestibule in Moscow with grey walls, porcelain floors and multi-coloured floor.
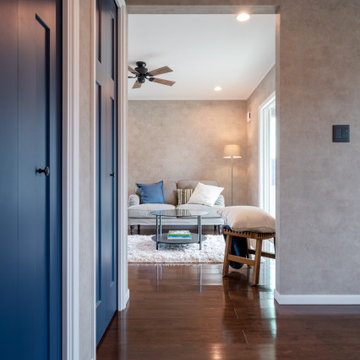
Inspiration for a mid-sized industrial entry hall in Other with grey walls, dark hardwood floors, a single front door, a medium wood front door, brown floor, wallpaper and wallpaper.
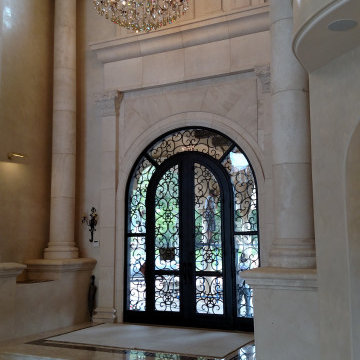
Beautiful marble entry with tall Corinthian columns with groin vaulted ceiling.
Photo of an expansive traditional foyer in Houston with beige walls, marble floors, a double front door, a black front door, beige floor and vaulted.
Photo of an expansive traditional foyer in Houston with beige walls, marble floors, a double front door, a black front door, beige floor and vaulted.

本計画は名古屋市の歴史ある閑静な住宅街にあるマンションのリノベーションのプロジェクトで、夫婦と子ども一人の3人家族のための住宅である。
設計時の要望は大きく2つあり、ダイニングとキッチンが豊かでゆとりある空間にしたいということと、物は基本的には表に見せたくないということであった。
インテリアの基本構成は床をオーク無垢材のフローリング、壁・天井は塗装仕上げとし、その壁の随所に床から天井までいっぱいのオーク無垢材の小幅板が現れる。LDKのある主室は黒いタイルの床に、壁・天井は寒水入りの漆喰塗り、出入口や家具扉のある長手一面をオーク無垢材が7m以上連続する壁とし、キッチン側の壁はワークトップに合わせて御影石としており、各面に異素材が対峙する。洗面室、浴室は壁床をモノトーンの磁器質タイルで統一し、ミニマルで洗練されたイメージとしている。
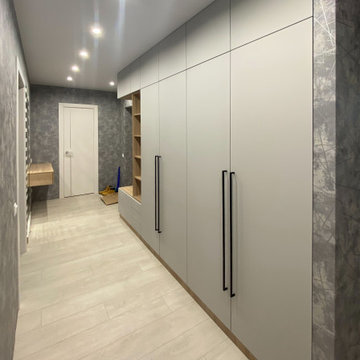
Дизайн Анна Орлик @anna.orlik35
☎ +7 (921) 683-55-30
Прихожая в трендовом сочетании "Серый с Деревом", установлена у нашего Клиента в г. Вологда.
Материалы:
✅ Корпус ЛДСП Эггер Дуб Бардолино,
✅ Фасад REHAU Velluto 1947 L Grigio Efeso, супермат,
✅ Фурнитура БЛЮМ (Австрия),
✅ Ручка-скоба 850 мм, отделка черный бархат ( матовый ).
Установка Антон Коровин @_antonkorovin_ и Максим Матюшов
Для заказа хорошей и качественной мебели звоните или приходите:
г. Вологда, ул. Ленинградская, 93
☎+7 (8172) 58-38-68
☎ +7 (921) 683-62-99
#мебельназаказ #шкафмдф #шкафы #шкафназаказ #шкафбезручек #мебельназаказ #мебельдляспальни #дизайнмебели #мебельвологда
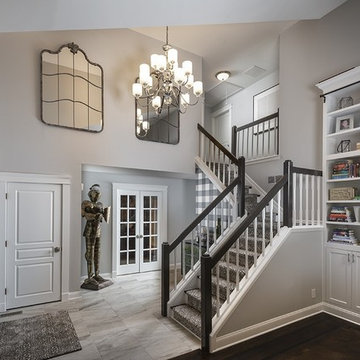
Entry with a touch of green, some vintage pieces and wallpaper!
Inspiration for a mid-sized traditional foyer in Philadelphia with grey walls, ceramic floors, a single front door, a black front door, grey floor, vaulted and panelled walls.
Inspiration for a mid-sized traditional foyer in Philadelphia with grey walls, ceramic floors, a single front door, a black front door, grey floor, vaulted and panelled walls.
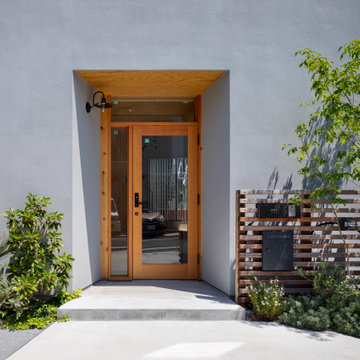
ガラスの木製サッシから採光もできるようになっている。
Contemporary front door in Tokyo with grey walls, a single front door, a medium wood front door, grey floor and wood.
Contemporary front door in Tokyo with grey walls, a single front door, a medium wood front door, grey floor and wood.
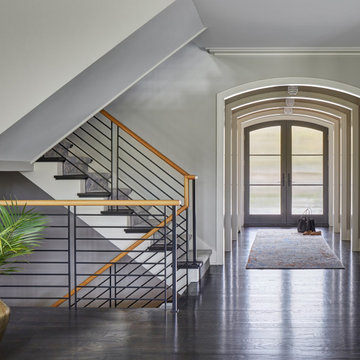
A barrel ceiling greets guests in this contemporary entry. With clean metal railing detail and dark wood floors, this foyer doesn’t disappoint. Design by Two Hands Interiors. View more of this home on our website.
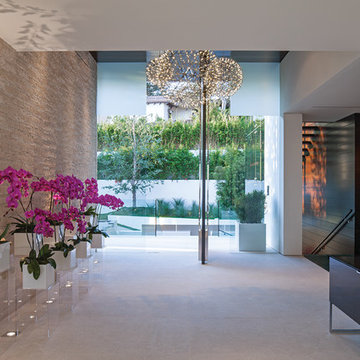
Laurel Way Beverly Hills modern home front entry foyer interior design
Design ideas for an expansive modern foyer in Los Angeles with white walls, a pivot front door, a brown front door, white floor and recessed.
Design ideas for an expansive modern foyer in Los Angeles with white walls, a pivot front door, a brown front door, white floor and recessed.
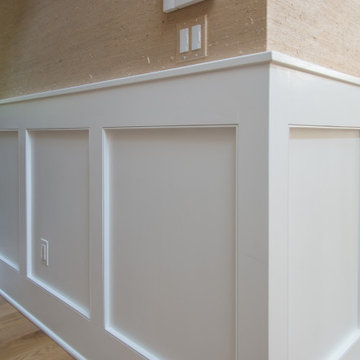
The custom paneling work is on every floor and down every hallway.
This is an example of a large arts and crafts foyer in Chicago with beige walls, medium hardwood floors, a single front door, a red front door, beige floor, wallpaper and wallpaper.
This is an example of a large arts and crafts foyer in Chicago with beige walls, medium hardwood floors, a single front door, a red front door, beige floor, wallpaper and wallpaper.
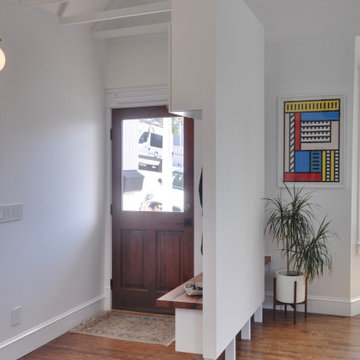
Raising the partition off the floor allows the dining area to feel more expansive.
This is an example of a small contemporary vestibule in San Francisco with white walls, dark hardwood floors, a dark wood front door, brown floor and vaulted.
This is an example of a small contemporary vestibule in San Francisco with white walls, dark hardwood floors, a dark wood front door, brown floor and vaulted.
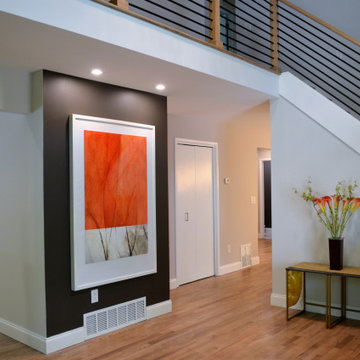
Photo of a large midcentury foyer in New York with grey walls, light hardwood floors, a single front door, a dark wood front door and wood.

a mid-century door pull detail at the smooth rose color entry panel complements and contrasts the texture and tone of the black brick exterior wall at the front facade
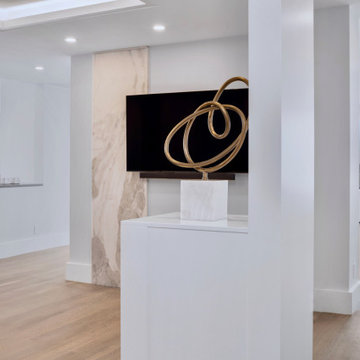
This entry foyer also features a relaxing seating area with tv and unique stone accent wall.
Inspiration for a large contemporary foyer in Boston with grey walls, light hardwood floors, a single front door, a white front door, grey floor and coffered.
Inspiration for a large contemporary foyer in Boston with grey walls, light hardwood floors, a single front door, a white front door, grey floor and coffered.

vista dell'ingresso; abbiamo creato un portale che è una sorta di "cannocchiale" visuale sull'esterno. Dietro il piano di lavoro della cucina.
This is an example of an expansive contemporary entryway in Other with white walls, medium hardwood floors, a single front door, a white front door, beige floor, recessed and decorative wall panelling.
This is an example of an expansive contemporary entryway in Other with white walls, medium hardwood floors, a single front door, a white front door, beige floor, recessed and decorative wall panelling.
All Ceiling Designs Grey Entryway Design Ideas
4