All Ceiling Designs Grey Entryway Design Ideas
Sort by:Popular Today
101 - 120 of 662 photos
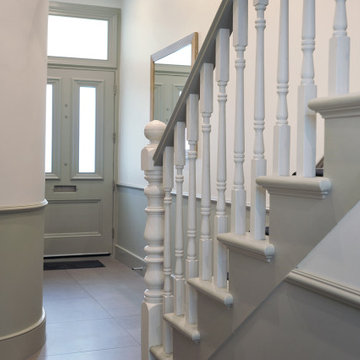
Neutral entrance hall into the colorful living room.
Mid-sized traditional entry hall in London with white walls, ceramic floors, a single front door, a gray front door, grey floor, coffered and decorative wall panelling.
Mid-sized traditional entry hall in London with white walls, ceramic floors, a single front door, a gray front door, grey floor, coffered and decorative wall panelling.
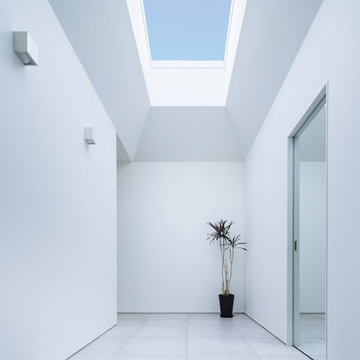
Photo:今西浩文
This is an example of a mid-sized modern entry hall in Osaka with a dark wood front door, white walls, porcelain floors, a sliding front door, grey floor and wallpaper.
This is an example of a mid-sized modern entry hall in Osaka with a dark wood front door, white walls, porcelain floors, a sliding front door, grey floor and wallpaper.
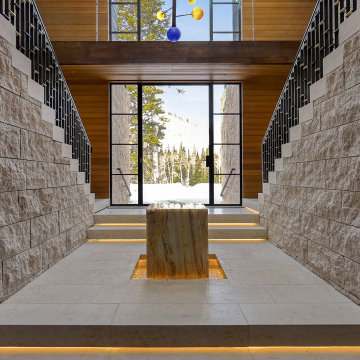
Inside, this entrance opens up to a 2 story atrium foyer with Croatian limestone walls and floors and Western Hemlock panel walls and ceiling.
Custom windows, doors, and hardware designed and furnished by Thermally Broken Steel USA.
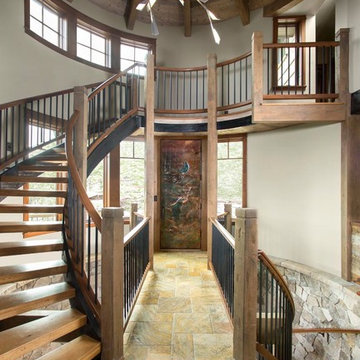
What a spectacular welcome to this mountain retreat. A trio of chandeliers hang above a custom copper door while a narrow bridge spans across the curved stair.

A modern farmhouse fit for a young family looking to find respite from city life. What they found was a 7,000 sq ft open floorplan home with views from every room onto vineyards and pristine pool, a stone’s throw away from the famed restaurants and wineries of quaint Yountville in Napa Valley.
We updated the spaces to make the furniture more family-friendly and guest-friendly with materials and furnishing current, timeless, durable yet classic.
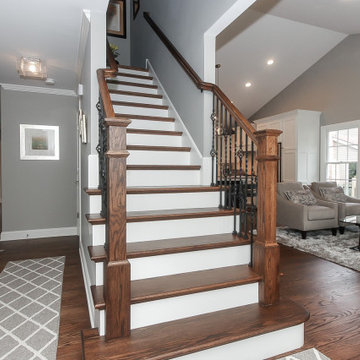
Inspiration for a mid-sized transitional foyer in Chicago with grey walls, medium hardwood floors, a single front door, a white front door, brown floor and vaulted.
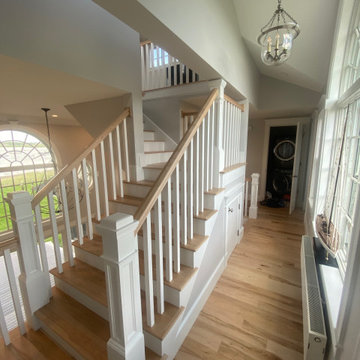
Design ideas for an expansive entry hall in Portland Maine with grey walls, light hardwood floors, a double front door, a dark wood front door, multi-coloured floor and vaulted.

Photo of a large country mudroom in DC Metro with blue walls, laminate floors, blue floor, vaulted and panelled walls.
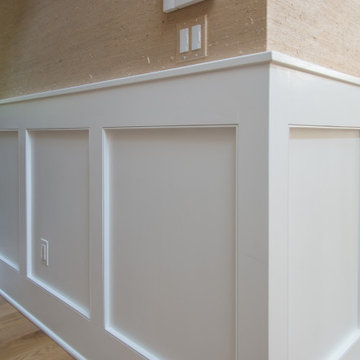
The custom paneling work is on every floor and down every hallway.
This is an example of a large arts and crafts foyer in Chicago with beige walls, medium hardwood floors, a single front door, a red front door, beige floor, wallpaper and wallpaper.
This is an example of a large arts and crafts foyer in Chicago with beige walls, medium hardwood floors, a single front door, a red front door, beige floor, wallpaper and wallpaper.
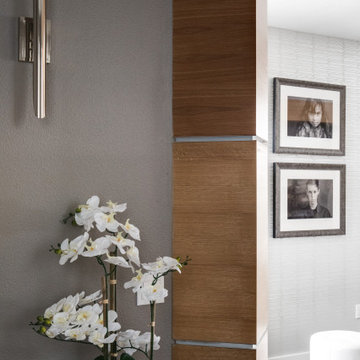
This is an example of a mid-sized contemporary foyer in Orange County with grey walls, dark hardwood floors, a single front door, a dark wood front door, brown floor and exposed beam.
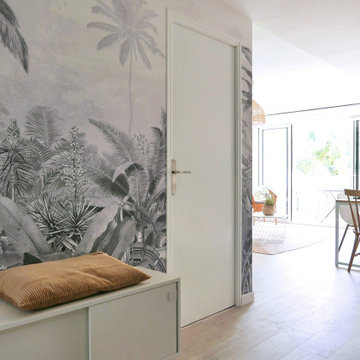
La rénovation de cet appartement familial en bord de mer fût un beau challenge relevé en 8 mois seulement !
L'enjeu était d'offrir un bon coup de frais et plus de fonctionnalité à cet intérieur restés dans les années 70. Adieu les carrelages colorées, tapisseries et petites pièces cloisonnés.
Nous avons revus entièrement le plan en ajoutant à ce T2 un coin nuit supplémentaire et une belle pièce de vie donnant directement sur la terrasse : idéal pour les vacances !
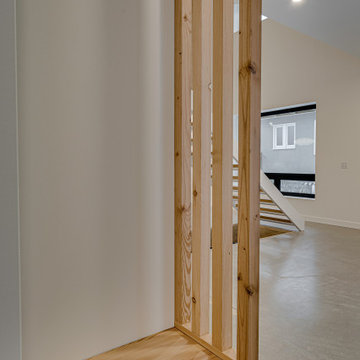
Front entry with special wood accent; custom vertical wood slat partition walls designed by Vereco, built by Evermore Homes.
Inspiration for a mid-sized midcentury foyer in Other with white walls, concrete floors, a single front door, grey floor and vaulted.
Inspiration for a mid-sized midcentury foyer in Other with white walls, concrete floors, a single front door, grey floor and vaulted.
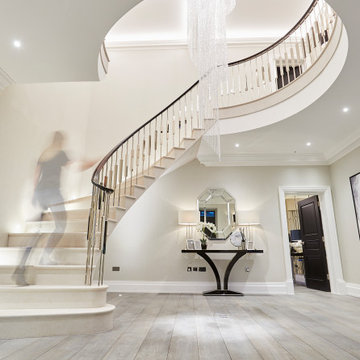
A full renovation of a dated but expansive family home, including bespoke staircase repositioning, entertainment living and bar, updated pool and spa facilities and surroundings and a repositioning and execution of a new sunken dining room to accommodate a formal sitting room.
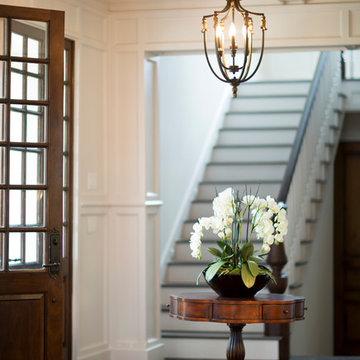
www.felixsanchez.com
Inspiration for an expansive traditional foyer in Houston with beige walls, medium hardwood floors, a double front door, a dark wood front door, brown floor and coffered.
Inspiration for an expansive traditional foyer in Houston with beige walls, medium hardwood floors, a double front door, a dark wood front door, brown floor and coffered.
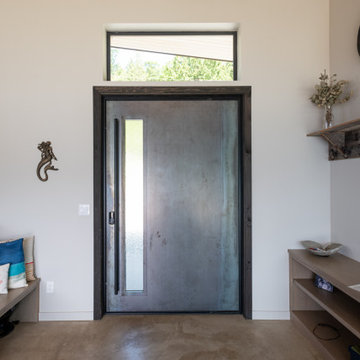
The custom front door is an oversized steel pivot door which provides a grand entrance to this beautiful home. The door is meant to patina over time which ties into the industrial design features of this home.
Design: H2D Architecture + Design
www.h2darchitects.com
Photos: Chad Coleman Photography
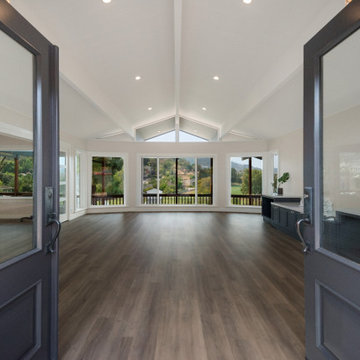
The existing hodgepodge layout constricted flow on this existing Almaden Valley Home. May Construction’s Design team drew up plans for a completely new layout, a fully remodeled kitchen which is now open and flows directly into the family room, making cooking, dining, and entertaining easy with a space that is full of style and amenities to fit this modern family's needs.
Budget analysis and project development by: May Construction
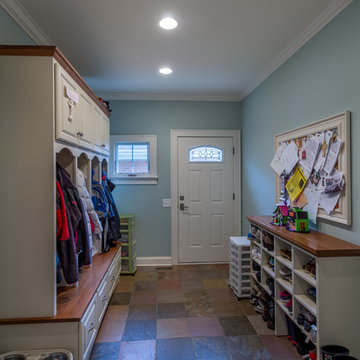
This is an example of a small traditional mudroom in Chicago with blue walls, ceramic floors, multi-coloured floor, a single front door, a white front door, wallpaper and wallpaper.
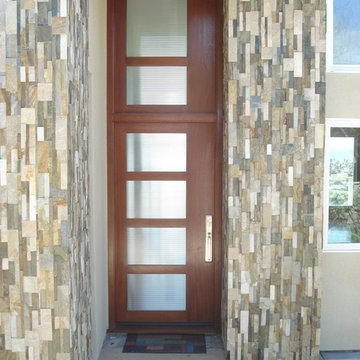
Ocean view custom home
Major remodel with new lifted high vault ceiling and ribbnon windows above clearstory http://ZenArchitect.com
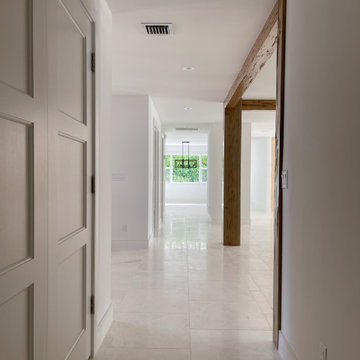
Mid-sized beach style entry hall in Miami with white walls, marble floors, beige floor and exposed beam.
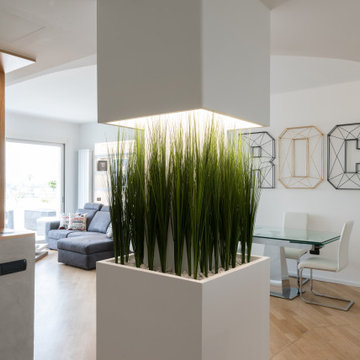
Nicchia e pilastro sono presenti ma non ingombranti e permettono di avere un colpo d'occhio su tutto lo spazio.
Design ideas for a mid-sized contemporary foyer in Milan with white walls, light hardwood floors, a single front door, a white front door and recessed.
Design ideas for a mid-sized contemporary foyer in Milan with white walls, light hardwood floors, a single front door, a white front door and recessed.
All Ceiling Designs Grey Entryway Design Ideas
6