All Ceiling Designs Grey Entryway Design Ideas
Refine by:
Budget
Sort by:Popular Today
141 - 160 of 662 photos
Item 1 of 3
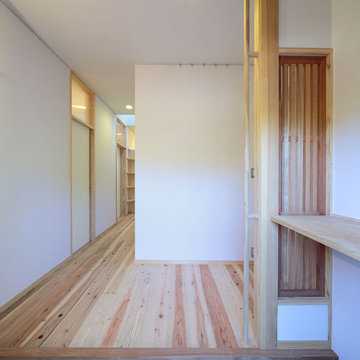
母屋・玄関ホール/
玄関はお客さまをはじめに迎え入れる場としてシンプルに。観葉植物や生け花、ご家族ならではの飾りで玄関に彩りを。
旧居の玄関で花や季節の飾りでお客様を迎え入れていたご家族の気持ちを新たな住まいでも叶えるべく、季節のものを飾ることができるようピクチャーレールや飾り棚を設えました。
Photo by:ジェ二イクス 佐藤二郎
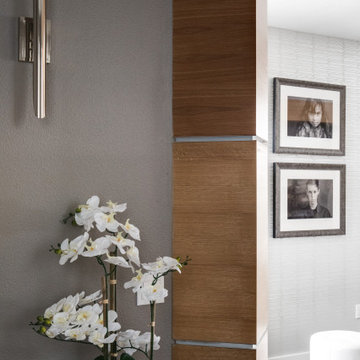
This is an example of a mid-sized contemporary foyer in Orange County with grey walls, dark hardwood floors, a single front door, a dark wood front door, brown floor and exposed beam.
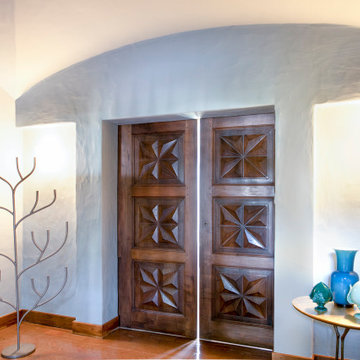
Large modern foyer in Milan with green walls, terra-cotta floors, a single front door, a medium wood front door, orange floor and vaulted.
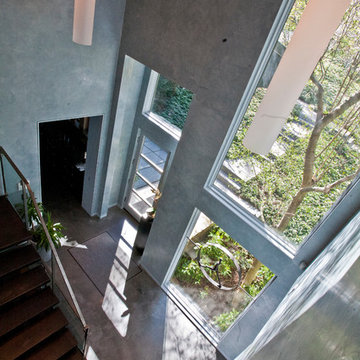
This is an example of a large contemporary foyer in Baltimore with grey walls, concrete floors, a single front door, a glass front door, grey floor and vaulted.
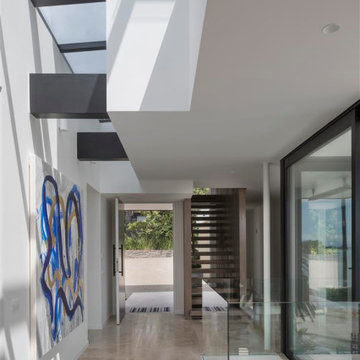
Large modern foyer in Auckland with white walls, porcelain floors, a pivot front door, a black front door, beige floor and vaulted.
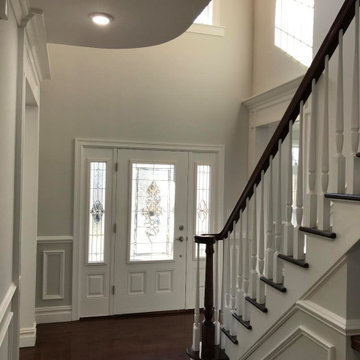
Double height entry foyer with open stair
Inspiration for a mid-sized traditional foyer in New York with grey walls, dark hardwood floors, a single front door, a white front door, brown floor and vaulted.
Inspiration for a mid-sized traditional foyer in New York with grey walls, dark hardwood floors, a single front door, a white front door, brown floor and vaulted.
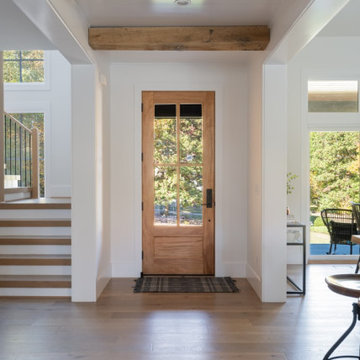
This is an example of a small transitional front door in Other with white walls, light hardwood floors, a single front door, a light wood front door, beige floor and timber.
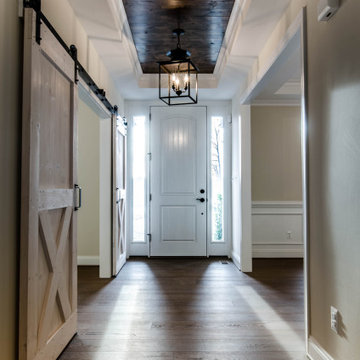
Design ideas for a country foyer in Baltimore with a single front door, a white front door, brown floor, wood and medium hardwood floors.

We added this entry bench as a seat to take off and put on shoes as you enter the home. Using a 3 layer paint technique we were able to achieve a distressed paint look.
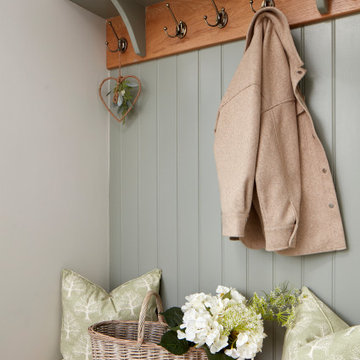
Our clients were in much need of a new porch for extra storage of shoes and coats and well as a uplift for the exterior of thier home. We stripped the house back to bare brick, redesigned the layouts for a new porch, driveway so it felt inviting & homely. They wanted to inject some fun and energy into the house, which we did with a mix of contemporary and Mid-Century print tiles with tongue and grove bespoke panelling & shelving, bringing it to life with calm classic pastal greens and beige.

余白のある家
本計画は京都市左京区にある閑静な住宅街の一角にある敷地で既存の建物を取り壊し、新たに新築する計画。周囲は、低層の住宅が立ち並んでいる。既存の建物も同計画と同じ三階建て住宅で、既存の3階部分からは、周囲が開け開放感のある景色を楽しむことができる敷地となっていた。この開放的な景色を楽しみ暮らすことのできる住宅を希望されたため、三階部分にリビングスペースを設ける計画とした。敷地北面には、山々が開け、南面は、低層の住宅街の奥に夏は花火が見える風景となっている。その景色を切り取るかのような開口部を設け、窓際にベンチをつくり外との空間を繋げている。北側の窓は、出窓としキッチンスペースの一部として使用できるように計画とした。キッチンやリビングスペースの一部が外と繋がり開放的で心地よい空間となっている。
また、今回のクライアントは、20代であり今後の家族構成は未定である、また、自宅でリモートワークを行うため、居住空間のどこにいても、心地よく仕事ができるスペースも確保する必要があった。このため、既存の住宅のように当初から個室をつくることはせずに、将来の暮らしにあわせ可変的に部屋をつくれるような余白がふんだんにある空間とした。1Fは土間空間となっており、2Fまでの吹き抜け空間いる。現状は、広場とした外部と繋がる土間空間となっており、友人やペット飼ったりと趣味として遊べ、リモートワークでゆったりした空間となった。将来的には個室をつくったりと暮らしに合わせさまざまに変化することができる計画となっている。敷地の条件や、クライアントの暮らしに合わせるように変化するできる建物はクライアントとともに成長しつづけ暮らしによりそう建物となった。
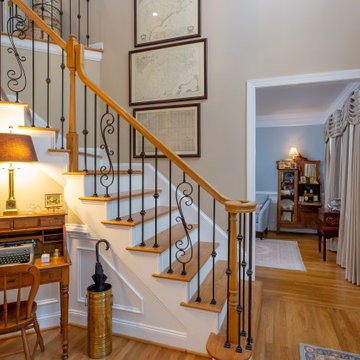
We enlarged the openings to the Breakfast/ Family Room and the Sun Room without disturbing the structural walls. That added space for the bar seating the homeowner loved! The homeowners also raved about all the extra space we gained in the kitchen remodel by adding cabinet pantries that created more space for appliances, special glassware and dish collections along with food storage. To do this we removed pantry walls that wasted space. Notice the Travertine Countertops continue up the wall as a Backsplash! We then updated the main level living spaces with their belongings lovingly edited and decorated with attention to detail.
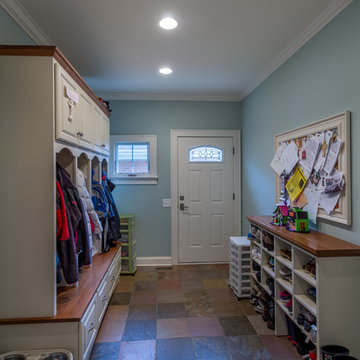
This is an example of a small traditional mudroom in Chicago with blue walls, ceramic floors, multi-coloured floor, a single front door, a white front door, wallpaper and wallpaper.

This is an example of a mid-sized transitional mudroom in Toronto with grey walls, slate floors, a single front door, a black front door, multi-coloured floor and vaulted.
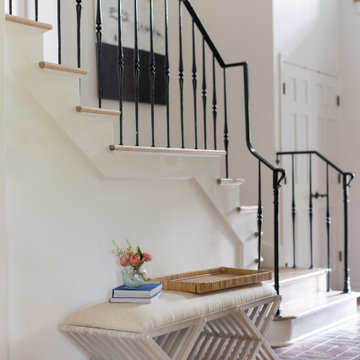
Foyer in Kansas City with a single front door, white walls, light hardwood floors, a black front door, brown floor and exposed beam.
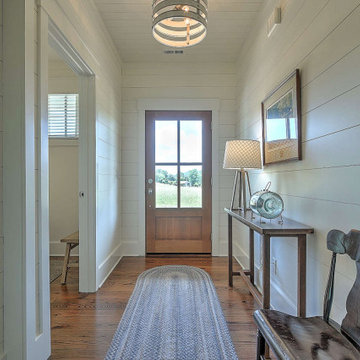
An efficiently designed fishing retreat with waterfront access on the Holston River in East Tennessee
Small country foyer in Other with white walls, medium hardwood floors, a pivot front door, a medium wood front door, timber and planked wall panelling.
Small country foyer in Other with white walls, medium hardwood floors, a pivot front door, a medium wood front door, timber and planked wall panelling.
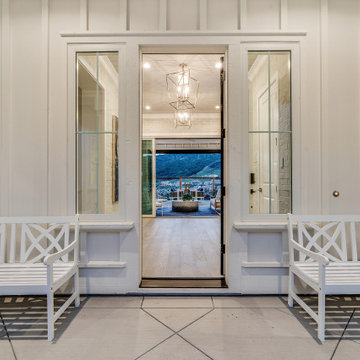
Inspiration for a large country entryway in San Francisco with grey walls, ceramic floors, beige floor and coffered.
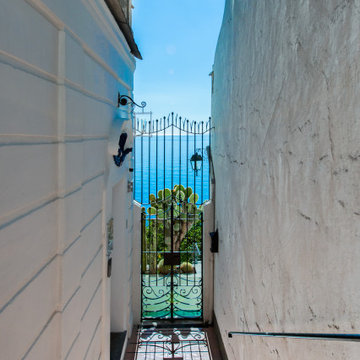
Foto: Vito Fusco
This is an example of a large mediterranean foyer in Other with white walls, ceramic floors, a double front door, a white front door, blue floor and vaulted.
This is an example of a large mediterranean foyer in Other with white walls, ceramic floors, a double front door, a white front door, blue floor and vaulted.
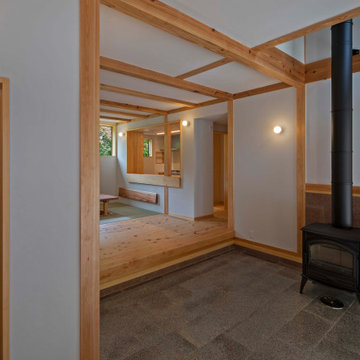
玄関土間には薪ストーブが置かれ、寒い時のメイン暖房です。床や壁への蓄熱と吹き抜けから2階への暖気の移動とダクトファンによる2階から床下への暖気移動による床下蓄熱などで、均一な熱環境を行えるようにしています。
Photo of a small traditional entry hall in Other with white walls, granite floors, a sliding front door, a light wood front door, grey floor, exposed beam and wood walls.
Photo of a small traditional entry hall in Other with white walls, granite floors, a sliding front door, a light wood front door, grey floor, exposed beam and wood walls.

View of open air entry courtyard screened by vertical wood slat wall & gate.
Inspiration for a large modern vestibule in San Francisco with slate floors, a single front door, a medium wood front door, exposed beam and wood walls.
Inspiration for a large modern vestibule in San Francisco with slate floors, a single front door, a medium wood front door, exposed beam and wood walls.
All Ceiling Designs Grey Entryway Design Ideas
8