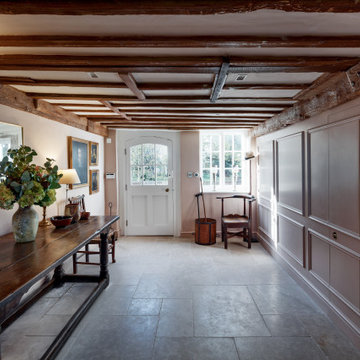All Ceiling Designs Grey Entryway Design Ideas
Sort by:Popular Today
81 - 100 of 662 photos

Design ideas for a large country entry hall in Los Angeles with white walls, light hardwood floors, a single front door, a black front door, beige floor, wood and panelled walls.
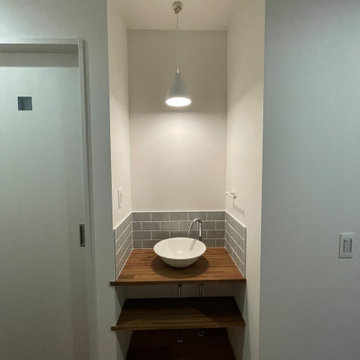
This is an example of a small scandinavian entry hall in Other with white walls, porcelain floors, grey floor, wallpaper and wallpaper.
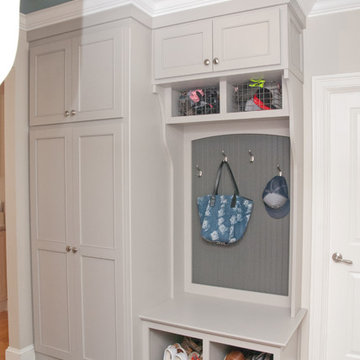
The space coming into a home off the garage has always been a catch all. The AJMB carved out a large enough area to store all the "catch-all-things" - shoes, gloves, hats, bags, etc. The brick style tile, cubbies and closed storage create the space this family needed.
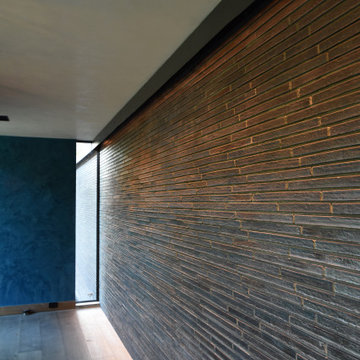
This is an example of a mid-sized modern foyer in Houston with black walls, light hardwood floors, a single front door, a black front door, brown floor, recessed and brick walls.
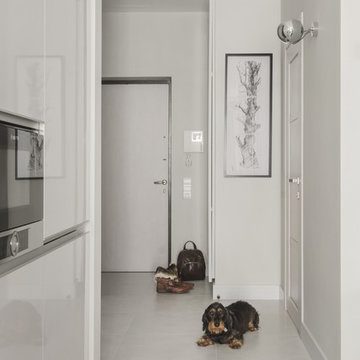
архитектор Илона Болейшиц. фотограф Меликсенцева Ольга
This is an example of a mid-sized contemporary front door in Moscow with porcelain floors, a single front door, a white front door, white floor, grey walls and recessed.
This is an example of a mid-sized contemporary front door in Moscow with porcelain floors, a single front door, a white front door, white floor, grey walls and recessed.
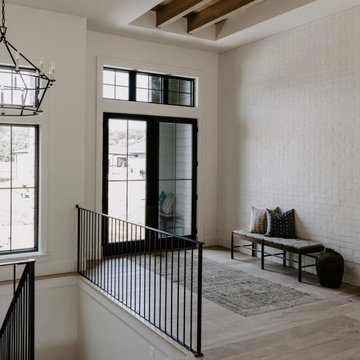
Balboa Oak Hardwood– The Alta Vista Hardwood Flooring is a return to vintage European Design. These beautiful classic and refined floors are crafted out of French White Oak, a premier hardwood species that has been used for everything from flooring to shipbuilding over the centuries due to its stability.
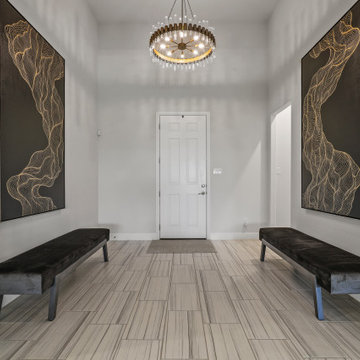
Inspiration for a mid-sized transitional foyer in Dallas with grey walls, ceramic floors, a single front door, a white front door, white floor and vaulted.
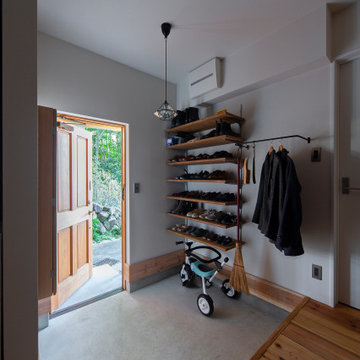
Photo of a scandinavian entry hall in Kyoto with white walls, concrete floors, a single front door, a medium wood front door, grey floor, wallpaper and wallpaper.
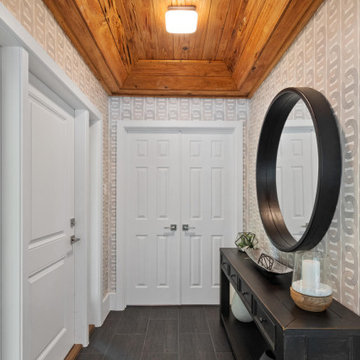
Inspiration for a small eclectic foyer in Miami with multi-coloured walls, dark hardwood floors, a single front door, a white front door, black floor, wood and wallpaper.
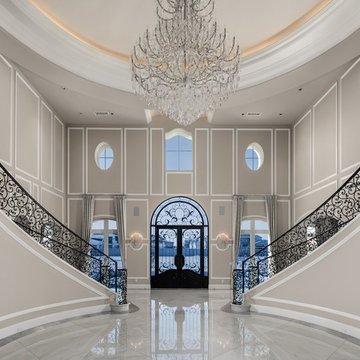
We love this formal front entry's double staircase, the wrought iron stair rail, and the marble floors.
Inspiration for an expansive mediterranean foyer in Phoenix with grey walls, marble floors, a double front door, a metal front door, grey floor and recessed.
Inspiration for an expansive mediterranean foyer in Phoenix with grey walls, marble floors, a double front door, a metal front door, grey floor and recessed.
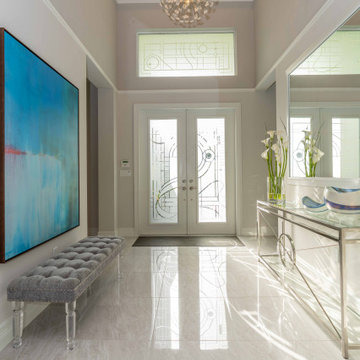
Entry with glass etched door with art deco geometric design.
This is an example of a mid-sized transitional foyer in Miami with beige walls, marble floors, a double front door, a glass front door, beige floor and coffered.
This is an example of a mid-sized transitional foyer in Miami with beige walls, marble floors, a double front door, a glass front door, beige floor and coffered.
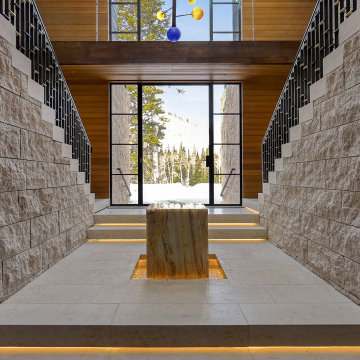
Inside, this entrance opens up to a 2 story atrium foyer with Croatian limestone walls and floors and Western Hemlock panel walls and ceiling.
Custom windows, doors, and hardware designed and furnished by Thermally Broken Steel USA.
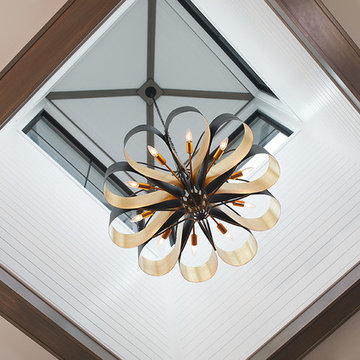
Transitional foyer in Grand Rapids with white walls, dark hardwood floors, brown floor, coffered and planked wall panelling.
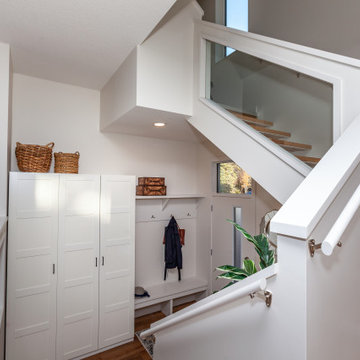
This is an example of a mid-sized contemporary foyer in Edmonton with white walls, vinyl floors, a single front door, a white front door, brown floor and vaulted.
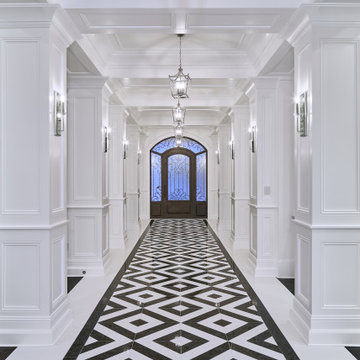
Stunning millwork, custom flooring and lighting, rubber mold wainscoting, coffered ceiling, white lacquer cabinets - over 800 man hours
Inspiration for a traditional entry hall in Edmonton with white walls, dark hardwood floors, a black front door, coffered and decorative wall panelling.
Inspiration for a traditional entry hall in Edmonton with white walls, dark hardwood floors, a black front door, coffered and decorative wall panelling.
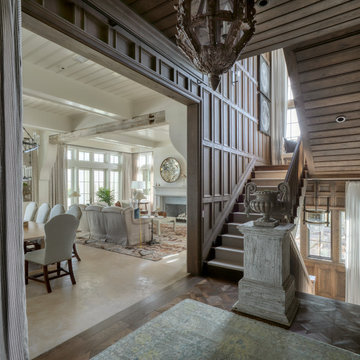
This is an example of a large beach style foyer in Other with brown walls, painted wood floors, brown floor, wood and wood walls.
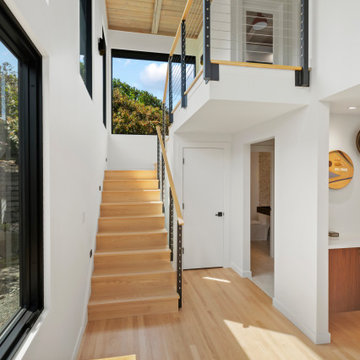
This entryway is full of light and warmth from natural wood tones of the floor and ceiling.
This is an example of a large midcentury foyer in Seattle with white walls, light hardwood floors and wood.
This is an example of a large midcentury foyer in Seattle with white walls, light hardwood floors and wood.
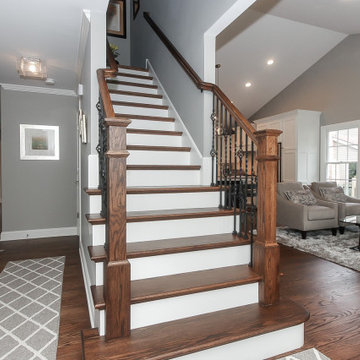
Inspiration for a mid-sized transitional foyer in Chicago with grey walls, medium hardwood floors, a single front door, a white front door, brown floor and vaulted.
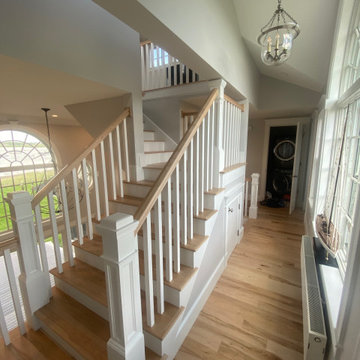
Design ideas for an expansive entry hall in Portland Maine with grey walls, light hardwood floors, a double front door, a dark wood front door, multi-coloured floor and vaulted.
All Ceiling Designs Grey Entryway Design Ideas
5
