All Ceiling Designs Grey Entryway Design Ideas
Refine by:
Budget
Sort by:Popular Today
121 - 140 of 661 photos
Item 1 of 3
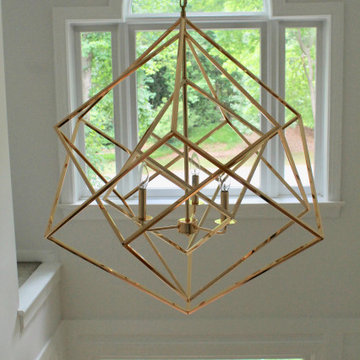
All this classic home needed was some new life and love poured into it. The client's had a very modern style and were drawn to Restoration Hardware inspirations. The palette we stuck to in this space incorporated easy neutrals, mixtures of brass, and black accents. We freshened up the original hardwood flooring throughout with a natural matte stain, added wainscoting to enhance the integrity of the home, and brightened the space with white paint making the rooms feel more expansive than reality.
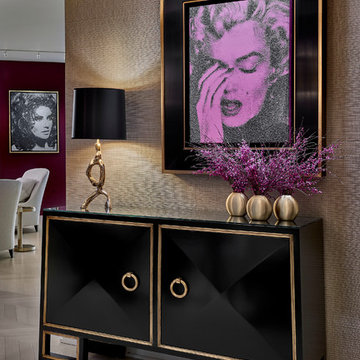
Tony Soluri Photography
This is an example of a mid-sized contemporary foyer in Chicago with metallic walls, light hardwood floors, beige floor, recessed and wallpaper.
This is an example of a mid-sized contemporary foyer in Chicago with metallic walls, light hardwood floors, beige floor, recessed and wallpaper.
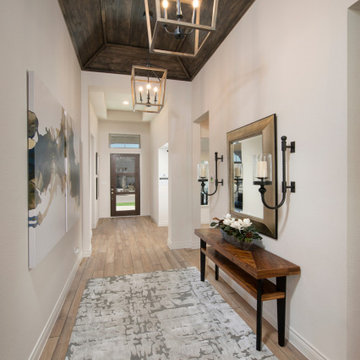
Long front entry way with wood vaulted ceiling
Inspiration for an entry hall in Austin with white walls, a single front door, a brown front door and wood.
Inspiration for an entry hall in Austin with white walls, a single front door, a brown front door and wood.
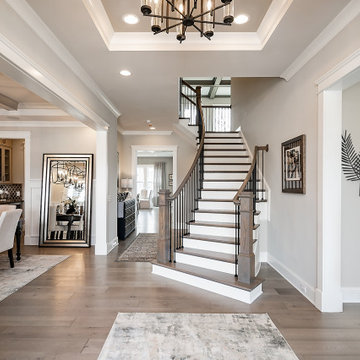
A medium-sized foyer in Charlotte with light oak floors, a curved oak staircase, gray walls, and a tray ceiling.
Inspiration for a mid-sized foyer in Charlotte with grey walls, light hardwood floors, a white front door and recessed.
Inspiration for a mid-sized foyer in Charlotte with grey walls, light hardwood floors, a white front door and recessed.

Mudroom/Foyer, Master Bathroom and Laundry Room renovation in Pennington, NJ. By relocating the laundry room to the second floor A&E was able to expand the mudroom/foyer and add a powder room. Functional bench seating and custom inset cabinetry not only hide the clutter but look beautiful when you enter the home. Upstairs master bath remodel includes spacious walk-in shower with bench, freestanding soaking tub, double vanity with plenty of storage. Mixed metal hardware including bronze and chrome. Water closet behind pocket door. Walk-in closet features custom built-ins for plenty of storage. Second story laundry features shiplap walls, butcher block countertop for folding, convenient sink and custom cabinetry throughout. Granite, quartz and quartzite and neutral tones were used throughout these projects.
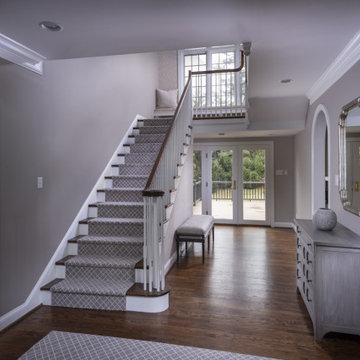
This carpet brought these stairs to life! Adding in some furniture and wallpaper really warmed this space up!
Inspiration for a large transitional foyer in Philadelphia with grey walls, dark hardwood floors, a single front door, a white front door, brown floor, vaulted and wallpaper.
Inspiration for a large transitional foyer in Philadelphia with grey walls, dark hardwood floors, a single front door, a white front door, brown floor, vaulted and wallpaper.
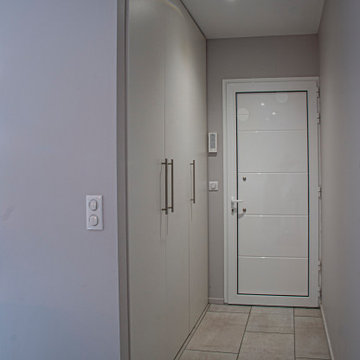
This is an example of a small modern foyer in Other with beige walls, ceramic floors, a single front door, a white front door, grey floor and coffered.
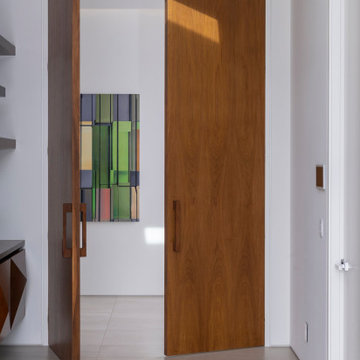
Serenity Indian Wells luxury desert mansion modern wooden door. Photo by William MacCollum.
This is an example of an expansive modern entry hall in Los Angeles with white walls, porcelain floors, a pivot front door, a medium wood front door, white floor and recessed.
This is an example of an expansive modern entry hall in Los Angeles with white walls, porcelain floors, a pivot front door, a medium wood front door, white floor and recessed.
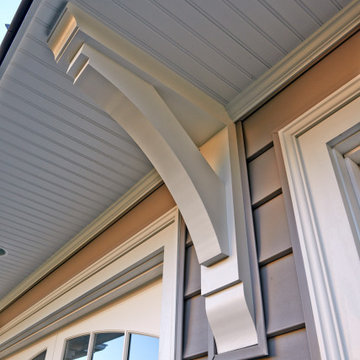
Our Clients came to us with a desire to renovate their home built in 1997, suburban home in Bucks County, Pennsylvania. The owners wished to create some individuality and transform the exterior side entry point of their home with timeless inspired character and purpose to match their lifestyle. One of the challenges during the preliminary phase of the project was to create a design solution that transformed the side entry of the home, while remaining architecturally proportionate to the existing structure.
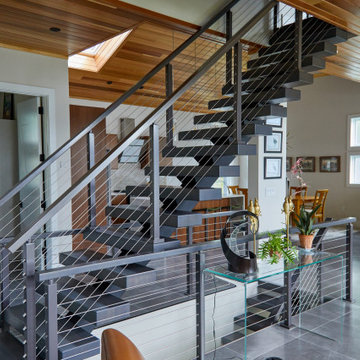
Cable Railing on Ash Floating Stairs
These Vermont homeowners were looking for a custom stair and railing system that saved space and kept their space open. For the materials, they chose to order two FLIGHT Systems. Their design decisions included a black stringer, colonial gray posts, and Ash treads with a Storm Gray finish. This finished project looks amazing when paired with the white interior and gray stone flooring, and pulls together the open views of the surrounding bay.

The entryway's tray ceiling is enhanced with the same wallpaper used on the dining room walls and the corridors. A contemporary polished chrome LED pendant light adds graceful movement and a unique style.
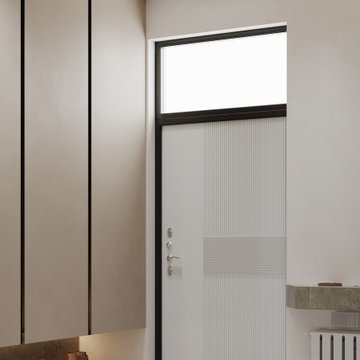
This is an example of a mid-sized contemporary mudroom in Other with porcelain floors, a single front door, a white front door, grey floor, wallpaper, wallpaper and white walls.
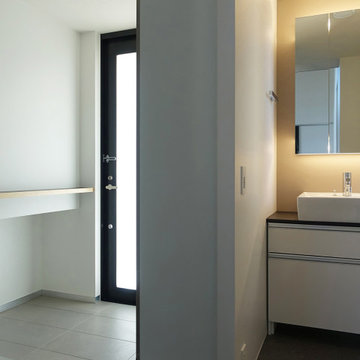
Photo of a small modern entry hall in Other with white walls, ceramic floors, a single front door, a glass front door, grey floor and wallpaper.
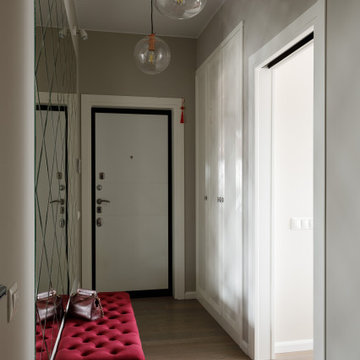
Mid-sized transitional front door in Moscow with beige walls, laminate floors, a double front door, a white front door, brown floor and exposed beam.
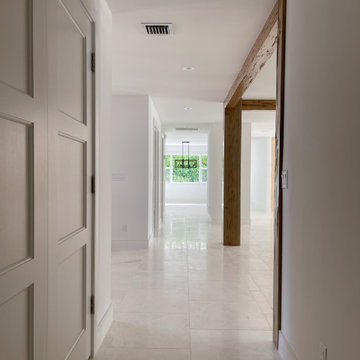
Mid-sized beach style entry hall in Miami with white walls, marble floors, beige floor and exposed beam.
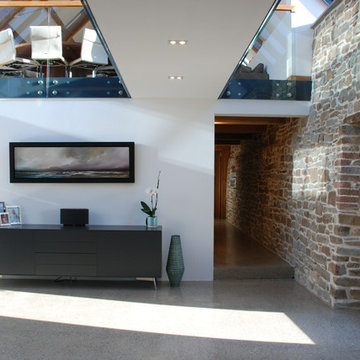
One of the only surviving examples of a 14thC agricultural building of this type in Cornwall, the ancient Grade II*Listed Medieval Tithe Barn had fallen into dereliction and was on the National Buildings at Risk Register. Numerous previous attempts to obtain planning consent had been unsuccessful, but a detailed and sympathetic approach by The Bazeley Partnership secured the support of English Heritage, thereby enabling this important building to begin a new chapter as a stunning, unique home designed for modern-day living.
A key element of the conversion was the insertion of a contemporary glazed extension which provides a bridge between the older and newer parts of the building. The finished accommodation includes bespoke features such as a new staircase and kitchen and offers an extraordinary blend of old and new in an idyllic location overlooking the Cornish coast.
This complex project required working with traditional building materials and the majority of the stone, timber and slate found on site was utilised in the reconstruction of the barn.
Since completion, the project has been featured in various national and local magazines, as well as being shown on Homes by the Sea on More4.
The project won the prestigious Cornish Buildings Group Main Award for ‘Maer Barn, 14th Century Grade II* Listed Tithe Barn Conversion to Family Dwelling’.
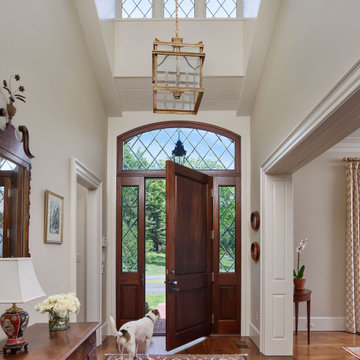
Entry hall with wood door with diamond-panel leaded glass transom and side lights, hardwood flooring and vaulted ceiling with dormer clerestory lighting.
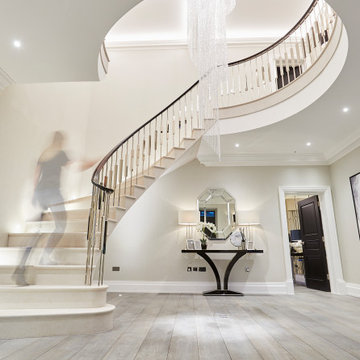
A full renovation of a dated but expansive family home, including bespoke staircase repositioning, entertainment living and bar, updated pool and spa facilities and surroundings and a repositioning and execution of a new sunken dining room to accommodate a formal sitting room.
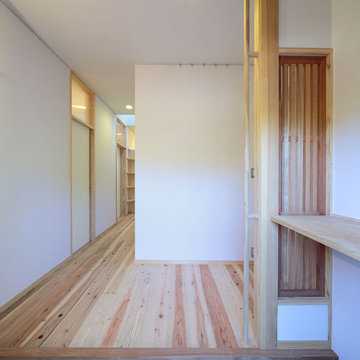
母屋・玄関ホール/
玄関はお客さまをはじめに迎え入れる場としてシンプルに。観葉植物や生け花、ご家族ならではの飾りで玄関に彩りを。
旧居の玄関で花や季節の飾りでお客様を迎え入れていたご家族の気持ちを新たな住まいでも叶えるべく、季節のものを飾ることができるようピクチャーレールや飾り棚を設えました。
Photo by:ジェ二イクス 佐藤二郎
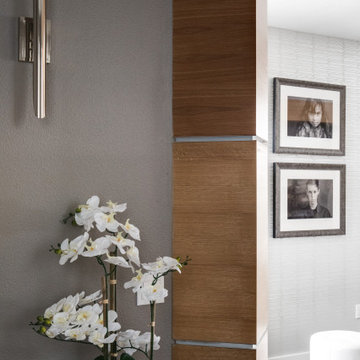
This is an example of a mid-sized contemporary foyer in Orange County with grey walls, dark hardwood floors, a single front door, a dark wood front door, brown floor and exposed beam.
All Ceiling Designs Grey Entryway Design Ideas
7