Grey Entryway Design Ideas with Dark Hardwood Floors
Refine by:
Budget
Sort by:Popular Today
161 - 180 of 1,637 photos
Item 1 of 3
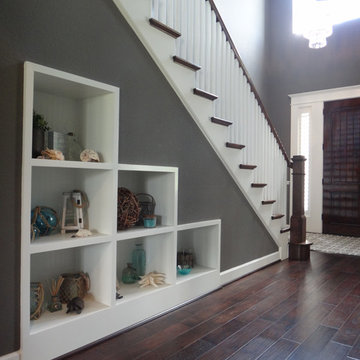
Cubbies under the stairs used as display space for objects d'art.
Design ideas for a large traditional front door in Houston with grey walls, dark hardwood floors, a single front door and a dark wood front door.
Design ideas for a large traditional front door in Houston with grey walls, dark hardwood floors, a single front door and a dark wood front door.
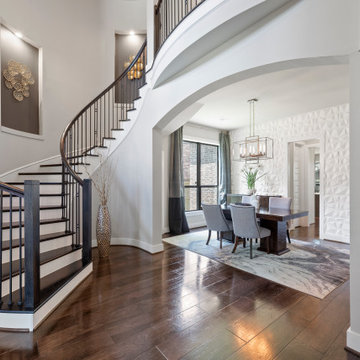
Formal dining is open to the foyer and butlers pantry.
Photo of a large contemporary foyer in Houston with white walls, dark hardwood floors and panelled walls.
Photo of a large contemporary foyer in Houston with white walls, dark hardwood floors and panelled walls.
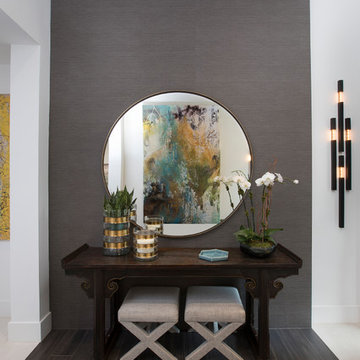
Entry Foyer - Residential Interior Design Project in Miami, Florida. We layered a Koroseal wallpaper behind the focal wall and ceiling. We hung a large mirror and accented the table with hurricanes and more from one of our favorite brands: Arteriors.
Photo credits to Alexia Fodere
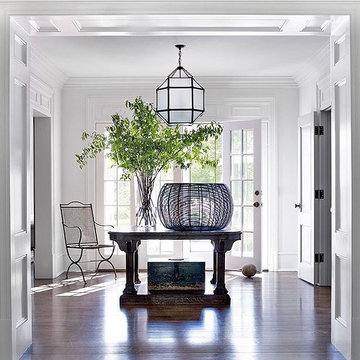
Photo of a large transitional foyer in Other with white walls, dark hardwood floors, a double front door and a glass front door.
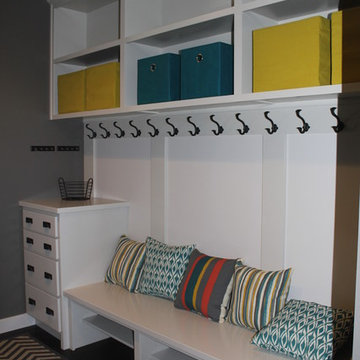
Mid-sized traditional mudroom in Minneapolis with grey walls and dark hardwood floors.
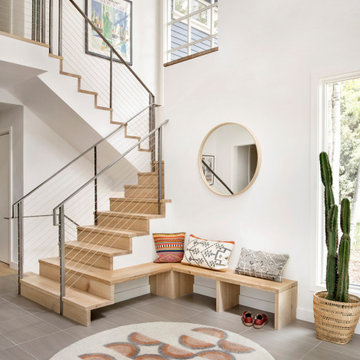
Aptly titled Artist Haven, our Aspen studio designed this private home in Aspen's West End for an artist-client who expresses the concept of "less is more." In this extensive remodel, we created a serene, organic foyer to welcome our clients home. We went with soft neutral palettes and cozy furnishings. A wool felt area rug and textural pillows make the bright open space feel warm and cozy. The floor tile turned out beautifully and is low maintenance as well. We used the high ceilings to add statement lighting to create visual interest. Colorful accent furniture and beautiful decor elements make this truly an artist's retreat.
Joe McGuire Design is an Aspen and Boulder interior design firm bringing a uniquely holistic approach to home interiors since 2005.
For more about Joe McGuire Design, see here: https://www.joemcguiredesign.com/
To learn more about this project, see here:
https://www.joemcguiredesign.com/artists-haven
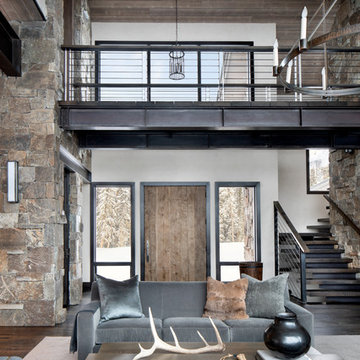
The front entry opens to the living room. Plush fur and velvet decor softens the stone and wood details in the home.
Photos by Gibeon Photography
This is an example of a modern front door in Other with beige walls, dark hardwood floors, brown floor, a single front door and a light wood front door.
This is an example of a modern front door in Other with beige walls, dark hardwood floors, brown floor, a single front door and a light wood front door.
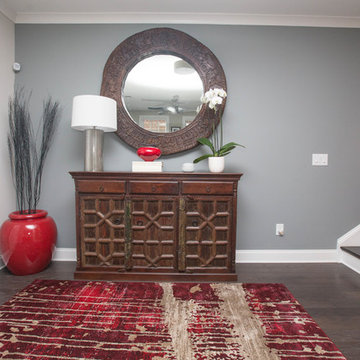
Photo of a mid-sized traditional foyer in Atlanta with grey walls, dark hardwood floors, a single front door, a white front door and brown floor.
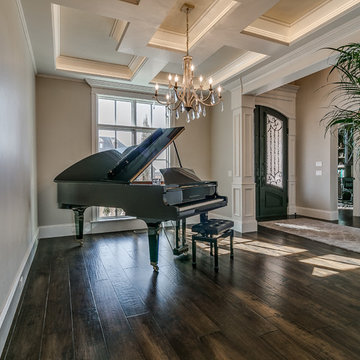
Flow Photography
Inspiration for a mid-sized transitional foyer in Oklahoma City with beige walls, dark hardwood floors, a double front door, a black front door and brown floor.
Inspiration for a mid-sized transitional foyer in Oklahoma City with beige walls, dark hardwood floors, a double front door, a black front door and brown floor.
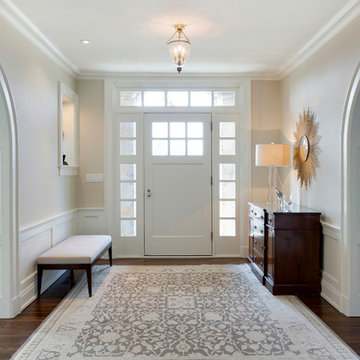
Spacecrafting
Inspiration for a mid-sized traditional front door in Minneapolis with beige walls, dark hardwood floors, a white front door, a single front door and brown floor.
Inspiration for a mid-sized traditional front door in Minneapolis with beige walls, dark hardwood floors, a white front door, a single front door and brown floor.
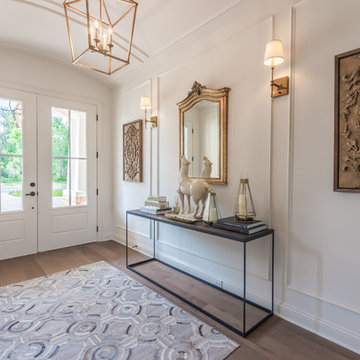
Designed and Built by: Cottage Home Company
Photographed by: Kyle Caldabaugh of Level Exposure
Transitional foyer in Jacksonville with white walls, dark hardwood floors, a double front door and a white front door.
Transitional foyer in Jacksonville with white walls, dark hardwood floors, a double front door and a white front door.
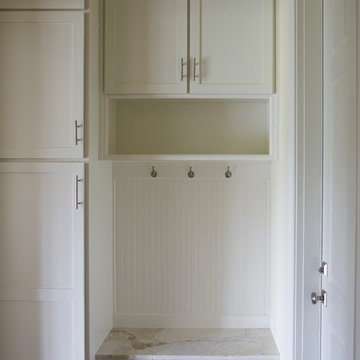
Inspiration for a small modern mudroom in Orlando with beige walls and dark hardwood floors.
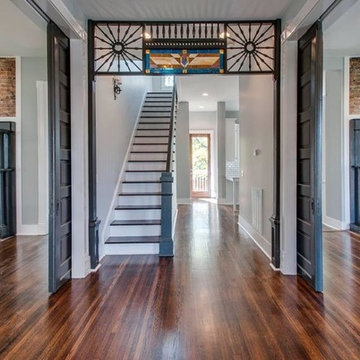
Restoration of 2 sets of pocket doors, 2 mantles, hearth, and stairwell.
-Blackstone Painters
Photo of a large traditional foyer in Nashville with grey walls, dark hardwood floors, a single front door and a medium wood front door.
Photo of a large traditional foyer in Nashville with grey walls, dark hardwood floors, a single front door and a medium wood front door.
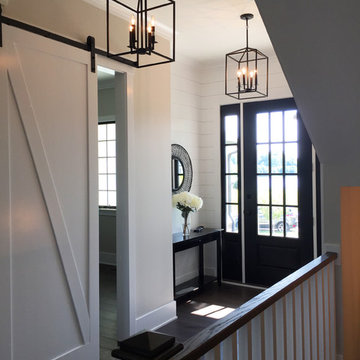
Mid-sized country entry hall in Indianapolis with white walls, dark hardwood floors, a single front door, a dark wood front door and brown floor.
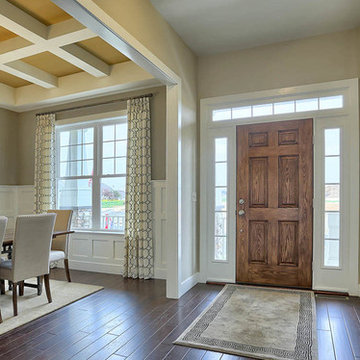
The Laurel Model Foyer
This is an example of a mid-sized arts and crafts foyer in Other with grey walls, dark hardwood floors, a single front door and a medium wood front door.
This is an example of a mid-sized arts and crafts foyer in Other with grey walls, dark hardwood floors, a single front door and a medium wood front door.
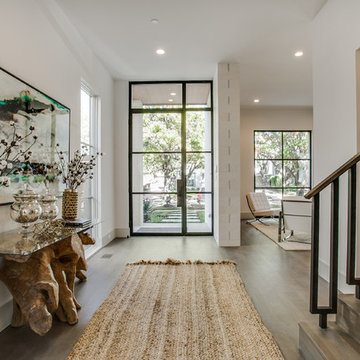
Transitional entryway in Dallas with white walls, dark hardwood floors, a single front door and a glass front door.
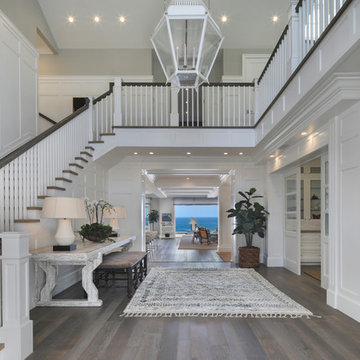
Jeri Koegel
This is an example of a beach style foyer in Orange County with white walls, dark hardwood floors and brown floor.
This is an example of a beach style foyer in Orange County with white walls, dark hardwood floors and brown floor.
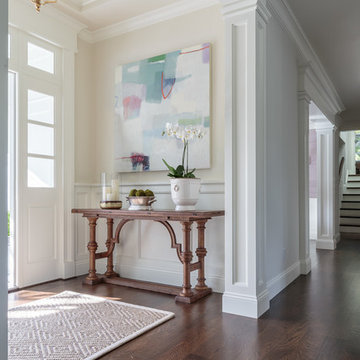
David Duncan Livingston
For this ground up project in one of Lafayette’s most prized neighborhoods, we brought an East Coast sensibility to this West Coast residence. Honoring the client’s love of classical interiors, we layered the traditional architecture with a crisp contrast of saturated colors, clean moldings and refined white marble. In the living room, tailored furnishings are punctuated by modern accents, bespoke draperies and jewelry like sconces. Built-in custom cabinetry, lasting finishes and indoor/outdoor fabrics were used throughout to create a fresh, elegant yet livable home for this active family of five.
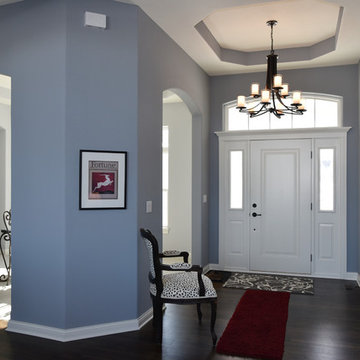
Detour Marketing, LLC
Photo of a mid-sized traditional foyer in Milwaukee with blue walls, dark hardwood floors, a single front door and a white front door.
Photo of a mid-sized traditional foyer in Milwaukee with blue walls, dark hardwood floors, a single front door and a white front door.
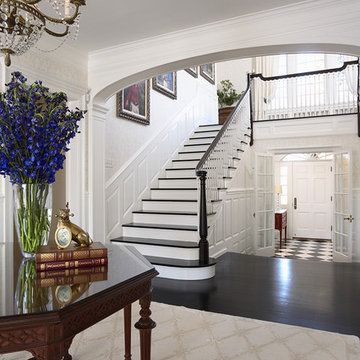
http://www.cookarchitectural.com
Perched on wooded hilltop, this historical estate home was thoughtfully restored and expanded, addressing the modern needs of a large family and incorporating the unique style of its owners. The design is teeming with custom details including a porte cochère and fox head rain spouts, providing references to the historical narrative of the site’s long history.
Grey Entryway Design Ideas with Dark Hardwood Floors
9