Grey Entryway Design Ideas with Dark Hardwood Floors
Refine by:
Budget
Sort by:Popular Today
121 - 140 of 1,637 photos
Item 1 of 3
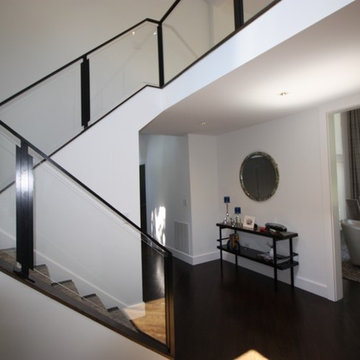
Entry Area
Mid-sized contemporary foyer in New York with white walls, dark hardwood floors and a single front door.
Mid-sized contemporary foyer in New York with white walls, dark hardwood floors and a single front door.
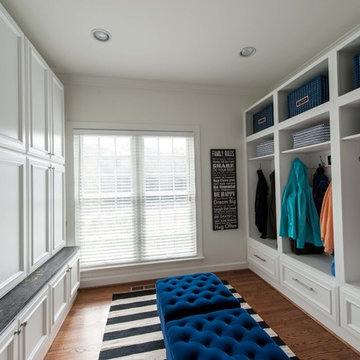
This growing family of six was struggling with a dysfunctional kitchen design. The center island had been installed at an odd angle that limited accessibility and traffic flow. Additionally, storage space was limited by poor cabinet design. Finally, doorways in and out of the kitchen were narrow and poorly located, especially for children dashing in and out.
Other design challenges included how to better use a 10’ x 12’ room for children’s jackets and toys and how to add a professional-quality gas range in a neighborhood were natural gas wasn’t available. The new design would address all of these issues.
DESIGN SOLUTIONS
The new kitchen design revolves around a more proportional island. Carefully placed in the center of the new space with seating for four, it includes a prep sink, a second dishwasher and a beverage center.
The distressed ebony-stained island and hutch provides a brilliant contrast between the white color cabinetry. White Carrera marble countertops and backsplash top both island and perimeter cabinets.
Tall, double stacked cabinetry lines two walls to maximize storage space. Across the room there was an unused wall that now contains a 36” tower fridge and freezer, both covered with matching panels, and a tall cabinet that contains a microwave, steam unit and warming drawer.
A propane tank was buried in the back yard to provide gas to a new 60” professional range and cooktop. A custom-made wood mantel hood blends perfectly with the cabinet style.
The old laundry room was reconfigured to have lots of locker space for all kids and added cabinetry for storage. A double entry door separated the new mudroom from the rest of the back hall. In the back hall the back windows were replaced with a set of French door and added decking to create a direct access to deck and backyard.
The end result is an open floor plan, high-end appliances, great traffic flow and pleasing colors. The homeowner calls it the “kitchen of her dreams.”
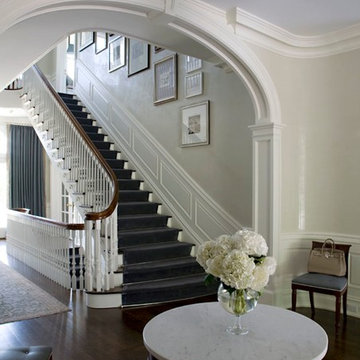
Photographed by Don Freeman
Photo of a traditional foyer in Dallas with beige walls, dark hardwood floors and brown floor.
Photo of a traditional foyer in Dallas with beige walls, dark hardwood floors and brown floor.
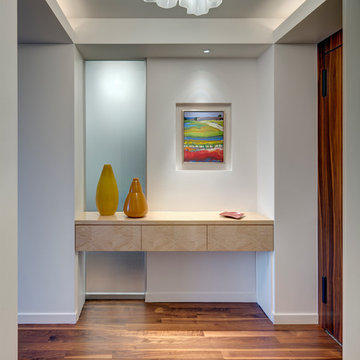
Francis Dzikowski Photography Inc.
This is an example of a mid-sized contemporary entryway in New York with white walls, dark hardwood floors, a single front door, a dark wood front door and brown floor.
This is an example of a mid-sized contemporary entryway in New York with white walls, dark hardwood floors, a single front door, a dark wood front door and brown floor.
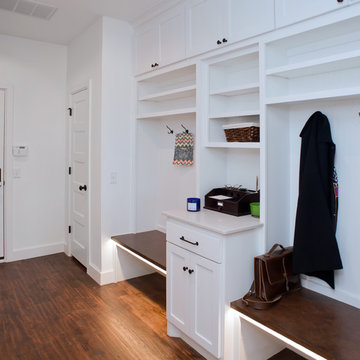
Jim Greene
Mid-sized transitional mudroom in Oklahoma City with white walls, dark hardwood floors, a single front door and a white front door.
Mid-sized transitional mudroom in Oklahoma City with white walls, dark hardwood floors, a single front door and a white front door.
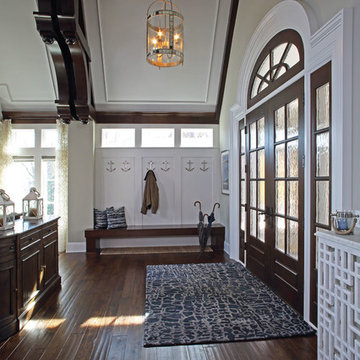
In partnership with Charles Cudd Co.
Photo by John Hruska
Orono MN, Architectural Details, Architecture, JMAD, Jim McNeal, Shingle Style Home, Transitional Design
Entryway, Foyer, Front Door, Double Door, Wood Arches, Ceiling Detail
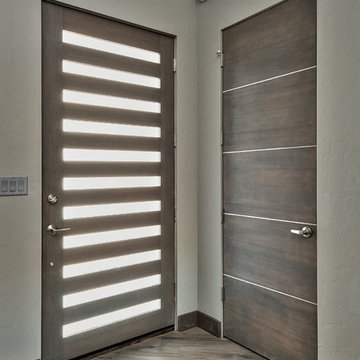
Design ideas for a mid-sized modern front door in Denver with grey walls, dark hardwood floors, a single front door, a dark wood front door and brown floor.
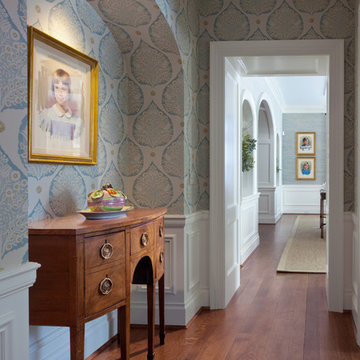
Pease Photography
Inspiration for a traditional entryway in Cincinnati with multi-coloured walls, dark hardwood floors and brown floor.
Inspiration for a traditional entryway in Cincinnati with multi-coloured walls, dark hardwood floors and brown floor.
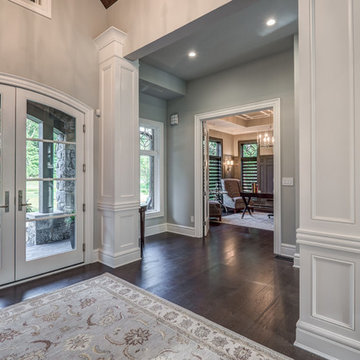
Dawn Smith Photography
This is an example of a large transitional foyer in Cincinnati with grey walls, dark hardwood floors, a double front door, a glass front door and brown floor.
This is an example of a large transitional foyer in Cincinnati with grey walls, dark hardwood floors, a double front door, a glass front door and brown floor.
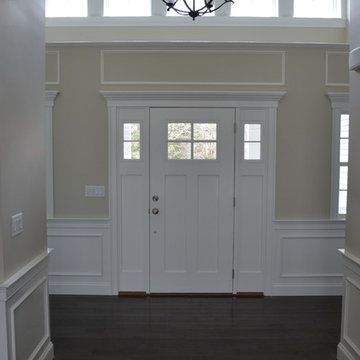
Kitchen Tech is proud to partner with Prime Homes, a superior custom home designer and custom home designer/ builder on Cape Cod. Their homes are of exceptional quality. Kitchen Tech recently completed the kitchens and baths in their model show home in Mashpee MA.
Featured kitchen cabinets were TSG Forevermark Cabinets in a pearl finish with chocolate glaze. This is a wood box with dovetailed drawers with full extension, soft close glides. Wall cabinets were 42” tall. Pantry was installed with soft close rollouts; crown molding, peninsula with panels.
Rev Ashelf door mount trash unit was installed. Amerock Allison Decorative oil rubbed bronze hardware for doors and drawers were a great accent and also in oil rubbed bronze was the Kohler Bellera Kitchen Faucet with matching soap dispenser.
Incredible backsplash and appliances installed in the kitchen. This is a functional space with so many options for entertaining.
Bathrooms featured JSI Trenton shelved vanities in Alabaster paint. Matching bevelled mirrors above each of the vanities. Absolutely beautiful home.
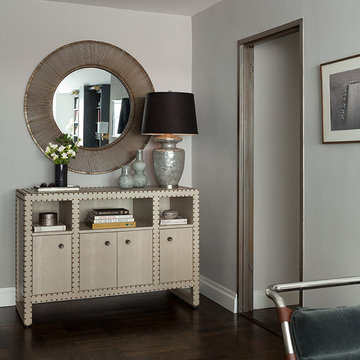
This beautifully custom made entry console does double duty as a place to show off part of the the homeowners book collections as well as an additional place to store seasonal items.
emily gilbert photography
---
Our interior design service area is all of New York City including the Upper East Side and Upper West Side, as well as the Hamptons, Scarsdale, Mamaroneck, Rye, Rye City, Edgemont, Harrison, Bronxville, and Greenwich CT.
---
For more about Darci Hether, click here: https://darcihether.com/
To learn more about this project, click here: https://darcihether.com/portfolio/comfortable-contemporary-style-sutton-place-nyc/
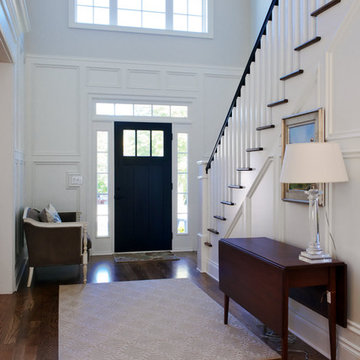
Entry Foyer, Photo by J.Sinclair
Photo of a traditional foyer in Other with a single front door, a black front door, white walls, dark hardwood floors and brown floor.
Photo of a traditional foyer in Other with a single front door, a black front door, white walls, dark hardwood floors and brown floor.
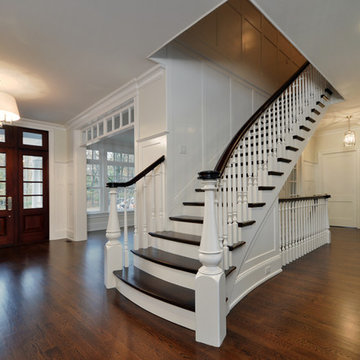
Upon entering this design-build, friends and. family are greeted with a custom mahogany front door with custom stairs complete with beautiful picture framing walls.
Stair-Pak Products Co. Inc.
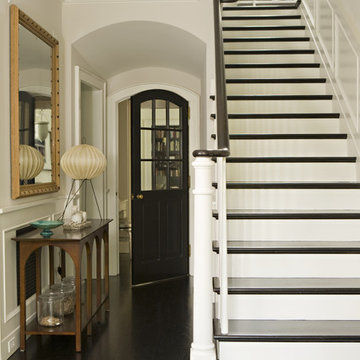
Karyn Millet Photography
Design ideas for a traditional entry hall in Los Angeles with dark hardwood floors and black floor.
Design ideas for a traditional entry hall in Los Angeles with dark hardwood floors and black floor.

Inspiration for a mid-sized transitional entry hall in Boston with white walls, dark hardwood floors, a single front door, a white front door and brown floor.
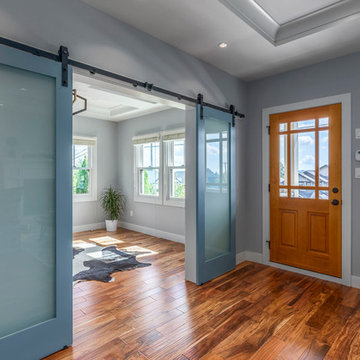
Mid-sized transitional front door in Vancouver with grey walls, dark hardwood floors, a single front door, a medium wood front door and brown floor.
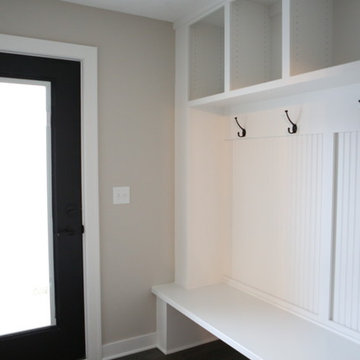
This is an example of a large transitional mudroom in Minneapolis with grey walls, dark hardwood floors, a single front door and a black front door.
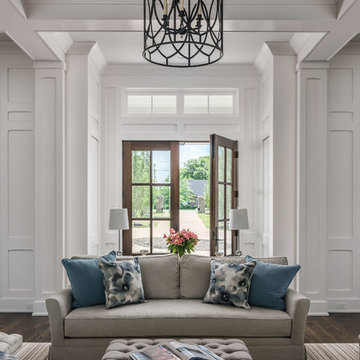
Front door/ Great Room entry - hidden doors are located on either side of the front door to conceal coat closets.
Photography: Garett + Carrie Buell of Studiobuell/ studiobuell.com
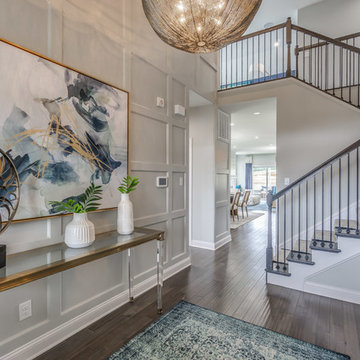
Photo of a transitional foyer in Philadelphia with grey walls, dark hardwood floors and brown floor.
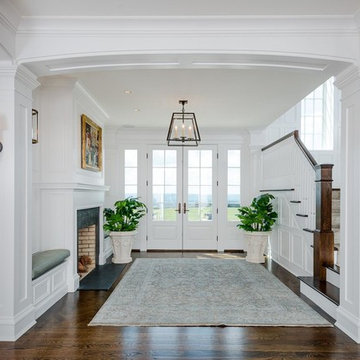
Design ideas for an expansive traditional foyer in Other with dark hardwood floors, a double front door, a white front door, brown floor and white walls.
Grey Entryway Design Ideas with Dark Hardwood Floors
7