Grey Entryway Design Ideas with Dark Hardwood Floors
Refine by:
Budget
Sort by:Popular Today
81 - 100 of 1,637 photos
Item 1 of 3
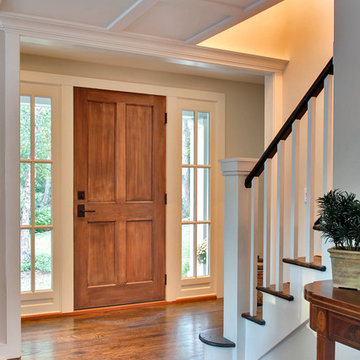
Photo of a small transitional foyer in New York with grey walls, dark hardwood floors, a single front door and a medium wood front door.
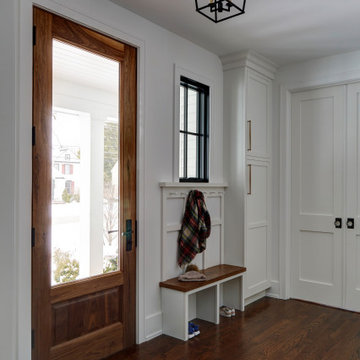
Bright and airy Foyer with stair open to Family Room.
Photo of a mid-sized country foyer in Chicago with white walls, dark hardwood floors, a single front door, a medium wood front door and brown floor.
Photo of a mid-sized country foyer in Chicago with white walls, dark hardwood floors, a single front door, a medium wood front door and brown floor.
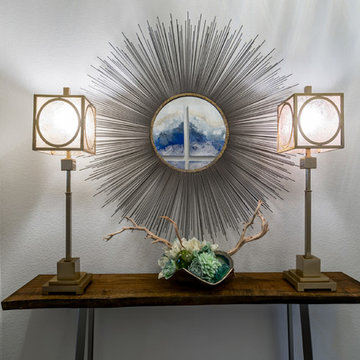
Beautiful foyer with gorgeous custom art and floral arrangement.
Inspiration for a mid-sized transitional foyer in Dallas with grey walls, dark hardwood floors, a single front door, a dark wood front door and brown floor.
Inspiration for a mid-sized transitional foyer in Dallas with grey walls, dark hardwood floors, a single front door, a dark wood front door and brown floor.
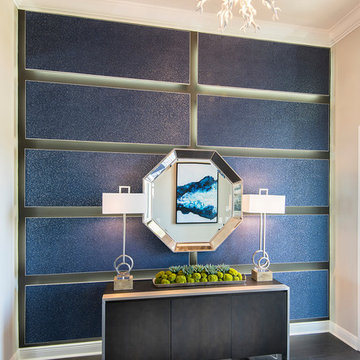
The foyer, which sets the tone for the exceptional design, features navy blue wallcovering wrapped over MDF linear panels, accentued by stained beadboard ceiling detail, and a coral-inspired Chandelier, formed by rods of lacquered resin
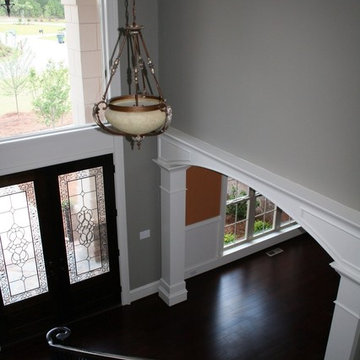
Inspiration for a mid-sized transitional foyer in Other with grey walls, dark hardwood floors, a double front door, a dark wood front door and brown floor.
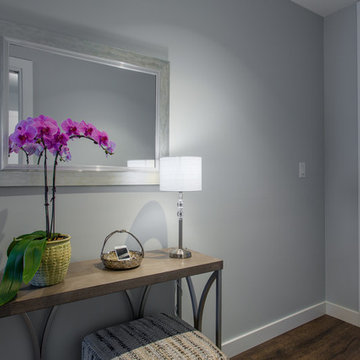
A shallow console table is the perfect landing spot for keys, etc in this narrow entry hall. The addition of a small accent lamp allows for a soft, welcoming light to come home to.
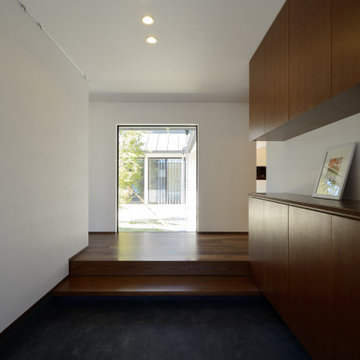
北設の家(愛知県北設楽郡)玄関ホール
Mid-sized entry hall in Other with white walls, dark hardwood floors, a sliding front door, a black front door, wallpaper and wallpaper.
Mid-sized entry hall in Other with white walls, dark hardwood floors, a sliding front door, a black front door, wallpaper and wallpaper.
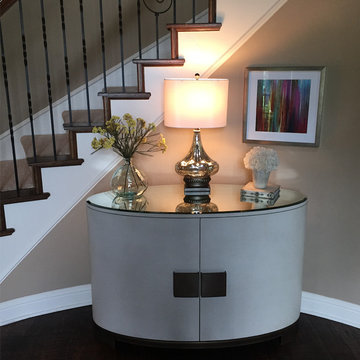
Inspiration for a mid-sized transitional foyer in Dallas with beige walls, dark hardwood floors and brown floor.
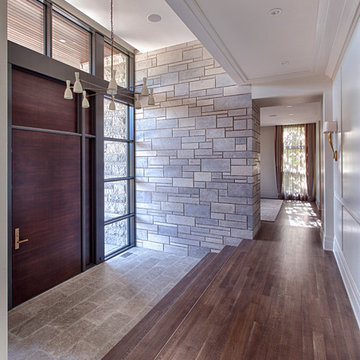
Gary Campbell- Photography,
DeJong Designs Ltd- Architect,
Nam Dang Mitchell- Interior Design
Photo of a large modern entryway in Calgary with a single front door, white walls, dark hardwood floors and a dark wood front door.
Photo of a large modern entryway in Calgary with a single front door, white walls, dark hardwood floors and a dark wood front door.
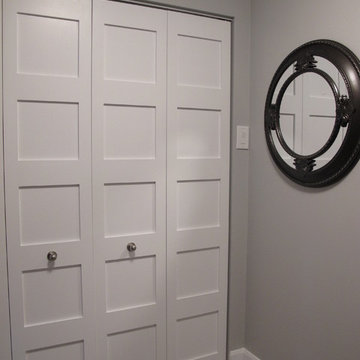
Tania Scardellato from TOC design
Shaker style bi-fold doors for an entry closet , is always a better choice than sliding doors
Mid-sized contemporary entry hall in Montreal with grey walls, dark hardwood floors, a single front door, a glass front door and grey floor.
Mid-sized contemporary entry hall in Montreal with grey walls, dark hardwood floors, a single front door, a glass front door and grey floor.
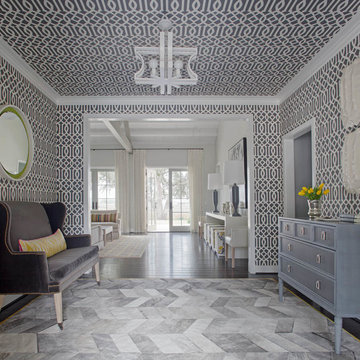
Richard Leo Johnson
Wallpaper: Schumacher Imperial Trellis - Charcoal
Chandelier: Onda White Pendant Light
Table Lamp: Barbara Cosgrove (custom base color)
Rug: Yerra Rugs - Stone Herringbone
Mirror: Rethink Design Studio + AWD of Savannah, Inc.
Loveseat: Mr. Brown St Barts Loveseat
Kidney Pillow: Rethink Design Studio (Grizzel & Mann fabric)
Console: Jill Brookover Dresser No. 17
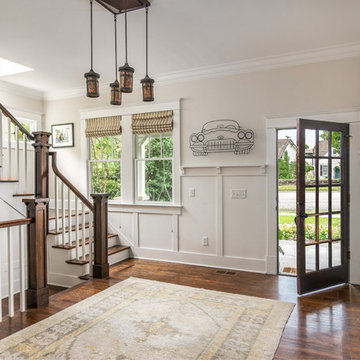
Photography: Garett + Carrie Buell of Studiobuell/ studiobuell.com
Inspiration for a mid-sized traditional foyer in Nashville with a single front door, beige walls, dark hardwood floors, a glass front door and brown floor.
Inspiration for a mid-sized traditional foyer in Nashville with a single front door, beige walls, dark hardwood floors, a glass front door and brown floor.
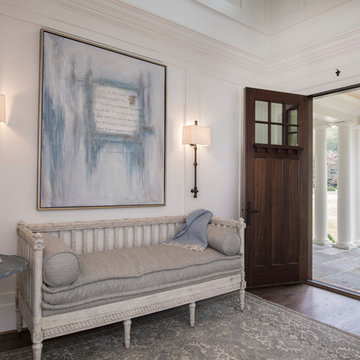
photo: Woodie Williams
Large transitional foyer in Atlanta with white walls, dark hardwood floors, a single front door, a dark wood front door and brown floor.
Large transitional foyer in Atlanta with white walls, dark hardwood floors, a single front door, a dark wood front door and brown floor.
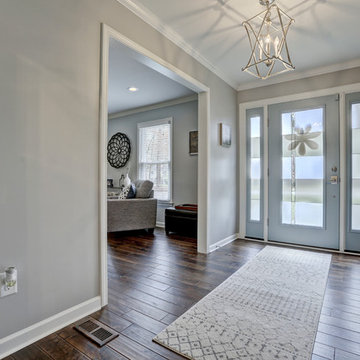
Photo of a mid-sized transitional foyer in Atlanta with grey walls, dark hardwood floors, a single front door, a gray front door and brown floor.
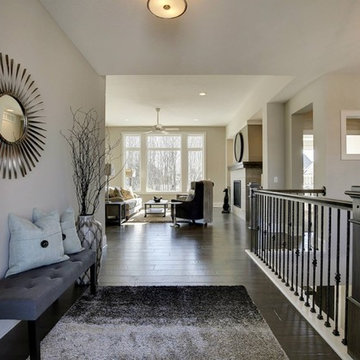
These deep hardwood floors help to open up the space and balance out the light neutral accents found throughout the room.
CAP Carpet & Flooring is the leading provider of flooring & area rugs in the Twin Cities. CAP Carpet & Flooring is a locally owned and operated company, and we pride ourselves on helping our customers feel welcome from the moment they walk in the door. We are your neighbors. We work and live in your community and understand your needs. You can expect the very best personal service on every visit to CAP Carpet & Flooring and value and warranties on every flooring purchase. Our design team has worked with homeowners, contractors and builders who expect the best. With over 30 years combined experience in the design industry, Angela, Sandy, Sunnie,Maria, Caryn and Megan will be able to help whether you are in the process of building, remodeling, or re-doing. Our design team prides itself on being well versed and knowledgeable on all the up to date products and trends in the floor covering industry as well as countertops, paint and window treatments. Their passion and knowledge is abundant, and we're confident you'll be nothing short of impressed with their expertise and professionalism. When you love your job, it shows: the enthusiasm and energy our design team has harnessed will bring out the best in your project. Make CAP Carpet & Flooring your first stop when considering any type of home improvement project- we are happy to help you every single step of the way.
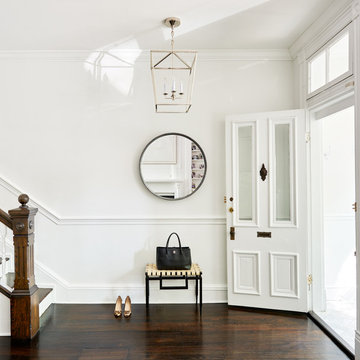
Inspiration for a traditional entryway in DC Metro with white walls, dark hardwood floors, a single front door and a white front door.
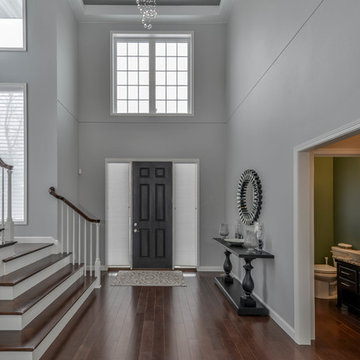
Amazing elegant custom two story home designed and built by Werschay Homes.
-James Gray Photography
Inspiration for a large modern foyer in Minneapolis with grey walls, dark hardwood floors, a single front door and a dark wood front door.
Inspiration for a large modern foyer in Minneapolis with grey walls, dark hardwood floors, a single front door and a dark wood front door.
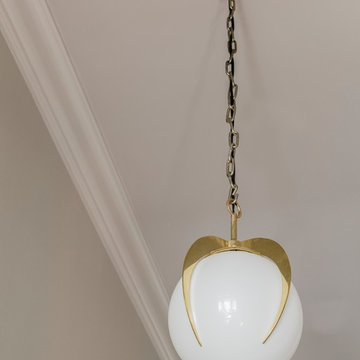
Photography by Michael J. Lee
This is an example of a large transitional foyer in Boston with white walls, dark hardwood floors, a single front door and a gray front door.
This is an example of a large transitional foyer in Boston with white walls, dark hardwood floors, a single front door and a gray front door.
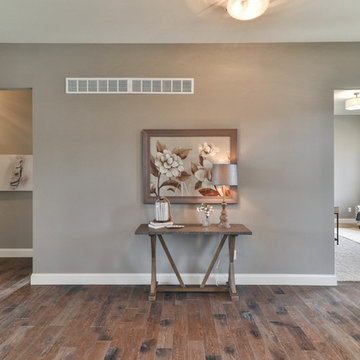
Photo of a mid-sized transitional foyer in St Louis with grey walls, dark hardwood floors, a single front door, a white front door and brown floor.
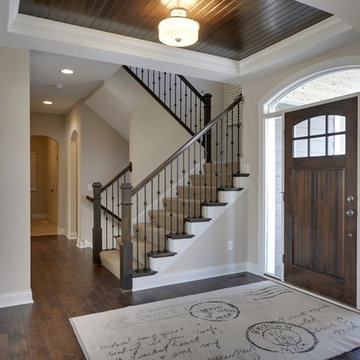
Sidelights, transom, and windowed front door let natural light spill into this front entryway. Dark wood floors and beadboard ceilings match the dark wood finish of the door. White trim and crown moulding add a elegant ambiance to the foyer.
Photography by Spacecrafting
Grey Entryway Design Ideas with Dark Hardwood Floors
5