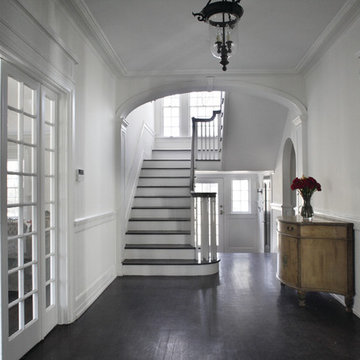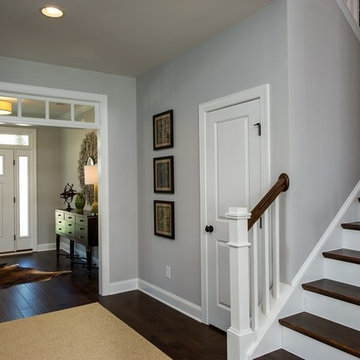Grey Entryway Design Ideas with Dark Hardwood Floors
Refine by:
Budget
Sort by:Popular Today
101 - 120 of 1,637 photos
Item 1 of 3
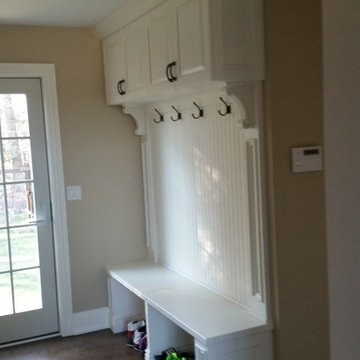
Mid-sized traditional mudroom in New York with beige walls, dark hardwood floors, a single front door and a white front door.
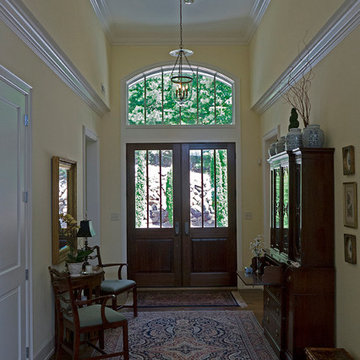
The entrance hall. An arched transom rises above dark wood double front doors. Photo by Allen Weiss
Design ideas for a large traditional foyer in Raleigh with yellow walls, dark hardwood floors, a double front door and a light wood front door.
Design ideas for a large traditional foyer in Raleigh with yellow walls, dark hardwood floors, a double front door and a light wood front door.
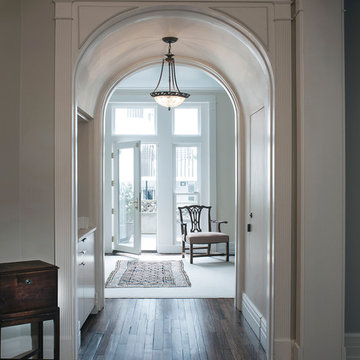
Inspiration for a traditional foyer in DC Metro with grey walls, dark hardwood floors, a single front door, a glass front door and brown floor.
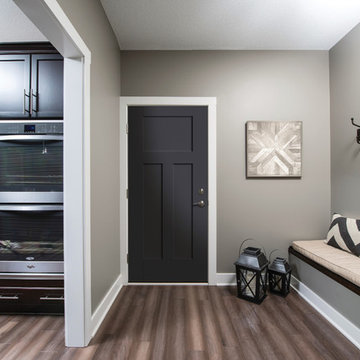
Mid-sized traditional mudroom in Phoenix with grey walls, dark hardwood floors, a single front door, a black front door and brown floor.
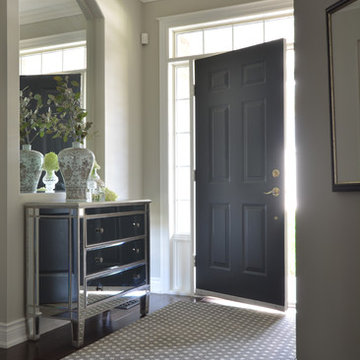
The entry to this fabulous Pied a Terre, needed to be both glamorous and practical. Thoughtful consideration was given for storage, entrance rug & sparkle. Asa Weinstein
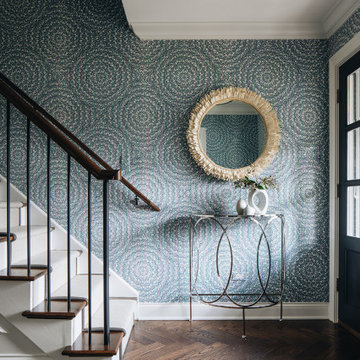
Design ideas for a small transitional front door in Chicago with blue walls, dark hardwood floors, a double front door, a brown front door and brown floor.
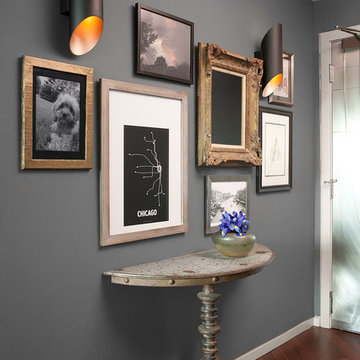
Photographer-Janet Mesic Mackie
This is an example of a small transitional foyer in Chicago with brown walls, dark hardwood floors, a single front door and a metal front door.
This is an example of a small transitional foyer in Chicago with brown walls, dark hardwood floors, a single front door and a metal front door.
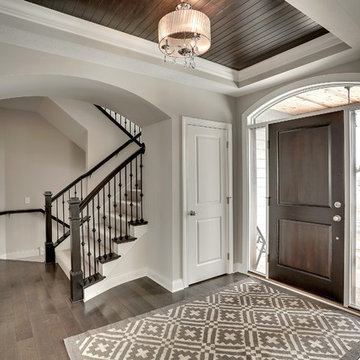
Durable engineered wood floor. Box vault ceiling with dark wood bead-board. Photography by Spacecrafting.
This is an example of a large transitional foyer in Minneapolis with grey walls, dark hardwood floors, a single front door and a dark wood front door.
This is an example of a large transitional foyer in Minneapolis with grey walls, dark hardwood floors, a single front door and a dark wood front door.
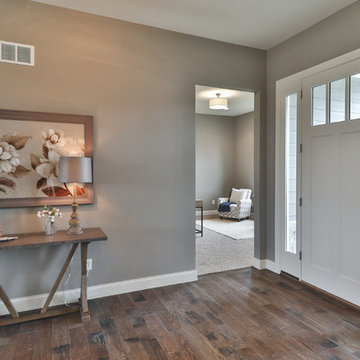
Photo of a mid-sized transitional foyer in St Louis with grey walls, dark hardwood floors, a single front door, a white front door and brown floor.
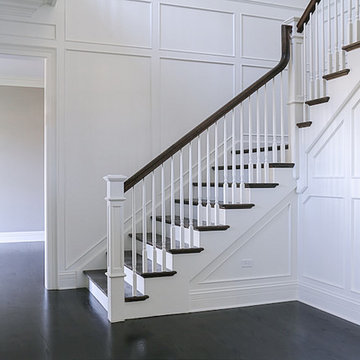
Photo of a large transitional foyer in Chicago with white walls, dark hardwood floors, a single front door and a black front door.
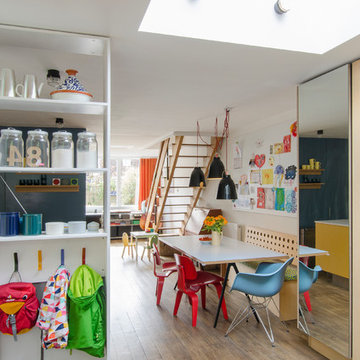
View from the entrance into a modern open-plan dining area. The shelf provides space for shoe and coat storage while allowing glimses into the kitchen.
The bespoke bench, based on the design of the famous polo chair, provides additional storage.
Bulkhead lights illuminate the large roof light, turning it into a lantern at night.
Photo: Frederik Rissom
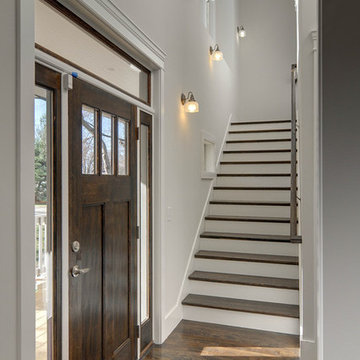
Architect: Building Ideas
Interior Designer: Marcelle Guilbeau
Developer: Woodland Street Partners
Photo: Showcase Photographers ©
Mid-sized traditional front door in Nashville with white walls, dark hardwood floors, a single front door, a dark wood front door and brown floor.
Mid-sized traditional front door in Nashville with white walls, dark hardwood floors, a single front door, a dark wood front door and brown floor.
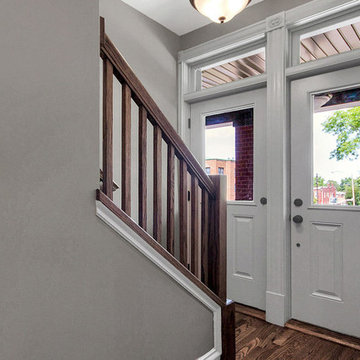
Small traditional front door in St Louis with grey walls, dark hardwood floors, a double front door, a white front door and brown floor.
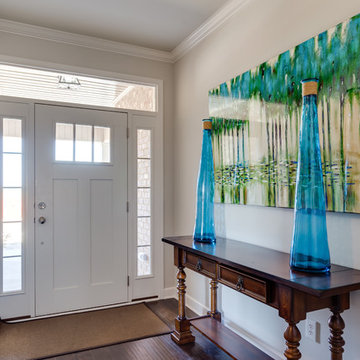
Inspiration for a mid-sized transitional entry hall in Other with beige walls, dark hardwood floors, a single front door and a white front door.
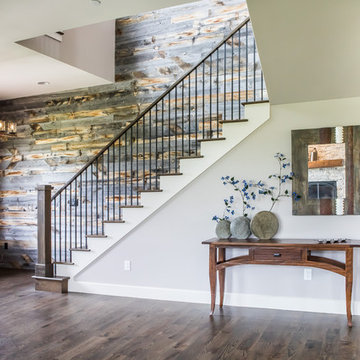
Inspiration for a large arts and crafts foyer in Denver with brown walls, dark hardwood floors, a double front door, a medium wood front door and brown floor.
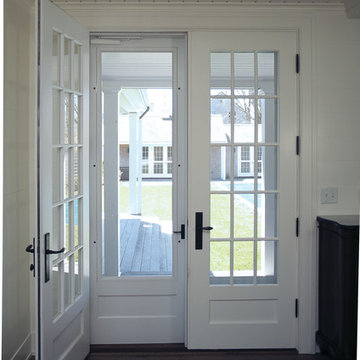
Upstate Door makes hand-crafted custom, semi-custom and standard interior and exterior doors from a full array of wood species and MDF materials. From Upstate Door's Distinctive Door Solutions line, a custom-designed 15 lite 1 panel French Door with matching storm/screen door.
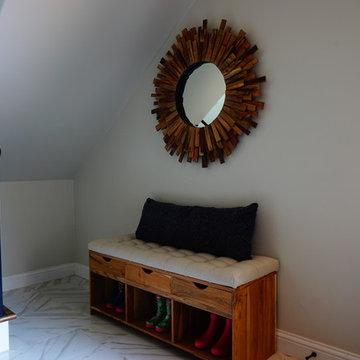
A cushioned bench offers a nice spot for putting on shoes and stowing last minute items such as a dog leash, rain boots, or grocery bags. The mirror reflects light into the small entry area and provides a spot for a quick look before dashing out the door.
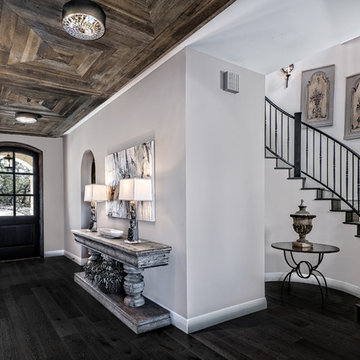
Inspiration for a mid-sized transitional front door in Austin with grey walls, dark hardwood floors, a single front door, a glass front door and brown floor.
Grey Entryway Design Ideas with Dark Hardwood Floors
6
