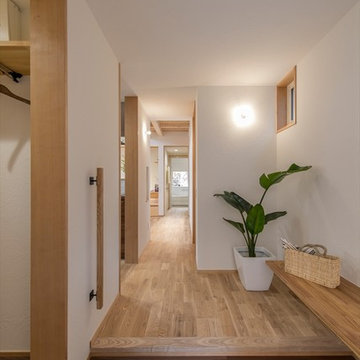Grey Entryway Design Ideas with Dark Hardwood Floors
Refine by:
Budget
Sort by:Popular Today
141 - 160 of 1,641 photos
Item 1 of 3
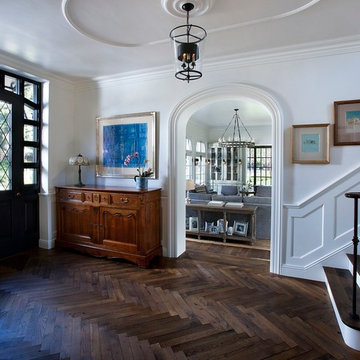
Dino Tonn
Inspiration for a mid-sized traditional foyer in Phoenix with white walls, dark hardwood floors and a single front door.
Inspiration for a mid-sized traditional foyer in Phoenix with white walls, dark hardwood floors and a single front door.
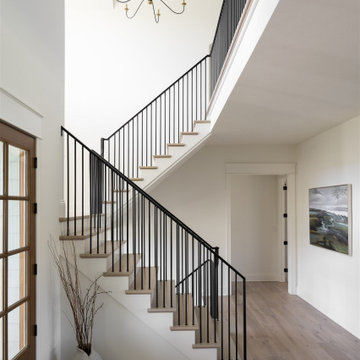
A neutral color palette punctuated by warm wood tones and large windows create a comfortable, natural environment that combines casual southern living with European coastal elegance. The 10-foot tall pocket doors leading to a covered porch were designed in collaboration with the architect for seamless indoor-outdoor living. Decorative house accents including stunning wallpapers, vintage tumbled bricks, and colorful walls create visual interest throughout the space. Beautiful fireplaces, luxury furnishings, statement lighting, comfortable furniture, and a fabulous basement entertainment area make this home a welcome place for relaxed, fun gatherings.
---
Project completed by Wendy Langston's Everything Home interior design firm, which serves Carmel, Zionsville, Fishers, Westfield, Noblesville, and Indianapolis.
For more about Everything Home, click here: https://everythinghomedesigns.com/
To learn more about this project, click here:
https://everythinghomedesigns.com/portfolio/aberdeen-living-bargersville-indiana/
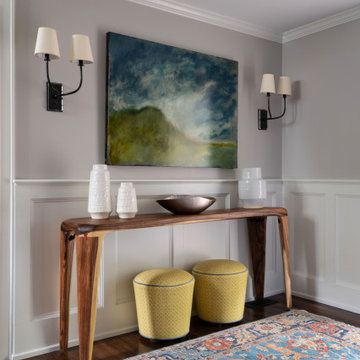
We brightened this foyer with custom wainscoting and added a rich brown paint to provide warmth and a cozy feel.
Mid-sized eclectic foyer in Philadelphia with dark hardwood floors, a single front door and decorative wall panelling.
Mid-sized eclectic foyer in Philadelphia with dark hardwood floors, a single front door and decorative wall panelling.
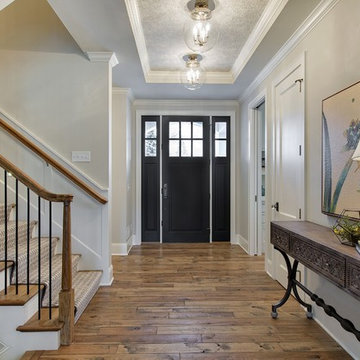
This is an example of a large traditional foyer in Minneapolis with white walls, dark hardwood floors, a single front door and a black front door.
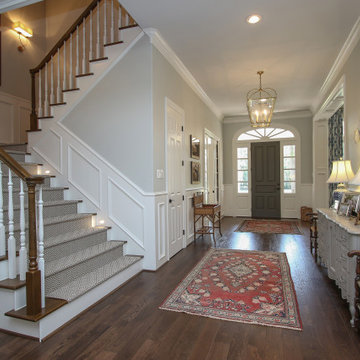
Design ideas for a large traditional foyer in Houston with grey walls, dark hardwood floors, a single front door, a dark wood front door, brown floor and decorative wall panelling.

Inspiration for a transitional entryway in Detroit with multi-coloured walls, dark hardwood floors, a glass front door and wallpaper.
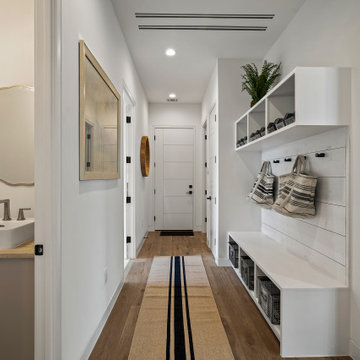
Design ideas for a country entryway in Austin with white walls, dark hardwood floors, a single front door, a white front door and brown floor.
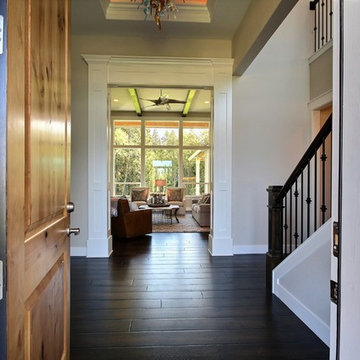
The Aerius - Modern American Craftsman on Acreage in Ridgefield Washington by Cascade West Development Inc.
Upon opening the 8ft tall door and entering the foyer an immediate display of light, color and energy is presented to us in the form of 13ft coffered ceilings, abundant natural lighting and an ornate glass chandelier. Beckoning across the hall an entrance to the Great Room is beset by the Master Suite, the Den, a central stairway to the Upper Level and a passageway to the 4-bay Garage and Guest Bedroom with attached bath. Advancement to the Great Room reveals massive, built-in vertical storage, a vast area for all manner of social interactions and a bountiful showcase of the forest scenery that allows the natural splendor of the outside in. The sleek corner-kitchen is composed with elevated countertops. These additional 4in create the perfect fit for our larger-than-life homeowner and make stooping and drooping a distant memory. The comfortable kitchen creates no spatial divide and easily transitions to the sun-drenched dining nook, complete with overhead coffered-beam ceiling. This trifecta of function, form and flow accommodates all shapes and sizes and allows any number of events to be hosted here. On the rare occasion more room is needed, the sliding glass doors can be opened allowing an out-pour of activity. Almost doubling the square-footage and extending the Great Room into the arboreous locale is sure to guarantee long nights out under the stars.
Cascade West Facebook: https://goo.gl/MCD2U1
Cascade West Website: https://goo.gl/XHm7Un
These photos, like many of ours, were taken by the good people of ExposioHDR - Portland, Or
Exposio Facebook: https://goo.gl/SpSvyo
Exposio Website: https://goo.gl/Cbm8Ya
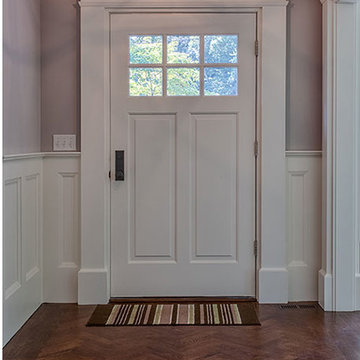
This is an example of a mid-sized transitional front door in Other with grey walls, dark hardwood floors, a single front door, a white front door and brown floor.
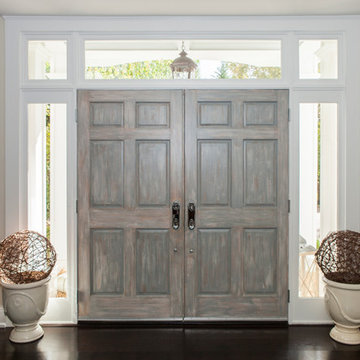
The main entrance to this home welcomes one through double solid wood doors stained in a driftwood blue wash. Hardware on doors are elegant Crystal knobs with back plate in a polished chrome.
The doorway is surrounded by full view sidelights and overhead transoms over doors and sidelights.
Two french style porcelain planters flank the entry way with decorative grape-vine sculptured orbs atop each one.
Interior doorway is flanked by 2 tufted Louis XVI style half round benches in a beige relaxed fabric. The benches wood details are distressed and further give this understated elegant entry a relaxed and inviting look.
This home was featured in Philadelphia Magazine August 2014 issue to showcase its beauty and excellence.
Photo by Alicia's Art, LLC
RUDLOFF Custom Builders, is a residential construction company that connects with clients early in the design phase to ensure every detail of your project is captured just as you imagined. RUDLOFF Custom Builders will create the project of your dreams that is executed by on-site project managers and skilled craftsman, while creating lifetime client relationships that are build on trust and integrity.
We are a full service, certified remodeling company that covers all of the Philadelphia suburban area including West Chester, Gladwynne, Malvern, Wayne, Haverford and more.
As a 6 time Best of Houzz winner, we look forward to working with you on your next project.
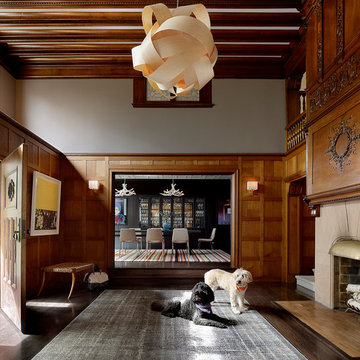
Inspiration for a large transitional foyer in San Francisco with a medium wood front door, white walls, dark hardwood floors and a single front door.
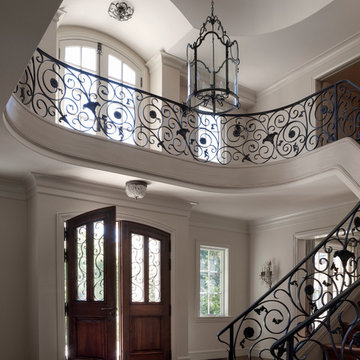
Expansive traditional foyer in San Francisco with white walls, dark hardwood floors, a double front door and a dark wood front door.
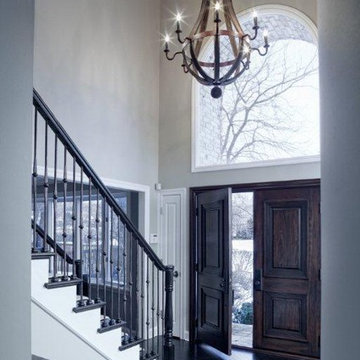
Walk into the entryway of this Highland Park home and be greeted by a large black iron staircase and wood metal chandelier. The light from the large archway window and width of the double doors create a welcoming feel.
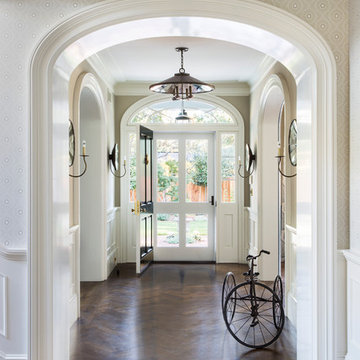
Design ideas for a mid-sized transitional front door in San Francisco with beige walls, dark hardwood floors, a single front door, a white front door and brown floor.
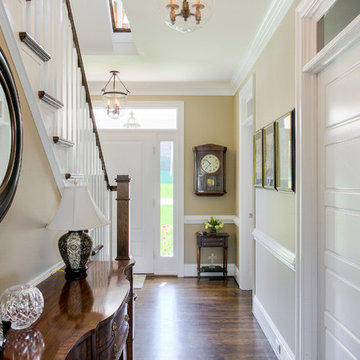
Inspiration for a mid-sized traditional front door in Richmond with beige walls, dark hardwood floors, a single front door, a white front door and brown floor.
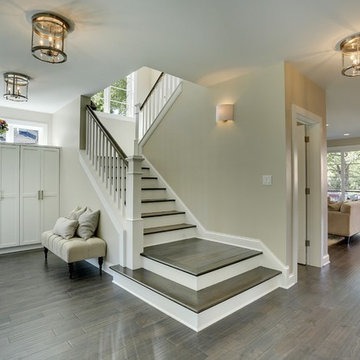
Photo Credits: Spacecrafting
Photo of a large transitional foyer in Minneapolis with grey walls, dark hardwood floors, a single front door, a glass front door and brown floor.
Photo of a large transitional foyer in Minneapolis with grey walls, dark hardwood floors, a single front door, a glass front door and brown floor.
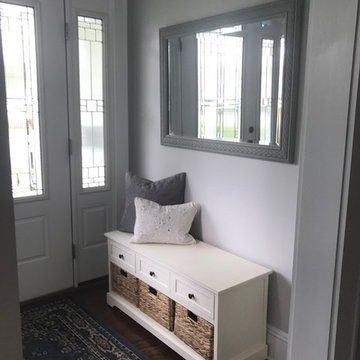
Inspiration for a small country foyer in New York with grey walls, dark hardwood floors, a single front door, a white front door and brown floor.
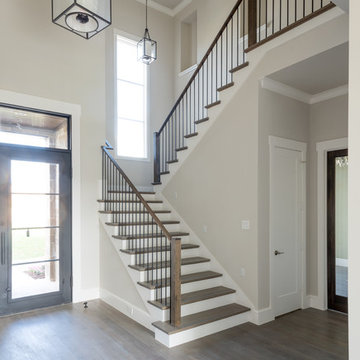
A Modern Texas Artisan custom build in Richardson, Texas. This home is warm and inviting and built with a family in mind. An earthy color palette and natural elements are used throughout the space to embrace the craftsman modern style. We worked with the builder to design this home from ground up.
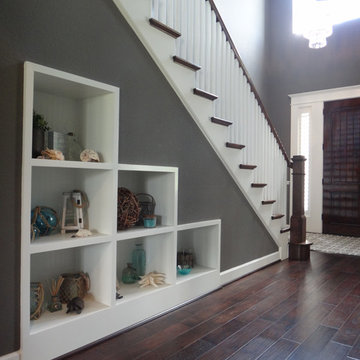
Cubbies under the stairs used as display space for objects d'art.
Design ideas for a large traditional front door in Houston with grey walls, dark hardwood floors, a single front door and a dark wood front door.
Design ideas for a large traditional front door in Houston with grey walls, dark hardwood floors, a single front door and a dark wood front door.
Grey Entryway Design Ideas with Dark Hardwood Floors
8
