Grey Exterior Design Ideas
Refine by:
Budget
Sort by:Popular Today
21 - 40 of 7,126 photos
Item 1 of 3
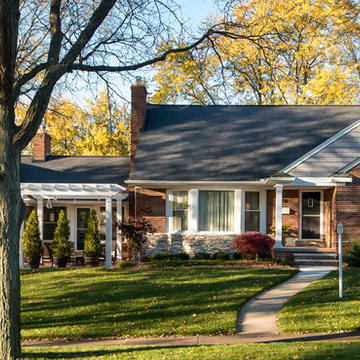
This bungalow features a two-tier roof line to give more dimension to the front face of the home. Columns were added to the new covered front porch, and the stone below the bay window was replaced with new flagstone. A pergola was added at the breezeway area, and a new window was added to the front gable on the garage, with dark green shutters, which was finished in cedar shake siding.
Photo courtesy of Kate Benjamin Photography
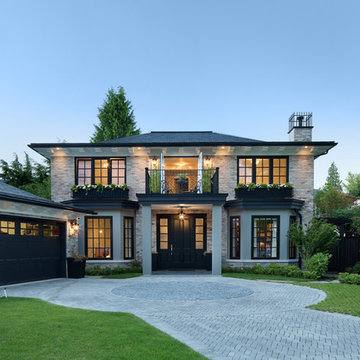
Ema Peter
Design ideas for a large traditional two-storey brick grey exterior in Vancouver.
Design ideas for a large traditional two-storey brick grey exterior in Vancouver.
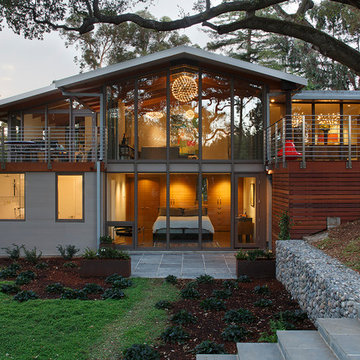
Eric Rorer
Photo of a large midcentury two-storey grey exterior in San Francisco with mixed siding and a flat roof.
Photo of a large midcentury two-storey grey exterior in San Francisco with mixed siding and a flat roof.
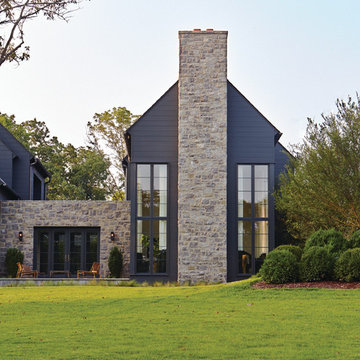
Architect: Blaine Bonadies, Bonadies Architect
Photography By: Jean Allsopp Photography
“Just as described, there is an edgy, irreverent vibe here, but the result has an appropriate stature and seriousness. Love the overscale windows. And the outdoor spaces are so great.”
Situated atop an old Civil War battle site, this new residence was conceived for a couple with southern values and a rock-and-roll attitude. The project consists of a house, a pool with a pool house and a renovated music studio. A marriage of modern and traditional design, this project used a combination of California redwood siding, stone and a slate roof with flat-seam lead overhangs. Intimate and well planned, there is no space wasted in this home. The execution of the detail work, such as handmade railings, metal awnings and custom windows jambs, made this project mesmerizing.
Cues from the client and how they use their space helped inspire and develop the initial floor plan, making it live at a human scale but with dramatic elements. Their varying taste then inspired the theme of traditional with an edge. The lines and rhythm of the house were simplified, and then complemented with some key details that made the house a juxtaposition of styles.
The wood Ultimate Casement windows were all standard sizes. However, there was a desire to make the windows have a “deep pocket” look to create a break in the facade and add a dramatic shadow line. Marvin was able to customize the jambs by extruding them to the exterior. They added a very thin exterior profile, which negated the need for exterior casing. The same detail was in the stone veneers and walls, as well as the horizontal siding walls, with no need for any modification. This resulted in a very sleek look.
MARVIN PRODUCTS USED:
Marvin Ultimate Casement Window
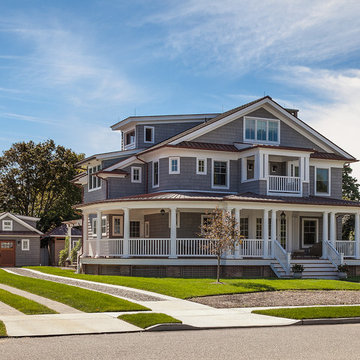
North Elevation
photography by Sam Oberter
This is an example of a large traditional three-storey grey house exterior in New York with vinyl siding, a gable roof and a metal roof.
This is an example of a large traditional three-storey grey house exterior in New York with vinyl siding, a gable roof and a metal roof.
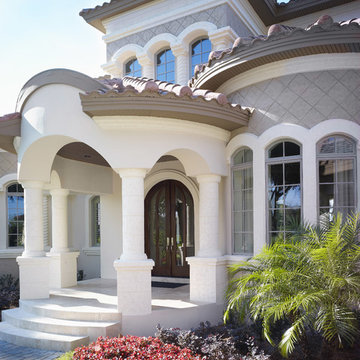
A gorgeous Mediterranean style luxury, custom home built to the specifications of the homeowners. When you work with Luxury Home Builders Tampa, Alvarez Homes, your every design wish will come true. Give us a call at (813) 969-3033 so we can start working on your dream home. Visit http://www.alvarezhomes.com/
Photography by Jorge Alvarez
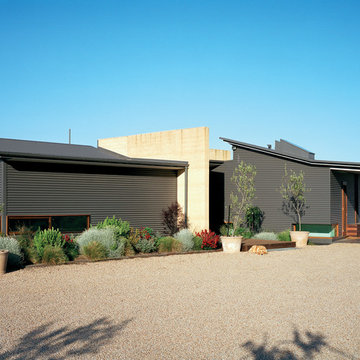
The entry forecourt, with gravel car parking and soft landscaping. Photo by Emma Cross
This is an example of a large contemporary split-level grey exterior in Melbourne with metal siding.
This is an example of a large contemporary split-level grey exterior in Melbourne with metal siding.

Full exterior remodel in Spokane with James Hardie ColorPlus Board and Batten and Lap siding in Iron Grey. All windows were replaced with Milgard Trinsic series in Black for a contemporary look. We also installed a natural stone in 3 spots with new porch posts and pre-finished tongue and groove pine on the porch ceiling.

Photo of a large contemporary two-storey grey house exterior in San Francisco with wood siding, a gable roof, a shingle roof, a black roof and clapboard siding.
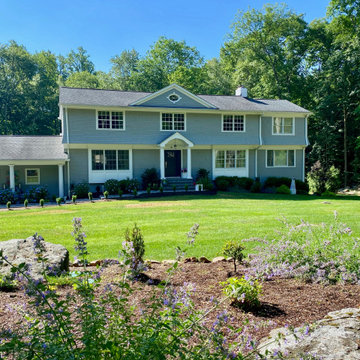
We updated this basic Colonial elevation with new windows, cedar shingles, raised pitch roof line and landscaping. It all comes together to be the prettiest home on the street.
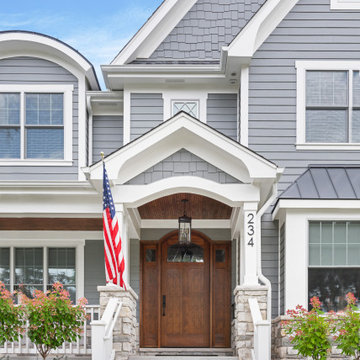
Inspiration for a large arts and crafts two-storey grey house exterior in Chicago with vinyl siding, a hip roof and a shingle roof.
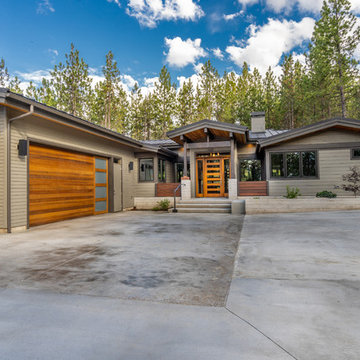
Photo of a mid-sized country one-storey grey house exterior in Other with concrete fiberboard siding, a gable roof and a metal roof.
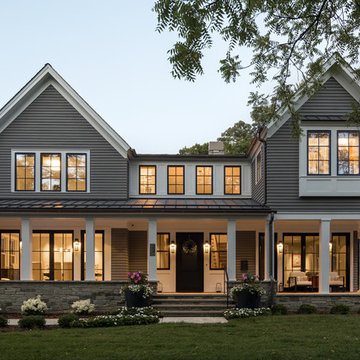
Photo of a large transitional two-storey grey house exterior in Minneapolis with concrete fiberboard siding, a gable roof and a shingle roof.
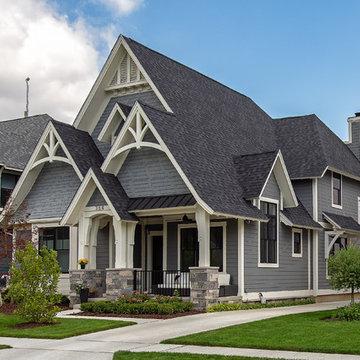
This is an example of a mid-sized arts and crafts two-storey grey house exterior in Detroit with wood siding, a gable roof and a shingle roof.
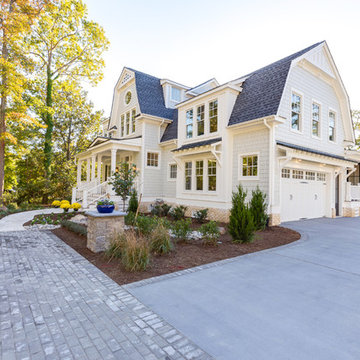
Jonathan Edwards Media
Photo of a large two-storey concrete grey house exterior in Other with a gambrel roof and a mixed roof.
Photo of a large two-storey concrete grey house exterior in Other with a gambrel roof and a mixed roof.
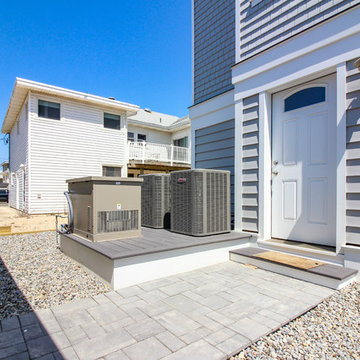
New Jersey Home in Seaside Park built by Baine Contracting.
Large beach style three-storey grey exterior in New York with vinyl siding.
Large beach style three-storey grey exterior in New York with vinyl siding.
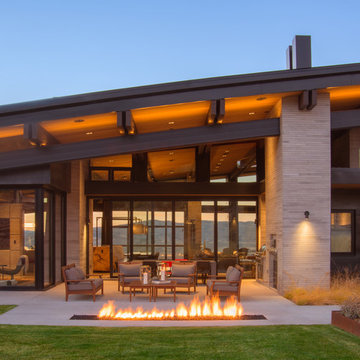
The indoor-outdoor living area has a fireplace and a fire pit.
Landscape Design and Photo by Design Workshop, Aspen, Colorado.
Design ideas for an expansive contemporary one-storey grey house exterior in Salt Lake City with stone veneer, a shed roof and a tile roof.
Design ideas for an expansive contemporary one-storey grey house exterior in Salt Lake City with stone veneer, a shed roof and a tile roof.
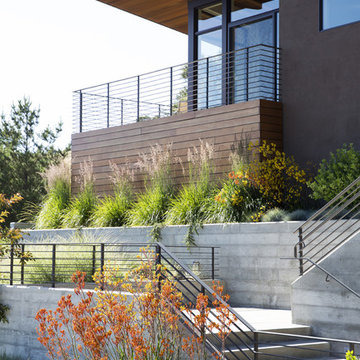
A close-up of the entry and master bedroom with board-formed concrete walls framing the stairs and cedar siding wrapping the deck around the bedroom.
Paul Dyer Photography
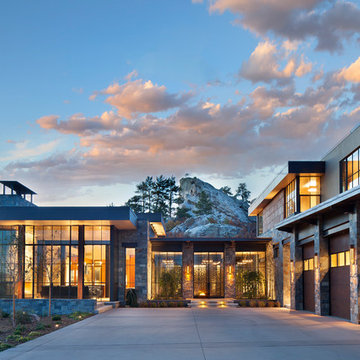
Perry Park Ranch Exterior
Inspiration for an expansive contemporary two-storey grey house exterior in Denver with a flat roof.
Inspiration for an expansive contemporary two-storey grey house exterior in Denver with a flat roof.
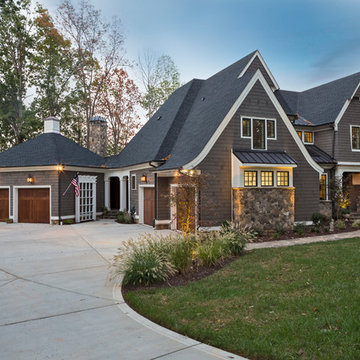
Builder: Artisan Custom Homes
Photography by: Jim Schmid Photography
Interior Design by: Homestyles Interior Design
Design ideas for a large beach style three-storey grey house exterior in Charlotte with concrete fiberboard siding, a gable roof and a mixed roof.
Design ideas for a large beach style three-storey grey house exterior in Charlotte with concrete fiberboard siding, a gable roof and a mixed roof.
Grey Exterior Design Ideas
2