Grey Exterior Design Ideas with a Clipped Gable Roof
Refine by:
Budget
Sort by:Popular Today
81 - 100 of 1,296 photos
Item 1 of 3
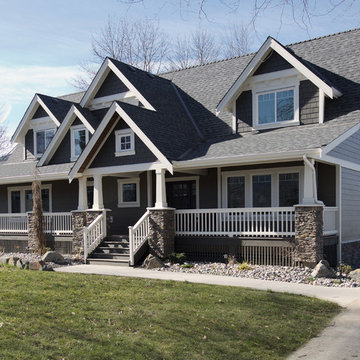
A view from the front of this reimagined farmhouse with wrap around deck. White windows and trim accents set off gray/brown Hardie siding. Rock pillars make a statement.
Photo by Brice Ferre
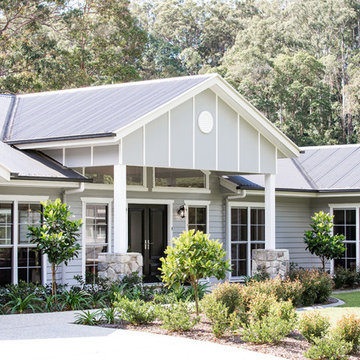
Hardies Linea Cladding painted in a cool grey and complimented with crisp white accents create a superb country meets coast exterior.
This is an example of a country one-storey grey house exterior in Sunshine Coast with concrete fiberboard siding, a clipped gable roof and a metal roof.
This is an example of a country one-storey grey house exterior in Sunshine Coast with concrete fiberboard siding, a clipped gable roof and a metal roof.
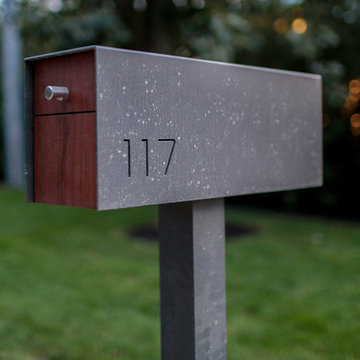
Modern luxury meets warm farmhouse in this Southampton home! Scandinavian inspired furnishings and light fixtures create a clean and tailored look, while the natural materials found in accent walls, casegoods, the staircase, and home decor hone in on a homey feel. An open-concept interior that proves less can be more is how we’d explain this interior. By accentuating the “negative space,” we’ve allowed the carefully chosen furnishings and artwork to steal the show, while the crisp whites and abundance of natural light create a rejuvenated and refreshed interior.
This sprawling 5,000 square foot home includes a salon, ballet room, two media rooms, a conference room, multifunctional study, and, lastly, a guest house (which is a mini version of the main house).
Project Location: Southamptons. Project designed by interior design firm, Betty Wasserman Art & Interiors. From their Chelsea base, they serve clients in Manhattan and throughout New York City, as well as across the tri-state area and in The Hamptons.
For more about Betty Wasserman, click here: https://www.bettywasserman.com/
To learn more about this project, click here: https://www.bettywasserman.com/spaces/southampton-modern-farmhouse/
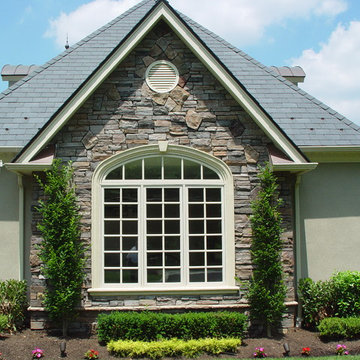
Large traditional two-storey grey exterior in New York with mixed siding and a clipped gable roof.
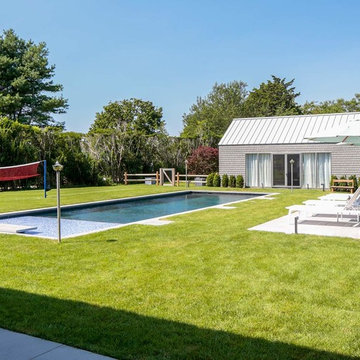
Modern luxury meets warm farmhouse in this Southampton home! Scandinavian inspired furnishings and light fixtures create a clean and tailored look, while the natural materials found in accent walls, casegoods, the staircase, and home decor hone in on a homey feel. An open-concept interior that proves less can be more is how we’d explain this interior. By accentuating the “negative space,” we’ve allowed the carefully chosen furnishings and artwork to steal the show, while the crisp whites and abundance of natural light create a rejuvenated and refreshed interior.
This sprawling 5,000 square foot home includes a salon, ballet room, two media rooms, a conference room, multifunctional study, and, lastly, a guest house (which is a mini version of the main house).
Project Location: Southamptons. Project designed by interior design firm, Betty Wasserman Art & Interiors. From their Chelsea base, they serve clients in Manhattan and throughout New York City, as well as across the tri-state area and in The Hamptons.
For more about Betty Wasserman, click here: https://www.bettywasserman.com/
To learn more about this project, click here: https://www.bettywasserman.com/spaces/southampton-modern-farmhouse/
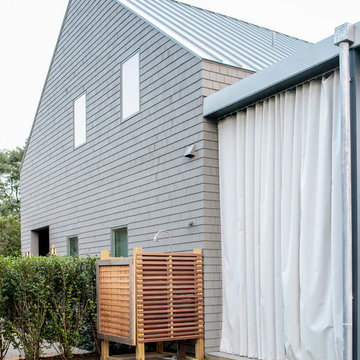
Modern luxury meets warm farmhouse in this Southampton home! Scandinavian inspired furnishings and light fixtures create a clean and tailored look, while the natural materials found in accent walls, casegoods, the staircase, and home decor hone in on a homey feel. An open-concept interior that proves less can be more is how we’d explain this interior. By accentuating the “negative space,” we’ve allowed the carefully chosen furnishings and artwork to steal the show, while the crisp whites and abundance of natural light create a rejuvenated and refreshed interior.
This sprawling 5,000 square foot home includes a salon, ballet room, two media rooms, a conference room, multifunctional study, and, lastly, a guest house (which is a mini version of the main house).
Project Location: Southamptons. Project designed by interior design firm, Betty Wasserman Art & Interiors. From their Chelsea base, they serve clients in Manhattan and throughout New York City, as well as across the tri-state area and in The Hamptons.
For more about Betty Wasserman, click here: https://www.bettywasserman.com/
To learn more about this project, click here: https://www.bettywasserman.com/spaces/southampton-modern-farmhouse/
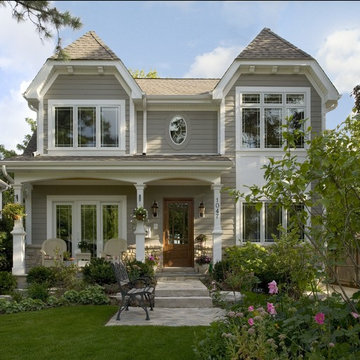
Photo of a large traditional two-storey grey exterior in Chicago with a clipped gable roof.
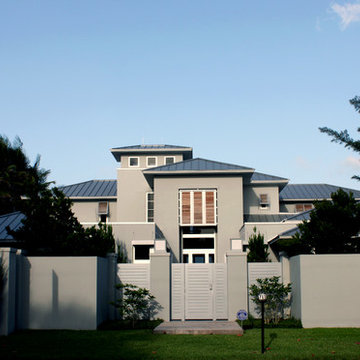
Photo of an expansive contemporary two-storey adobe grey house exterior in Miami with a clipped gable roof and a metal roof.
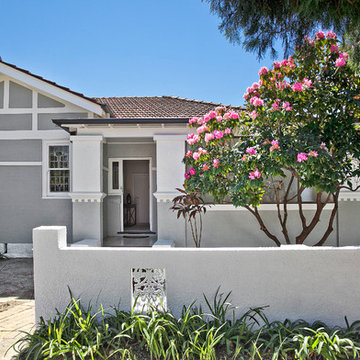
Refreshed throughout to display its classical Federation features, the home showcases multiple sundrenched living areas and charismatic wraparound gardens; innately warm and inviting.
-Crisply painted inside and out, brand-new carpeting
-Formal lounge with decorative fireplace, linked dining room
-Large separate family and dining room at the rear bathed in sunlight through walls of glass
-Expansive level backyard planted with mature flowering trees
-Leaded timber windows, high ornate ceilings throughout
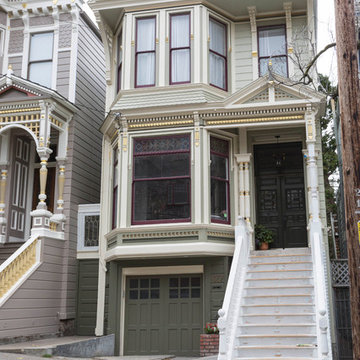
Photo of a mid-sized traditional three-storey grey house exterior in San Francisco with a clipped gable roof and wood siding.
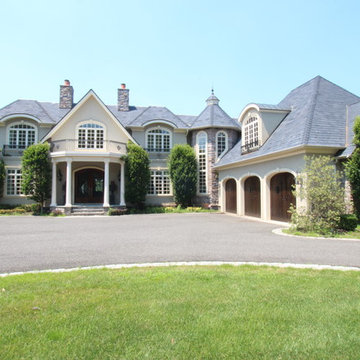
Design ideas for a large traditional two-storey grey exterior in New York with mixed siding and a clipped gable roof.
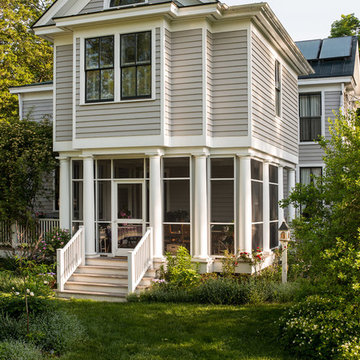
Keith Hunter
This is an example of a mid-sized traditional two-storey grey house exterior in Richmond with wood siding, a clipped gable roof and a shingle roof.
This is an example of a mid-sized traditional two-storey grey house exterior in Richmond with wood siding, a clipped gable roof and a shingle roof.
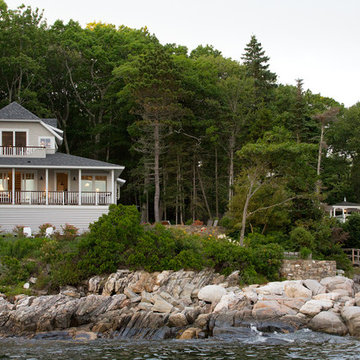
photography by Jonathan Reece
Inspiration for a mid-sized traditional two-storey grey exterior in Portland Maine with wood siding and a clipped gable roof.
Inspiration for a mid-sized traditional two-storey grey exterior in Portland Maine with wood siding and a clipped gable roof.
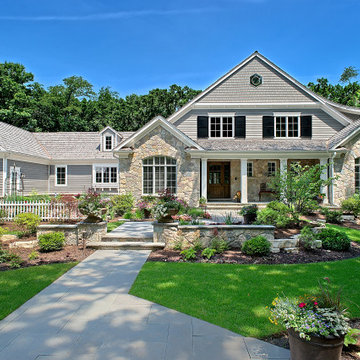
The front entry features a bluestone walk, elevated courtyard garden, and lush landscaping.
This is an example of a large transitional two-storey grey house exterior in Chicago with stone veneer, a clipped gable roof and a shingle roof.
This is an example of a large transitional two-storey grey house exterior in Chicago with stone veneer, a clipped gable roof and a shingle roof.
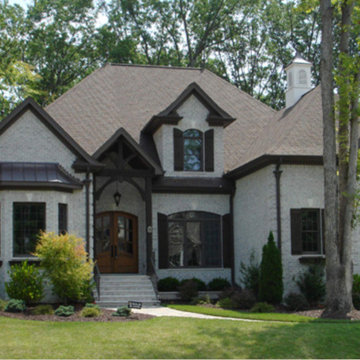
Inspiration for a large traditional two-storey brick grey exterior in Raleigh with a clipped gable roof.
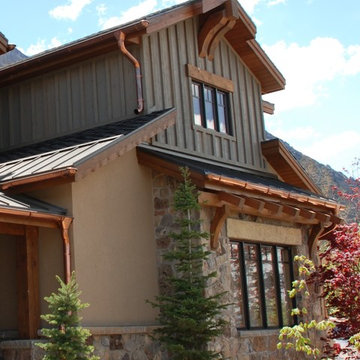
This is an example of a large country two-storey grey house exterior in Salt Lake City with mixed siding, a clipped gable roof and a shingle roof.
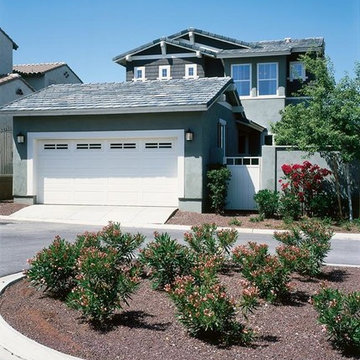
New Traditional style home with rear entry garage and private drive access. This home has mixed siding of wood shingles and stucco. The blue gray color with white trim gives it a modern feel.
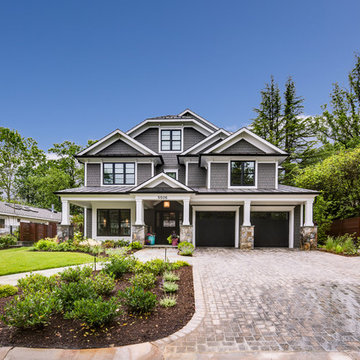
Maryland Photography, Inc.
This is an example of a large contemporary three-storey grey exterior in DC Metro with mixed siding and a clipped gable roof.
This is an example of a large contemporary three-storey grey exterior in DC Metro with mixed siding and a clipped gable roof.
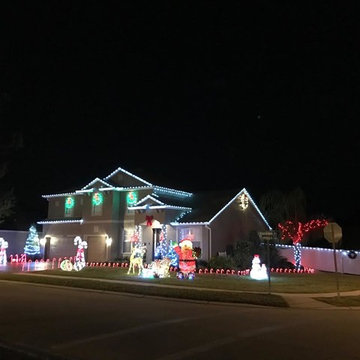
Holiday lighting during Christmas Time- Installed string lights around house, planters and through palm tree.
Inspiration for a large contemporary two-storey concrete grey house exterior in Tampa with a clipped gable roof and a shingle roof.
Inspiration for a large contemporary two-storey concrete grey house exterior in Tampa with a clipped gable roof and a shingle roof.
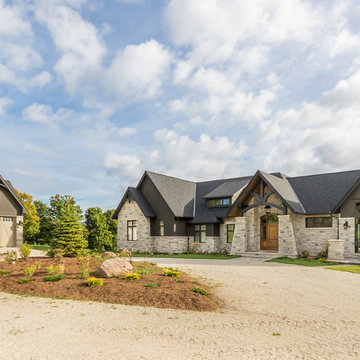
The large overhang porch protects the front door against natures elements
Design ideas for a mid-sized arts and crafts two-storey grey exterior in Toronto with mixed siding and a clipped gable roof.
Design ideas for a mid-sized arts and crafts two-storey grey exterior in Toronto with mixed siding and a clipped gable roof.
Grey Exterior Design Ideas with a Clipped Gable Roof
5