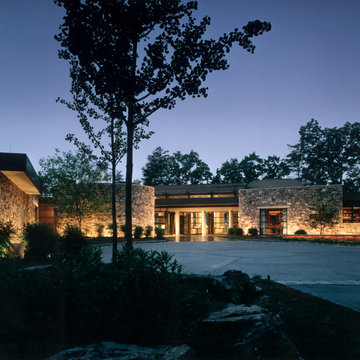Grey Exterior Design Ideas with Stone Veneer
Refine by:
Budget
Sort by:Popular Today
41 - 60 of 5,479 photos
Item 1 of 3
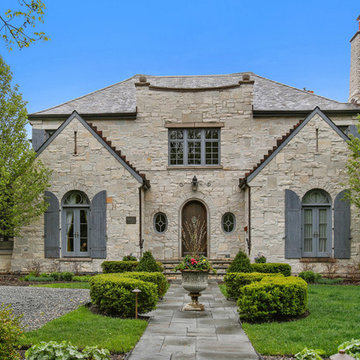
Design ideas for a traditional two-storey grey house exterior in Chicago with stone veneer, a shingle roof and a hip roof.
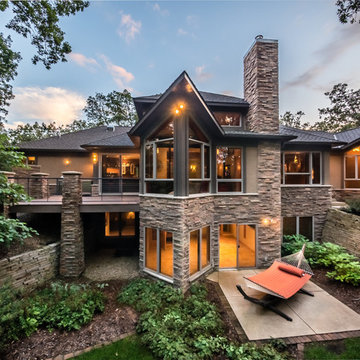
Keaton Schultz
Design ideas for a large contemporary two-storey grey house exterior in Other with stone veneer, a gable roof and a shingle roof.
Design ideas for a large contemporary two-storey grey house exterior in Other with stone veneer, a gable roof and a shingle roof.
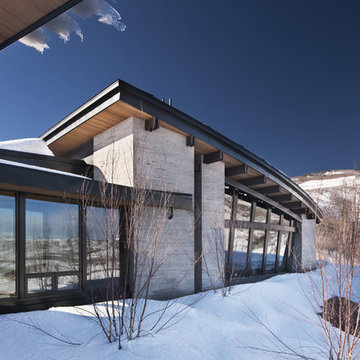
Photo: David O Marlow Photography
Photo of a large modern one-storey grey house exterior in Salt Lake City with stone veneer.
Photo of a large modern one-storey grey house exterior in Salt Lake City with stone veneer.
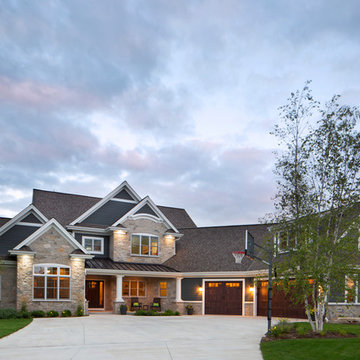
2 story French Country with dark bronze metal roof covered porch and pillar accents. Gables trimmed in white with James Hardie Iron Gray siding and thin veneer stone. Carriage style garage doors on an angled garage. Weathered Wood GAF Timberline shingles. (Ryan Hainey)
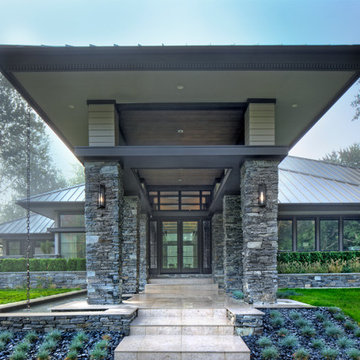
Photos by Beth Singer
Architecture/Build: Luxe Homes Design Build
Large modern two-storey grey house exterior in Detroit with stone veneer, a gable roof and a metal roof.
Large modern two-storey grey house exterior in Detroit with stone veneer, a gable roof and a metal roof.
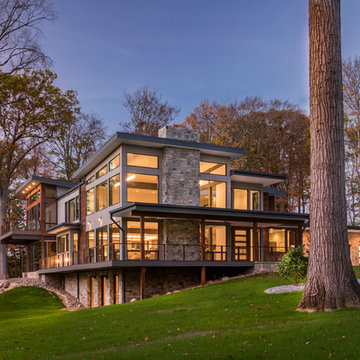
Photo: Sergiu Stoian
Design ideas for a large modern two-storey grey house exterior with stone veneer, a flat roof and a mixed roof.
Design ideas for a large modern two-storey grey house exterior with stone veneer, a flat roof and a mixed roof.
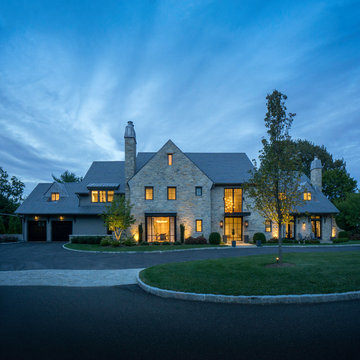
This unique, new construction home is located on the grounds of a renowned country club. The owners wanted a more updated look, but were mindful of ensuring the exterior related to the more traditional country club architecture. The Mitchell Wilk team married a stone and wood exterior with elegant, modern touches. An oversized steel canopy, large steel windows and farmhouse-inspired brackets give this home a captivating finish.
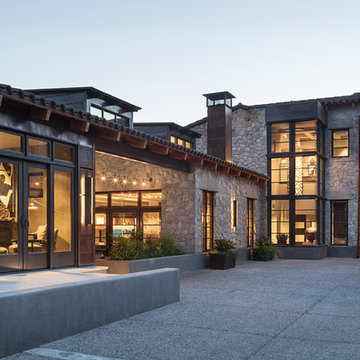
Photo of an expansive contemporary two-storey grey house exterior in Phoenix with stone veneer, a gable roof and a tile roof.
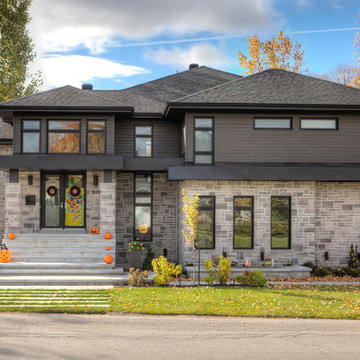
Estate Stone - Wiarton
This is an example of a large arts and crafts two-storey grey house exterior in Other with stone veneer, a hip roof and a shingle roof.
This is an example of a large arts and crafts two-storey grey house exterior in Other with stone veneer, a hip roof and a shingle roof.
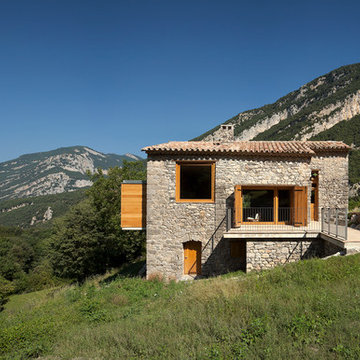
Inspiration for a mid-sized country two-storey grey exterior in Barcelona with stone veneer and a gable roof.
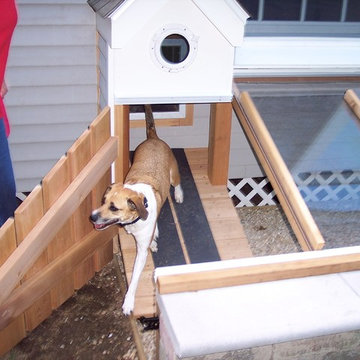
Ramp and doggie door from house to indoor-outdoor dog run
This is an example of a mid-sized arts and crafts one-storey grey house exterior in New York with stone veneer, a shed roof and a tile roof.
This is an example of a mid-sized arts and crafts one-storey grey house exterior in New York with stone veneer, a shed roof and a tile roof.
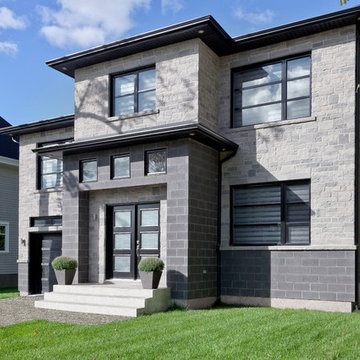
Techo-Bloc's Brandon Brick & Stone Masonry and Architectural Block.
Mid-sized contemporary two-storey grey house exterior in Other with stone veneer and a flat roof.
Mid-sized contemporary two-storey grey house exterior in Other with stone veneer and a flat roof.
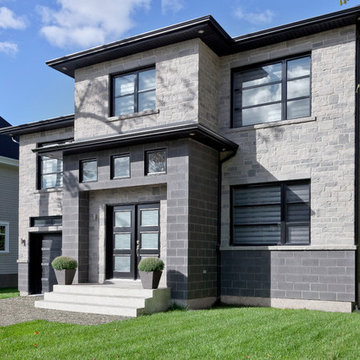
Techo-Bloc's Brandon Brick & Stone Masonry and Architectural Block.
This is an example of a large contemporary two-storey grey house exterior in New York with stone veneer and a flat roof.
This is an example of a large contemporary two-storey grey house exterior in New York with stone veneer and a flat roof.
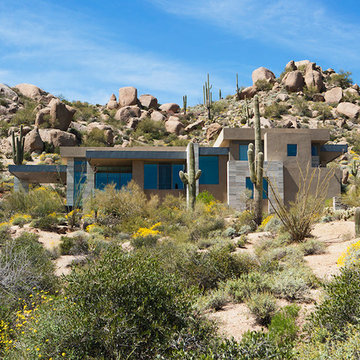
The primary goal for this project was to craft a modernist derivation of pueblo architecture. Set into a heavily laden boulder hillside, the design also reflects the nature of the stacked boulder formations. The site, located near local landmark Pinnacle Peak, offered breathtaking views which were largely upward, making proximity an issue. Maintaining southwest fenestration protection and maximizing views created the primary design constraint. The views are maximized with careful orientation, exacting overhangs, and wing wall locations. The overhangs intertwine and undulate with alternating materials stacking to reinforce the boulder strewn backdrop. The elegant material palette and siting allow for great harmony with the native desert.
The Elegant Modern at Estancia was the collaboration of many of the Valley's finest luxury home specialists. Interiors guru David Michael Miller contributed elegance and refinement in every detail. Landscape architect Russ Greey of Greey | Pickett contributed a landscape design that not only complimented the architecture, but nestled into the surrounding desert as if always a part of it. And contractor Manship Builders -- Jim Manship and project manager Mark Laidlaw -- brought precision and skill to the construction of what architect C.P. Drewett described as "a watch."
Project Details | Elegant Modern at Estancia
Architecture: CP Drewett, AIA, NCARB
Builder: Manship Builders, Carefree, AZ
Interiors: David Michael Miller, Scottsdale, AZ
Landscape: Greey | Pickett, Scottsdale, AZ
Photography: Dino Tonn, Scottsdale, AZ
Publications:
"On the Edge: The Rugged Desert Landscape Forms the Ideal Backdrop for an Estancia Home Distinguished by its Modernist Lines" Luxe Interiors + Design, Nov/Dec 2015.
Awards:
2015 PCBC Grand Award: Best Custom Home over 8,000 sq. ft.
2015 PCBC Award of Merit: Best Custom Home over 8,000 sq. ft.
The Nationals 2016 Silver Award: Best Architectural Design of a One of a Kind Home - Custom or Spec
2015 Excellence in Masonry Architectural Award - Merit Award
Photography: Dino Tonn
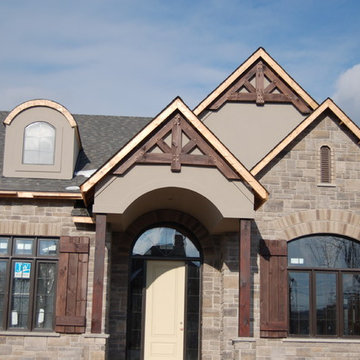
Mid-sized arts and crafts two-storey grey exterior in Toronto with stone veneer and a gable roof.
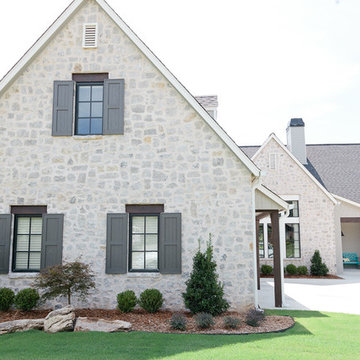
Cape Cod-style home in South Tulsa which rich use of color and light.
Builder: Homes by Mark Galbraith, LLC
Photo Cred: Michelle Soden
Mid-sized beach style two-storey grey exterior in Other with stone veneer.
Mid-sized beach style two-storey grey exterior in Other with stone veneer.
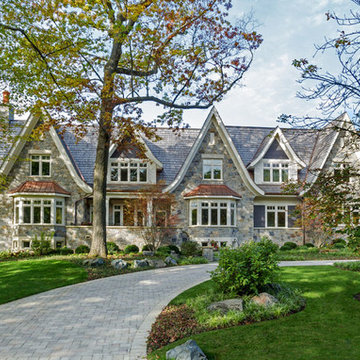
Architect: John Van Rooy Architecture
General Contractor: Moore Designs
Landscape Architect: Scott Byron & Co.
Photo: edmunds studios
Inspiration for an expansive traditional two-storey grey exterior in Milwaukee with stone veneer and a gable roof.
Inspiration for an expansive traditional two-storey grey exterior in Milwaukee with stone veneer and a gable roof.
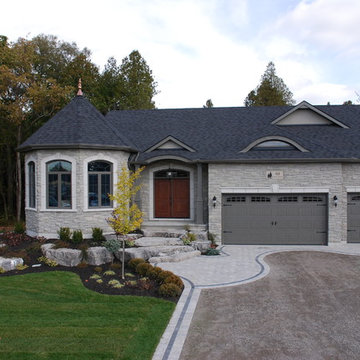
Design ideas for a mid-sized traditional one-storey grey exterior in Toronto with stone veneer and a gable roof.
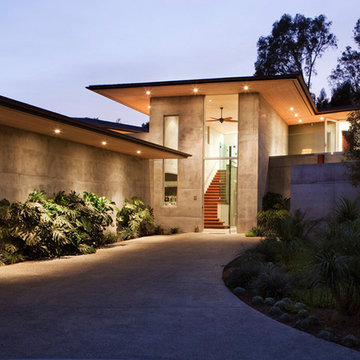
Design ideas for a large contemporary two-storey grey house exterior in Santa Barbara with stone veneer and a flat roof.
Grey Exterior Design Ideas with Stone Veneer
3
