Single Vanities 715 Grey Home Design Photos
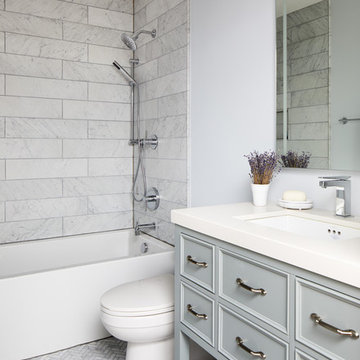
Mid-sized transitional 3/4 bathroom in DC Metro with recessed-panel cabinets, blue cabinets, an alcove tub, an alcove shower, gray tile, marble, marble floors, engineered quartz benchtops, grey floor, blue walls and an undermount sink.
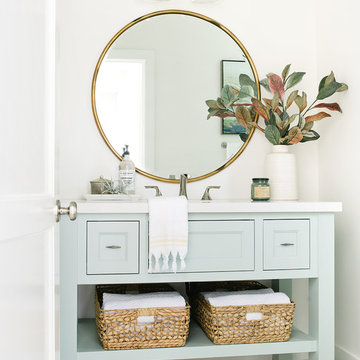
This is an example of a beach style 3/4 bathroom in Los Angeles with green cabinets, white walls, cement tiles, green floor and recessed-panel cabinets.
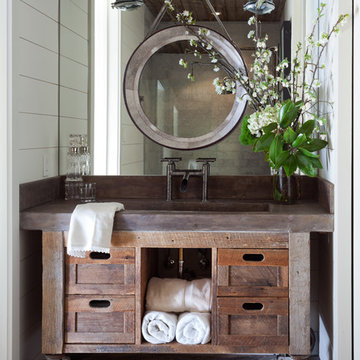
Mid-sized country 3/4 bathroom in Denver with distressed cabinets, white walls, medium hardwood floors, an integrated sink, brown floor, copper benchtops and shaker cabinets.
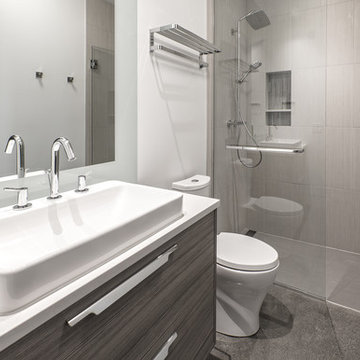
Design ideas for a small contemporary 3/4 bathroom in Seattle with flat-panel cabinets, grey cabinets, a curbless shower, beige tile, white walls, a vessel sink, grey floor, a hinged shower door, a two-piece toilet, porcelain tile, concrete floors and solid surface benchtops.
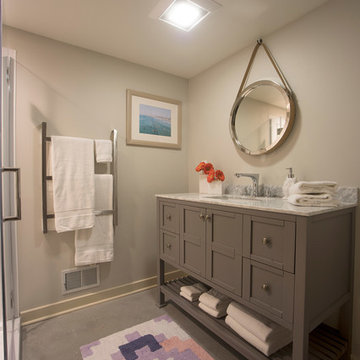
Photo: Mars Photo and Design © 2017 Houzz. This basement remodel completed by Meadowlark Design + Build included a new bathroom with Marmoleum flooring and a vanity and mirror from Houzz.
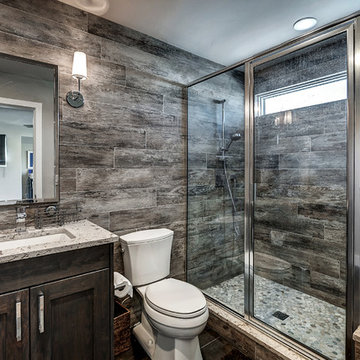
Inspiration for a country 3/4 bathroom in Denver with shaker cabinets, dark wood cabinets, an alcove shower, a two-piece toilet, brown walls, dark hardwood floors, an undermount sink and a hinged shower door.
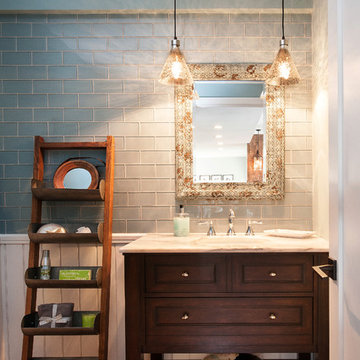
Photo of a mid-sized transitional powder room in San Diego with blue walls, medium hardwood floors, an undermount sink, beaded inset cabinets, blue tile, glass tile, marble benchtops, dark wood cabinets and brown floor.
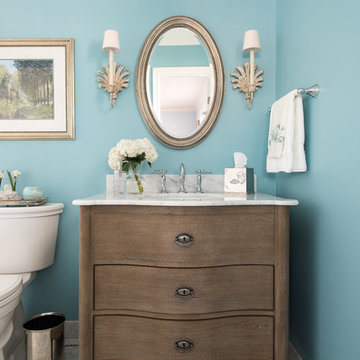
This Guest Bath was awarded 2nd Place in the ASID LEGACY OF DESIGN TEXAS 2015 for Traditional Bathroom. Interior Design and styling by Dona Rosene Interiors.
Photography by Michael Hunter.
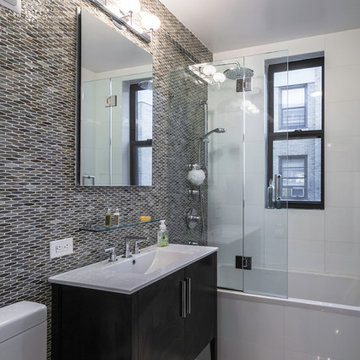
Eric Soltan Photography www.ericsoltan.com
Inspiration for a mid-sized contemporary 3/4 bathroom in New York with black cabinets, an alcove tub, a shower/bathtub combo, a two-piece toilet, gray tile, mosaic tile, grey walls, porcelain floors, an integrated sink and flat-panel cabinets.
Inspiration for a mid-sized contemporary 3/4 bathroom in New York with black cabinets, an alcove tub, a shower/bathtub combo, a two-piece toilet, gray tile, mosaic tile, grey walls, porcelain floors, an integrated sink and flat-panel cabinets.
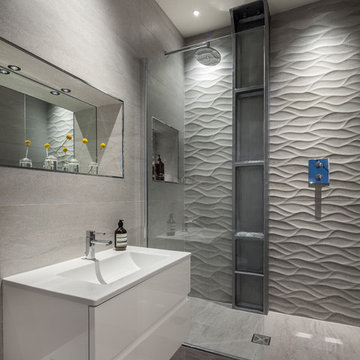
Simon Maxwell
Photo of a mid-sized contemporary master bathroom in London with gray tile, porcelain tile, an open shower, an integrated sink, flat-panel cabinets, white cabinets and an open shower.
Photo of a mid-sized contemporary master bathroom in London with gray tile, porcelain tile, an open shower, an integrated sink, flat-panel cabinets, white cabinets and an open shower.
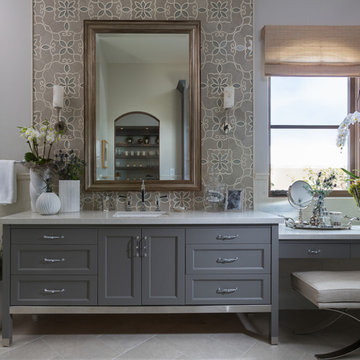
Martin King
Large transitional master bathroom in Orange County with an undermount sink, grey cabinets, gray tile, white tile, grey walls, mosaic tile, grey floor, shaker cabinets, an alcove shower, a two-piece toilet, ceramic floors, engineered quartz benchtops and a hinged shower door.
Large transitional master bathroom in Orange County with an undermount sink, grey cabinets, gray tile, white tile, grey walls, mosaic tile, grey floor, shaker cabinets, an alcove shower, a two-piece toilet, ceramic floors, engineered quartz benchtops and a hinged shower door.
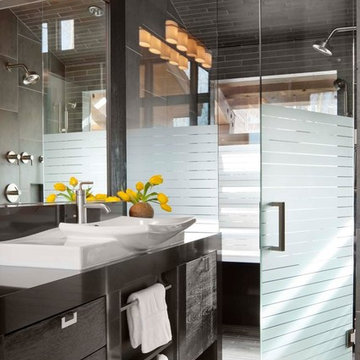
Photo by David Marlow
Design ideas for a contemporary bathroom in Denver with a vessel sink, black cabinets, quartzite benchtops, a curbless shower, gray tile, porcelain tile and flat-panel cabinets.
Design ideas for a contemporary bathroom in Denver with a vessel sink, black cabinets, quartzite benchtops, a curbless shower, gray tile, porcelain tile and flat-panel cabinets.
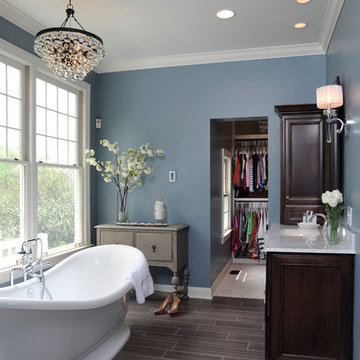
This remodel consisted of a whole house transformation. We took this 3 bedroom dated home and turned it into a 5 bedroom award winning showpiece, all without an addition. By reworking the awkward floor plan and lowering the living room floor to be level with the rest of the house we were able to create additional space within the existing footprint of the home. What was once the small lack-luster master suite, is now 2 kids bedrooms that share a jack and jill bath. The master suite was relocated to the first floor, and the kitchen that was located right at the front door, is now located in the back of the home with great access to the patio overlooking the golf course.
View more about this project and our company at our website: www.davefox.com
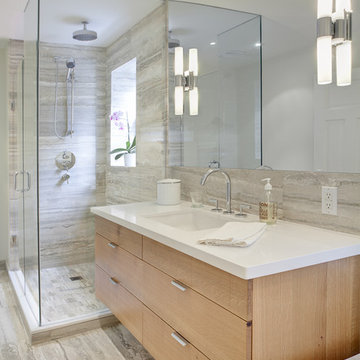
Interior design by Meghan Carter Design, http://www.meghancarterdesign.com
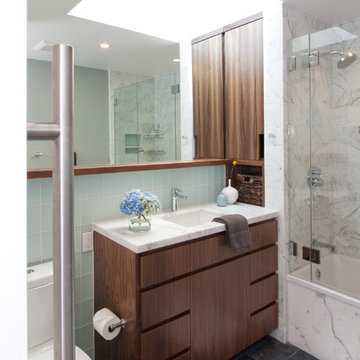
The rustic yet modern finishes were carried into the master bathroom. Ann Sacks subway tile in matte finish provide subtle, rustic texture to the vanity wall. A wall-to-wall mirror helped expand the tiny bathroom, while the Carrara marble brought a classic, yet rustic texture to the room. Photography: Photo Designs by Odessa
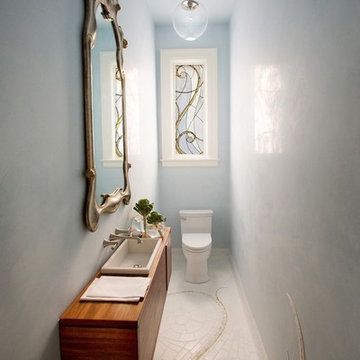
Photo credit: Elizabeth Fall
This is an example of a traditional powder room in San Francisco with a drop-in sink.
This is an example of a traditional powder room in San Francisco with a drop-in sink.
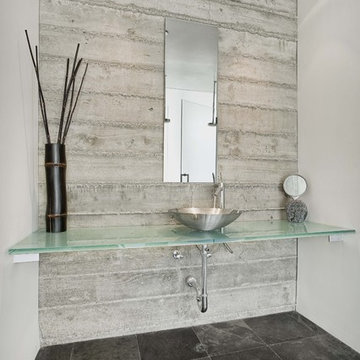
Design ideas for a contemporary bathroom in San Francisco with a vessel sink, black floor and turquoise benchtops.
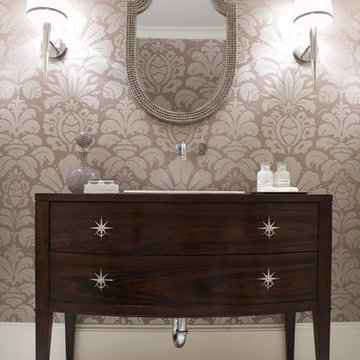
design by Pulp Design Studios | http://pulpdesignstudios.com/
photo by Kevin Dotolo | http://kevindotolo.com/
Shop our design on pulphome.com!
Starburst pulls & mirror available for purchase.
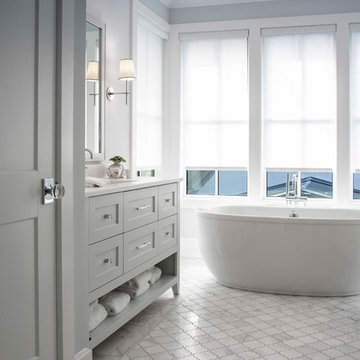
This is an example of a transitional 3/4 bathroom in Charleston with shaker cabinets, white cabinets, a freestanding tub, white walls, an undermount sink, white floor and white benchtops.
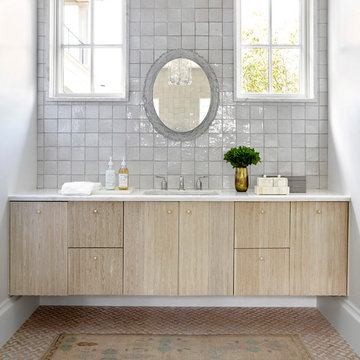
Inspiration for a transitional bathroom in Dallas with flat-panel cabinets, light wood cabinets, gray tile, white walls, mosaic tile floors, an undermount sink, multi-coloured floor and white benchtops.
Single Vanities 715 Grey Home Design Photos
2


















