Single Vanities 715 Grey Home Design Photos
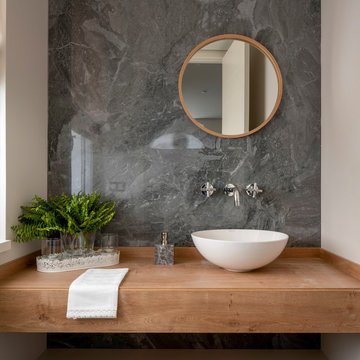
Diseño interior de cuarto de baño para invitados en gris y blanco y madera, con ventana con estore de lino. Suelo y pared principal realizado en placas de cerámica, imitación mármol, de Laminam en color Orobico Grigio. Mueble para lavabo realizado por una balda ancha acabado en madera de roble. Grifería de pared. Espejo redondo con marco fino de madera de roble. Interruptores y bases de enchufe Gira Esprit de linóleo y multiplex. Proyecto de decoración en reforma integral de vivienda: Sube Interiorismo, Bilbao.
Fotografía Erlantz Biderbost
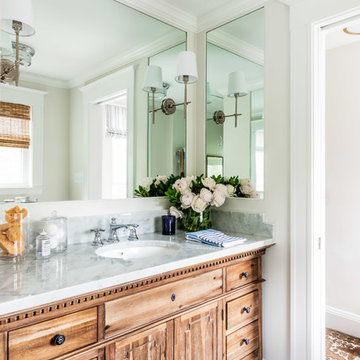
Jessica Delaney Photography
This is an example of a small traditional master bathroom in Boston with medium wood cabinets, grey walls, marble floors, an undermount sink, marble benchtops, grey floor, white benchtops and recessed-panel cabinets.
This is an example of a small traditional master bathroom in Boston with medium wood cabinets, grey walls, marble floors, an undermount sink, marble benchtops, grey floor, white benchtops and recessed-panel cabinets.
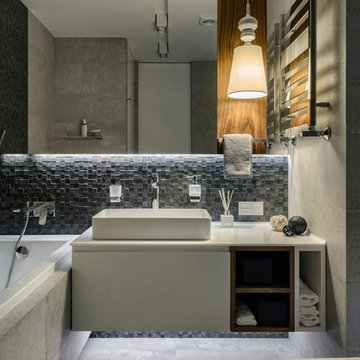
This is an example of a contemporary master bathroom in Novosibirsk with flat-panel cabinets, white cabinets, an alcove tub, gray tile, a vessel sink, grey floor, a wall-mount toilet, mosaic tile, grey walls, concrete floors and an open shower.
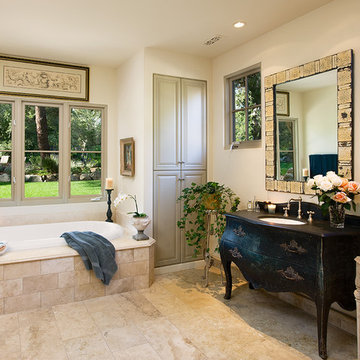
Mediterranean bathroom in Santa Barbara with black cabinets, a drop-in tub, beige tile, travertine and flat-panel cabinets.
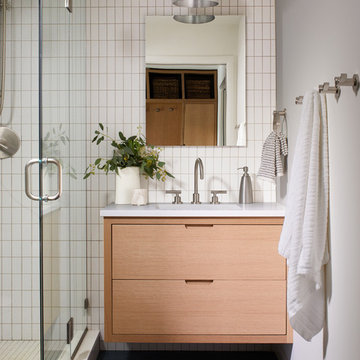
This 1950’s mid century ranch had good bones, but was not all that it could be - especially for a family of four. The entrance, bathrooms and mudroom lacked storage space and felt dark and dingy.
The main bathroom was transformed back to its original charm with modern updates by moving the tub underneath the window, adding in a double vanity and a built-in laundry hamper and shelves. Casework used satin nickel hardware, handmade tile, and a custom oak vanity with finger pulls instead of hardware to create a neutral, clean bathroom that is still inviting and relaxing.
The entry reflects this natural warmth with a custom built-in bench and subtle marbled wallpaper. The combined laundry, mudroom and boy's bath feature an extremely durable watery blue cement tile and more custom oak built-in pieces. Overall, this renovation created a more functional space with a neutral but warm palette and minimalistic details.
Interior Design: Casework
General Contractor: Raven Builders
Photography: George Barberis
Press: Rebecca Atwood, Rue Magazine
On the Blog: SW Ranch Master Bath Before & After
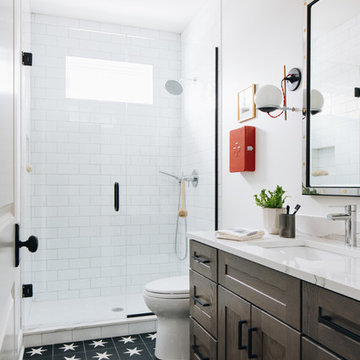
Design ideas for a mid-sized transitional 3/4 bathroom in Chicago with shaker cabinets, white walls, an undermount sink, white benchtops, grey cabinets, a drop-in tub, a shower/bathtub combo, a two-piece toilet, black tile, terra-cotta tile, limestone floors, engineered quartz benchtops, grey floor, a shower curtain, a double vanity and a built-in vanity.
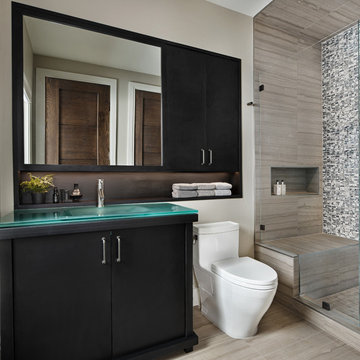
Interiors: Ellwood Interiors, Inc.
Architecture: VanBrouck and Associates
Builder: Vantage Construction
Photography: Beth Singer
This is an example of a contemporary 3/4 bathroom in Detroit with flat-panel cabinets, black cabinets, an alcove shower, a two-piece toilet, beige tile, gray tile, beige walls, an integrated sink, glass benchtops, beige floor and a hinged shower door.
This is an example of a contemporary 3/4 bathroom in Detroit with flat-panel cabinets, black cabinets, an alcove shower, a two-piece toilet, beige tile, gray tile, beige walls, an integrated sink, glass benchtops, beige floor and a hinged shower door.
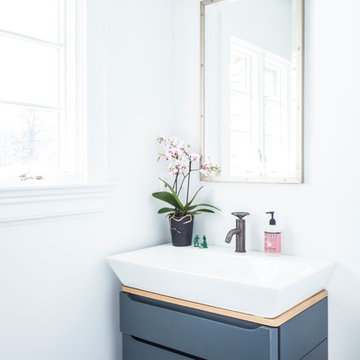
This is an example of a small transitional bathroom in New York with grey cabinets, grey walls, dark hardwood floors, a vessel sink, brown floor and flat-panel cabinets.
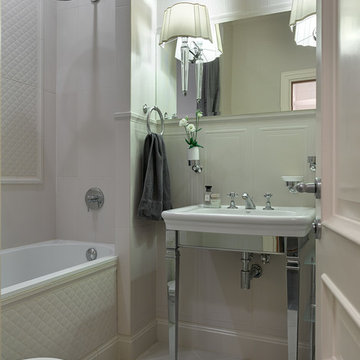
Сергей Ананьев
Inspiration for a traditional master bathroom in Moscow with an alcove tub, a shower/bathtub combo, white tile, a console sink, grey walls and grey floor.
Inspiration for a traditional master bathroom in Moscow with an alcove tub, a shower/bathtub combo, white tile, a console sink, grey walls and grey floor.
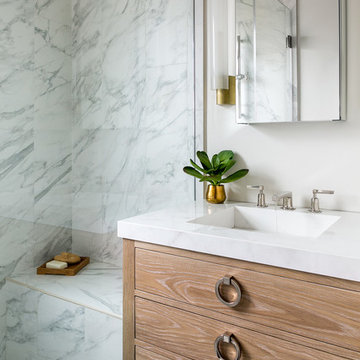
Kathryn MacDonald
Contemporary 3/4 bathroom in San Francisco with medium wood cabinets, white tile, white walls, mosaic tile floors, an integrated sink, grey floor and flat-panel cabinets.
Contemporary 3/4 bathroom in San Francisco with medium wood cabinets, white tile, white walls, mosaic tile floors, an integrated sink, grey floor and flat-panel cabinets.
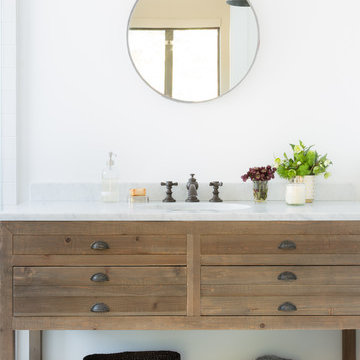
Design ideas for a country bathroom in San Francisco with medium wood cabinets, white walls, an undermount sink and flat-panel cabinets.
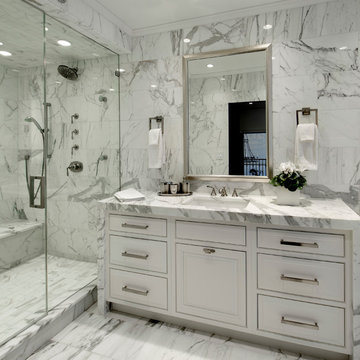
Tony Soluri
Inspiration for a mid-sized traditional master bathroom in Chicago with an undermount sink, white cabinets, an alcove shower, white tile, marble benchtops, marble floors, raised-panel cabinets, a one-piece toilet, stone tile and white walls.
Inspiration for a mid-sized traditional master bathroom in Chicago with an undermount sink, white cabinets, an alcove shower, white tile, marble benchtops, marble floors, raised-panel cabinets, a one-piece toilet, stone tile and white walls.
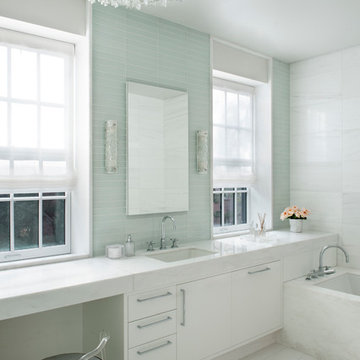
Located in stylish Chelsea, this updated five-floor townhouse incorporates both a bold, modern aesthetic and sophisticated, polished taste. Palettes range from vibrant and playful colors in the family and kids’ spaces to softer, rich tones in the master bedroom and formal dining room. DHD interiors embraced the client’s adventurous taste, incorporating dynamic prints and striking wallpaper into each room, and a stunning floor-to-floor stair runner. Lighting became one of the most crucial elements as well, as ornate vintage fixtures and eye-catching sconces are featured throughout the home.
Photography: Emily Andrews
Architect: Robert Young Architecture
3 Bedrooms / 4,000 Square Feet
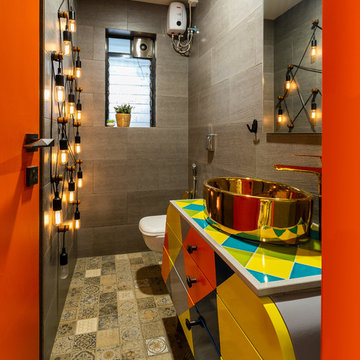
Indrajit Ssathe
This is an example of a mid-sized eclectic 3/4 bathroom in Mumbai with brown walls, a vessel sink, a wall-mount toilet, gray tile, mosaic tile floors, beige floor, multi-coloured benchtops and flat-panel cabinets.
This is an example of a mid-sized eclectic 3/4 bathroom in Mumbai with brown walls, a vessel sink, a wall-mount toilet, gray tile, mosaic tile floors, beige floor, multi-coloured benchtops and flat-panel cabinets.
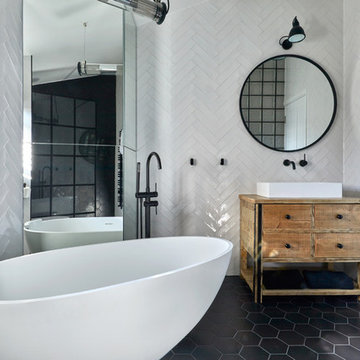
Astrid Templier
Inspiration for a mid-sized contemporary master bathroom in London with light wood cabinets, a freestanding tub, white tile, ceramic tile, white walls, a vessel sink, wood benchtops, black floor, brown benchtops, an open shower, a wall-mount toilet, porcelain floors, an open shower and flat-panel cabinets.
Inspiration for a mid-sized contemporary master bathroom in London with light wood cabinets, a freestanding tub, white tile, ceramic tile, white walls, a vessel sink, wood benchtops, black floor, brown benchtops, an open shower, a wall-mount toilet, porcelain floors, an open shower and flat-panel cabinets.
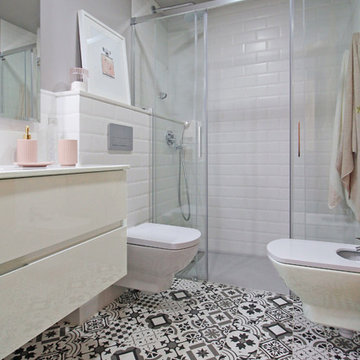
Petite Harmonie, Interior Design & Photography.
Mid-sized contemporary 3/4 bathroom in Valencia with a curbless shower, a wall-mount toilet, white tile, subway tile, grey walls, mosaic tile floors, an integrated sink, a sliding shower screen, flat-panel cabinets, white cabinets and white benchtops.
Mid-sized contemporary 3/4 bathroom in Valencia with a curbless shower, a wall-mount toilet, white tile, subway tile, grey walls, mosaic tile floors, an integrated sink, a sliding shower screen, flat-panel cabinets, white cabinets and white benchtops.
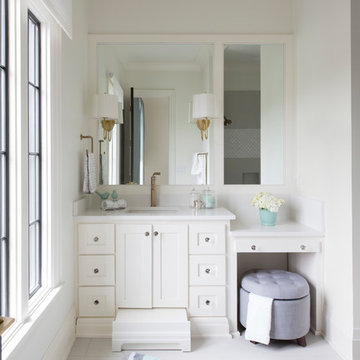
Beach style 3/4 bathroom in Nashville with shaker cabinets, white cabinets, white walls, an undermount sink and white floor.
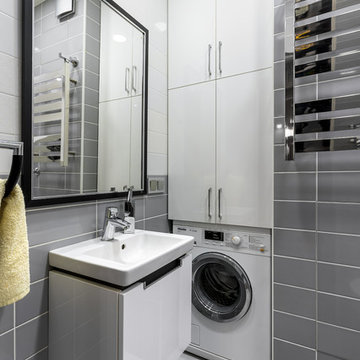
Реализован в декабре 2016г.
Количество проживающих: родители с двумя дочерьми 12 и 4 лет.
Задачи: разместить семью с двумя детьми, организовать родителям отдельную спальню, удобную светлую кухню, зону кабинета для работы главе семьи, двум девочкам комнату для учебы и игр, много мест хранения вещей.
Сложности: панельный дом, перепланировка была исключена; небольшая площадь; мало естественного света.
Решения и особенности проекта:
- цветовая гамма с использованиям солнечно-желтого цвета в качестве акцентного, серый колер для создания мягкого ненавязчивого фона. Желтый цвет создал ощущения присутствия солнечного света в квартире, отсюда и название «Утреннее солнце».
-вся мебель для объекта спроектирована автором проекта по своим эскизам и выполнена по индивидуальным размерам в местных мастерских, что позволило грамотно распорядиться небольшой площадью квартиры, ни одного сантиметра площади не пропало зря;
-минимум декора, геометрические формы, цветовой акцент – проект получился функционально насыщенным, ярким, легким в восприятии, комфортным для жизни.
фотограф Андрей Кирнов
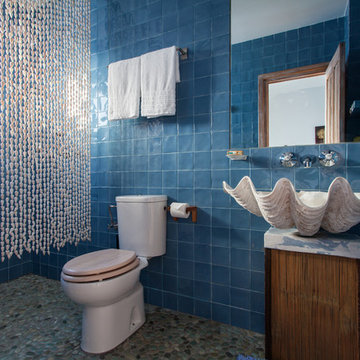
Diseño: Ramón Castellanos. Fot.: Pablo Cousinou
This is an example of a mid-sized tropical 3/4 bathroom in Seville with a vessel sink, a two-piece toilet, blue tile, an open shower, ceramic tile, blue walls, pebble tile floors, marble benchtops, medium wood cabinets, a shower curtain and flat-panel cabinets.
This is an example of a mid-sized tropical 3/4 bathroom in Seville with a vessel sink, a two-piece toilet, blue tile, an open shower, ceramic tile, blue walls, pebble tile floors, marble benchtops, medium wood cabinets, a shower curtain and flat-panel cabinets.
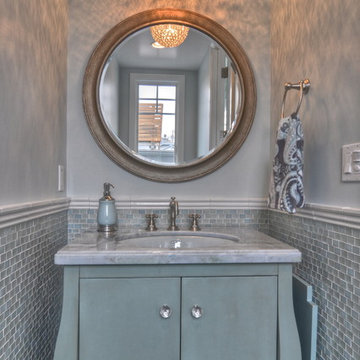
Cozy walk street Cape Cod, Doug Leach Architect, Built by LuAnn Development, Photos by Greg Bowman
This is an example of a traditional powder room in Los Angeles with marble benchtops.
This is an example of a traditional powder room in Los Angeles with marble benchtops.
Single Vanities 715 Grey Home Design Photos
6


















