Colorful Rugs 309 Grey Home Design Photos
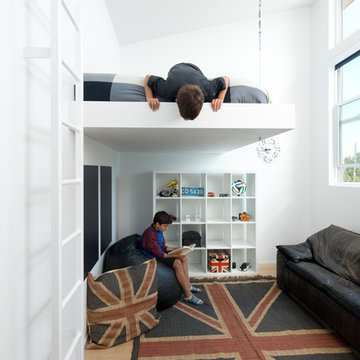
Placed within an idyllic beach community, this modern family home is filled with both playful and functional spaces. Natural light reflects throughout and oversized openings allow for movement to the outdoor spaces. Custom millwork completes the kitchen with concealed appliances, and creates a space well suited for entertaining. Accents of concrete add strength and architectural context to the spaces. Livable finishes of white oak and quartz are simple and hardworking. High ceilings in the bedroom level allowed for creativity in children’s spaces, and the addition of colour brings in that sense of playfulness. Art pieces reflect the owner’s time spent abroad, and exude their love of life – which is fitting in a place where the only boundaries to roam are the ocean and railways.
KBC Developments
Photography by Ema Peter
www.emapeter.com
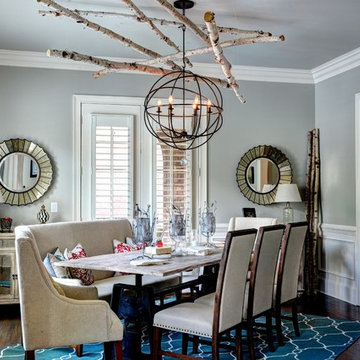
Unexpected dining room design, Client wanted library feel in the dining room, Josh Vick Home Tour America
Photo of a contemporary dining room in Atlanta with grey walls and dark hardwood floors.
Photo of a contemporary dining room in Atlanta with grey walls and dark hardwood floors.
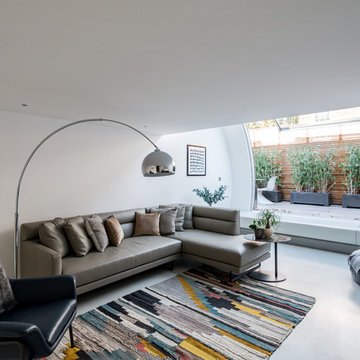
FRENCH+TYE
This is an example of a mid-sized modern living room in London with white walls, linoleum floors and grey floor.
This is an example of a mid-sized modern living room in London with white walls, linoleum floors and grey floor.
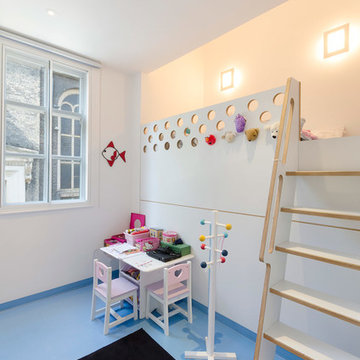
Design ideas for a contemporary kids' bedroom for kids 4-10 years old and girls in London with white walls.
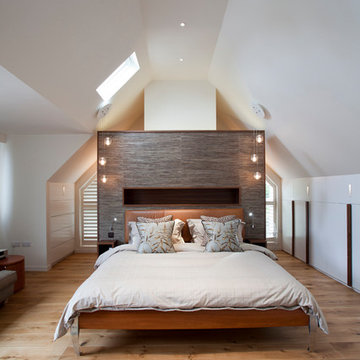
Graham Gaunt
Mid-sized contemporary bedroom in London with white walls, light hardwood floors and beige floor.
Mid-sized contemporary bedroom in London with white walls, light hardwood floors and beige floor.
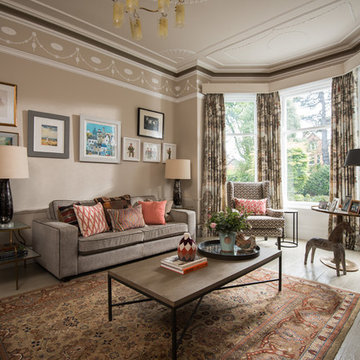
Bradley Quinn
Mid-sized traditional enclosed living room in Belfast with beige walls, painted wood floors and grey floor.
Mid-sized traditional enclosed living room in Belfast with beige walls, painted wood floors and grey floor.
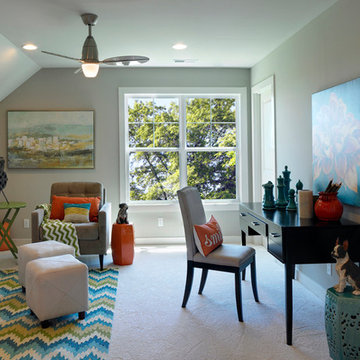
Jagoe Homes, Inc.
Project: Paradise Garden Estates, Teak Craftsman Model.
Location: Newburgh, Indiana. Elevation: Craftsman-C2, Site Number: PGE 1.
Inspiration for a mid-sized transitional loft-style family room in Other with grey walls, carpet and a game room.
Inspiration for a mid-sized transitional loft-style family room in Other with grey walls, carpet and a game room.
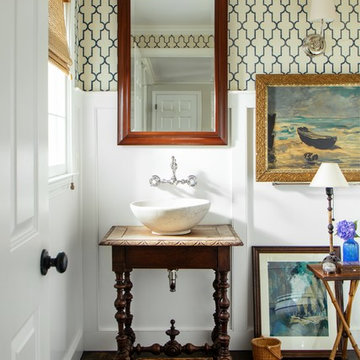
Read McKendree
Photo of a beach style 3/4 bathroom in Boston with dark wood cabinets, a two-piece toilet, white walls, a vessel sink, wood benchtops, dark hardwood floors and brown floor.
Photo of a beach style 3/4 bathroom in Boston with dark wood cabinets, a two-piece toilet, white walls, a vessel sink, wood benchtops, dark hardwood floors and brown floor.
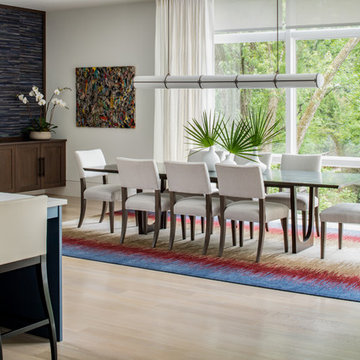
This is an example of a contemporary open plan dining in DC Metro with white walls, light hardwood floors, no fireplace and beige floor.
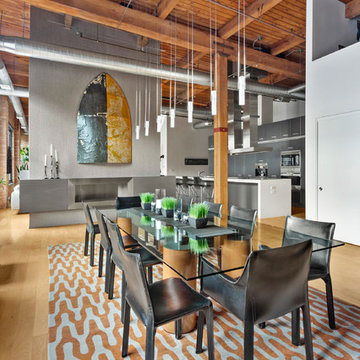
Photo of an industrial open plan dining in Chicago with light hardwood floors and no fireplace.
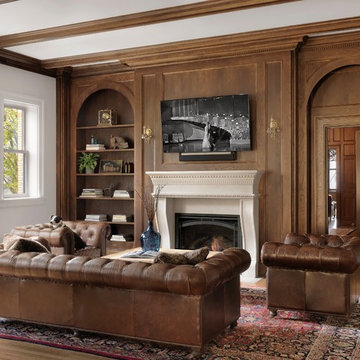
Photo of a traditional family room in St Louis with white walls, medium hardwood floors, a standard fireplace, a wall-mounted tv and brown floor.
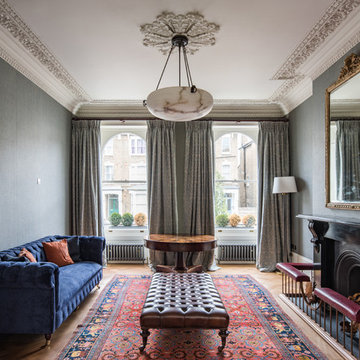
Inspiration for a mid-sized traditional formal enclosed living room in Kent with grey walls, a standard fireplace, brown floor, medium hardwood floors and no tv.
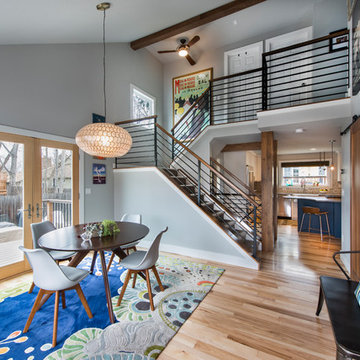
Photography by Daniel O'Connor
Design ideas for a mid-sized contemporary dining room in Denver with light hardwood floors, grey walls and beige floor.
Design ideas for a mid-sized contemporary dining room in Denver with light hardwood floors, grey walls and beige floor.
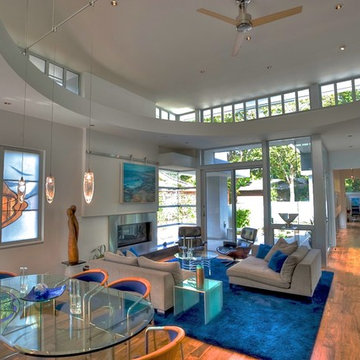
Kevin Ng Photography
Large modern open concept living room in San Francisco with a ribbon fireplace.
Large modern open concept living room in San Francisco with a ribbon fireplace.
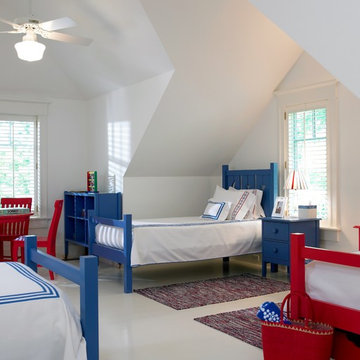
A colorful children’s room with blue and red Maine Cottage furniture and custom colored rugs and bed linens.
Photography: Greg Premru
Photo of a traditional gender-neutral kids' bedroom for kids 4-10 years old in Boston with white walls and white floor.
Photo of a traditional gender-neutral kids' bedroom for kids 4-10 years old in Boston with white walls and white floor.
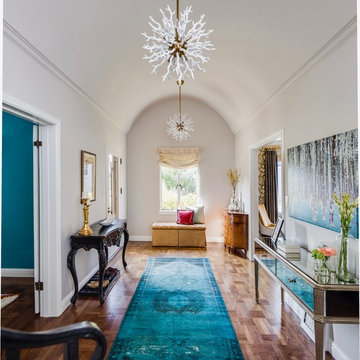
Photo by Christopher Stark.
Transitional hallway in San Francisco with beige walls, medium hardwood floors and brown floor.
Transitional hallway in San Francisco with beige walls, medium hardwood floors and brown floor.
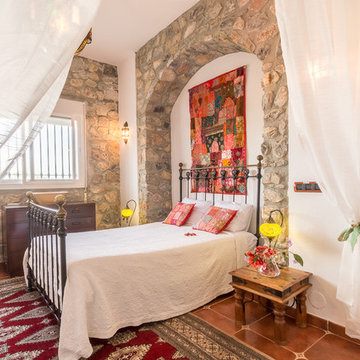
Home&Haus Homestaging & Photography
Design ideas for a mediterranean bedroom in Other with white walls and brown floor.
Design ideas for a mediterranean bedroom in Other with white walls and brown floor.
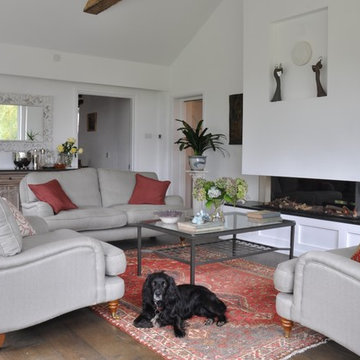
This is an example of a mid-sized contemporary enclosed living room in Surrey with white walls, dark hardwood floors, brown floor and a ribbon fireplace.
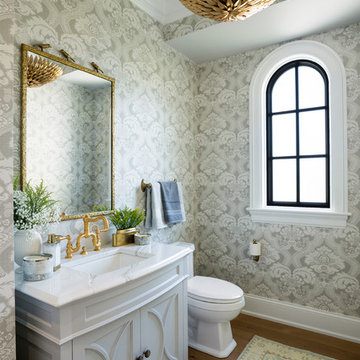
Photo Credit: Spacecrafting
Design ideas for a transitional powder room in Minneapolis with engineered quartz benchtops, raised-panel cabinets, white cabinets, multi-coloured walls, dark hardwood floors, an undermount sink and brown floor.
Design ideas for a transitional powder room in Minneapolis with engineered quartz benchtops, raised-panel cabinets, white cabinets, multi-coloured walls, dark hardwood floors, an undermount sink and brown floor.
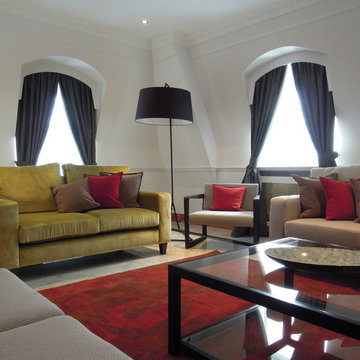
Brief was to refurbish the apartment keeping exsisting marble floor. I was asked to create a look that would appeal to a wide age group and give a feel of home rather than hotel to this long stay property.
Colorful Rugs 309 Grey Home Design Photos
8


















