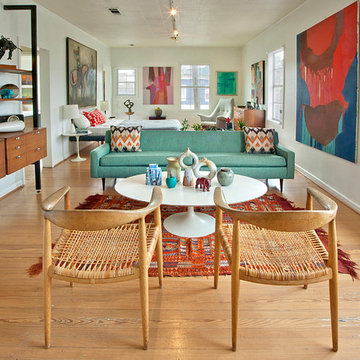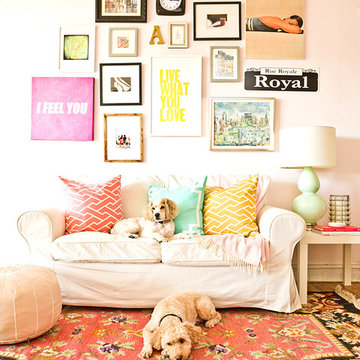Colorful Rugs 4,059 Home Design Photos
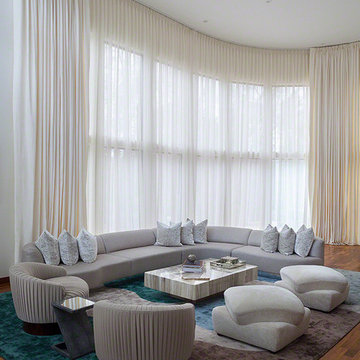
Robert Granoff Photography
Inspiration for an expansive contemporary living room in New York with white walls, no fireplace and no tv.
Inspiration for an expansive contemporary living room in New York with white walls, no fireplace and no tv.
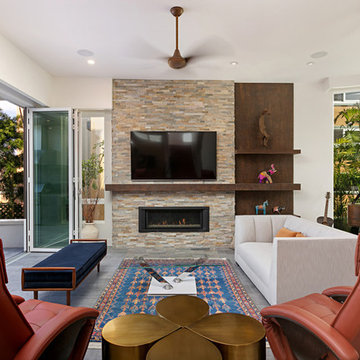
Design ideas for a mid-sized transitional enclosed living room in San Diego with white walls, a wall-mounted tv, grey floor, a library, porcelain floors, a ribbon fireplace and a stone fireplace surround.
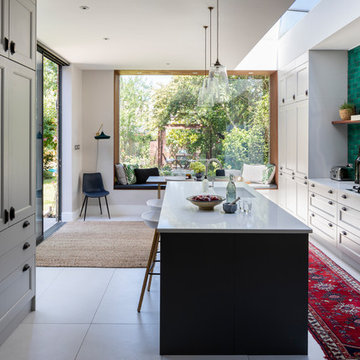
Chris Snook
Design ideas for a large contemporary open plan kitchen in London with solid surface benchtops, green splashback, with island, grey floor, an undermount sink, recessed-panel cabinets, grey cabinets and white benchtop.
Design ideas for a large contemporary open plan kitchen in London with solid surface benchtops, green splashback, with island, grey floor, an undermount sink, recessed-panel cabinets, grey cabinets and white benchtop.
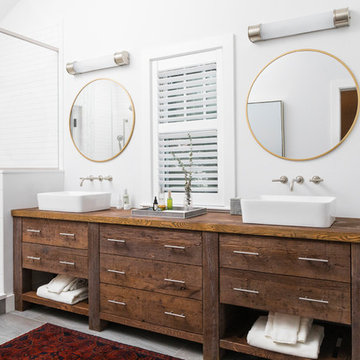
This Winchester home was love at first sight for this young family of four. The layout lacked function, had no master suite to speak of, an antiquated kitchen, non-existent connection to the outdoor living space and an absentee mud room… yes, true love. Windhill Builders to the rescue! Design and build a sanctuary that accommodates the daily, sometimes chaotic lifestyle of a busy family that provides practical function, exceptional finishes and pure comfort. We think the photos tell the story of this happy ending. Feast your eyes on the kitchen with its crisp, clean finishes and black accents that carry throughout the home. The Imperial Danby Honed Marble countertops, floating shelves, contrasting island painted in Benjamin Moore Timberwolfe add drama to this beautiful space. Flow around the kitchen, cozy family room, coffee & wine station, pantry, and work space all invite and connect you to the magnificent outdoor living room complete with gilded iron statement fixture. It’s irresistible! The master suite indulges with its dreamy slumber shades of grey, walk-in closet perfect for a princess and a glorious bath to wash away the day. Once an absentee mudroom, now steals the show with its black built-ins, gold leaf pendant lighting and unique cement tile. The picture-book New England front porch, adorned with rocking chairs provides the classic setting for ‘summering’ with a glass of cold lemonade.
Joyelle West Photography
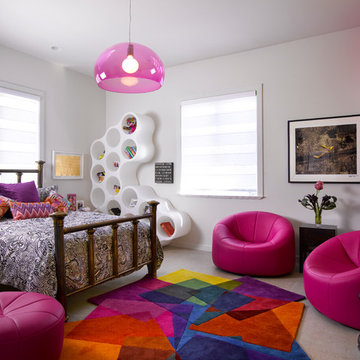
Hollub Homes | Interior design by Helene Hollub | Ken Hayden Photography
This is an example of a contemporary kids' room for girls in Miami with white walls and carpet.
This is an example of a contemporary kids' room for girls in Miami with white walls and carpet.
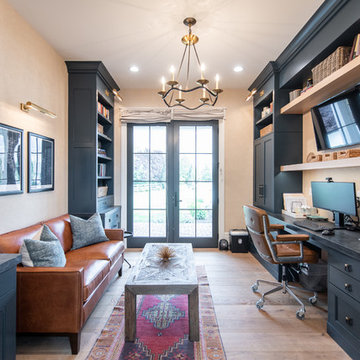
This is an example of a country study room in Salt Lake City with beige walls, medium hardwood floors, a built-in desk and brown floor.
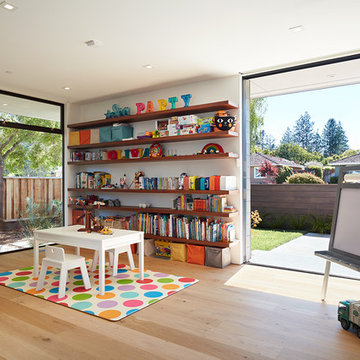
Klopf Architecture and Outer space Landscape Architects designed a new warm, modern, open, indoor-outdoor home in Los Altos, California. Inspired by mid-century modern homes but looking for something completely new and custom, the owners, a couple with two children, bought an older ranch style home with the intention of replacing it.
Created on a grid, the house is designed to be at rest with differentiated spaces for activities; living, playing, cooking, dining and a piano space. The low-sloping gable roof over the great room brings a grand feeling to the space. The clerestory windows at the high sloping roof make the grand space light and airy.
Upon entering the house, an open atrium entry in the middle of the house provides light and nature to the great room. The Heath tile wall at the back of the atrium blocks direct view of the rear yard from the entry door for privacy.
The bedrooms, bathrooms, play room and the sitting room are under flat wing-like roofs that balance on either side of the low sloping gable roof of the main space. Large sliding glass panels and pocketing glass doors foster openness to the front and back yards. In the front there is a fenced-in play space connected to the play room, creating an indoor-outdoor play space that could change in use over the years. The play room can also be closed off from the great room with a large pocketing door. In the rear, everything opens up to a deck overlooking a pool where the family can come together outdoors.
Wood siding travels from exterior to interior, accentuating the indoor-outdoor nature of the house. Where the exterior siding doesn’t come inside, a palette of white oak floors, white walls, walnut cabinetry, and dark window frames ties all the spaces together to create a uniform feeling and flow throughout the house. The custom cabinetry matches the minimal joinery of the rest of the house, a trim-less, minimal appearance. Wood siding was mitered in the corners, including where siding meets the interior drywall. Wall materials were held up off the floor with a minimal reveal. This tight detailing gives a sense of cleanliness to the house.
The garage door of the house is completely flush and of the same material as the garage wall, de-emphasizing the garage door and making the street presentation of the house kinder to the neighborhood.
The house is akin to a custom, modern-day Eichler home in many ways. Inspired by mid-century modern homes with today’s materials, approaches, standards, and technologies. The goals were to create an indoor-outdoor home that was energy-efficient, light and flexible for young children to grow. This 3,000 square foot, 3 bedroom, 2.5 bathroom new house is located in Los Altos in the heart of the Silicon Valley.
Klopf Architecture Project Team: John Klopf, AIA, and Chuang-Ming Liu
Landscape Architect: Outer space Landscape Architects
Structural Engineer: ZFA Structural Engineers
Staging: Da Lusso Design
Photography ©2018 Mariko Reed
Location: Los Altos, CA
Year completed: 2017
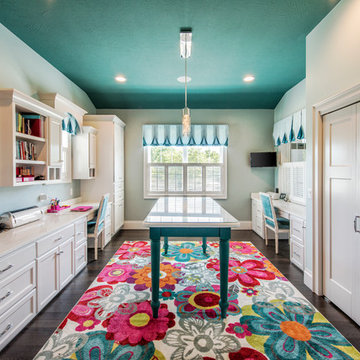
Design ideas for a traditional craft room in Other with dark hardwood floors and a built-in desk.
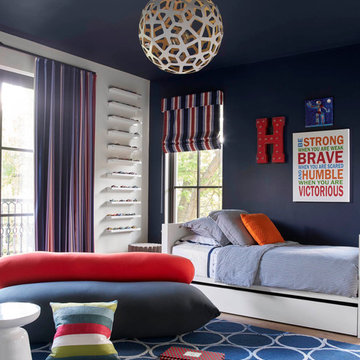
Tatum Brown Custom Homes {Architect: Stocker Hoesterey Montenegro} {Designer: Morgan Farrow Interiors} {Photography: Nathan Schroder}
Inspiration for a contemporary kids' room for boys in Dallas with blue walls and light hardwood floors.
Inspiration for a contemporary kids' room for boys in Dallas with blue walls and light hardwood floors.
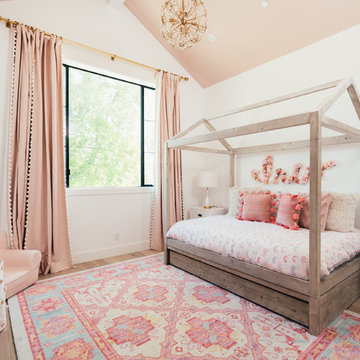
Our clients purchased a new house, but wanted to add their own personal style and touches to make it really feel like home. We added a few updated to the exterior, plus paneling in the entryway and formal sitting room, customized the master closet, and cosmetic updates to the kitchen, formal dining room, great room, formal sitting room, laundry room, children’s spaces, nursery, and master suite. All new furniture, accessories, and home-staging was done by InHance. Window treatments, wall paper, and paint was updated, plus we re-did the tile in the downstairs powder room to glam it up. The children’s bedrooms and playroom have custom furnishings and décor pieces that make the rooms feel super sweet and personal. All the details in the furnishing and décor really brought this home together and our clients couldn’t be happier!
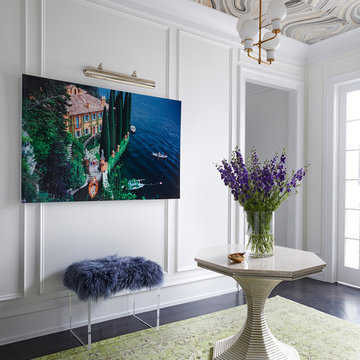
Inspiration for a mid-sized contemporary foyer in Chicago with white walls, dark hardwood floors and brown floor.
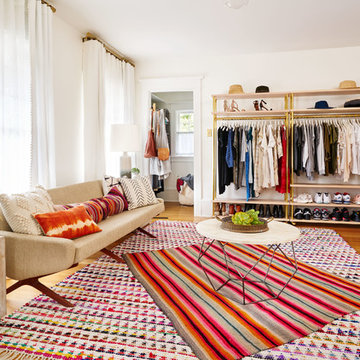
Photography by Blackstone Studios
Designed and Decorated by Lord Design
Restoration by Arciform
This former bedroom became a spectacular dressing room with custom open cloths racks and ample room to lounge while deciding what to wear.
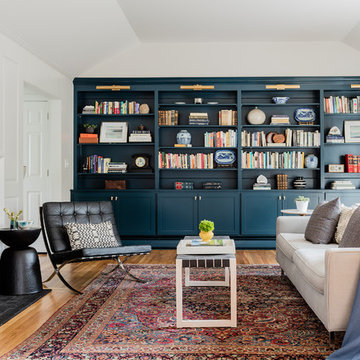
Michael J. Lee Photography
Inspiration for a transitional enclosed living room in Boston with a library, medium hardwood floors, a standard fireplace, a stone fireplace surround, white walls and brown floor.
Inspiration for a transitional enclosed living room in Boston with a library, medium hardwood floors, a standard fireplace, a stone fireplace surround, white walls and brown floor.
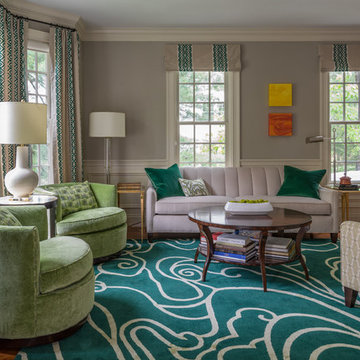
Eric Roth Photography
This is an example of a mid-sized transitional formal enclosed living room in Boston with grey walls, no tv, medium hardwood floors and no fireplace.
This is an example of a mid-sized transitional formal enclosed living room in Boston with grey walls, no tv, medium hardwood floors and no fireplace.
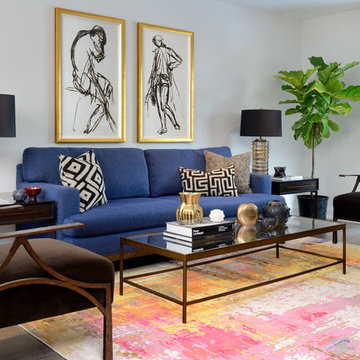
Mid-sized transitional formal enclosed living room in Toronto with grey walls, dark hardwood floors, brown floor, no fireplace and no tv.
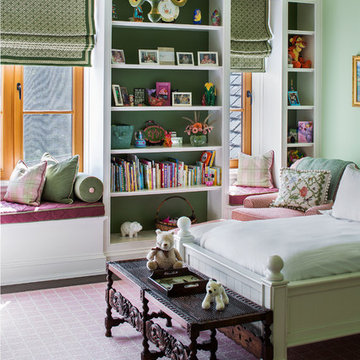
Design ideas for a traditional kids' bedroom for girls in New York with green walls and dark hardwood floors.
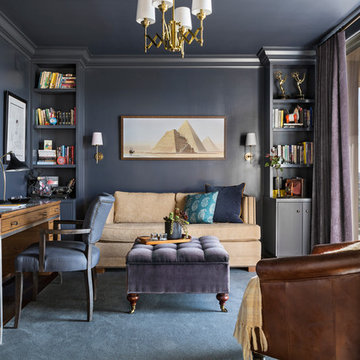
Photography by Laura Hull.
Photo of a small transitional home office in Los Angeles with blue walls, dark hardwood floors and a freestanding desk.
Photo of a small transitional home office in Los Angeles with blue walls, dark hardwood floors and a freestanding desk.
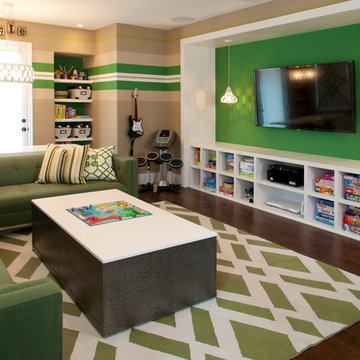
This is an example of a contemporary gender-neutral kids' playroom in San Diego with dark hardwood floors and multi-coloured walls.
Colorful Rugs 4,059 Home Design Photos
1



















