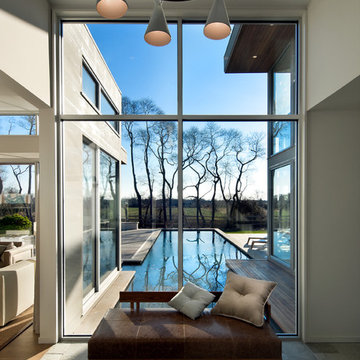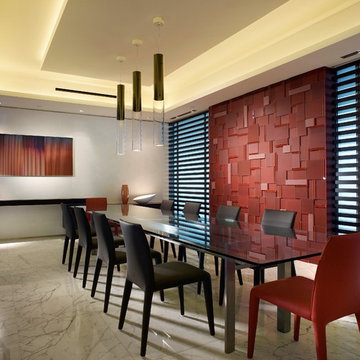Glass Walls 568 Grey Home Design Photos
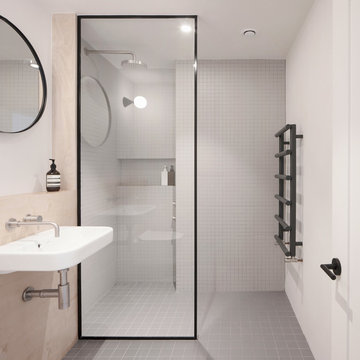
Christian Brailey
Inspiration for a small scandinavian 3/4 wet room bathroom in London with gray tile, matchstick tile, white walls, a wall-mount sink, grey floor and an open shower.
Inspiration for a small scandinavian 3/4 wet room bathroom in London with gray tile, matchstick tile, white walls, a wall-mount sink, grey floor and an open shower.
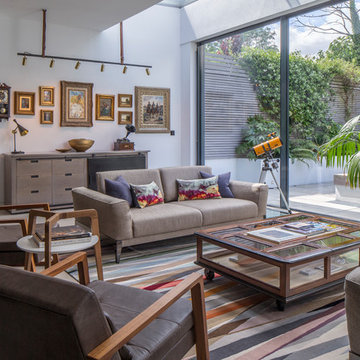
Photography by Richard Waite
This is an example of a mid-sized contemporary open concept living room in London with white walls and grey floor.
This is an example of a mid-sized contemporary open concept living room in London with white walls and grey floor.
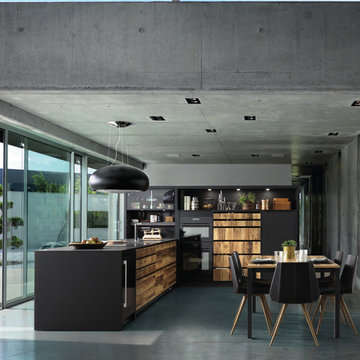
Contemporary Industrial design bespoke kitchen designed by Schmidt. mat black & wood kitchen with island and dining table.
Design ideas for a mid-sized contemporary l-shaped open plan kitchen in London with black cabinets, quartz benchtops, black appliances, concrete floors, grey floor, an undermount sink, flat-panel cabinets, grey splashback and a peninsula.
Design ideas for a mid-sized contemporary l-shaped open plan kitchen in London with black cabinets, quartz benchtops, black appliances, concrete floors, grey floor, an undermount sink, flat-panel cabinets, grey splashback and a peninsula.
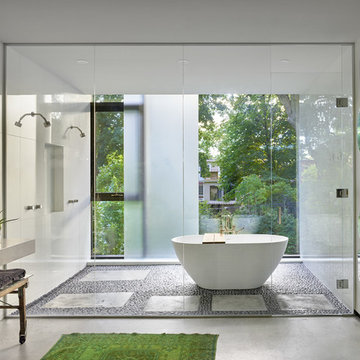
This is an example of a modern master bathroom in Toronto with a freestanding tub, an open shower, white walls, grey floor and a hinged shower door.
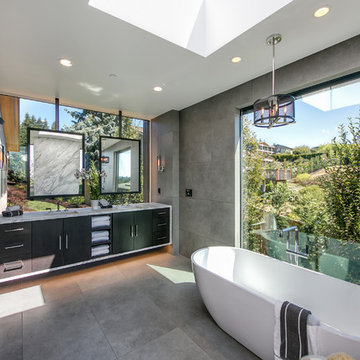
Paul Gjording
Photo of a contemporary master bathroom in Seattle with flat-panel cabinets, black cabinets, a freestanding tub, gray tile, grey walls, an undermount sink and grey floor.
Photo of a contemporary master bathroom in Seattle with flat-panel cabinets, black cabinets, a freestanding tub, gray tile, grey walls, an undermount sink and grey floor.
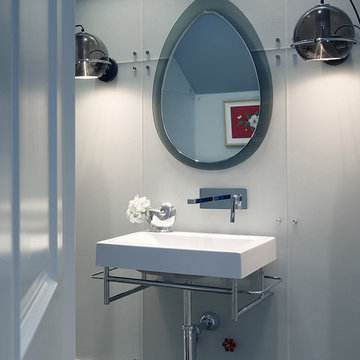
Powder bath photo by Matthew Millman
This is an example of a contemporary bathroom in San Francisco with a wall-mount sink and glass sheet wall.
This is an example of a contemporary bathroom in San Francisco with a wall-mount sink and glass sheet wall.
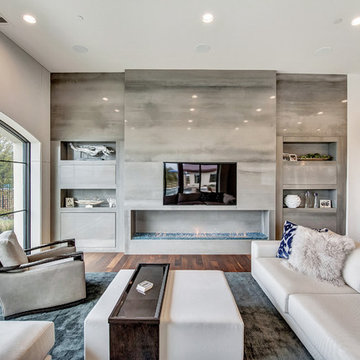
Charles Lauersdorf
Realty Pro Shots
This is an example of a contemporary open concept living room in Orange County with grey walls, dark hardwood floors, a ribbon fireplace, a tile fireplace surround, a built-in media wall and brown floor.
This is an example of a contemporary open concept living room in Orange County with grey walls, dark hardwood floors, a ribbon fireplace, a tile fireplace surround, a built-in media wall and brown floor.
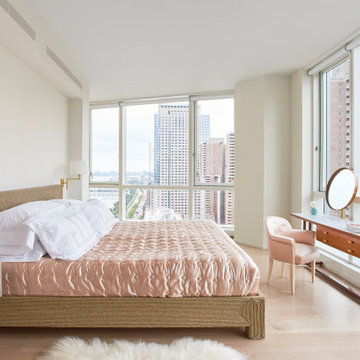
Contemporary master bedroom in New York with light hardwood floors, no fireplace and white walls.
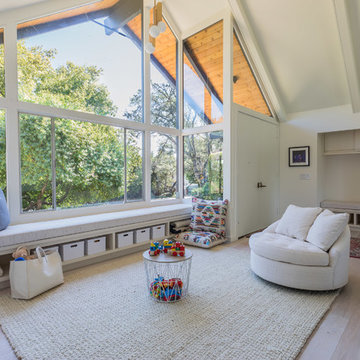
Emily Hagopian Photography
Photo of a midcentury gender-neutral kids' playroom in San Francisco with white walls, light hardwood floors and beige floor.
Photo of a midcentury gender-neutral kids' playroom in San Francisco with white walls, light hardwood floors and beige floor.
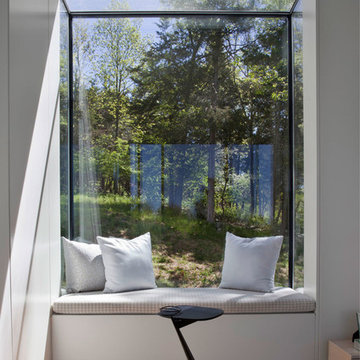
Paul Warchol
Inspiration for a contemporary living room in New York with white walls, medium hardwood floors and orange floor.
Inspiration for a contemporary living room in New York with white walls, medium hardwood floors and orange floor.
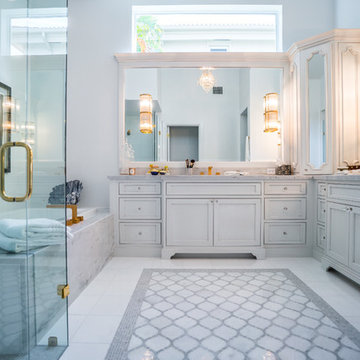
Jack Bates Photography
This is an example of a contemporary master wet room bathroom in Miami with recessed-panel cabinets, grey cabinets, a drop-in tub, gray tile, white tile, grey walls, marble floors, an undermount sink and marble benchtops.
This is an example of a contemporary master wet room bathroom in Miami with recessed-panel cabinets, grey cabinets, a drop-in tub, gray tile, white tile, grey walls, marble floors, an undermount sink and marble benchtops.
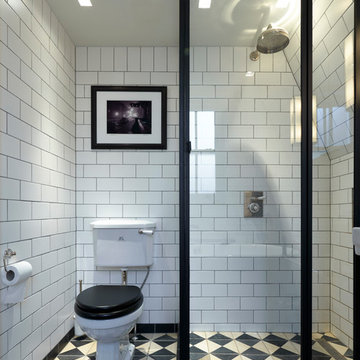
This is an example of a small traditional 3/4 wet room bathroom in London with a two-piece toilet, subway tile and an open shower.
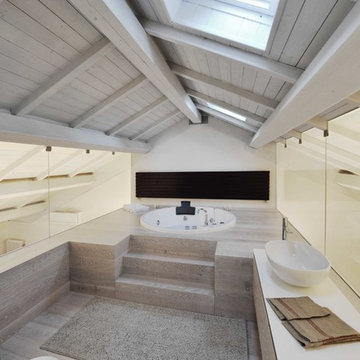
Inspiration for a mid-sized contemporary bathroom in Venice with a hot tub and a vessel sink.
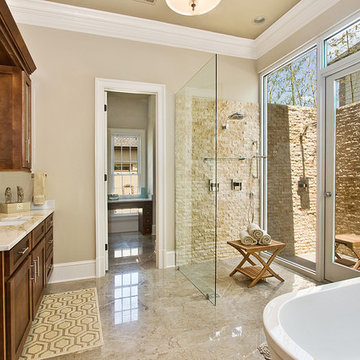
Master bath
Photo by: Papillos
Photo of a transitional bathroom in New Orleans with an undermount sink, shaker cabinets, dark wood cabinets, a freestanding tub, beige tile, stone tile, a curbless shower and beige floor.
Photo of a transitional bathroom in New Orleans with an undermount sink, shaker cabinets, dark wood cabinets, a freestanding tub, beige tile, stone tile, a curbless shower and beige floor.
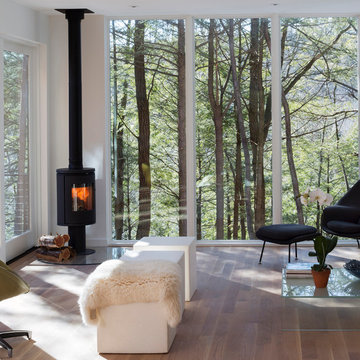
Design ideas for a mid-sized contemporary living room in New York with white walls, dark hardwood floors and a wood stove.
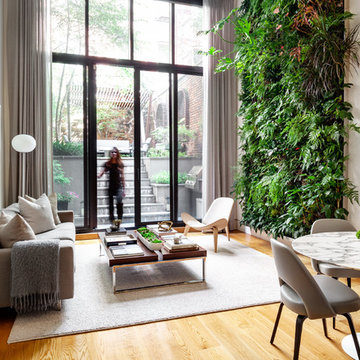
Photo of a scandinavian open concept living room in New York with white walls, medium hardwood floors, no fireplace and no tv.
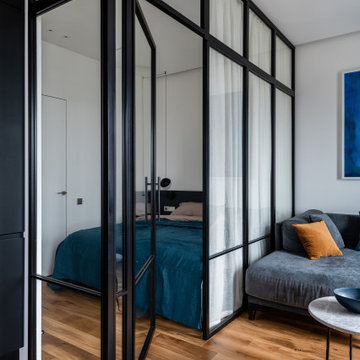
Отличным решением для небольшого пространства будет являться стеклянная перегородка, которая поделит два пространства - гостиную и спальню.
На первый взгляд, может показаться, что это довольно смелое решение. Однако, если добавить светлый занавес со стороны спальни, то комната превратиться в уютный уголок, который вам точно не захочется покидать.
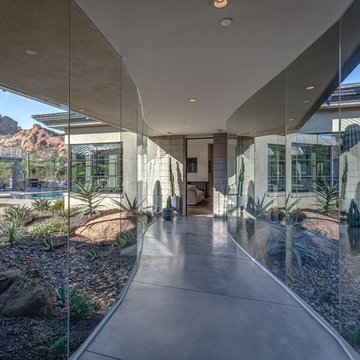
This “Arizona Inspired” home draws on some of the couples’ favorite desert inspirations. The architecture honors the Wrightian design of The Arizona Biltmore, the courtyard raised planter beds feature labeled specimen cactus in the style of the Desert Botanical Gardens, and the expansive backyard offers a resort-style pool and cabana with plenty of entertainment space. Additional focal areas of landscape design include an outdoor living room in the front courtyard with custom steel fire trough, a shallow negative-edge fountain, and a rare “nurse tree” that was salvaged from a nearby site, sits in the corner of the courtyard – a unique conversation starter. The wash that runs on either side of the museum-glass hallway is filled with aloes, agaves and cactus. On the far end of the lot, a fire pit surrounded by desert planting offers stunning views both day and night of the Praying Monk rock formation on Camelback Mountain.
Project Details:
Landscape Architect: Greey|Pickett
Architect: Higgins Architects
Builder: GM Hunt Builders
Landscape Contractor: Benhart Landscaping
Interior Designer: Kitchell Brusnighan Interior Design
Photography: Ian Denker
Glass Walls 568 Grey Home Design Photos
8



















