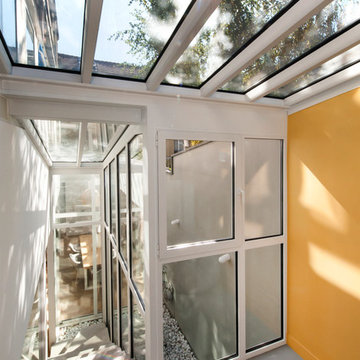Glass Walls 568 Grey Home Design Photos
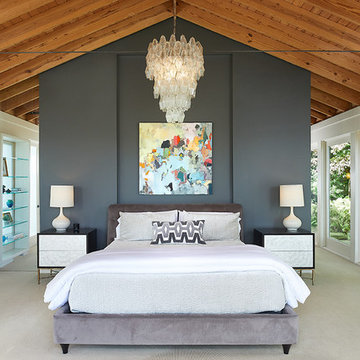
Design ideas for a large country master bedroom with grey walls, carpet, no fireplace, beige floor and wood.
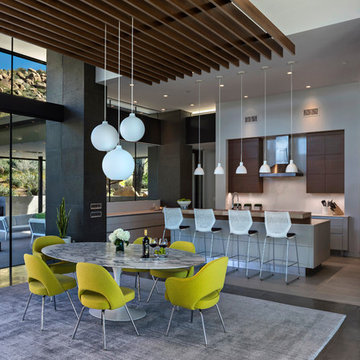
Dining area within the Great Room. A "Trellis Like" cloud ceiling made from Walnut compresses the space to stitch the kitchen together with the dining area. Builder - Build Inc, Interior Design - Tate Studio Architects, Photography - Thompson Photographic.
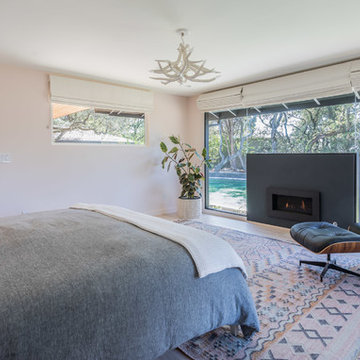
Emily Hagopian Photography
Midcentury master bedroom in San Francisco with white walls, light hardwood floors, a ribbon fireplace, a concrete fireplace surround and beige floor.
Midcentury master bedroom in San Francisco with white walls, light hardwood floors, a ribbon fireplace, a concrete fireplace surround and beige floor.
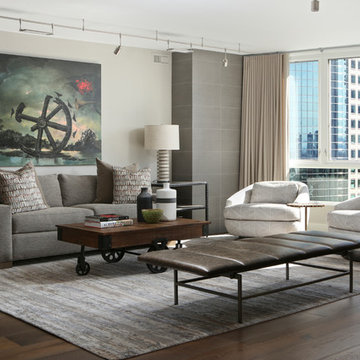
Photography:Tahvory Bunting @Denver Image Photography.
This is an example of a mid-sized contemporary formal open concept living room in Denver with beige walls, medium hardwood floors, brown floor, no fireplace and no tv.
This is an example of a mid-sized contemporary formal open concept living room in Denver with beige walls, medium hardwood floors, brown floor, no fireplace and no tv.
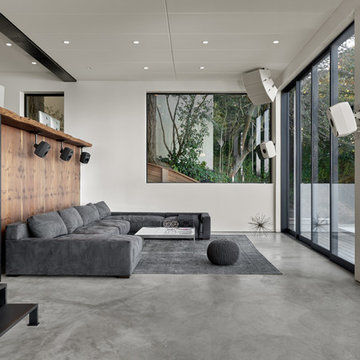
Large modern open concept living room in San Francisco with a home bar, white walls, concrete floors and grey floor.
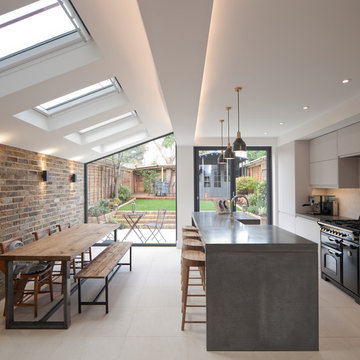
David Barbour Photography
This is an example of a mid-sized contemporary single-wall eat-in kitchen in London with flat-panel cabinets, grey cabinets, concrete benchtops, white splashback, brick splashback, black appliances, with island and white floor.
This is an example of a mid-sized contemporary single-wall eat-in kitchen in London with flat-panel cabinets, grey cabinets, concrete benchtops, white splashback, brick splashback, black appliances, with island and white floor.
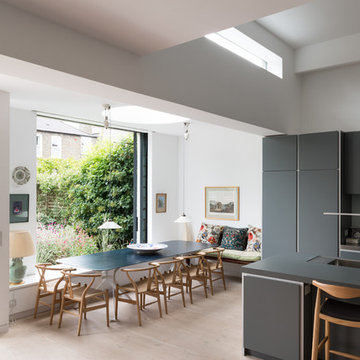
The dining table has been positioned so that you look directly out across the garden and yet a strong connection with the kitchen has been maintained allowing the space to feel complete
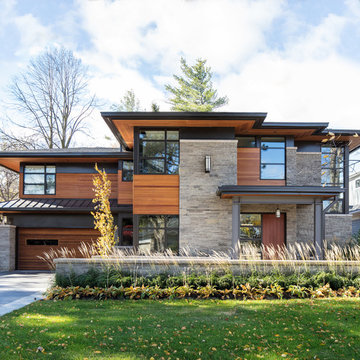
Jason Hartog Photography
Inspiration for a contemporary exterior in Toronto with mixed siding.
Inspiration for a contemporary exterior in Toronto with mixed siding.
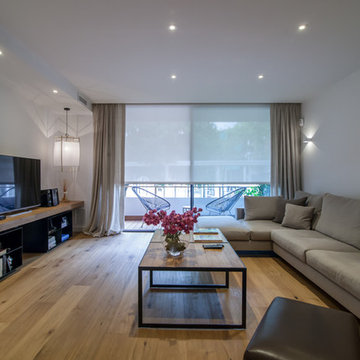
Kris Moya
This is an example of a large transitional formal enclosed living room in Barcelona with white walls, light hardwood floors, no fireplace and a freestanding tv.
This is an example of a large transitional formal enclosed living room in Barcelona with white walls, light hardwood floors, no fireplace and a freestanding tv.
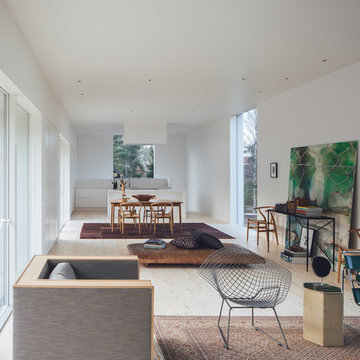
Design ideas for a mid-sized scandinavian open concept living room in Stockholm with white walls, light hardwood floors, no fireplace and no tv.
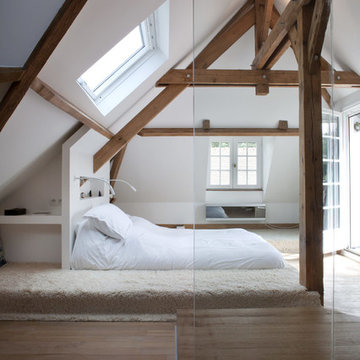
Olivier Chabaud
Mid-sized country loft-style bedroom in Paris with white walls, medium hardwood floors and brown floor.
Mid-sized country loft-style bedroom in Paris with white walls, medium hardwood floors and brown floor.
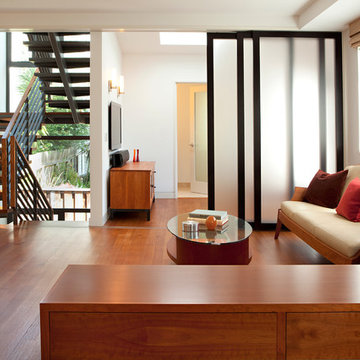
Going up the Victorian front stair you enter Unit B at the second floor which opens to a flexible living space - previously there was no interior stair access to all floors so part of the task was to create a stairway that joined three floors together - so a sleek new stair tower was added.
Photo Credit: John Sutton Photography
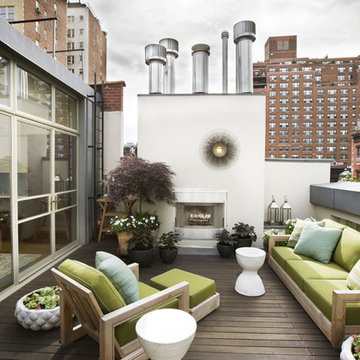
ipe deck, outdoor fireplace, teak furniture, planters, container garden, steel windows, roof deck, roof terrace
Inspiration for a contemporary rooftop and rooftop deck in New York.
Inspiration for a contemporary rooftop and rooftop deck in New York.
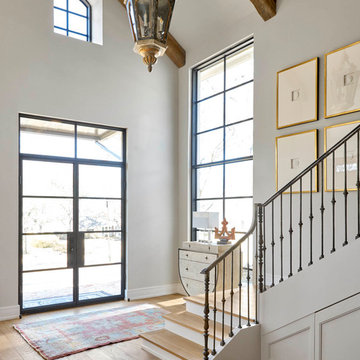
Design ideas for a mid-sized transitional foyer in Dallas with grey walls, light hardwood floors, a double front door, a glass front door and beige floor.
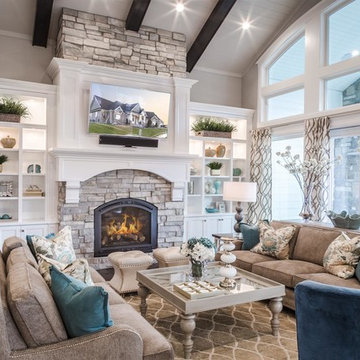
Brad Montgomery tym Homes
Photo of a large transitional open concept living room in Salt Lake City with a standard fireplace, a stone fireplace surround, a wall-mounted tv, white walls, medium hardwood floors and brown floor.
Photo of a large transitional open concept living room in Salt Lake City with a standard fireplace, a stone fireplace surround, a wall-mounted tv, white walls, medium hardwood floors and brown floor.
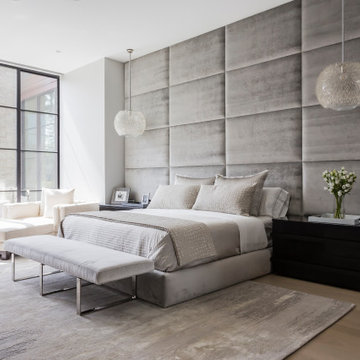
Design ideas for a contemporary bedroom in Raleigh with white walls, light hardwood floors and beige floor.
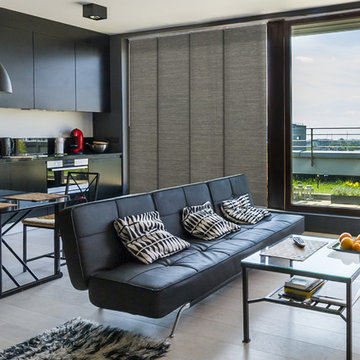
GoDear Design Deluxe Adjustable Sliding Panels are perfect for French doors, patio door, balcony door, closet door, and any large windows. This is also a smart choice for the room divider, which can keep a room private and stylish.
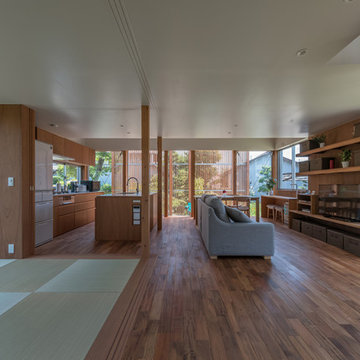
写真:谷川ヒロシ
Design ideas for an asian open concept living room in Nagoya with brown walls, a freestanding tv, brown floor and dark hardwood floors.
Design ideas for an asian open concept living room in Nagoya with brown walls, a freestanding tv, brown floor and dark hardwood floors.
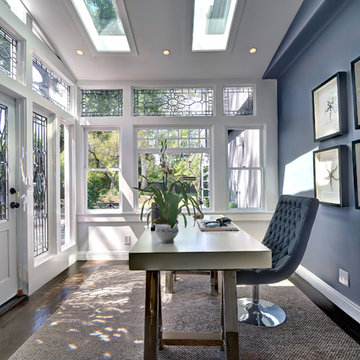
Photo of a mid-sized transitional home office in Los Angeles with blue walls, dark hardwood floors, a freestanding desk, brown floor and no fireplace.
Glass Walls 568 Grey Home Design Photos
6



















