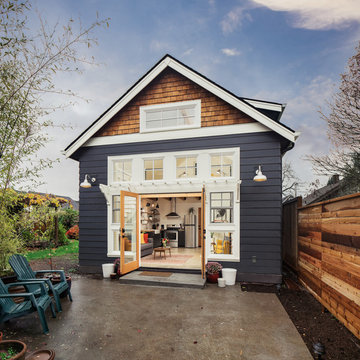Cathedral Ceilings 206 Grey Home Design Photos

Built and designed by Shelton Design Build
Photo by: MissLPhotography
Large traditional u-shaped kitchen in Other with shaker cabinets, white cabinets, subway tile splashback, stainless steel appliances, with island, brown floor, a farmhouse sink, quartzite benchtops, grey splashback and bamboo floors.
Large traditional u-shaped kitchen in Other with shaker cabinets, white cabinets, subway tile splashback, stainless steel appliances, with island, brown floor, a farmhouse sink, quartzite benchtops, grey splashback and bamboo floors.
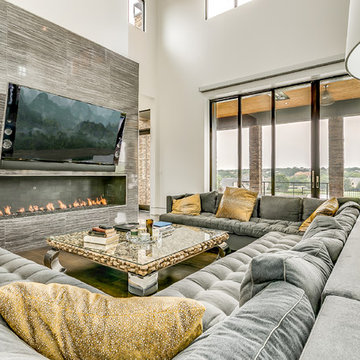
Design ideas for a contemporary open concept living room in Dallas with grey walls, a wall-mounted tv and a ribbon fireplace.
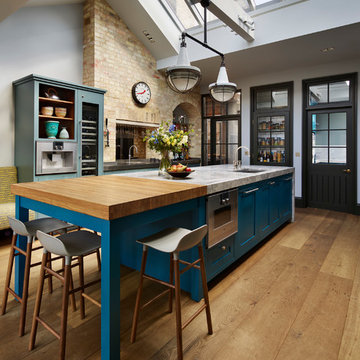
Roundhouse Classic matt lacquer bespoke kitchen in Little Green BBC 50 N 05 with island in Little Green BBC 24 D 05, Bianco Eclipsia quartz wall cladding. Work surfaces, on island; Bianco Eclipsia quartz with matching downstand, bar area; matt sanded stainless steel, island table worktop Spekva Bavarian Wholestave. Bar area; Bronze mirror splashback. Photography by Darren Chung.
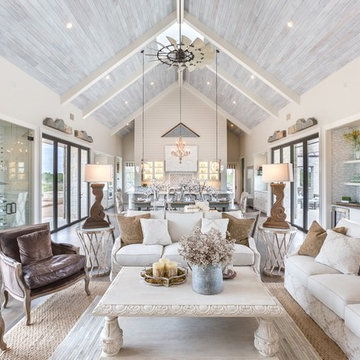
John Bishop
Inspiration for a traditional open concept living room in Austin with dark hardwood floors.
Inspiration for a traditional open concept living room in Austin with dark hardwood floors.
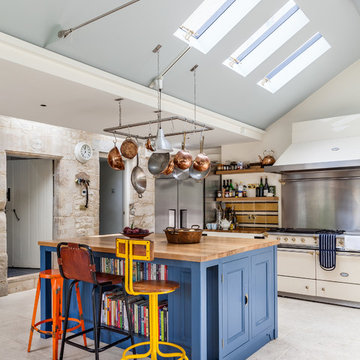
Refurbishment of a Grade II* Listed Country house with outbuildings in the Cotswolds. The property dates from the 17th Century and was extended in the 1920s by the noted Cotswold Architect Detmar Blow. The works involved significant repairs and restoration to the stone roof, detailing and metal windows, as well as general restoration throughout the interior of the property to bring it up to modern living standards. A new heating system was provided for the whole site, along with new bathrooms, playroom room and bespoke joinery. A new, large garden room extension was added to the rear of the property which provides an open-plan kitchen and dining space, opening out onto garden terraces.
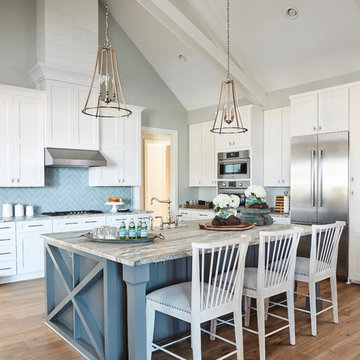
Wilson Design & Construction, Laurey Glenn
This is an example of a country u-shaped kitchen in Atlanta with shaker cabinets, blue splashback, stainless steel appliances, medium hardwood floors, with island, brown floor and white cabinets.
This is an example of a country u-shaped kitchen in Atlanta with shaker cabinets, blue splashback, stainless steel appliances, medium hardwood floors, with island, brown floor and white cabinets.
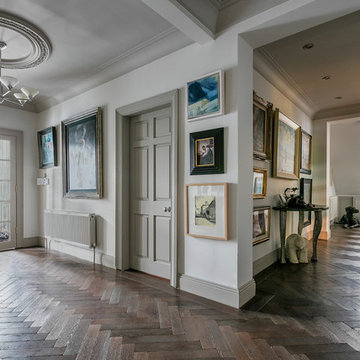
Daragh Muldowney
Photo of an expansive transitional hallway in Dublin with white walls, dark hardwood floors and brown floor.
Photo of an expansive transitional hallway in Dublin with white walls, dark hardwood floors and brown floor.
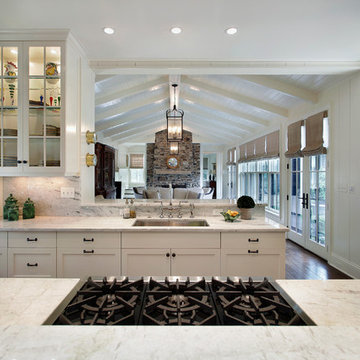
In this view from the dining room, the kitchen is visible with the living area beyond.
Larry Malvin Photography
Inspiration for a traditional separate kitchen in Chicago with white cabinets and shaker cabinets.
Inspiration for a traditional separate kitchen in Chicago with white cabinets and shaker cabinets.
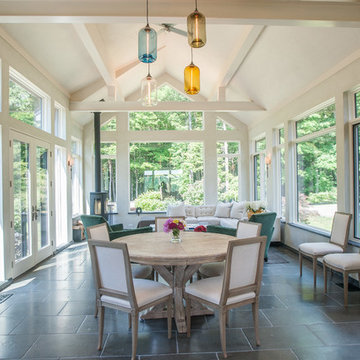
Inspiration for a large country sunroom in Boston with porcelain floors, a metal fireplace surround, a standard ceiling, grey floor and a wood stove.
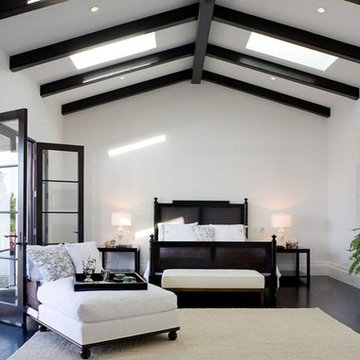
Mediterranean master bedroom in Los Angeles with white walls, dark hardwood floors and black floor.
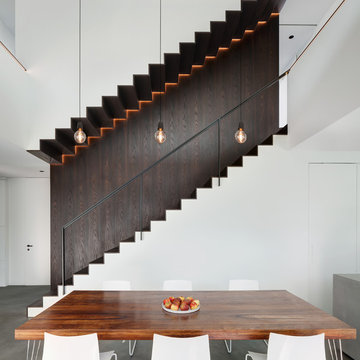
This is an example of a mid-sized contemporary wood straight staircase in Munich with wood risers and metal railing.
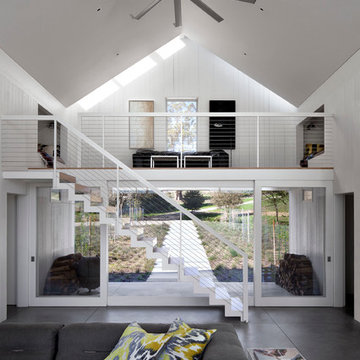
Architects: Turnbull Griffin Haesloop (Design principal Eric Haesloop FAIA, Jule Tsai, Mark Hoffman)
Landscape architects: Lutsko Associates
Interiors: Erin Martin Design
Photo by David Wakely
Contractor: Sawyer Construction
Sofa: Tufty-Too Sofa by Patricia Urquiola for B&B Italia
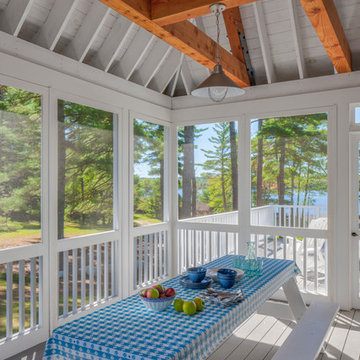
Brian Vanden Brink
Inspiration for a country screened-in verandah in Portland Maine with decking and a roof extension.
Inspiration for a country screened-in verandah in Portland Maine with decking and a roof extension.
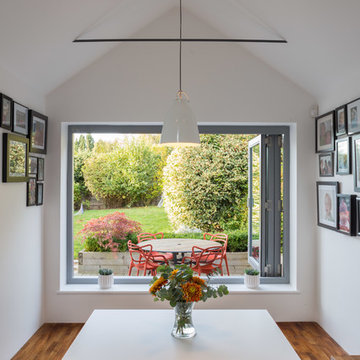
This is an example of a small contemporary dining room in Hertfordshire with ceramic floors, grey floor and white walls.
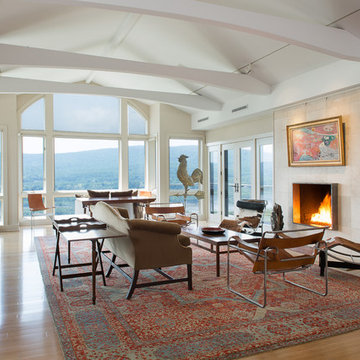
Upper Gallery - Tim Lee Photography
Mid-sized transitional formal open concept living room in New York with beige walls, medium hardwood floors, a standard fireplace, a tile fireplace surround, no tv and brown floor.
Mid-sized transitional formal open concept living room in New York with beige walls, medium hardwood floors, a standard fireplace, a tile fireplace surround, no tv and brown floor.
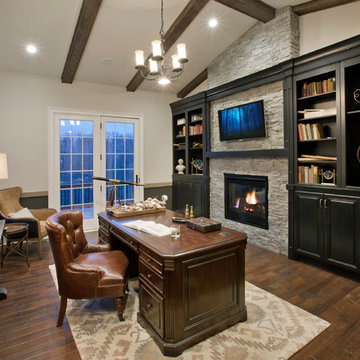
Taylor Photography
Photo of a traditional home office in Philadelphia with grey walls, dark hardwood floors, a standard fireplace, a stone fireplace surround and a freestanding desk.
Photo of a traditional home office in Philadelphia with grey walls, dark hardwood floors, a standard fireplace, a stone fireplace surround and a freestanding desk.
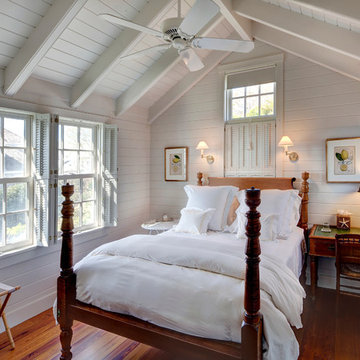
Bob Gothard 2014
Beach style bedroom in Boston with white walls and medium hardwood floors.
Beach style bedroom in Boston with white walls and medium hardwood floors.
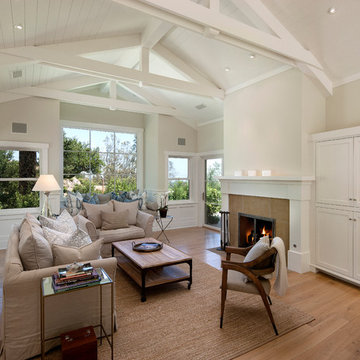
NMA Architects
Photo of a large traditional formal open concept living room in Santa Barbara with a standard fireplace, a tile fireplace surround, beige walls, light hardwood floors and no tv.
Photo of a large traditional formal open concept living room in Santa Barbara with a standard fireplace, a tile fireplace surround, beige walls, light hardwood floors and no tv.
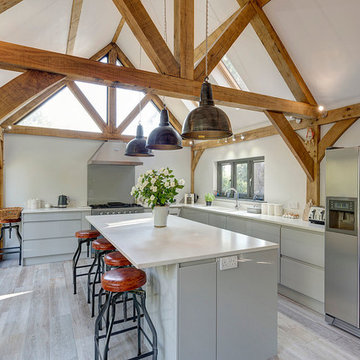
Design ideas for a country l-shaped kitchen in Kent with a double-bowl sink, flat-panel cabinets, grey cabinets, stainless steel appliances, with island and grey floor.
Cathedral Ceilings 206 Grey Home Design Photos
1



















