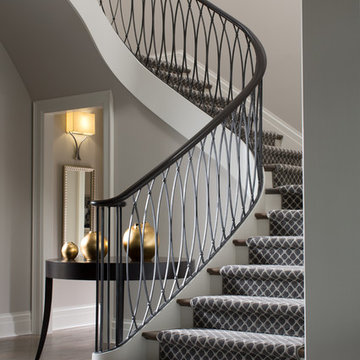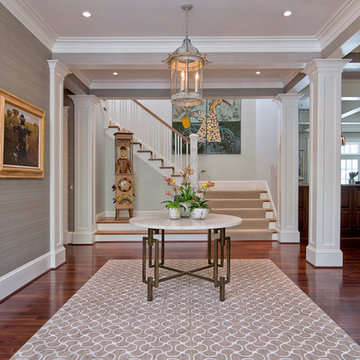Grand Entries 139 Grey Home Design Photos
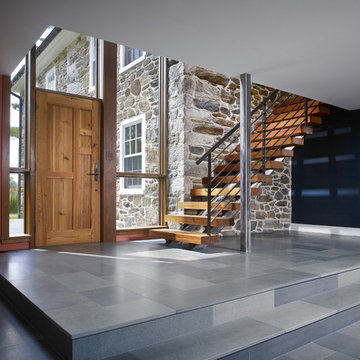
The addition acts as a threshold from a new entry to the expansive site beyond. Glass becomes the connector between old and new, top and bottom, copper and stone. Reclaimed wood treads are used in a minimally detailed open stair connecting living spaces to a new hall and bedrooms above.
Photography: Jeffrey Totaro
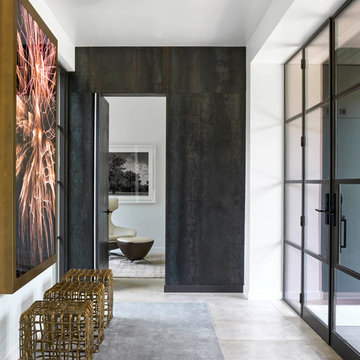
Inspiration for a large contemporary entry hall in Dallas with white walls, a single front door, a glass front door, grey floor and concrete floors.
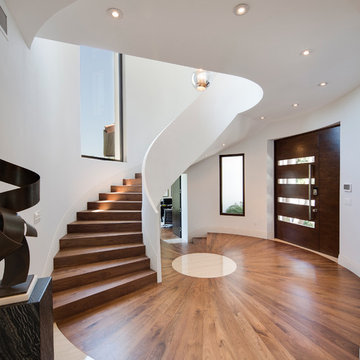
Contemporary entry with floating, curved staircase.
7" Engineered Walnut, slightly rustic with a Satin Clear Coat
Porcelain tile with wood grain
4" canned recessed lights
#buildboswell
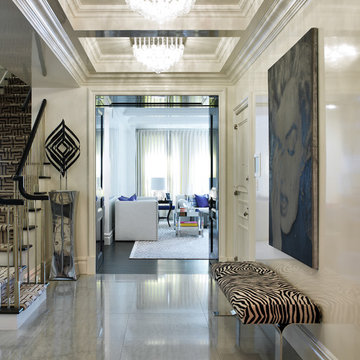
Eric Cohler Design: Manhattan Interior Design Project
This is an example of a transitional foyer in New York with beige walls and concrete floors.
This is an example of a transitional foyer in New York with beige walls and concrete floors.
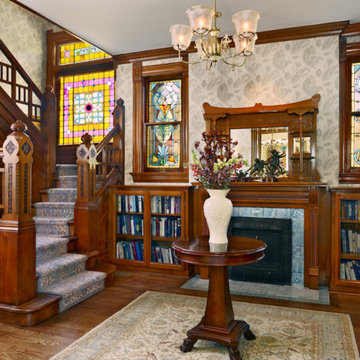
Using an 1890's black and white photograph as a reference, this Queen Anne Victorian underwent a full restoration. On the edge of the Montclair neighborhood, this home exudes classic "Painted Lady" appeal on the exterior with an interior filled with both traditional detailing and modern conveniences. The restoration includes a new main floor guest suite, a renovated master suite, private elevator, and an elegant kitchen with hearth room.
Builder: Blackstock Construction
Photograph: Ron Ruscio Photography
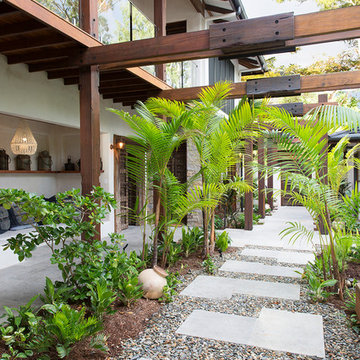
Photos by Louise Roche, of Villa Styling.
Recycled timber arbor and entry path
This is an example of a tropical front yard garden in Cairns with with path.
This is an example of a tropical front yard garden in Cairns with with path.
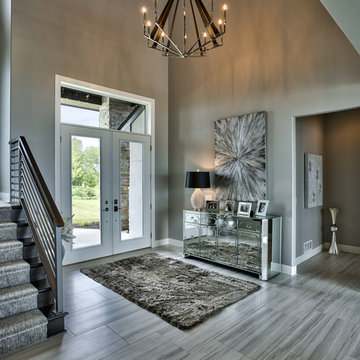
Amoura Productions
Inspiration for a contemporary front door in Omaha with a double front door, grey walls and a glass front door.
Inspiration for a contemporary front door in Omaha with a double front door, grey walls and a glass front door.
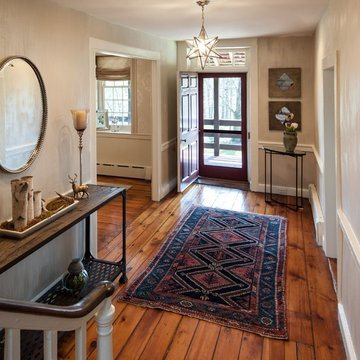
J.W. Smith Photography
This is an example of a mid-sized country foyer in Philadelphia with beige walls, medium hardwood floors, a single front door and a red front door.
This is an example of a mid-sized country foyer in Philadelphia with beige walls, medium hardwood floors, a single front door and a red front door.
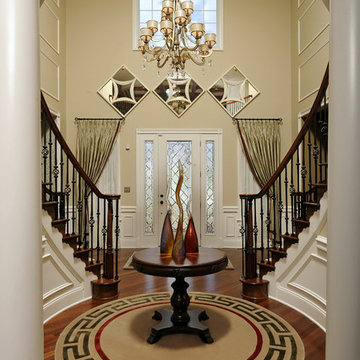
Didn't want to take out the window or move it so I fixed the imperfection with mirrors. Photographer ~ Bob Narod.
Large traditional foyer in DC Metro with beige walls.
Large traditional foyer in DC Metro with beige walls.
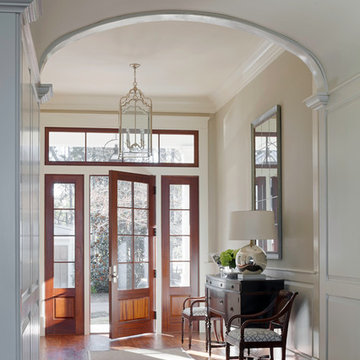
Atlantic Archives
Inspiration for a traditional foyer in Atlanta with beige walls, dark hardwood floors, a single front door and a glass front door.
Inspiration for a traditional foyer in Atlanta with beige walls, dark hardwood floors, a single front door and a glass front door.
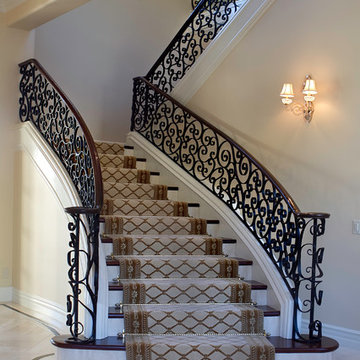
Scottsdale Elegance - Foyer - Stairway - View of wrought iron handrail and runner
Inspiration for a large traditional staircase in Phoenix.
Inspiration for a large traditional staircase in Phoenix.
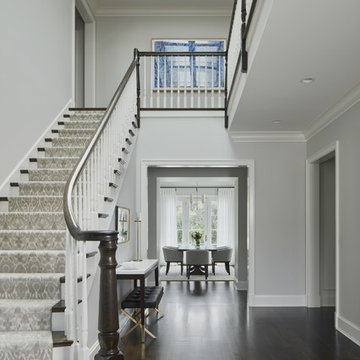
Nathan Kirkman
Traditional foyer in Chicago with grey walls, dark hardwood floors and brown floor.
Traditional foyer in Chicago with grey walls, dark hardwood floors and brown floor.
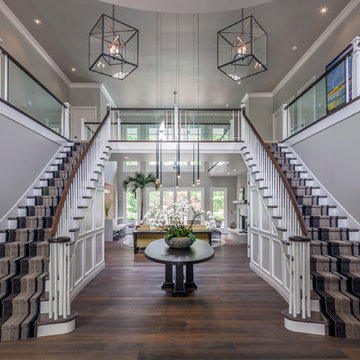
Photo by Donald Satterlee
Photo of a large traditional foyer in Sacramento with grey walls and dark hardwood floors.
Photo of a large traditional foyer in Sacramento with grey walls and dark hardwood floors.
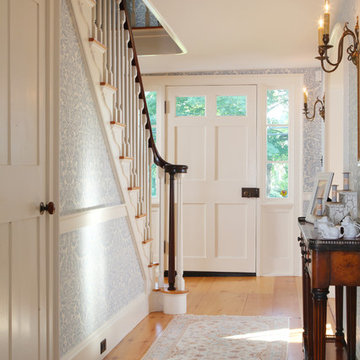
Frank Shirley Architects
This is an example of a mid-sized country foyer in Boston with medium hardwood floors, a single front door, a white front door and multi-coloured walls.
This is an example of a mid-sized country foyer in Boston with medium hardwood floors, a single front door, a white front door and multi-coloured walls.
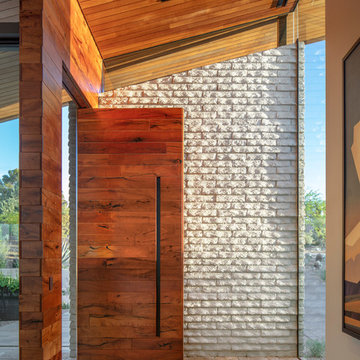
Photo of a contemporary entryway in Phoenix with white walls, a pivot front door, a medium wood front door and beige floor.
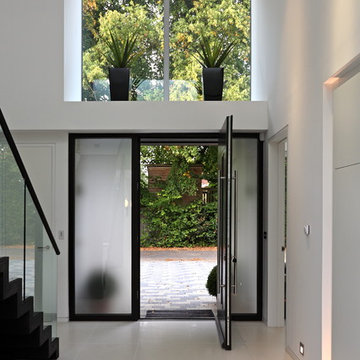
Nerida Howard
Inspiration for a contemporary foyer in Other with white walls, a single front door, a glass front door and white floor.
Inspiration for a contemporary foyer in Other with white walls, a single front door, a glass front door and white floor.
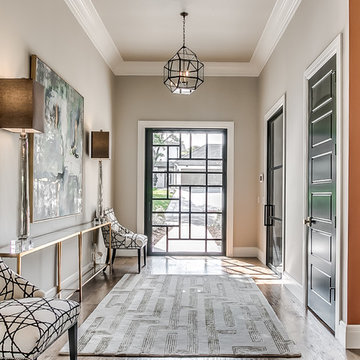
Peak RES
Transitional foyer in Oklahoma City with grey walls, medium hardwood floors, a pivot front door, a glass front door and brown floor.
Transitional foyer in Oklahoma City with grey walls, medium hardwood floors, a pivot front door, a glass front door and brown floor.

Inspiration for a large transitional foyer in New York with white walls, porcelain floors, a double front door, a dark wood front door and multi-coloured floor.
Grand Entries 139 Grey Home Design Photos
1



















