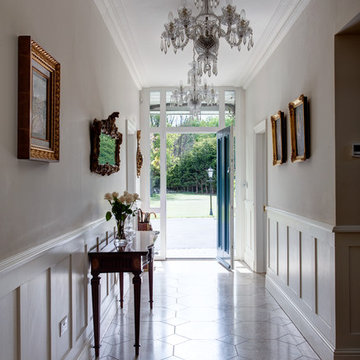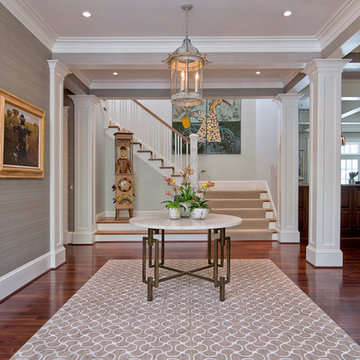Grand Entries 139 Grey Home Design Photos
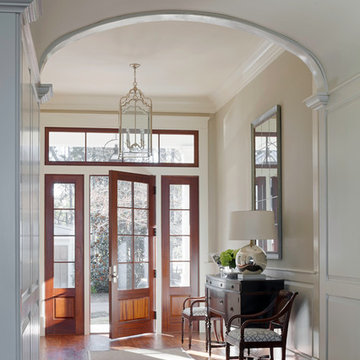
Atlantic Archives
Inspiration for a traditional foyer in Atlanta with beige walls, dark hardwood floors, a single front door and a glass front door.
Inspiration for a traditional foyer in Atlanta with beige walls, dark hardwood floors, a single front door and a glass front door.
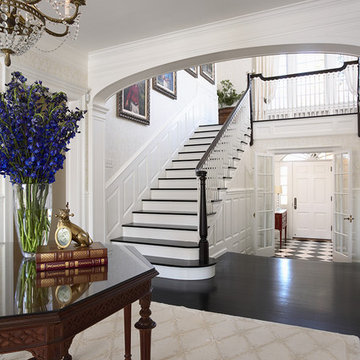
Inspiration for an expansive traditional foyer in Minneapolis with white walls, a single front door, a white front door, dark hardwood floors and multi-coloured floor.
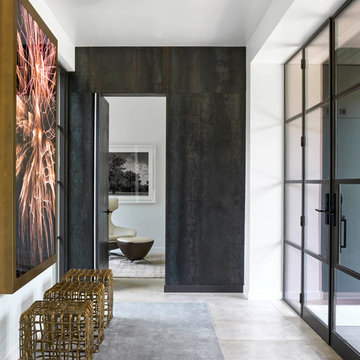
Inspiration for a large contemporary entry hall in Dallas with white walls, a single front door, a glass front door, grey floor and concrete floors.
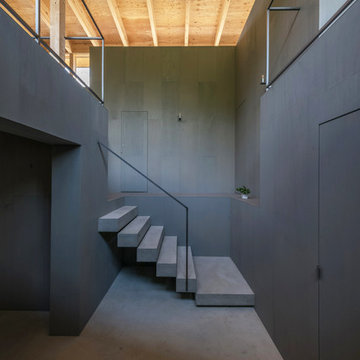
photo by hiroshi tanigawa
Design ideas for a modern concrete straight staircase in Other with concrete risers and metal railing.
Design ideas for a modern concrete straight staircase in Other with concrete risers and metal railing.
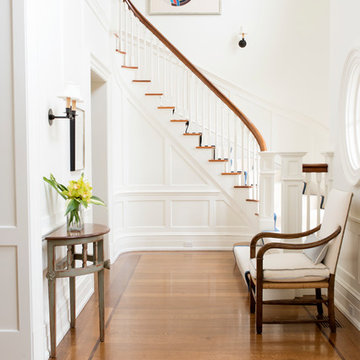
Photography: Stacy Bass
New waterfront home in historic district features custom details throughout. Classic design with contemporary features. State-of-the-art conveniences. Designed to maximize light and breathtaking views.
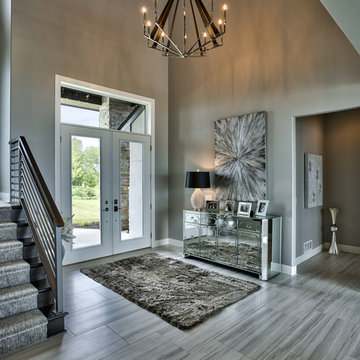
Amoura Productions
Inspiration for a contemporary front door in Omaha with a double front door, grey walls and a glass front door.
Inspiration for a contemporary front door in Omaha with a double front door, grey walls and a glass front door.
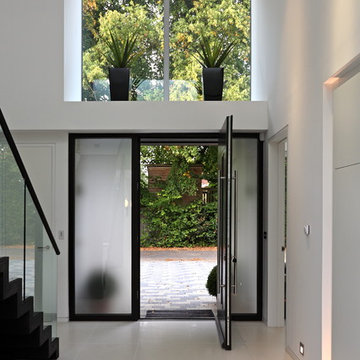
Nerida Howard
Inspiration for a contemporary foyer in Other with white walls, a single front door, a glass front door and white floor.
Inspiration for a contemporary foyer in Other with white walls, a single front door, a glass front door and white floor.
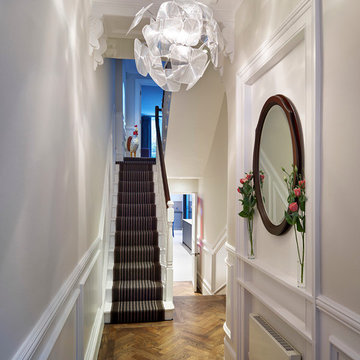
TylerMandic Ltd
Photo of a mid-sized traditional entry hall in London with white walls, medium hardwood floors, a single front door and a black front door.
Photo of a mid-sized traditional entry hall in London with white walls, medium hardwood floors, a single front door and a black front door.
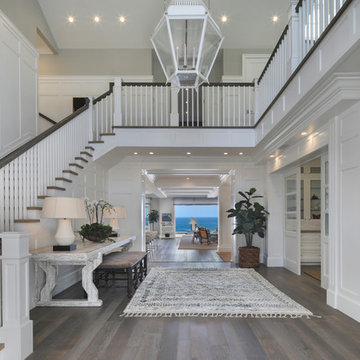
Jeri Koegel
This is an example of a beach style foyer in Orange County with white walls, dark hardwood floors and brown floor.
This is an example of a beach style foyer in Orange County with white walls, dark hardwood floors and brown floor.
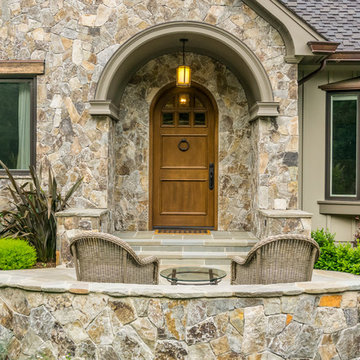
Step inside this stunning refined traditional home designed by our Lafayette studio. The luxurious interior seamlessly blends French country and classic design elements with contemporary touches, resulting in a timeless and sophisticated aesthetic. From the soft beige walls to the intricate detailing, every aspect of this home exudes elegance and warmth. The sophisticated living spaces feature inviting colors, high-end finishes, and impeccable attention to detail, making this home the perfect haven for relaxation and entertainment. Explore the photos to see how we transformed this stunning property into a true forever home.
---
Project by Douglah Designs. Their Lafayette-based design-build studio serves San Francisco's East Bay areas, including Orinda, Moraga, Walnut Creek, Danville, Alamo Oaks, Diablo, Dublin, Pleasanton, Berkeley, Oakland, and Piedmont.
For more about Douglah Designs, click here: http://douglahdesigns.com/
To learn more about this project, see here: https://douglahdesigns.com/featured-portfolio/european-charm/
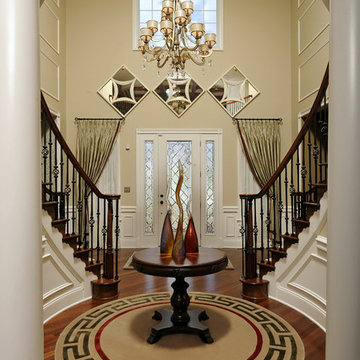
Didn't want to take out the window or move it so I fixed the imperfection with mirrors. Photographer ~ Bob Narod.
Large traditional foyer in DC Metro with beige walls.
Large traditional foyer in DC Metro with beige walls.
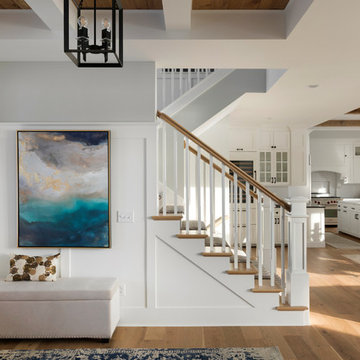
Front entry and staircase
This is an example of a mid-sized transitional foyer in Minneapolis with grey walls, medium hardwood floors, a brown front door and brown floor.
This is an example of a mid-sized transitional foyer in Minneapolis with grey walls, medium hardwood floors, a brown front door and brown floor.
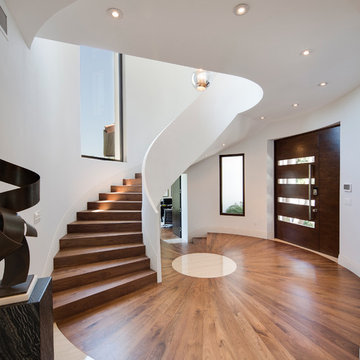
Contemporary entry with floating, curved staircase.
7" Engineered Walnut, slightly rustic with a Satin Clear Coat
Porcelain tile with wood grain
4" canned recessed lights
#buildboswell
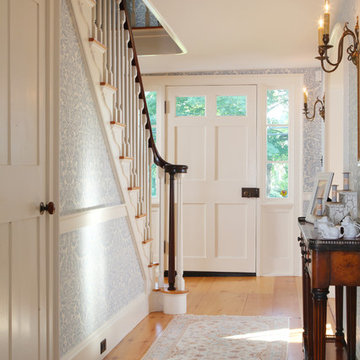
Frank Shirley Architects
This is an example of a mid-sized country foyer in Boston with medium hardwood floors, a single front door, a white front door and multi-coloured walls.
This is an example of a mid-sized country foyer in Boston with medium hardwood floors, a single front door, a white front door and multi-coloured walls.
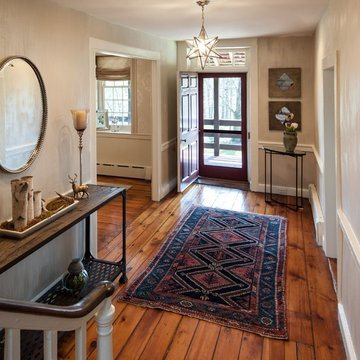
J.W. Smith Photography
This is an example of a mid-sized country foyer in Philadelphia with beige walls, medium hardwood floors, a single front door and a red front door.
This is an example of a mid-sized country foyer in Philadelphia with beige walls, medium hardwood floors, a single front door and a red front door.
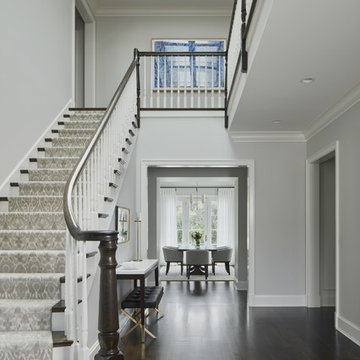
Nathan Kirkman
Traditional foyer in Chicago with grey walls, dark hardwood floors and brown floor.
Traditional foyer in Chicago with grey walls, dark hardwood floors and brown floor.
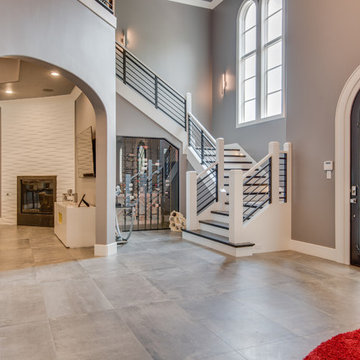
Inspiration for a transitional foyer in Dallas with concrete floors, a single front door, a glass front door and grey floor.
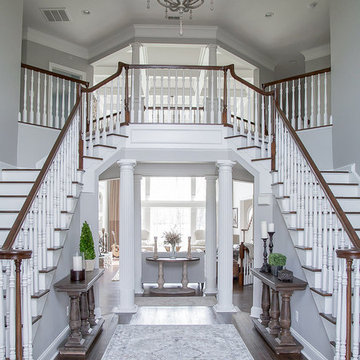
Photo of a traditional foyer in Philadelphia with grey walls, dark hardwood floors and brown floor.
Grand Entries 139 Grey Home Design Photos
4



















