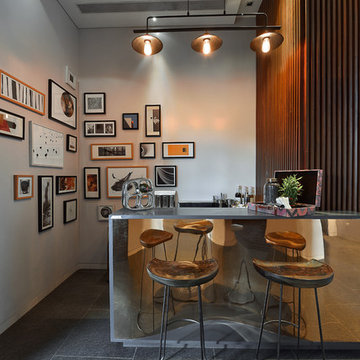Mirrored Furniture 268 Grey Home Design Photos
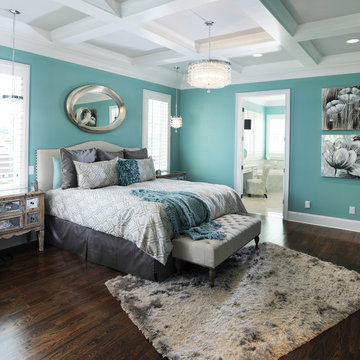
The master bedroom has a coffered ceiling and opens to the master bathroom. There is an attached sitting room on the other side of the free-standing fireplace wall (see other master bedroom pictures). The stunning fireplace wall is tiled from floor to ceiling in penny round tiles. The headboard was purchased from Pottery Barn, and the footstool at the end of the bed was purchased at Restoration Hardware.
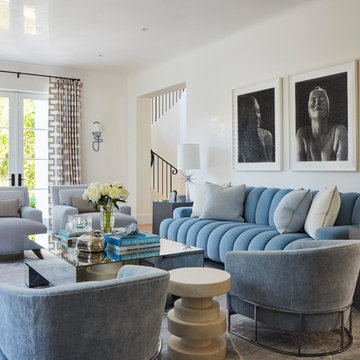
Brantley Photography
Design ideas for a beach style enclosed living room in Miami with white walls.
Design ideas for a beach style enclosed living room in Miami with white walls.
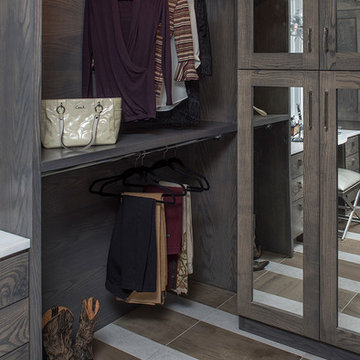
Design ideas for a large country gender-neutral walk-in wardrobe in Other with open cabinets, dark wood cabinets and multi-coloured floor.
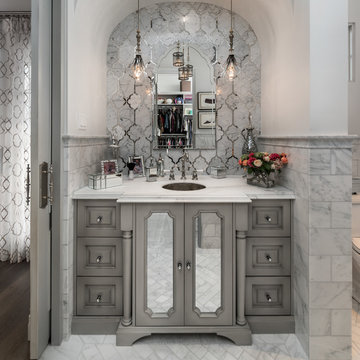
Photo of a mediterranean bathroom in Phoenix with grey cabinets, gray tile, white walls, an undermount sink, grey floor and raised-panel cabinets.
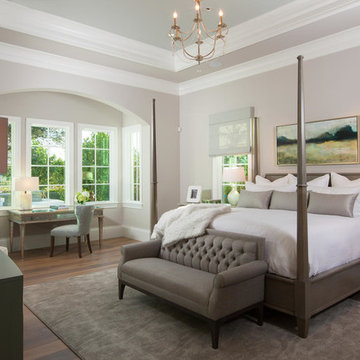
The Avignon features breathtaking views of Quail West’s Arthur Hills-designed golf course and coveted southern exposure.
Fully furnished by Romanza Interior Design, the open floor plan offers a formal dining room, study, second-floor loft and two guest suites with balconies. The kitchen, casual dining area and great room create a large gathering space, with rooms defined by beamed ceilings and archways.
The first-floor owner’s suite features a sitting area framed by a rectangular bay window, a coffered ceiling and two large walk-in closets. Sliding glass doors in the master bath reveal a garden area and outdoor shower.
The outdoor living areas offer motorized screens and insect control to enjoy uninhibited views of the golf course as you grill from the outdoor kitchen, or enjoy a relaxing swim in the custom pool, which includes a sun shelf and spa.
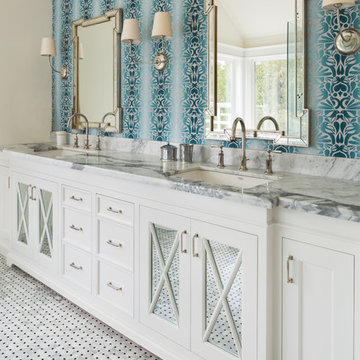
Remodel by Cornerstone Construction Services LLC
Design ideas for a traditional master bathroom in Portland with an undermount sink, white cabinets, marble benchtops, a freestanding tub, white tile and recessed-panel cabinets.
Design ideas for a traditional master bathroom in Portland with an undermount sink, white cabinets, marble benchtops, a freestanding tub, white tile and recessed-panel cabinets.
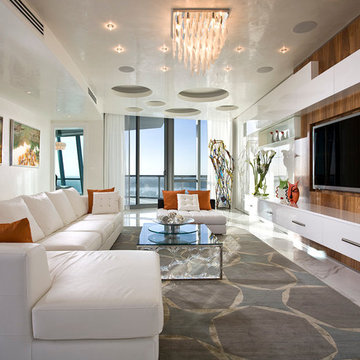
Luxurious high-rise living in Miami
Interior Design: Renata Pfuner
Pfunerdesign.com
Large contemporary open concept family room in Miami with beige walls, carpet, a built-in media wall and white floor.
Large contemporary open concept family room in Miami with beige walls, carpet, a built-in media wall and white floor.
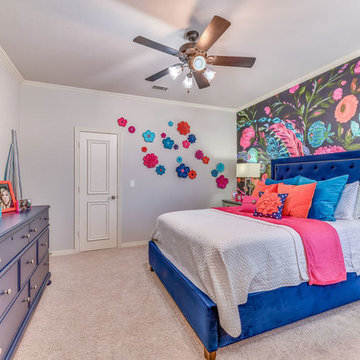
floral home decor, floral wallcovering, floral wallpaper, girls room, girly, mirrored nightstands, navy upholstered bed, navy dresser, orange accents, pink accents, teen room, trendy teen
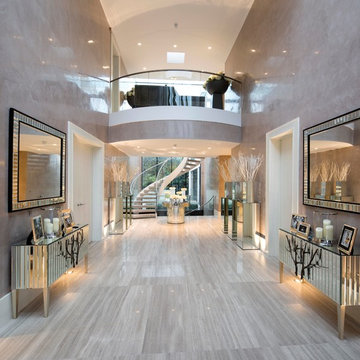
Design ideas for an expansive contemporary foyer in London with beige walls and grey floor.
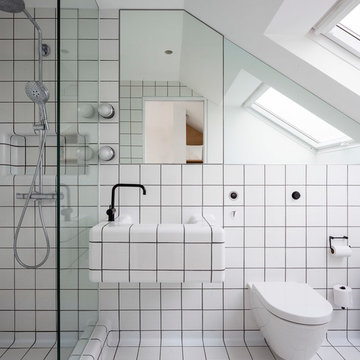
An award winning project to transform a two storey Victorian terrace house into a generous family home with the addition of both a side extension and loft conversion.
The side extension provides a light filled open plan kitchen/dining room under a glass roof and bi-folding doors gives level access to the south facing garden. A generous master bedroom with en-suite is housed in the converted loft. A fully glazed dormer provides the occupants with an abundance of daylight and uninterrupted views of the adjacent Wendell Park.
Winner of the third place prize in the New London Architecture 'Don't Move, Improve' Awards 2016
Photograph: Salt Productions
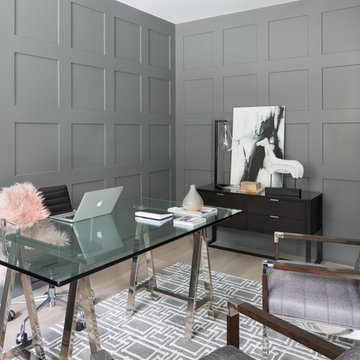
Never underestimate the impact of adding panel details to walls. Panels are a fantastic detail which can be incorporated into libraries & den's, wine lounges, powder rooms, staircases & halls, as well as living rooms & dining rooms. The style, shape & scale of the panels designed will depend upon wether the style of the home is traditional, transitional or contemporary. Panel details also provide drama & architectural interest when incorporated on to ceilings.
Photo by Barry Calhoun/Staging by Dekora
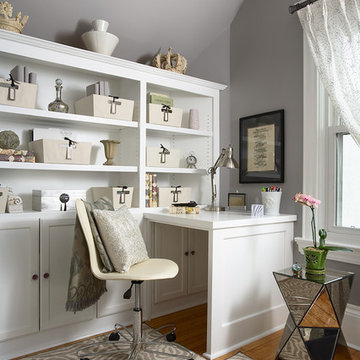
Our Minneapolis design studio gave this home office a feminine, fashion-inspired theme. The highlight of the space is the custom built-in desk and shelves. The room has a simple color scheme of gray, cream, white, and lavender, with a pop of purple added with the comfy accent chair. Medium-tone wood floors add a dash of warmth.
---
Project designed by Minneapolis interior design studio LiLu Interiors. They serve the Minneapolis-St. Paul area including Wayzata, Edina, and Rochester, and they travel to the far-flung destinations that their upscale clientele own second homes in.
---
For more about LiLu Interiors, click here: https://www.liluinteriors.com/
----
To learn more about this project, click here: https://www.liluinteriors.com/blog/portfolio-items/perfectly-suited/
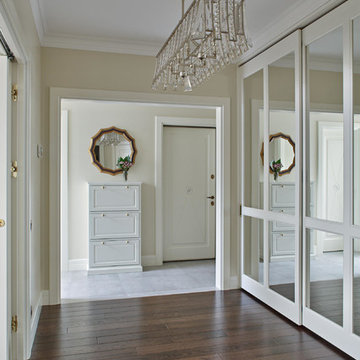
Design ideas for a contemporary front door in Moscow with beige walls, dark hardwood floors, a single front door and a white front door.
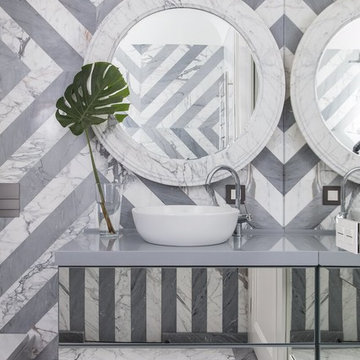
Ксения Брейво-дизайнер интерьера, декоратор. Фрагмент ванной комнаты с видом на умывальник и мраморное панно с зеркалом
This is an example of a transitional bathroom in Moscow with a wall-mount toilet, gray tile, flat-panel cabinets, marble, a vessel sink, grey floor and grey benchtops.
This is an example of a transitional bathroom in Moscow with a wall-mount toilet, gray tile, flat-panel cabinets, marble, a vessel sink, grey floor and grey benchtops.
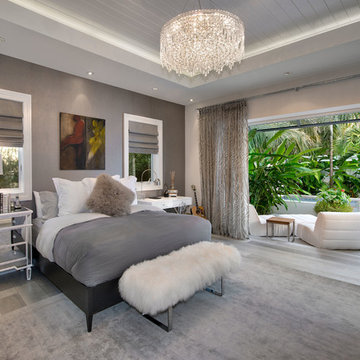
Giovanni Photography
Design ideas for a beach style master bedroom in Miami with grey walls and light hardwood floors.
Design ideas for a beach style master bedroom in Miami with grey walls and light hardwood floors.
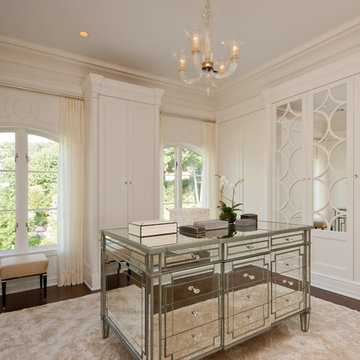
Inspiration for a traditional women's dressing room in New York with white cabinets.
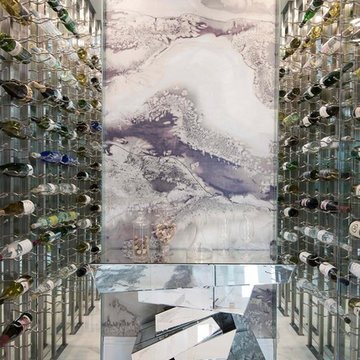
studio kw photography
Inspiration for a contemporary wine cellar in Other with storage racks and multi-coloured floor.
Inspiration for a contemporary wine cellar in Other with storage racks and multi-coloured floor.
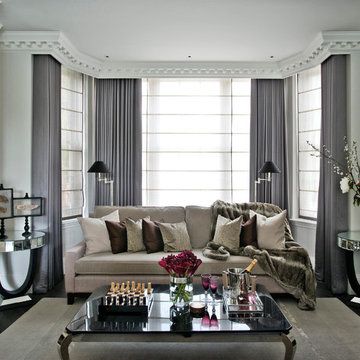
This is an example of a transitional living room in London with grey walls, dark hardwood floors and a standard fireplace.
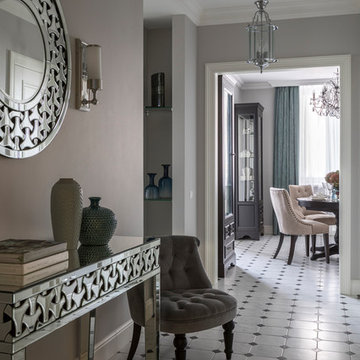
Design ideas for a traditional hallway in Moscow with grey walls and multi-coloured floor.
Mirrored Furniture 268 Grey Home Design Photos
1



















