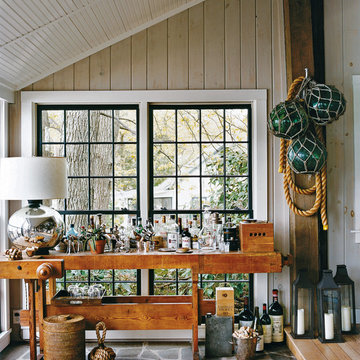For The Entertainer 178 Grey Home Design Photos
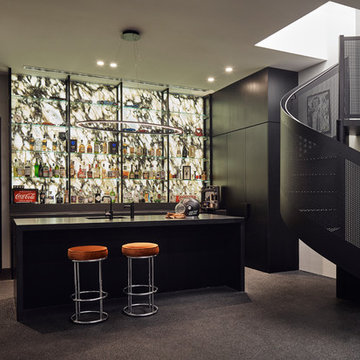
Peter Bennetts
Photo of a mid-sized contemporary l-shaped seated home bar in Melbourne with an undermount sink, black cabinets, granite benchtops, multi-coloured splashback, stone slab splashback, black floor, black benchtop and flat-panel cabinets.
Photo of a mid-sized contemporary l-shaped seated home bar in Melbourne with an undermount sink, black cabinets, granite benchtops, multi-coloured splashback, stone slab splashback, black floor, black benchtop and flat-panel cabinets.
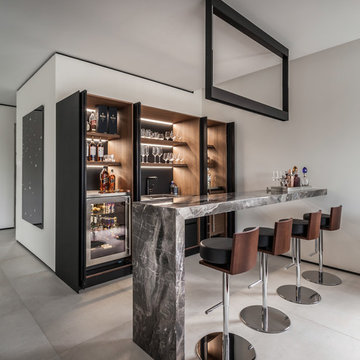
Emilio Collavino
Design ideas for a large contemporary galley wet bar in Miami with dark wood cabinets, marble benchtops, porcelain floors, grey floor, a drop-in sink, black splashback, grey benchtop and open cabinets.
Design ideas for a large contemporary galley wet bar in Miami with dark wood cabinets, marble benchtops, porcelain floors, grey floor, a drop-in sink, black splashback, grey benchtop and open cabinets.
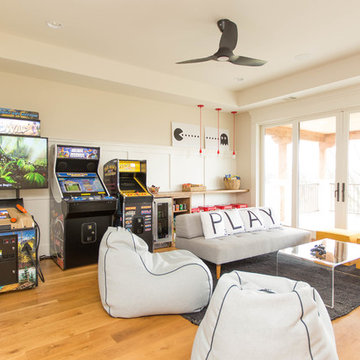
Inspiration for a large contemporary family room in Dallas with white walls, light hardwood floors and a built-in media wall.

Nothing evokes the spirit of the ocean more than unobstructed cliff side views of the Pacific and nautical décor. This custom home was built to entertain guests who can’t help but enjoy the pleasures of sunny days and the warmth and light of the unique fire wall into the night.
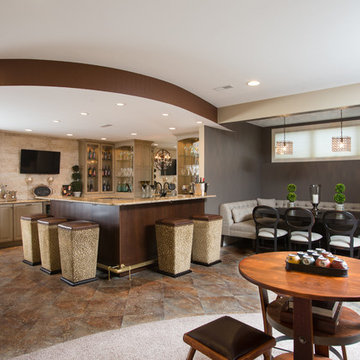
This newer home had a basement with a blank slate. We started with one very fun bar stool and designed the room to fit. Extra style with the soffit really defines the space, glass front cabinetry to show off a collection, and add great lighting and some mirrors and you have the bling. Base cabinets are all about function with separate beverage and wine refrigerators, dishwasher, microwave and ice maker. Bling meets true functionality.
photos by Terry Farmer Photography
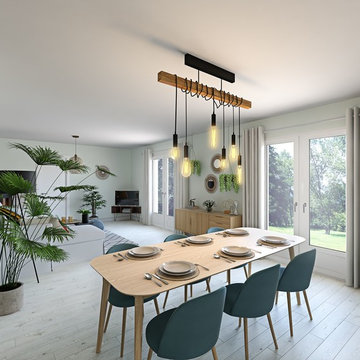
Photo of a large scandinavian open plan dining in Paris with white walls, light hardwood floors, no fireplace and grey floor.
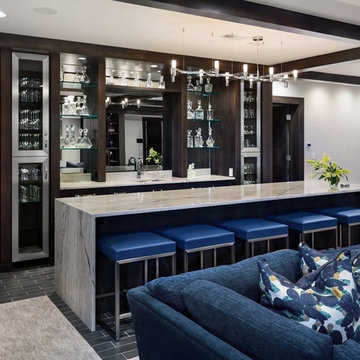
Home bar located in family game room. Stainless steel accents accompany a mirror that doubles as a TV.
Design ideas for a large transitional seated home bar in Omaha with an undermount sink, porcelain floors, glass-front cabinets, mirror splashback, grey floor and white benchtop.
Design ideas for a large transitional seated home bar in Omaha with an undermount sink, porcelain floors, glass-front cabinets, mirror splashback, grey floor and white benchtop.
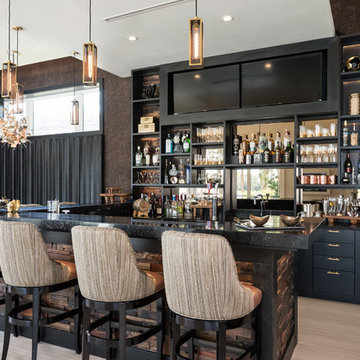
Inspiration for a contemporary seated home bar in Orlando with open cabinets, black cabinets, mirror splashback, beige floor and black benchtop.
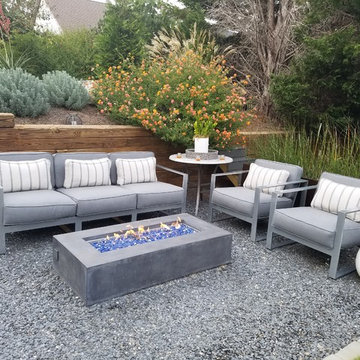
Inspiration for a contemporary patio in Atlanta with a fire feature, gravel and no cover.
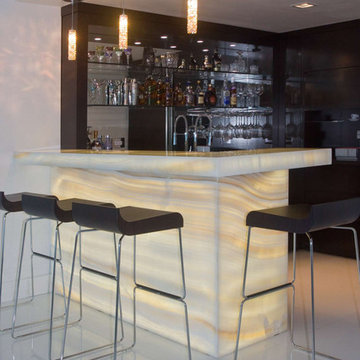
Designer: Janaina Manero
Umber Architecture, Boca Raton
Client: Toyos Residence, Canyon Ranch
Contemporary u-shaped seated home bar in Miami with dark wood cabinets, mirror splashback and white floor.
Contemporary u-shaped seated home bar in Miami with dark wood cabinets, mirror splashback and white floor.
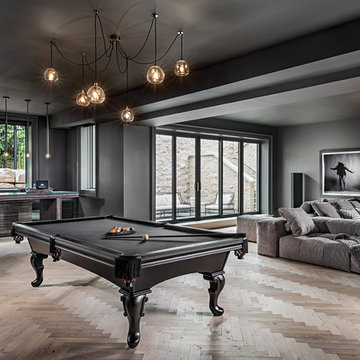
Gillian Jackson
Mediterranean family room in Toronto with black walls, light hardwood floors and beige floor.
Mediterranean family room in Toronto with black walls, light hardwood floors and beige floor.
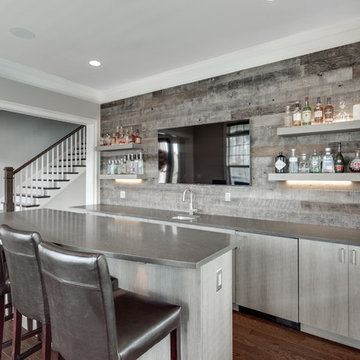
Metropolis Textured Melamine door style in Argent Oak Vertical finish. Designed by Danielle Melchione, CKD of Reico Kitchen & Bath. Photographed by BTW Images LLC.
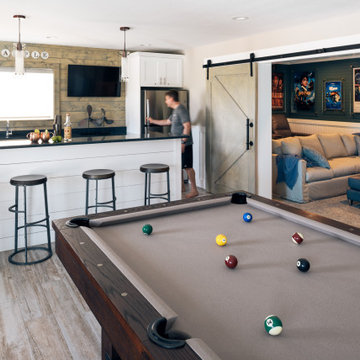
Photo of a large beach style seated home bar in Other with ceramic floors, beige floor, shaker cabinets, white cabinets, brown splashback, timber splashback and black benchtop.
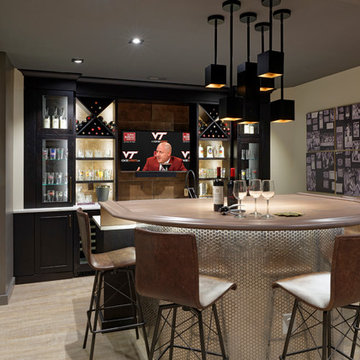
Bob Narod
This is an example of a transitional galley seated home bar in DC Metro with recessed-panel cabinets, dark wood cabinets, brown splashback, beige floor and brown benchtop.
This is an example of a transitional galley seated home bar in DC Metro with recessed-panel cabinets, dark wood cabinets, brown splashback, beige floor and brown benchtop.
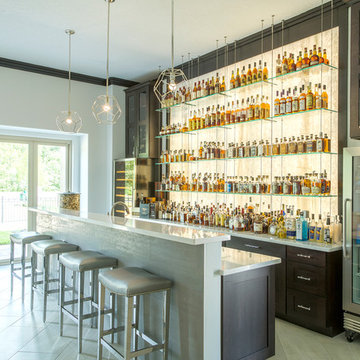
Design ideas for a transitional seated home bar in Other with shaker cabinets, dark wood cabinets, beige floor and white benchtop.
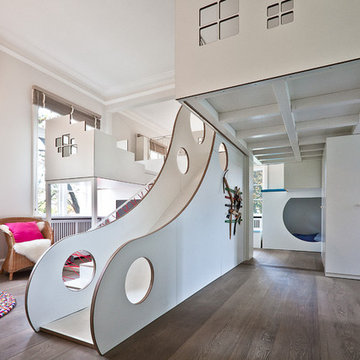
Design ideas for an expansive contemporary gender-neutral kids' playroom for kids 4-10 years old in Hamburg with white walls and medium hardwood floors.
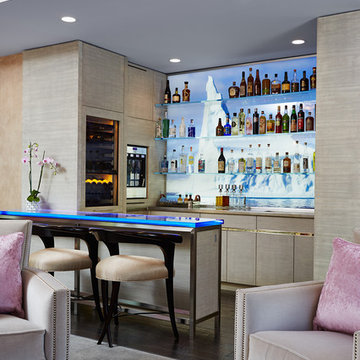
Photography by Susan Gilmore
Interior Design by Tom Rauscher & Associates
Photo of a mid-sized transitional l-shaped seated home bar in Minneapolis with dark hardwood floors, flat-panel cabinets, beige cabinets, glass benchtops and multi-coloured splashback.
Photo of a mid-sized transitional l-shaped seated home bar in Minneapolis with dark hardwood floors, flat-panel cabinets, beige cabinets, glass benchtops and multi-coloured splashback.
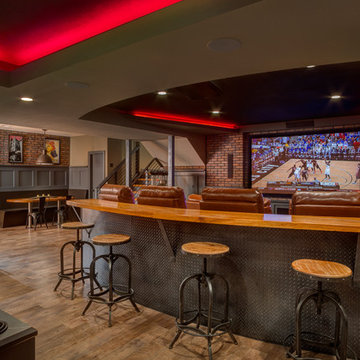
Inspiration for a traditional fully buried basement in Kansas City with medium hardwood floors, no fireplace and brown floor.
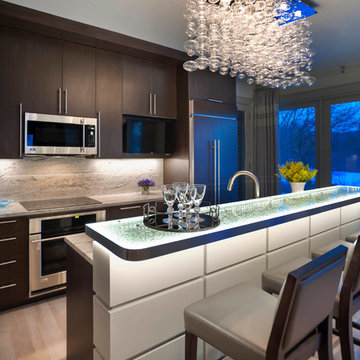
Complete restructure of this lower level. This space was a 2nd bedroom that proved to be the perfect space for this galley kitchen which holds all that a full kitchen has. ....John Carlson Photography
For The Entertainer 178 Grey Home Design Photos
1



















