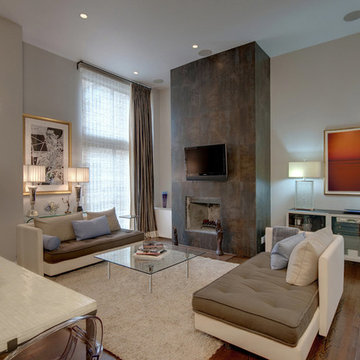166 Grey Home Design Photos
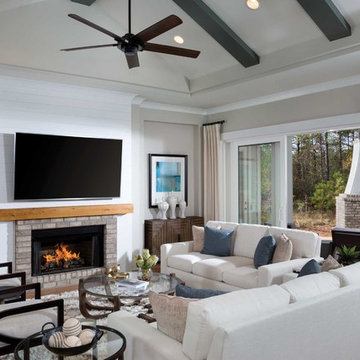
Design ideas for a beach style family room in Other with a wall-mounted tv, grey walls, medium hardwood floors, a ribbon fireplace and a brick fireplace surround.
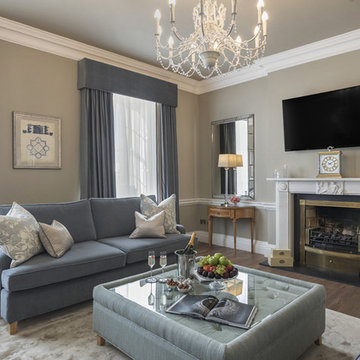
Inspiration for a traditional family room in Dublin with grey walls, dark hardwood floors, a standard fireplace and a wall-mounted tv.
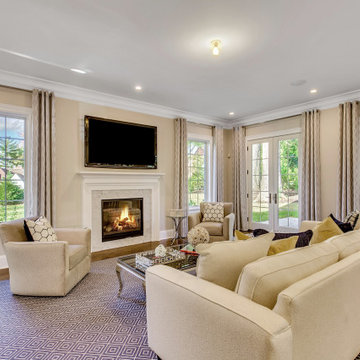
Photo of a transitional enclosed living room in New York with beige walls, medium hardwood floors, a standard fireplace, a wall-mounted tv and brown floor.
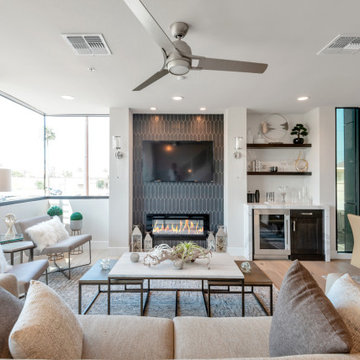
Contemporary living room in Phoenix with white walls, medium hardwood floors, a ribbon fireplace, a tile fireplace surround, a wall-mounted tv and brown floor.
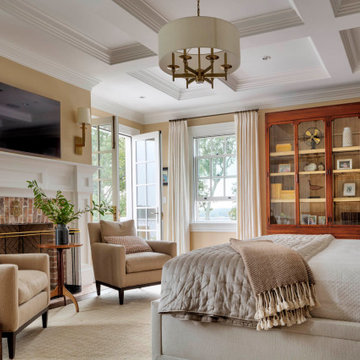
This is an example of a traditional master bedroom in Baltimore with beige walls, dark hardwood floors, a standard fireplace, a brick fireplace surround, brown floor and coffered.

This is an example of a transitional open plan dining in Minneapolis with white walls, medium hardwood floors, a standard fireplace, a stone fireplace surround, brown floor and wood.
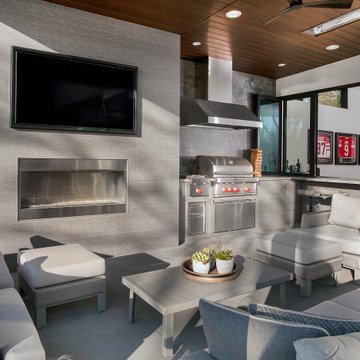
Inspiration for a mid-sized contemporary backyard patio in Seattle with a roof extension.
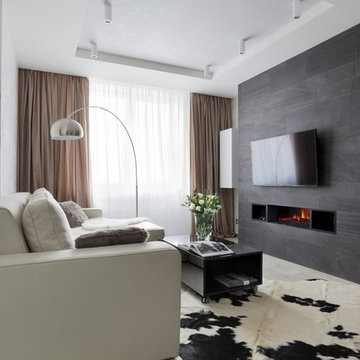
Автор - студия "Градиз", Фото-Аскар Кабжан
Contemporary living room in Yekaterinburg with a ribbon fireplace, a stone fireplace surround and a wall-mounted tv.
Contemporary living room in Yekaterinburg with a ribbon fireplace, a stone fireplace surround and a wall-mounted tv.
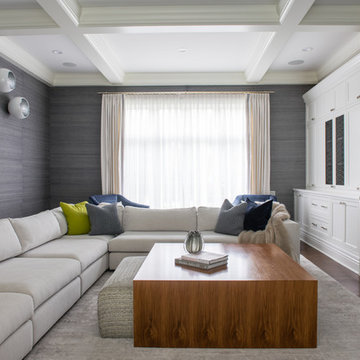
Transitional family room in Cleveland with grey walls, dark hardwood floors, a standard fireplace, a tile fireplace surround and a wall-mounted tv.
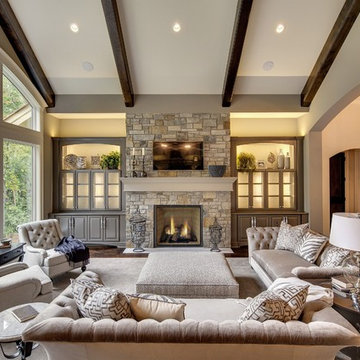
Inspiration for a transitional living room in Minneapolis with beige walls, dark hardwood floors, a standard fireplace, a stone fireplace surround and brown floor.
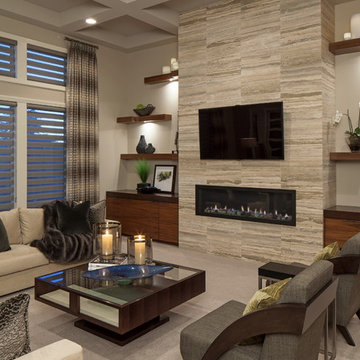
This is an example of a contemporary living room in Omaha with carpet, a ribbon fireplace, a wall-mounted tv and beige walls.
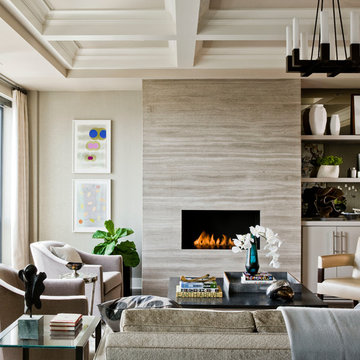
Photography by Michael J. Lee
Large transitional formal open concept living room in Boston with beige walls, a ribbon fireplace, medium hardwood floors, a stone fireplace surround, no tv, brown floor and recessed.
Large transitional formal open concept living room in Boston with beige walls, a ribbon fireplace, medium hardwood floors, a stone fireplace surround, no tv, brown floor and recessed.
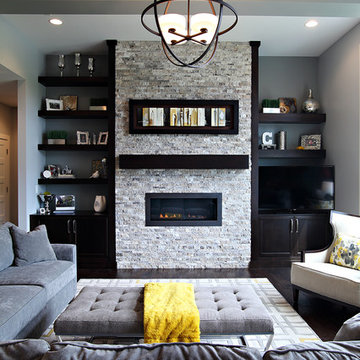
****Please click on image for additional details****
Transitional formal living room in Cedar Rapids with grey walls, dark hardwood floors, a ribbon fireplace, a stone fireplace surround and a freestanding tv.
Transitional formal living room in Cedar Rapids with grey walls, dark hardwood floors, a ribbon fireplace, a stone fireplace surround and a freestanding tv.
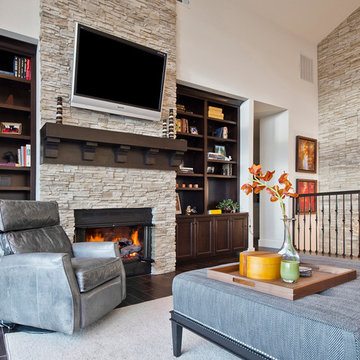
John Buchan Homes
Photo of a mid-sized transitional loft-style living room in Seattle with a stone fireplace surround, white walls, dark hardwood floors, a standard fireplace, a wall-mounted tv and brown floor.
Photo of a mid-sized transitional loft-style living room in Seattle with a stone fireplace surround, white walls, dark hardwood floors, a standard fireplace, a wall-mounted tv and brown floor.
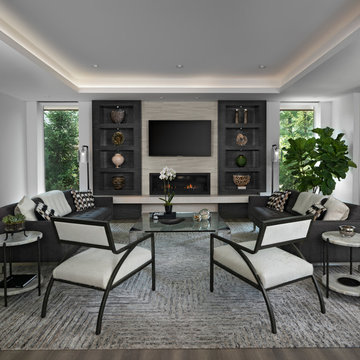
The spacious great room in this home, completed in 2017, is open to the kitchen and features a linear fireplace on a floating honed limestone hearth, supported by hidden steel brackets, extending the full width between the two floor to ceiling windows. The custom oak shelving forms a display case with individual lights for each section allowing the homeowners to showcase favorite art objects. The ceiling features a step and hidden LED cove lighting to provide a visual separation for this area from the adjacent kitchen and informal dining areas. The rug and furniture were selected by the homeowners for everyday comfort as this is the main TV watching and hangout room in the home. A casual dining area provides seating for 6 or more and can also function as a game table. In the background is the 3 seasons room accessed by a floor-to-ceiling sliding door that opens 2/3 to provide easy flow for entertaining.
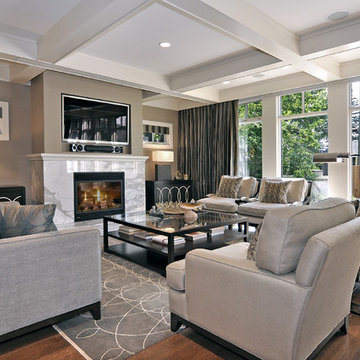
Living Room
Design ideas for a transitional living room in Calgary with a stone fireplace surround, beige walls, medium hardwood floors, a wall-mounted tv and brown floor.
Design ideas for a transitional living room in Calgary with a stone fireplace surround, beige walls, medium hardwood floors, a wall-mounted tv and brown floor.
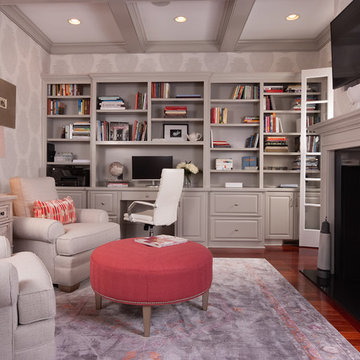
Scott Johnson
Inspiration for a mid-sized traditional home office in Atlanta with medium hardwood floors, a two-sided fireplace, a built-in desk, a library and grey walls.
Inspiration for a mid-sized traditional home office in Atlanta with medium hardwood floors, a two-sided fireplace, a built-in desk, a library and grey walls.

Mountain Peek is a custom residence located within the Yellowstone Club in Big Sky, Montana. The layout of the home was heavily influenced by the site. Instead of building up vertically the floor plan reaches out horizontally with slight elevations between different spaces. This allowed for beautiful views from every space and also gave us the ability to play with roof heights for each individual space. Natural stone and rustic wood are accented by steal beams and metal work throughout the home.
(photos by Whitney Kamman)
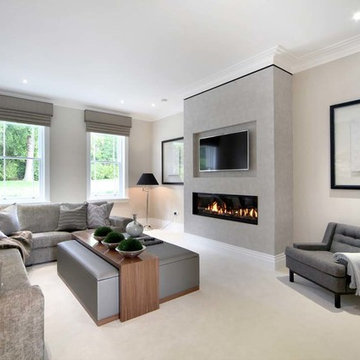
Design ideas for a contemporary living room in Surrey with grey walls, a ribbon fireplace and a wall-mounted tv.
166 Grey Home Design Photos
3



















