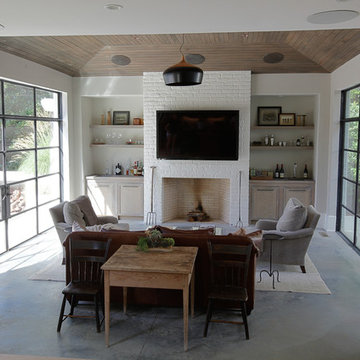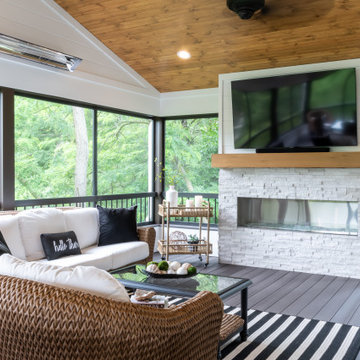166 Grey Home Design Photos
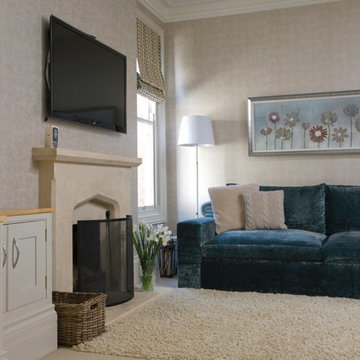
FAMILY SNUG. This imposing, red brick, Victorian villa has wonderful proportions, so we had a great skeleton to work with. Formally quite a dark house, we used a bright colour scheme, introduced new lighting and installed plantation shutters throughout. The brief was for it to be beautifully stylish at the same time as being somewhere the family can relax. We also converted part of the double garage into a music studio for the teenage boys - complete with sound proofing!
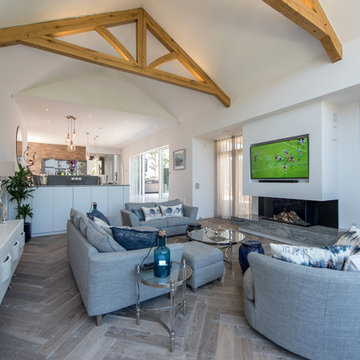
Design ideas for a large contemporary formal open concept living room in Dublin with white walls, light hardwood floors, a ribbon fireplace, a wall-mounted tv and beige floor.
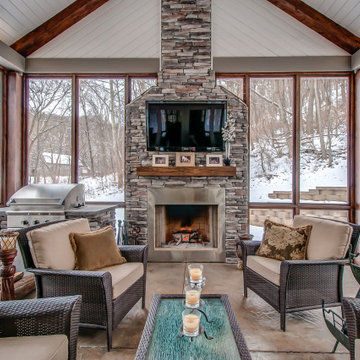
Country sunroom in Nashville with concrete floors, a standard fireplace, a stone fireplace surround, a standard ceiling and grey floor.
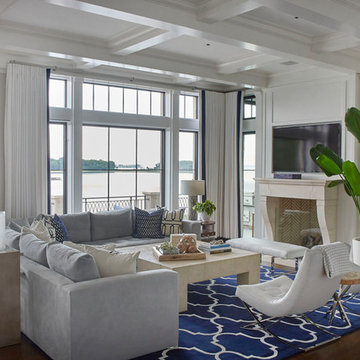
Austin Patterson Disston Architects and Hobbs, Inc. Builder featuring our steel windows and doors.
Design ideas for a traditional living room in Vancouver with white walls, dark hardwood floors, a standard fireplace and brown floor.
Design ideas for a traditional living room in Vancouver with white walls, dark hardwood floors, a standard fireplace and brown floor.
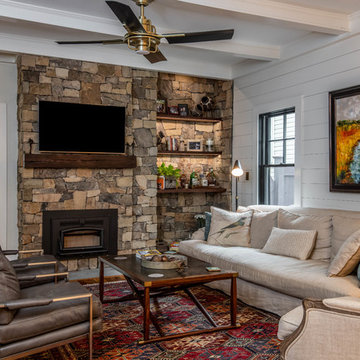
This is an example of a beach style enclosed family room in Other with grey walls, medium hardwood floors, a stone fireplace surround and a wall-mounted tv.
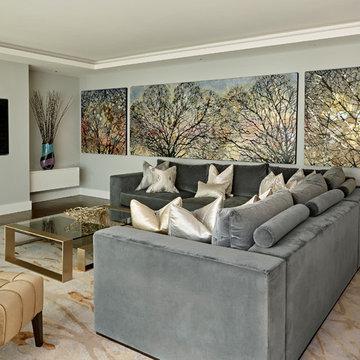
This is an example of a contemporary family room in London with grey walls, dark hardwood floors, a ribbon fireplace and a wall-mounted tv.
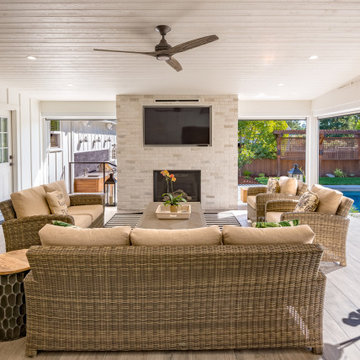
Backyard Oasis
Photo of a large sunroom in San Francisco with medium hardwood floors, a standard fireplace, a brick fireplace surround, a standard ceiling and brown floor.
Photo of a large sunroom in San Francisco with medium hardwood floors, a standard fireplace, a brick fireplace surround, a standard ceiling and brown floor.
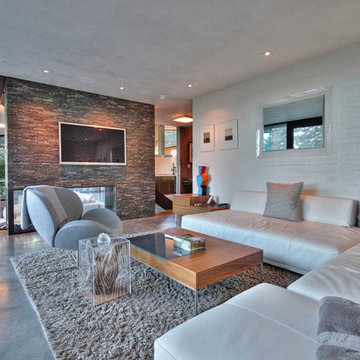
Patrice Jerome
Design ideas for a modern living room in Cincinnati with grey walls, a stone fireplace surround, a two-sided fireplace, concrete floors and a wall-mounted tv.
Design ideas for a modern living room in Cincinnati with grey walls, a stone fireplace surround, a two-sided fireplace, concrete floors and a wall-mounted tv.
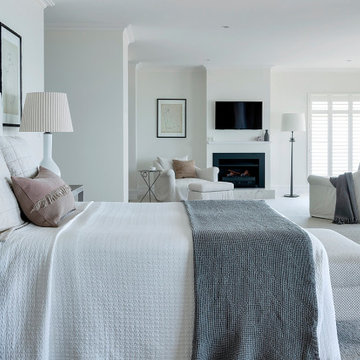
This home,perched within stones throw from the ocean, is all about layered materials and classic silhouettes to create a relaxed yet elegant interior.
The heart of the home, the kitchen, is light, bright and seamlessly blends into the open floor plan. The two lounge areas in the open plan layout are releaxed yet elegant, and have their own distinct feel to create the obvious feel of two spaces.
Custom joinery is featured throughout as a beautiful way to bring character and personality to the home, with a neutral palette used right through with pops of black for contrast. The master bedroom was created more like a hotel suite with a quaint sitting area placed in front of the fireplace.
A grand 20 metre hallway lined with VJ wall panelling and linen sheers creates a magical walk from the open plan at the front to the guest rooms at the rear.
Without a doubt this home is spectacular from any angle.
Intrim supplied Intrim SK568 skirting board in 185mm high skirting board and 115mm wide architrave, along with SB01 skirting blocks to finish the look.
Construction: Kings Rd Construction | Design: M Interiors | Carpentry: Boss Carpentry WA | Photography: Jody Darcy
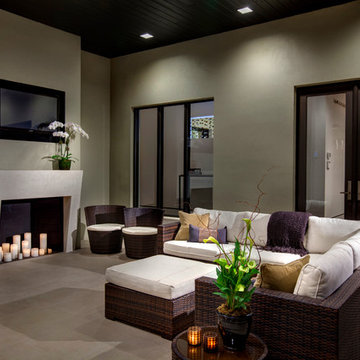
This is an example of a contemporary patio in Orlando with a fire feature.
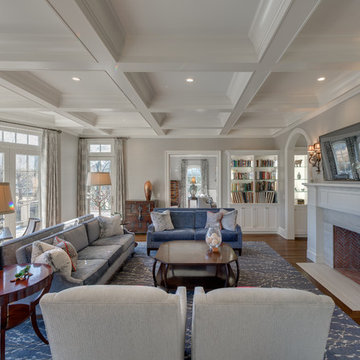
Michael Biondo
This is an example of a traditional enclosed living room in New York with grey walls, dark hardwood floors, a standard fireplace, a wall-mounted tv and brown floor.
This is an example of a traditional enclosed living room in New York with grey walls, dark hardwood floors, a standard fireplace, a wall-mounted tv and brown floor.
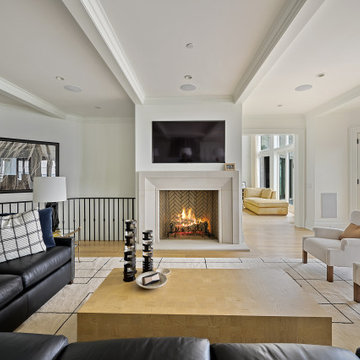
The family room fireplace and TV are a focal point but only if you are not taking in the spectacular lake views. The family room is open to the kitchen but also has direct access to the outdoor terrace, stair to the lower level and main entry foyer for great flow and convenience.
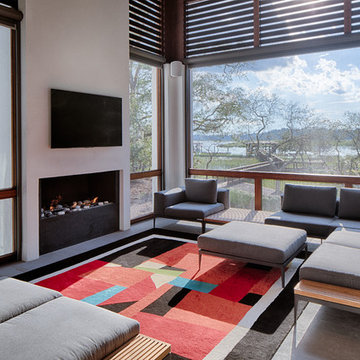
"First" indoor/outdoor hand-tufted polypropylene rug. Based on a Gee's Bend quilt pattern by Louisiana Bendolph. An elegant solution for a rug in a partially exposed area.
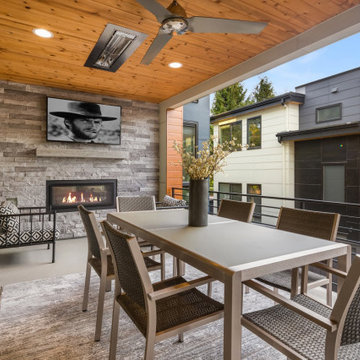
This is an example of a transitional balcony in Seattle with a roof extension and metal railing.
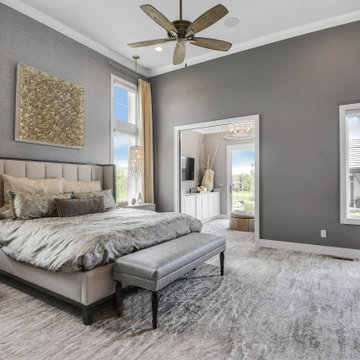
Photo of a transitional master bedroom in Kansas City with grey walls, carpet, a standard fireplace and grey floor.
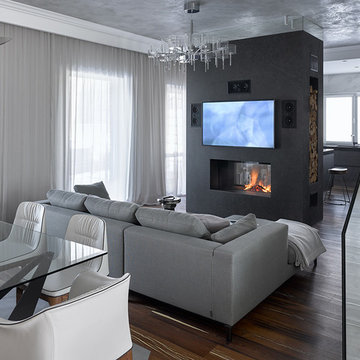
Сергей Ананьев
Design ideas for a contemporary formal open concept living room in Other with grey walls, dark hardwood floors, brown floor, a two-sided fireplace and a wall-mounted tv.
Design ideas for a contemporary formal open concept living room in Other with grey walls, dark hardwood floors, brown floor, a two-sided fireplace and a wall-mounted tv.
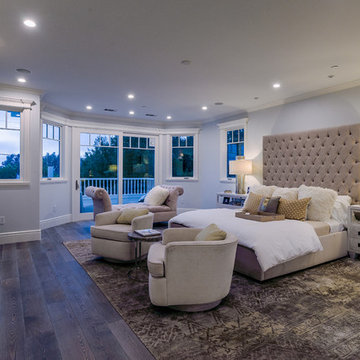
Design ideas for a transitional bedroom in Los Angeles with grey walls, dark hardwood floors, a standard fireplace and brown floor.
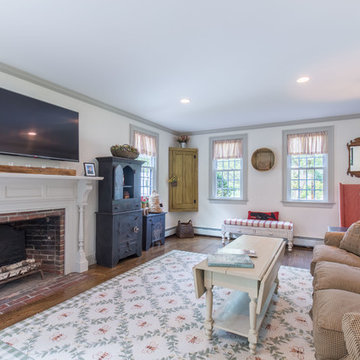
Photo of a traditional enclosed living room in Boston with white walls, dark hardwood floors, a standard fireplace, a brick fireplace surround, a wall-mounted tv and brown floor.
166 Grey Home Design Photos
7



















