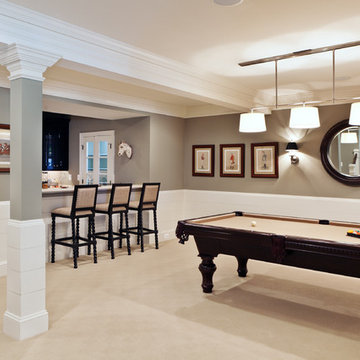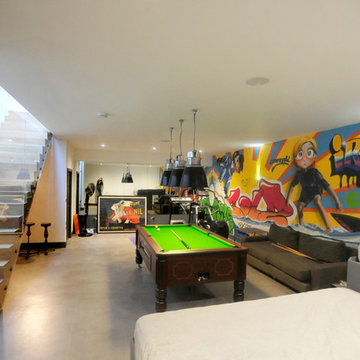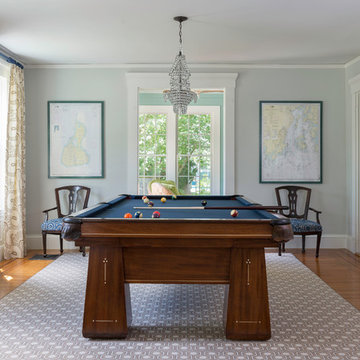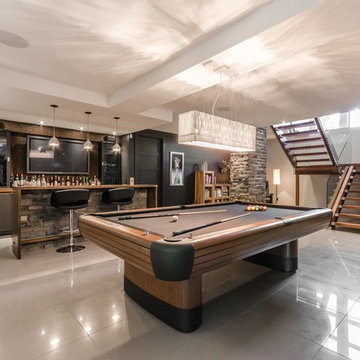26 Grey Home Design Photos
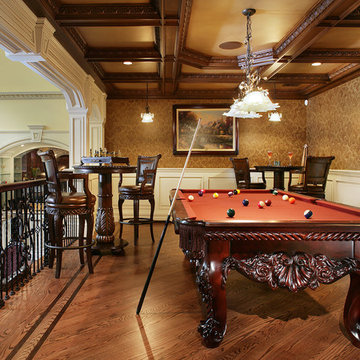
This game room features a decrotative pool table and tray ceilings. It overlooks the family room and is perfect for entertaining.
Photos: Peter Rymwid Photography
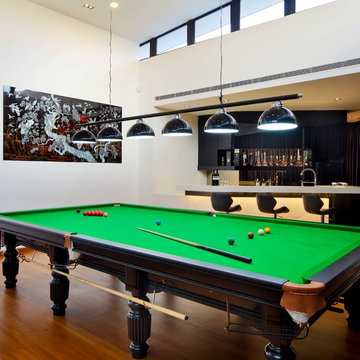
Chee Keong Photography
Photo of an asian family room in Singapore with white walls.
Photo of an asian family room in Singapore with white walls.
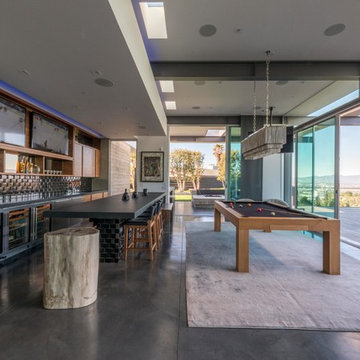
Joshua White
Contemporary galley seated home bar in Los Angeles with open cabinets, medium wood cabinets and grey floor.
Contemporary galley seated home bar in Los Angeles with open cabinets, medium wood cabinets and grey floor.
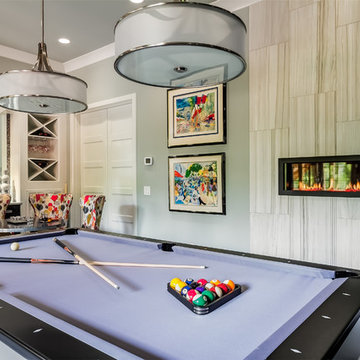
Marty Paoletta, ProMedia Tours
Transitional family room in Nashville with a ribbon fireplace, a tile fireplace surround and white walls.
Transitional family room in Nashville with a ribbon fireplace, a tile fireplace surround and white walls.
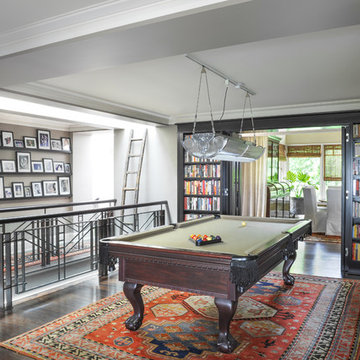
den,
Photo of a transitional open concept family room in Vancouver with grey walls, dark hardwood floors and brown floor.
Photo of a transitional open concept family room in Vancouver with grey walls, dark hardwood floors and brown floor.
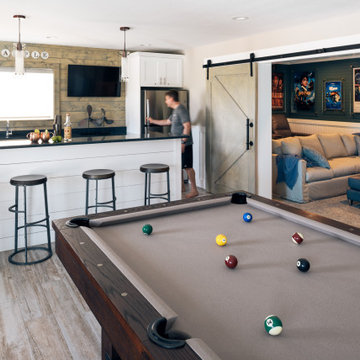
Photo of a large beach style seated home bar in Other with ceramic floors, beige floor, shaker cabinets, white cabinets, brown splashback, timber splashback and black benchtop.
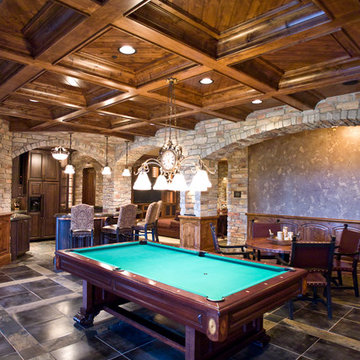
Cipher Imaging
Inspiration for a traditional basement in Other with grey walls, no fireplace and ceramic floors.
Inspiration for a traditional basement in Other with grey walls, no fireplace and ceramic floors.
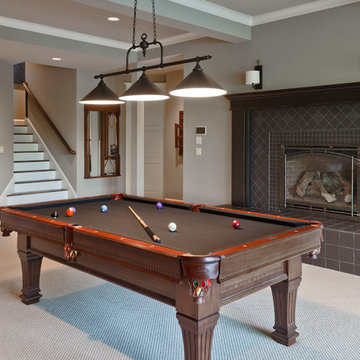
Design ideas for a traditional family room in Seattle with grey walls, carpet, a standard fireplace, a tile fireplace surround and beige floor.
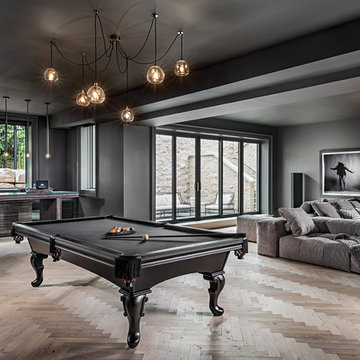
Gillian Jackson
Mediterranean family room in Toronto with black walls, light hardwood floors and beige floor.
Mediterranean family room in Toronto with black walls, light hardwood floors and beige floor.
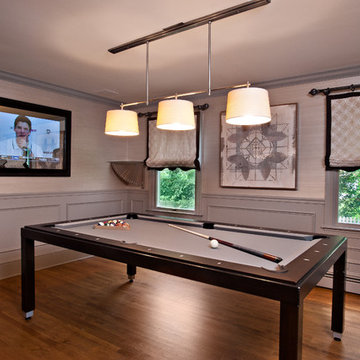
All furniture and accessories are bought through Candice Adler Design LLC and can be shipped throughout the country.
EZ Photography - Eric Weeks
Photo of a transitional family room in Philadelphia.
Photo of a transitional family room in Philadelphia.
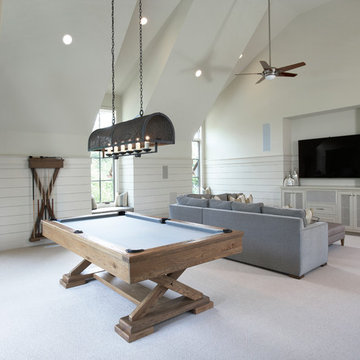
Lake Front Country Estate Family Room, design by Tom Markalunas, built by Resort Custom Homes. Photography by Rachael Boling.
Inspiration for an expansive traditional open concept family room in Other with white walls, carpet and a wall-mounted tv.
Inspiration for an expansive traditional open concept family room in Other with white walls, carpet and a wall-mounted tv.
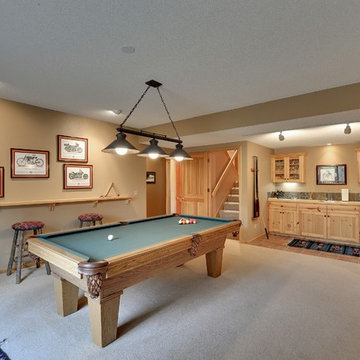
Family/Game Room: perfect place for relaxing! wet bar with mini fridge, sink, countertop/cabinets, recessed lighting, and accent wall ledge.
Inspiration for a traditional family room in Minneapolis.
Inspiration for a traditional family room in Minneapolis.
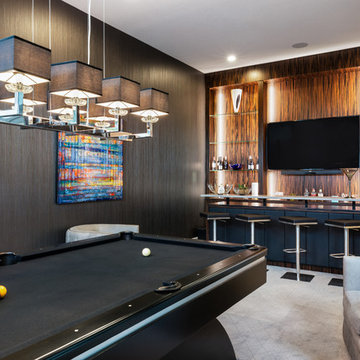
Inspiration for a transitional seated home bar in Tampa with open cabinets, brown splashback and grey floor.
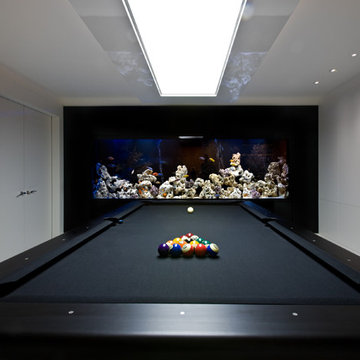
Inspiration for a contemporary family room in London with multi-coloured walls.
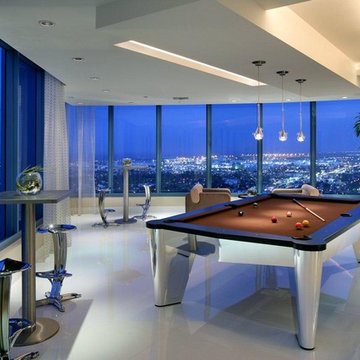
Stainless Steel Pool Table by Mitchell Pool Tables
Modern Pool Tables
Contemporary Pool Tables
Pool Tables
Billiard Tables
Photo of a contemporary living room in Miami.
Photo of a contemporary living room in Miami.
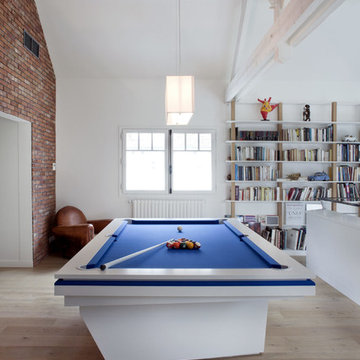
Olivier Chabaud
Inspiration for a large eclectic open concept family room in Paris with white walls, medium hardwood floors, no fireplace, no tv, a game room, brown floor and exposed beam.
Inspiration for a large eclectic open concept family room in Paris with white walls, medium hardwood floors, no fireplace, no tv, a game room, brown floor and exposed beam.
26 Grey Home Design Photos
1



















