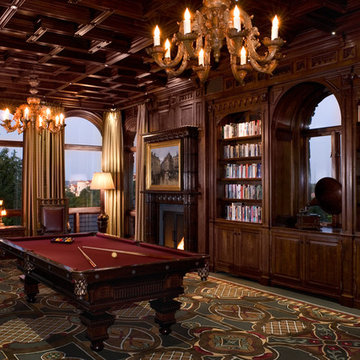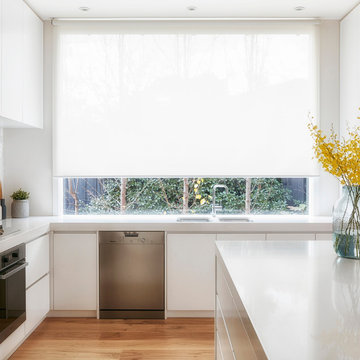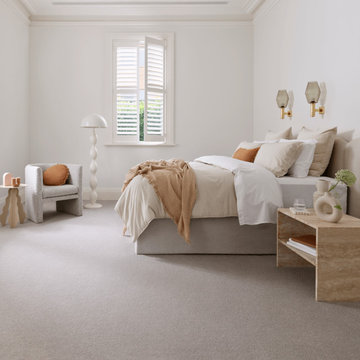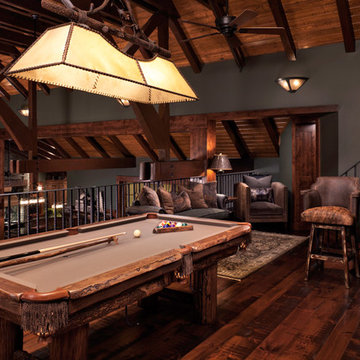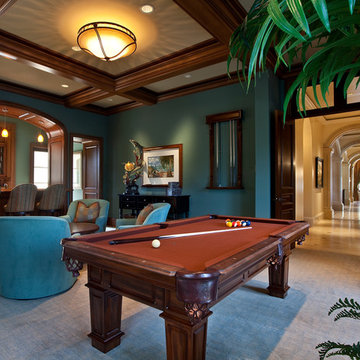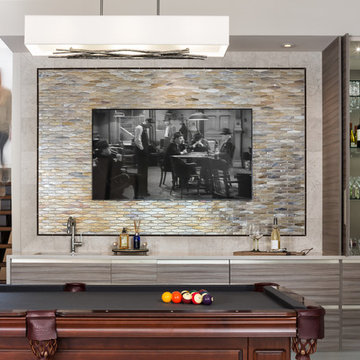348 Home Design Photos
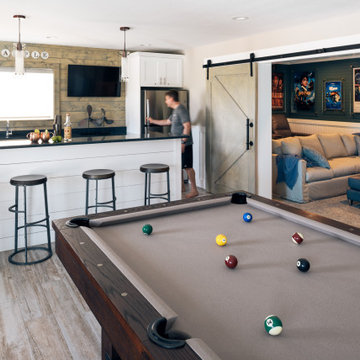
Photo of a large beach style seated home bar in Other with ceramic floors, beige floor, shaker cabinets, white cabinets, brown splashback, timber splashback and black benchtop.
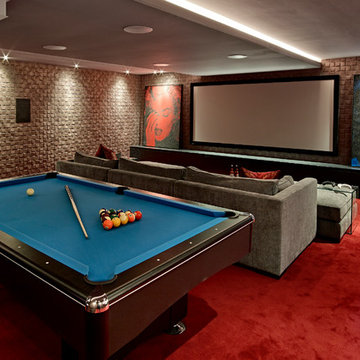
Inspiration for a contemporary open concept home theatre in London with carpet, a projector screen and red floor.
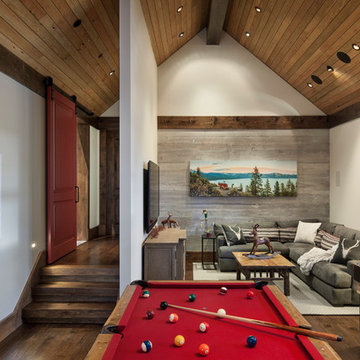
This is an example of a country enclosed family room in Sacramento with white walls, dark hardwood floors, no fireplace, a wall-mounted tv and brown floor.
Find the right local pro for your project
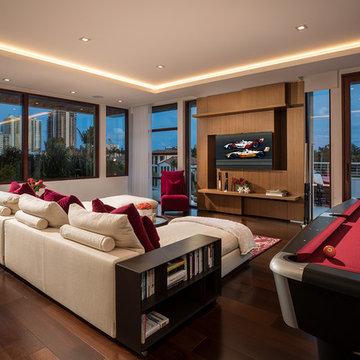
Top floor is comprised of vastly open multipurpose space and a guest bathroom incorporating a steam shower and inside/outside shower.
This multipurpose room can serve as a tv watching area, game room, entertaining space with hidden bar, and cleverly built in murphy bed that can be opened up for sleep overs.
Recessed TV built-in offers extensive storage hidden in three-dimensional cabinet design. Recessed black out roller shades and ripplefold sheer drapes open or close with a touch of a button, offering blacked out space for evenings or filtered Florida sun during the day. Being a 3rd floor this room offers incredible views of Fort Lauderdale just over the tops of palms lining up the streets.
Color scheme in this room is more vibrant and playful, with floors in Brazilian ipe and fabrics in crème. Cove LED ceiling details carry throughout home.
Photography: Craig Denis
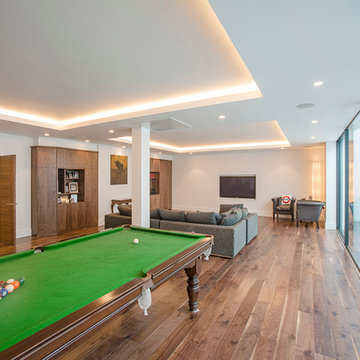
In this SW19 property we constructed a 150M² basement, a rear extension with bi-fold doors and a glass covered lightwell across the rear of the house. We also carried out a full house refurbishment, with some photographs shown here.
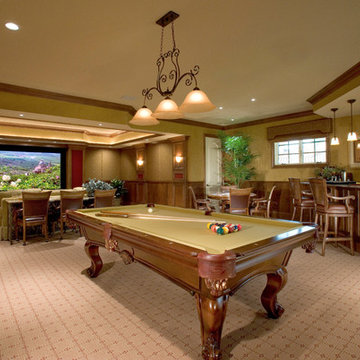
This beautiful Club Room for our Cordillera home plan serves each of it's multi-purpose tasks admirably. Whether it is playing billiards or cards, entertaining at the bar or enjoying a movie with friends and family, this space does it all.
C J Walker
Reload the page to not see this specific ad anymore
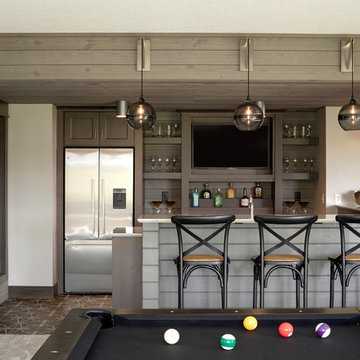
SpaceCrafting
Transitional seated home bar in Minneapolis with open cabinets, dark wood cabinets, brown splashback, timber splashback and multi-coloured floor.
Transitional seated home bar in Minneapolis with open cabinets, dark wood cabinets, brown splashback, timber splashback and multi-coloured floor.
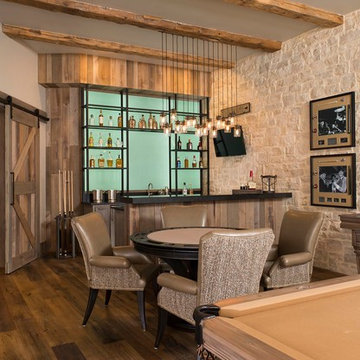
Inspiration for a country wet bar in Dallas with green splashback and dark hardwood floors.
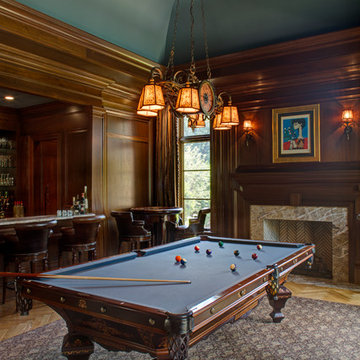
Gentleman's club style billiard room with mahogany paneling, a coffered ceiling and a bar with beer on tap set the tone for games around an antique pool table.
Photography Alain Jaramillo
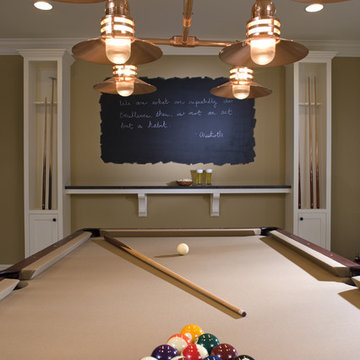
A John Kraemer & Sons built home in Eagan, MN.
Photography: Landmark Photography
Inspiration for a traditional basement in Minneapolis with beige walls.
Inspiration for a traditional basement in Minneapolis with beige walls.
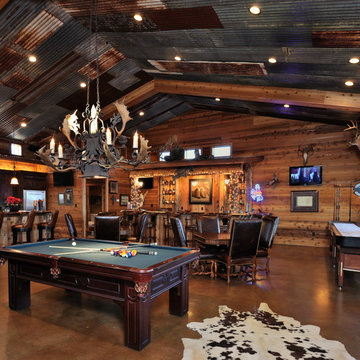
Great game room for entertaining family, friends, and clients!
Country family room in Houston.
Country family room in Houston.
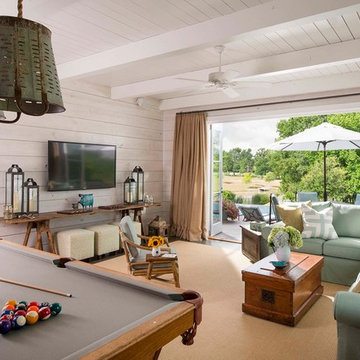
Danny Piassick
Inspiration for a country family room in Dallas with white walls, a wall-mounted tv and carpet.
Inspiration for a country family room in Dallas with white walls, a wall-mounted tv and carpet.
Reload the page to not see this specific ad anymore
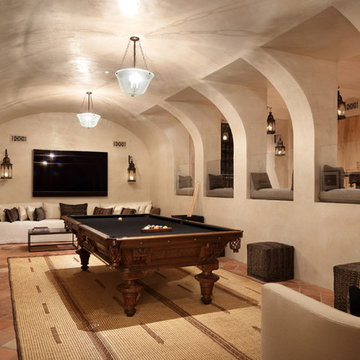
This is an example of a mediterranean basement in Los Angeles with beige walls, terra-cotta floors and orange floor.
348 Home Design Photos
Reload the page to not see this specific ad anymore
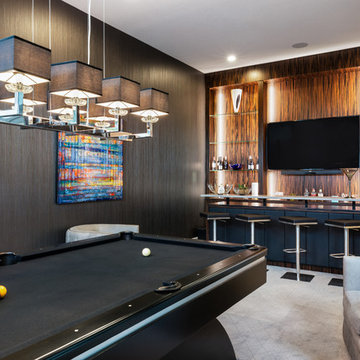
Inspiration for a transitional seated home bar in Tampa with open cabinets, brown splashback and grey floor.
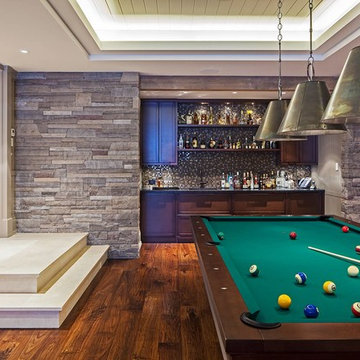
Photography: Peter A. Sellar / www.photoklik.com
Photo of a contemporary family room in Toronto.
Photo of a contemporary family room in Toronto.
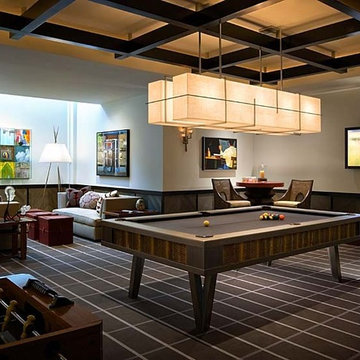
Photo by Scott Frances.
The furnishings in this custom-designed luxury vacation house are from high-end design trade showrooms and antiques dealers.
The game room features a bronze and anodized steel billiards table from Sutherland. The lighting fixture above the table is from Satori Light Sculptures.
Published in Luxe magazine Winter 2010.
1



















