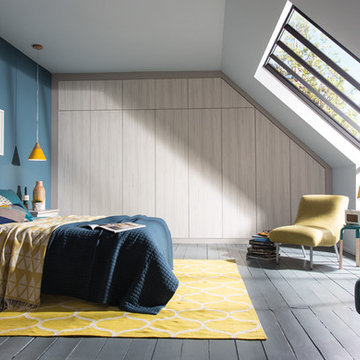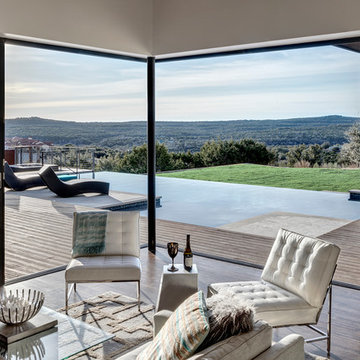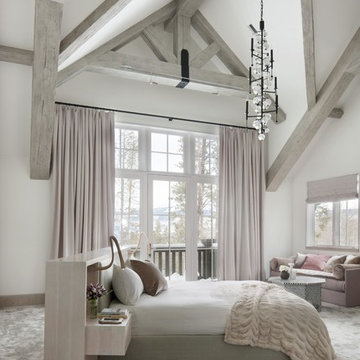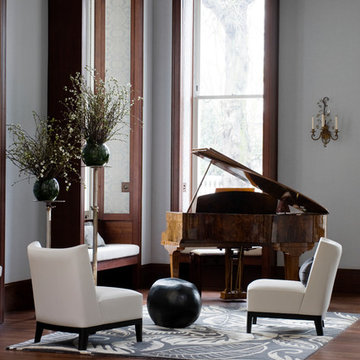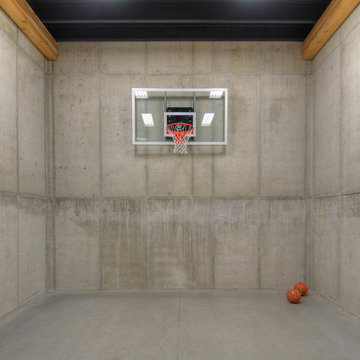709 Grey Home Design Photos
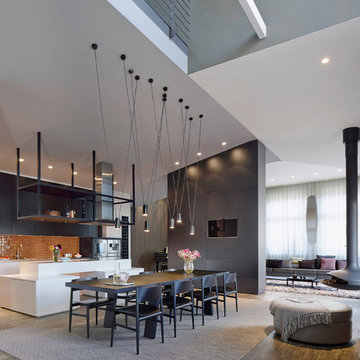
FOTOGRAFIE/PHOTOGRAPHY
Zooey Braun
Römerstr. 51
70180 Stuttgart
T +49 (0)711 6400361
F +49 (0)711 6200393
zooey@zooeybraun.de
Design ideas for a large contemporary open plan dining in Stuttgart with white walls and dark hardwood floors.
Design ideas for a large contemporary open plan dining in Stuttgart with white walls and dark hardwood floors.
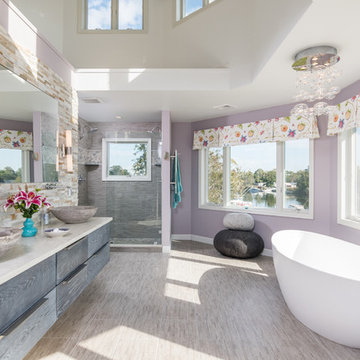
Master bathroom with free standing tub and goose neck faucet. Great waterfront view, double vessel sink. Standing double shower. Ceiling lofts into the third floor. Timothy Hill
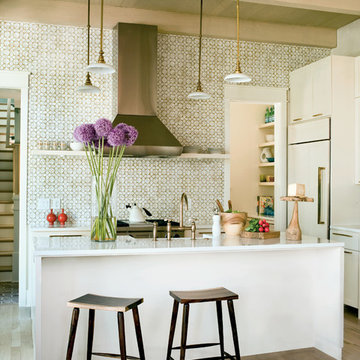
Patrick Brickman & Colin Voigt
Transitional galley open plan kitchen in Charleston with white cabinets, ceramic splashback, panelled appliances, medium hardwood floors, with island, multi-coloured splashback, a farmhouse sink and shaker cabinets.
Transitional galley open plan kitchen in Charleston with white cabinets, ceramic splashback, panelled appliances, medium hardwood floors, with island, multi-coloured splashback, a farmhouse sink and shaker cabinets.
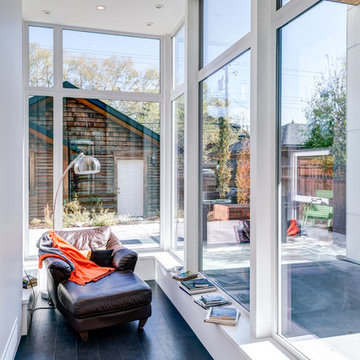
Troyer Photography
Contemporary sunroom in Calgary with a standard ceiling and black floor.
Contemporary sunroom in Calgary with a standard ceiling and black floor.
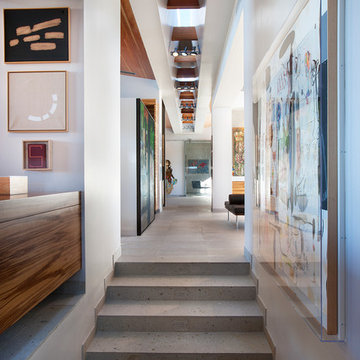
Believe it or not, this award-winning home began as a speculative project. Typically speculative projects involve a rather generic design that would appeal to many in a style that might be loved by the masses. But the project’s developer loved modern architecture and his personal residence was the first project designed by architect C.P. Drewett when Drewett Works launched in 2001. Together, the architect and developer envisioned a fictitious art collector who would one day purchase this stunning piece of desert modern architecture to showcase their magnificent collection.
The primary views from the site were southwest. Therefore, protecting the interior spaces from the southwest sun while making the primary views available was the greatest challenge. The views were very calculated and carefully managed. Every room needed to not only capture the vistas of the surrounding desert, but also provide viewing spaces for the potential collection to be housed within its walls.
The core of the material palette is utilitarian including exposed masonry and locally quarried cantera stone. An organic nature was added to the project through millwork selections including walnut and red gum veneers.
The eventual owners saw immediately that this could indeed become a home for them as well as their magnificent collection, of which pieces are loaned out to museums around the world. Their decision to purchase the home was based on the dimensions of one particular wall in the dining room which was EXACTLY large enough for one particular painting not yet displayed due to its size. The owners and this home were, as the saying goes, a perfect match!
Project Details | Desert Modern for the Magnificent Collection, Estancia, Scottsdale, AZ
Architecture: C.P. Drewett, Jr., AIA, NCARB | Drewett Works, Scottsdale, AZ
Builder: Shannon Construction | Phoenix, AZ
Interior Selections: Janet Bilotti, NCIDQ, ASID | Naples, FL
Custom Millwork: Linear Fine Woodworking | Scottsdale, AZ
Photography: Dino Tonn | Scottsdale, AZ
Awards: 2014 Gold Nugget Award of Merit
Feature Article: Luxe. Interiors and Design. Winter 2015, “Lofty Exposure”
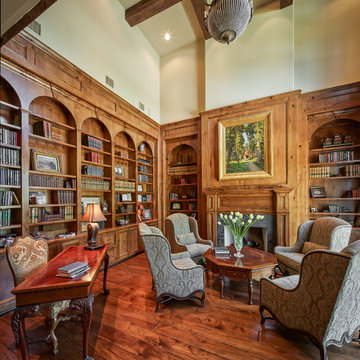
This is an example of a traditional study room in Houston with beige walls, dark hardwood floors, a standard fireplace and a freestanding desk.
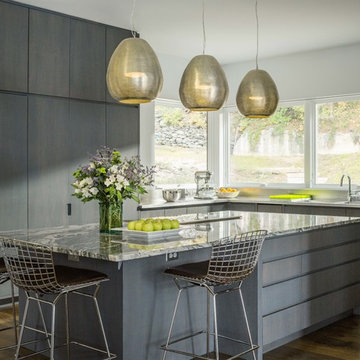
Inspiration for a contemporary l-shaped kitchen in Burlington with a double-bowl sink, flat-panel cabinets, dark hardwood floors, with island, grey cabinets, quartzite benchtops, panelled appliances and grey splashback.
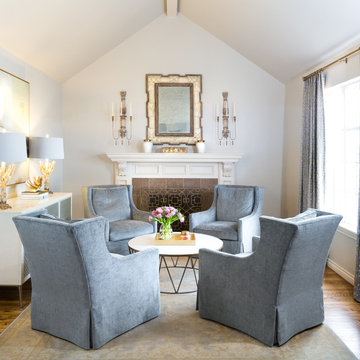
jenifer mcneil baker
Inspiration for a transitional formal living room in Oklahoma City with grey walls, a standard fireplace and no tv.
Inspiration for a transitional formal living room in Oklahoma City with grey walls, a standard fireplace and no tv.
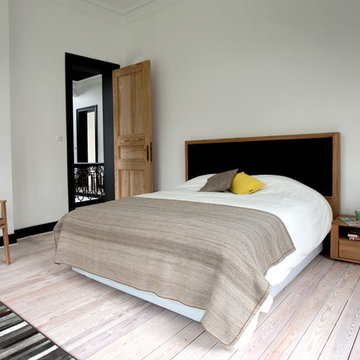
Photo of a large scandinavian guest bedroom in Moscow with white walls and light hardwood floors.
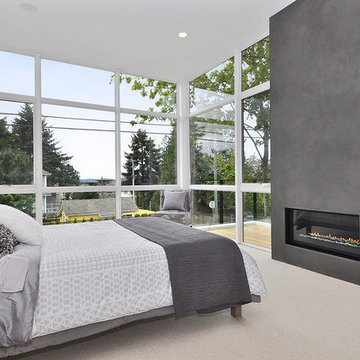
Beachaus I Master Bedroom. Italian Lime Plaster Fireplace by Darrell Morrison @ Decorative Painting & Plaster Concepts Inc. Photo ©SeeVirtual Marketing & Photography
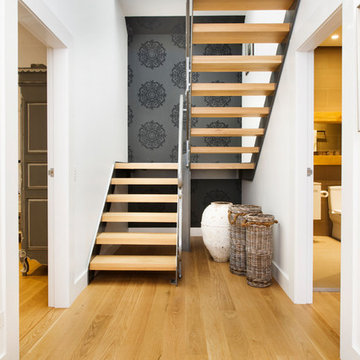
Inspiration for a contemporary wood u-shaped staircase in Sydney with metal railing.
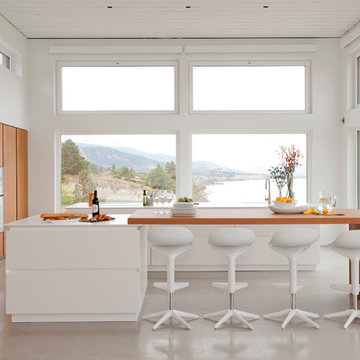
Janis Nicolay
Design ideas for a large contemporary single-wall open plan kitchen in Vancouver with flat-panel cabinets, medium wood cabinets, multiple islands, an undermount sink, solid surface benchtops, stainless steel appliances, concrete floors and grey floor.
Design ideas for a large contemporary single-wall open plan kitchen in Vancouver with flat-panel cabinets, medium wood cabinets, multiple islands, an undermount sink, solid surface benchtops, stainless steel appliances, concrete floors and grey floor.
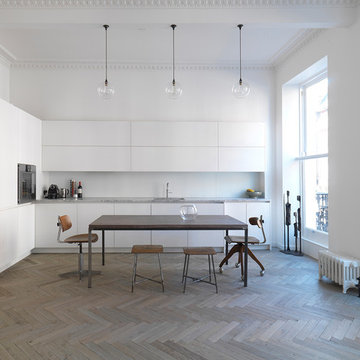
Adam Butler
Photo of a scandinavian l-shaped eat-in kitchen in London with an undermount sink, flat-panel cabinets, white cabinets, light hardwood floors and no island.
Photo of a scandinavian l-shaped eat-in kitchen in London with an undermount sink, flat-panel cabinets, white cabinets, light hardwood floors and no island.
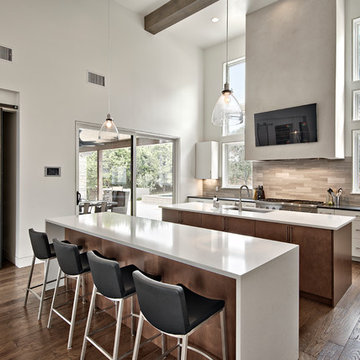
This is an example of a contemporary galley kitchen in Austin with an undermount sink, flat-panel cabinets, white cabinets, stainless steel appliances, dark hardwood floors and multiple islands.
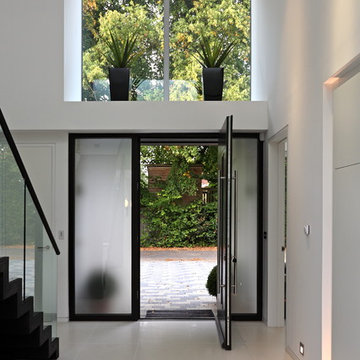
Nerida Howard
Inspiration for a contemporary foyer in Other with white walls, a single front door, a glass front door and white floor.
Inspiration for a contemporary foyer in Other with white walls, a single front door, a glass front door and white floor.
709 Grey Home Design Photos
6



















