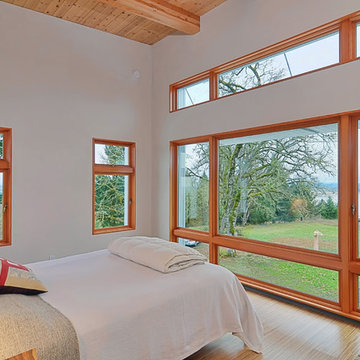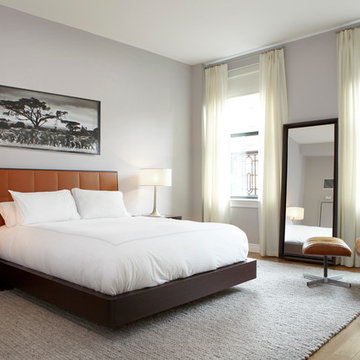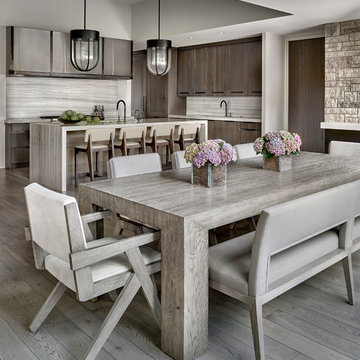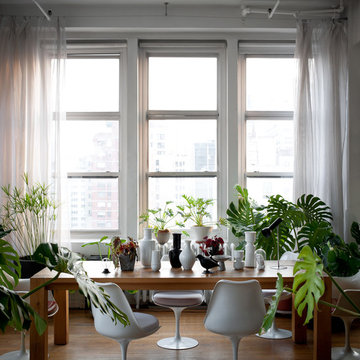711 Grey Home Design Photos
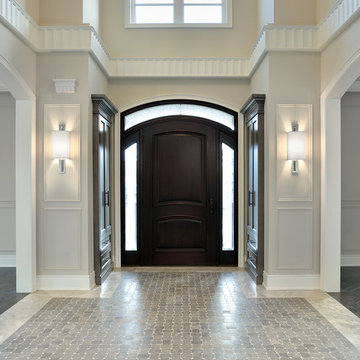
Model Home, Richmond Hill, Ontario
My Design Studio
Photography: Larry Arnal
Photo of a traditional entryway in Toronto with a dark wood front door and grey floor.
Photo of a traditional entryway in Toronto with a dark wood front door and grey floor.
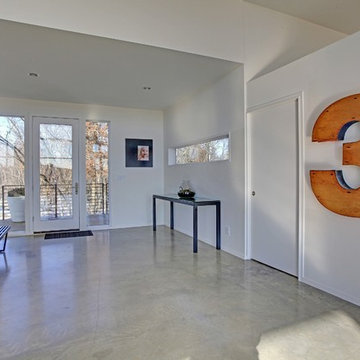
Ben Colvin - Spacecrafting / Architectural Photography
Design ideas for a modern entryway in Minneapolis with concrete floors and white walls.
Design ideas for a modern entryway in Minneapolis with concrete floors and white walls.
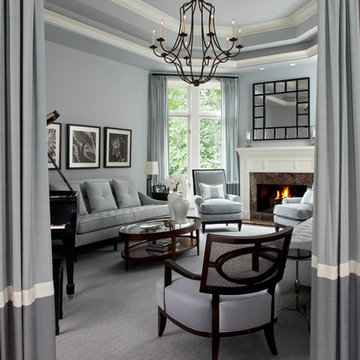
Design ideas for a contemporary living room in Detroit with a music area, a standard fireplace and grey walls.
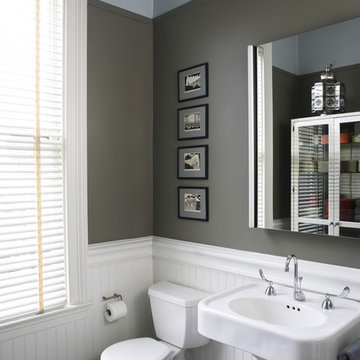
Photos Courtesy of Sharon Risedorph & Michelle Wilson (Sunset Books)
Photo of a traditional bathroom in San Francisco with a pedestal sink.
Photo of a traditional bathroom in San Francisco with a pedestal sink.
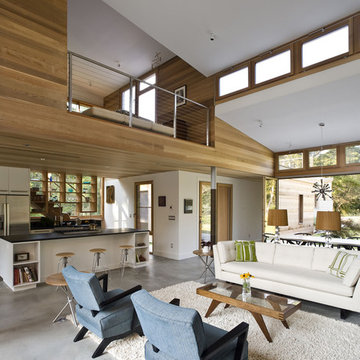
Inspiration for a large contemporary open concept living room in New York with concrete floors, white walls, a standard fireplace, a music area, a metal fireplace surround, no tv and grey floor.
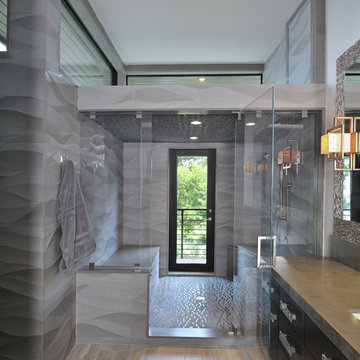
Miro Dvorscak photographer
Charles Todd Helton Architect
Jane Page Crump Interior Designer
Hann Builders Custom Home Builder
Stone Image stone and tile work
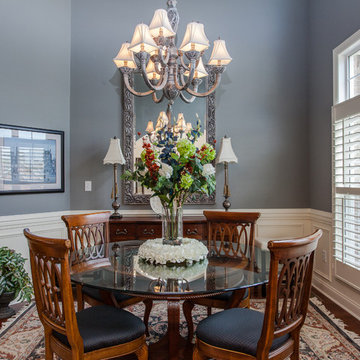
Cynthia Walker
Traditional separate dining room in Other with blue walls and dark hardwood floors.
Traditional separate dining room in Other with blue walls and dark hardwood floors.
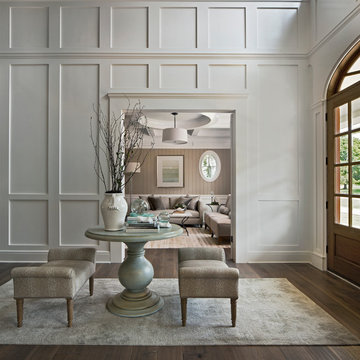
Design ideas for a beach style foyer in Detroit with white walls, dark hardwood floors and brown floor.
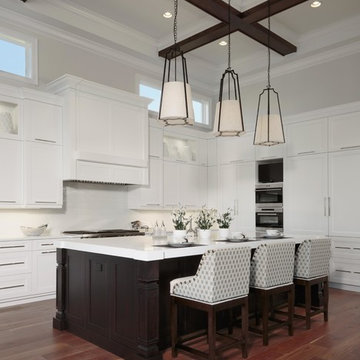
Design ideas for a large transitional l-shaped eat-in kitchen in Miami with shaker cabinets, white cabinets, white splashback, stainless steel appliances, with island, brown floor, quartzite benchtops and dark hardwood floors.
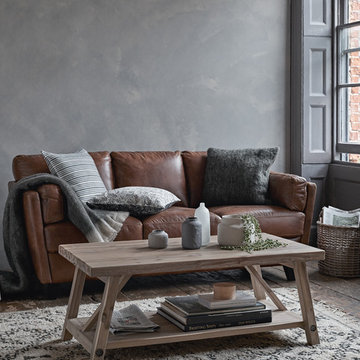
Embrace the simple textures of natural materials with beautiful, understated pieces that have a tactile and organic appeal.
Scandinavian living room in London with grey walls, dark hardwood floors and no fireplace.
Scandinavian living room in London with grey walls, dark hardwood floors and no fireplace.
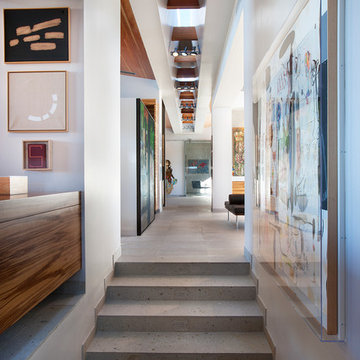
Believe it or not, this award-winning home began as a speculative project. Typically speculative projects involve a rather generic design that would appeal to many in a style that might be loved by the masses. But the project’s developer loved modern architecture and his personal residence was the first project designed by architect C.P. Drewett when Drewett Works launched in 2001. Together, the architect and developer envisioned a fictitious art collector who would one day purchase this stunning piece of desert modern architecture to showcase their magnificent collection.
The primary views from the site were southwest. Therefore, protecting the interior spaces from the southwest sun while making the primary views available was the greatest challenge. The views were very calculated and carefully managed. Every room needed to not only capture the vistas of the surrounding desert, but also provide viewing spaces for the potential collection to be housed within its walls.
The core of the material palette is utilitarian including exposed masonry and locally quarried cantera stone. An organic nature was added to the project through millwork selections including walnut and red gum veneers.
The eventual owners saw immediately that this could indeed become a home for them as well as their magnificent collection, of which pieces are loaned out to museums around the world. Their decision to purchase the home was based on the dimensions of one particular wall in the dining room which was EXACTLY large enough for one particular painting not yet displayed due to its size. The owners and this home were, as the saying goes, a perfect match!
Project Details | Desert Modern for the Magnificent Collection, Estancia, Scottsdale, AZ
Architecture: C.P. Drewett, Jr., AIA, NCARB | Drewett Works, Scottsdale, AZ
Builder: Shannon Construction | Phoenix, AZ
Interior Selections: Janet Bilotti, NCIDQ, ASID | Naples, FL
Custom Millwork: Linear Fine Woodworking | Scottsdale, AZ
Photography: Dino Tonn | Scottsdale, AZ
Awards: 2014 Gold Nugget Award of Merit
Feature Article: Luxe. Interiors and Design. Winter 2015, “Lofty Exposure”
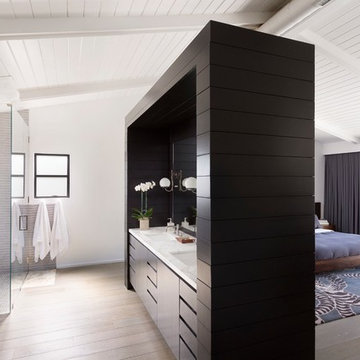
Matt Wier
Midcentury master bathroom in Los Angeles with an undermount sink, flat-panel cabinets, black cabinets, a freestanding tub, a curbless shower, gray tile, white walls and light hardwood floors.
Midcentury master bathroom in Los Angeles with an undermount sink, flat-panel cabinets, black cabinets, a freestanding tub, a curbless shower, gray tile, white walls and light hardwood floors.
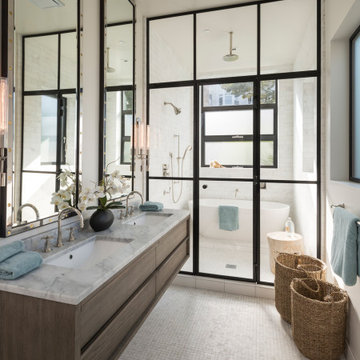
Inspiration for a large contemporary master wet room bathroom in Los Angeles with flat-panel cabinets, dark wood cabinets, a freestanding tub, white tile, white walls, mosaic tile floors, an undermount sink, white floor, a hinged shower door, grey benchtops, a double vanity, a floating vanity, marble benchtops and vaulted.
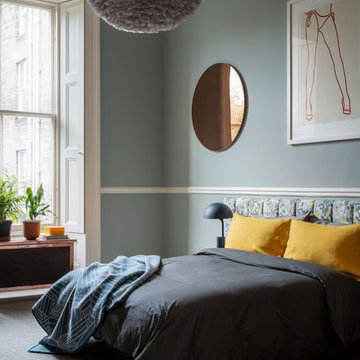
Guest Bedroom in duck egg blue with feather lamp shade. Artwork by Lucie Bennett, mirro by AYTM and headboard fabric by Romo Black. Lamp by Normann.
Photography by Zac & Zac
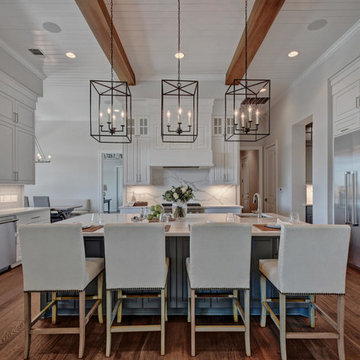
Photo of a large traditional u-shaped open plan kitchen in Austin with an undermount sink, raised-panel cabinets, white cabinets, white splashback, marble splashback, stainless steel appliances, dark hardwood floors, brown floor, marble benchtops and with island.
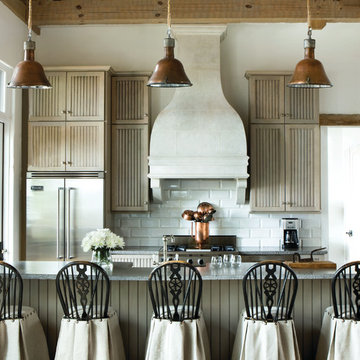
With inspiration going back to antiquity, the ancient French farmhouse, or the vast bustling kitchen of chateau, our Range Hoods collections vary from the simply elegant to creations of intricate beauty, ranging in scale and style from delicate and understated to grand and majestic.
711 Grey Home Design Photos
10



















