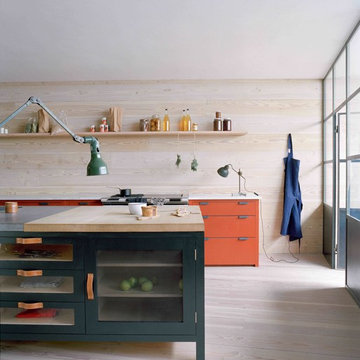716 Grey Home Design Photos
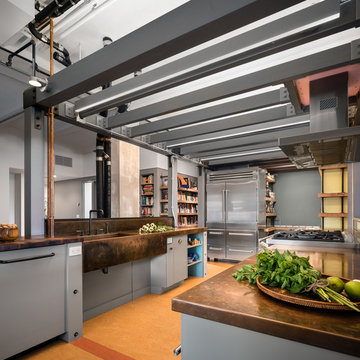
Photo Credit: Amy Barkow | Barkow Photo,
Lighting Design: LOOP Lighting,
Interior Design: Blankenship Design,
General Contractor: Constructomics LLC
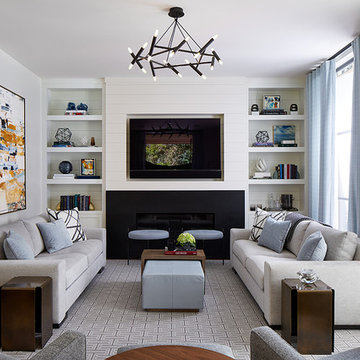
Photography by John Merkl
Photo of a mid-sized transitional enclosed family room in San Francisco with a library, white walls, carpet, a metal fireplace surround, a built-in media wall, a ribbon fireplace and grey floor.
Photo of a mid-sized transitional enclosed family room in San Francisco with a library, white walls, carpet, a metal fireplace surround, a built-in media wall, a ribbon fireplace and grey floor.
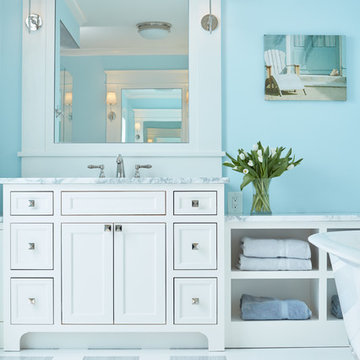
David Burroughs Photography
This is an example of a beach style master bathroom in Baltimore with white cabinets, a freestanding tub, white tile, blue walls, ceramic floors, a drop-in sink, granite benchtops and recessed-panel cabinets.
This is an example of a beach style master bathroom in Baltimore with white cabinets, a freestanding tub, white tile, blue walls, ceramic floors, a drop-in sink, granite benchtops and recessed-panel cabinets.
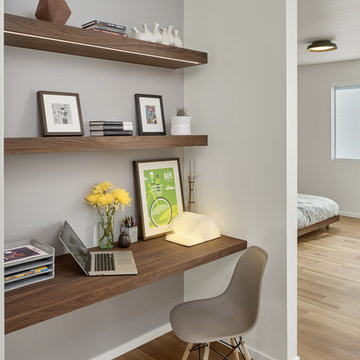
Design ideas for a small midcentury study room in San Francisco with white walls, light hardwood floors and a built-in desk.
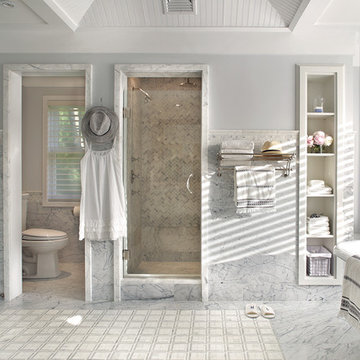
Inspiration for a large traditional master bathroom in New York with open cabinets, white cabinets, a freestanding tub, an alcove shower, a two-piece toilet, gray tile, white tile, stone tile, grey walls and a hinged shower door.
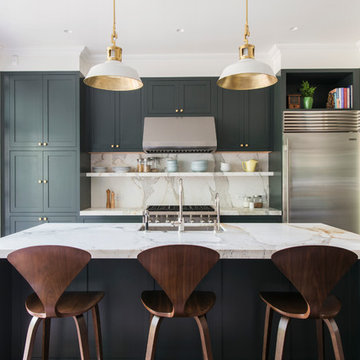
Fumed Antique Oak #1 Natural
This is an example of a mid-sized contemporary galley eat-in kitchen in Raleigh with an undermount sink, shaker cabinets, grey cabinets, stainless steel appliances, with island, medium hardwood floors, marble benchtops, grey splashback, stone slab splashback and brown floor.
This is an example of a mid-sized contemporary galley eat-in kitchen in Raleigh with an undermount sink, shaker cabinets, grey cabinets, stainless steel appliances, with island, medium hardwood floors, marble benchtops, grey splashback, stone slab splashback and brown floor.
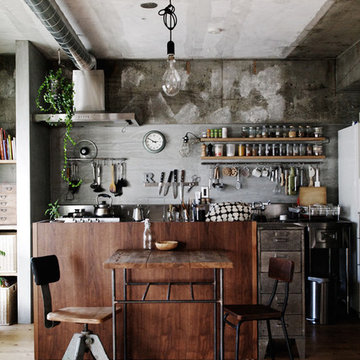
This is an example of a small industrial eat-in kitchen in Nagoya with grey splashback and medium hardwood floors.
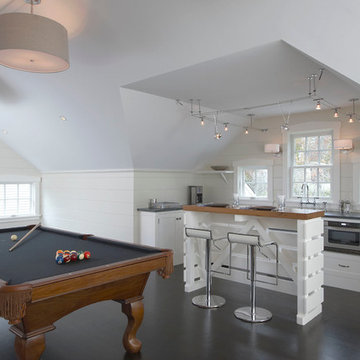
Mid-sized transitional loft-style family room in New York with grey walls and dark hardwood floors.
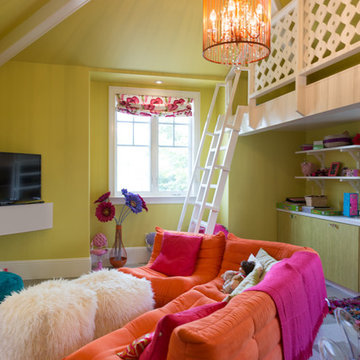
Photography by Studio Maha
Design ideas for a contemporary kids' playroom in Los Angeles with vinyl floors.
Design ideas for a contemporary kids' playroom in Los Angeles with vinyl floors.
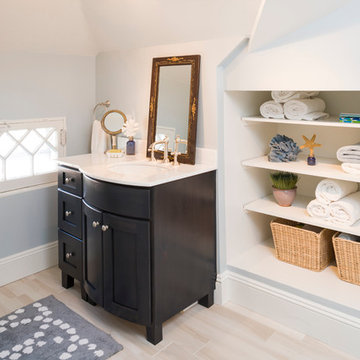
Michele Scotto Trani of Sequined Asphault Studio Photography for client ALL Design
Inspiration for a small traditional bathroom in New York with an undermount sink, open cabinets, dark wood cabinets and beige tile.
Inspiration for a small traditional bathroom in New York with an undermount sink, open cabinets, dark wood cabinets and beige tile.
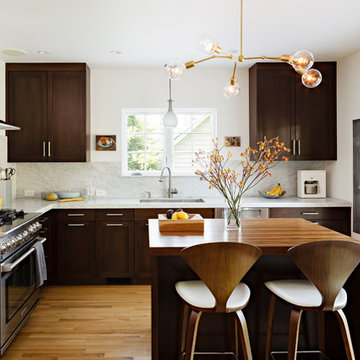
Lincoln Barbour
Design ideas for a mid-sized contemporary l-shaped kitchen in Portland with wood benchtops, stainless steel appliances, shaker cabinets, dark wood cabinets, white splashback, stone slab splashback, an undermount sink and medium hardwood floors.
Design ideas for a mid-sized contemporary l-shaped kitchen in Portland with wood benchtops, stainless steel appliances, shaker cabinets, dark wood cabinets, white splashback, stone slab splashback, an undermount sink and medium hardwood floors.
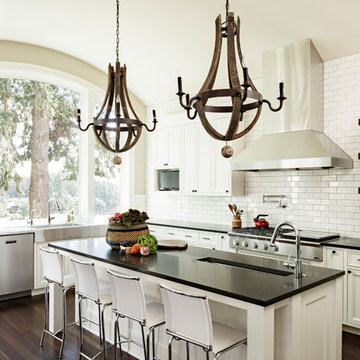
This new riverfront townhouse is on three levels. The interiors blend clean contemporary elements with traditional cottage architecture. It is luxurious, yet very relaxed.
Project by Portland interior design studio Jenni Leasia Interior Design. Also serving Lake Oswego, West Linn, Vancouver, Sherwood, Camas, Oregon City, Beaverton, and the whole of Greater Portland.
For more about Jenni Leasia Interior Design, click here: https://www.jennileasiadesign.com/
To learn more about this project, click here:
https://www.jennileasiadesign.com/lakeoswegoriverfront
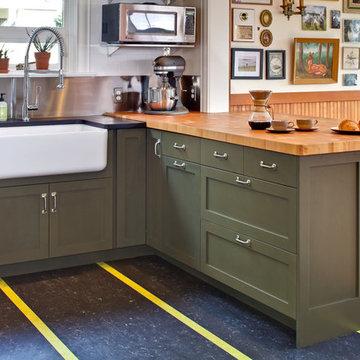
This is an example of a transitional kitchen in Seattle with a farmhouse sink, shaker cabinets, green cabinets and wood benchtops.
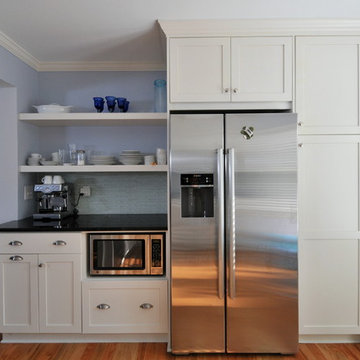
Design ideas for a traditional kitchen in Atlanta with stainless steel appliances, shaker cabinets, white cabinets, blue splashback and matchstick tile splashback.
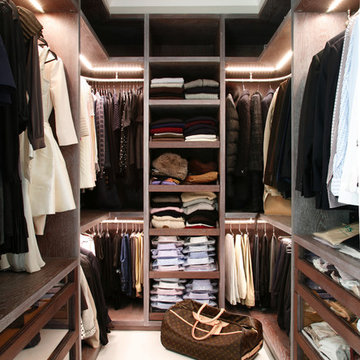
Alison Hammond
Contemporary storage and wardrobe in London with open cabinets and dark wood cabinets.
Contemporary storage and wardrobe in London with open cabinets and dark wood cabinets.
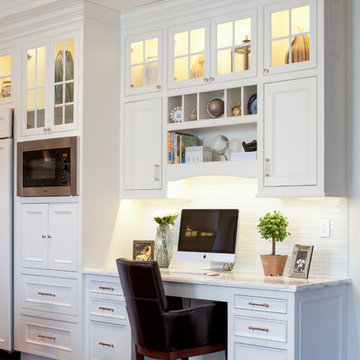
Built-in work station in open concept kitchen and dining room remodel.
Custom white cabinets with glass front doors and built-in lighting. Custom storage nooks and hidden electrical outlets. Hardwood floors, white trim and copper coffered ceiling.
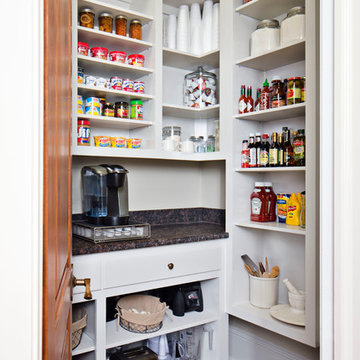
Chipper Hatter
Photo of a traditional kitchen pantry in New Orleans with open cabinets, white cabinets, laminate benchtops and brick floors.
Photo of a traditional kitchen pantry in New Orleans with open cabinets, white cabinets, laminate benchtops and brick floors.
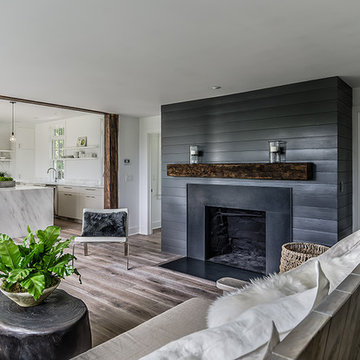
Jim Fuhrmann, Beinfield Architecture PC
Photo of a mid-sized country open concept living room in New York with a standard fireplace and grey walls.
Photo of a mid-sized country open concept living room in New York with a standard fireplace and grey walls.
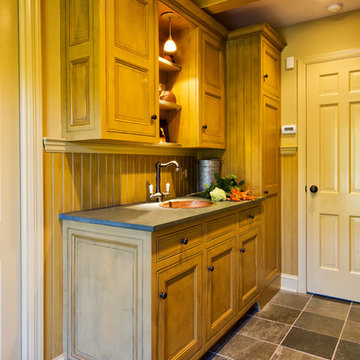
Stenciled, custom painted historical cabinetry in mudroom with powder room beyond.
Weigley Photography
Traditional galley utility room in New York with a drop-in sink, grey floor, grey benchtop, beaded inset cabinets, distressed cabinets, soapstone benchtops, beige walls and a side-by-side washer and dryer.
Traditional galley utility room in New York with a drop-in sink, grey floor, grey benchtop, beaded inset cabinets, distressed cabinets, soapstone benchtops, beige walls and a side-by-side washer and dryer.
716 Grey Home Design Photos
13



















