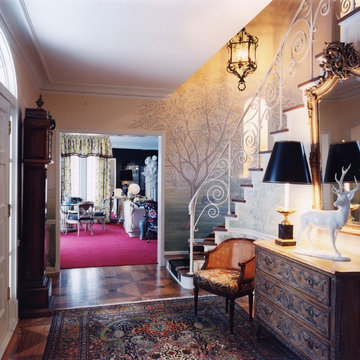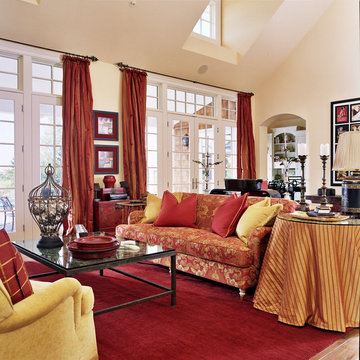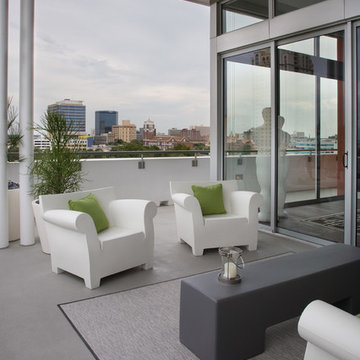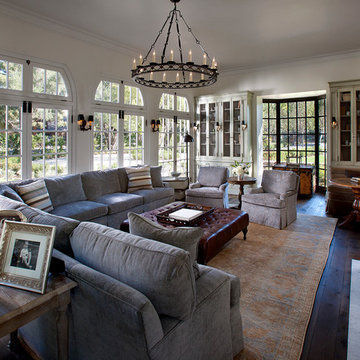282 Grey Home Design Photos
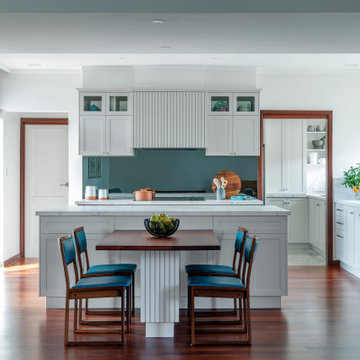
The previous kitchen was completely demolished and the space was reconfigured. The door to the right is new and now contains a laundry/scullery room. Previous access to the laundry room was via the left door.
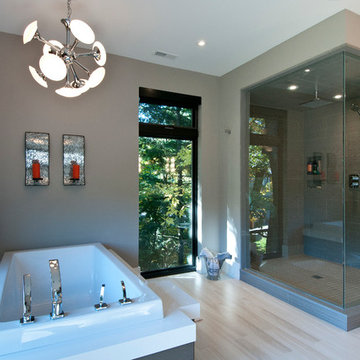
Guest Bathroom
This is an example of a mid-sized contemporary master bathroom in Toronto with flat-panel cabinets, grey cabinets, engineered quartz benchtops, a drop-in tub, gray tile, ceramic tile, a corner shower, grey walls, porcelain floors and an undermount sink.
This is an example of a mid-sized contemporary master bathroom in Toronto with flat-panel cabinets, grey cabinets, engineered quartz benchtops, a drop-in tub, gray tile, ceramic tile, a corner shower, grey walls, porcelain floors and an undermount sink.
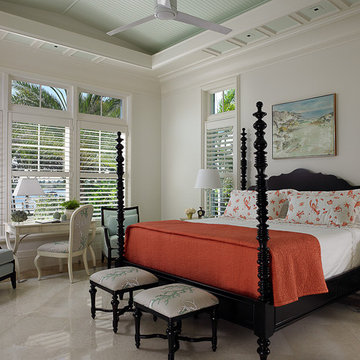
Owned by a Torontonian couple in Vero Beach, Florida, this 7,200 square-foot vacation retreat is located on the waterfront near John's Island.
The interior derives from the home's strong architectural elements and sports a vibrant blend of colours - fuchsias, turquoises, and kiwis to reflect the bright, natural beauty of that part of the state.
Photos: Kim Sargent, Sargent Architectural Photography
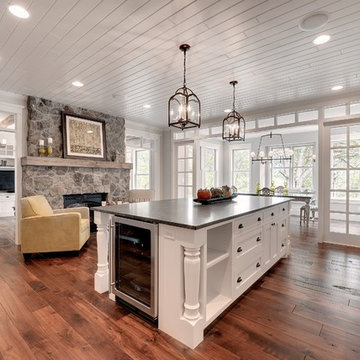
Photos by Spacecrafting
Photo of a large transitional l-shaped separate kitchen in Minneapolis with a farmhouse sink, white cabinets, stainless steel appliances, soapstone benchtops, with island, dark hardwood floors, brown floor and shaker cabinets.
Photo of a large transitional l-shaped separate kitchen in Minneapolis with a farmhouse sink, white cabinets, stainless steel appliances, soapstone benchtops, with island, dark hardwood floors, brown floor and shaker cabinets.
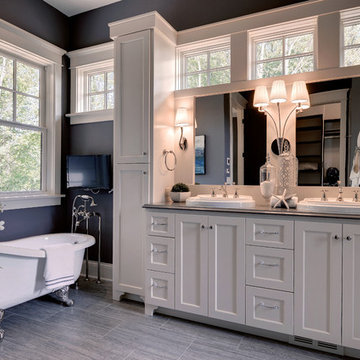
Professionally Staged by Ambience at Home
http://ambiance-athome.com/
Professionally Photographed by SpaceCrafting
http://spacecrafting.com
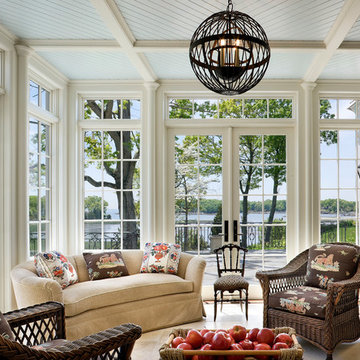
Stunning water views surround this chic and comfortable porch with limestone floor, fieldstone fireplace, chocolate brown wicker and custom made upholstery. Photo by Durston Saylor

Primary luxury bathroom with large floating vanity with white flush-panel cabinets and brass cabinet hardware, marble slab countertops with double under-mount porcelain sinks. Operable transom windows above the large mirror. White walls and ceiling along with white stone floor tile in a contemporary home in Berkeley/Oakland hills.
Jonathan Mitchell Photography
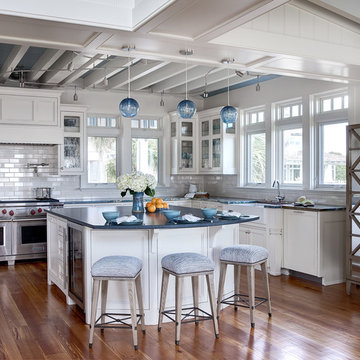
Dustin Peck Photography
Design ideas for a beach style l-shaped kitchen in Raleigh with a farmhouse sink, white cabinets, white splashback, subway tile splashback, stainless steel appliances, medium hardwood floors, with island and recessed-panel cabinets.
Design ideas for a beach style l-shaped kitchen in Raleigh with a farmhouse sink, white cabinets, white splashback, subway tile splashback, stainless steel appliances, medium hardwood floors, with island and recessed-panel cabinets.
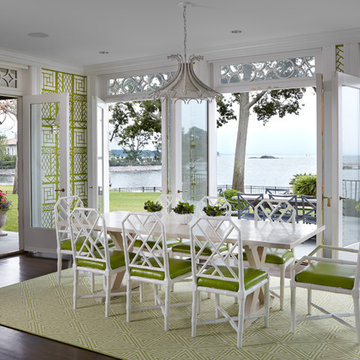
This is an example of a traditional dining room in New York with multi-coloured walls and dark hardwood floors.
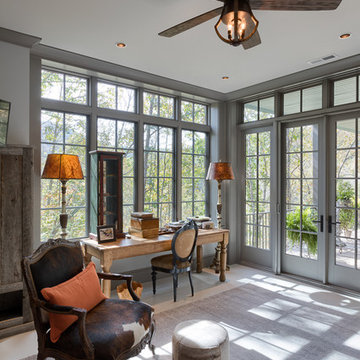
Traditional study room in Other with white walls, a freestanding desk and white floor.
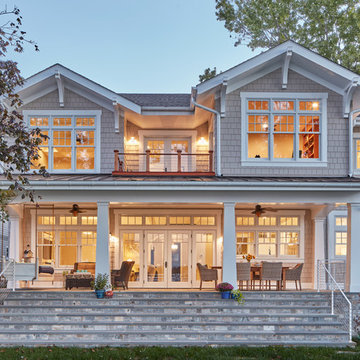
David Burroughs Photography
This is an example of a large beach style two-storey exterior in Baltimore with wood siding.
This is an example of a large beach style two-storey exterior in Baltimore with wood siding.
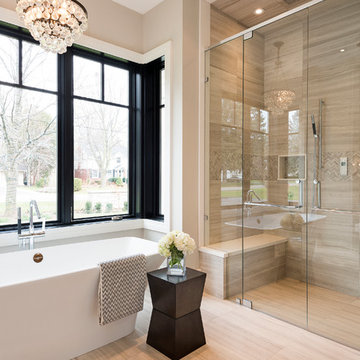
Ryan Fung Photography
Design ideas for a large transitional master bathroom in Toronto with a freestanding tub, a double shower, porcelain floors, beige tile, beige walls and limestone.
Design ideas for a large transitional master bathroom in Toronto with a freestanding tub, a double shower, porcelain floors, beige tile, beige walls and limestone.
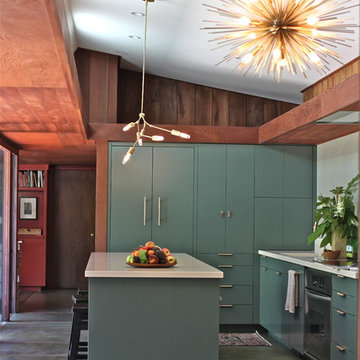
debra szidon
This is an example of a midcentury l-shaped kitchen in San Francisco with an undermount sink, flat-panel cabinets, green cabinets, solid surface benchtops, grey splashback and with island.
This is an example of a midcentury l-shaped kitchen in San Francisco with an undermount sink, flat-panel cabinets, green cabinets, solid surface benchtops, grey splashback and with island.
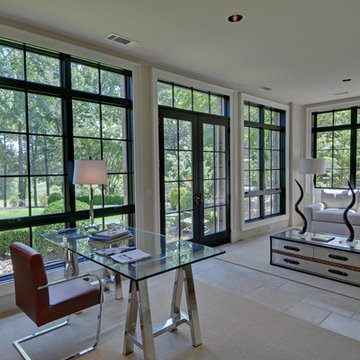
Stuart Wade, Envision Web
Design ideas for a contemporary home office in Atlanta with white walls and a freestanding desk.
Design ideas for a contemporary home office in Atlanta with white walls and a freestanding desk.
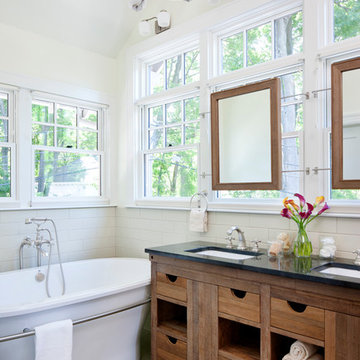
LEED for Homes Gold certified renovation.
Photography: Greg Premru
Vanity and mirrors are custom made by Native Trails: www.nativetrails.net
Photo of a contemporary master bathroom in Boston with a freestanding tub, subway tile, beige tile, dark wood cabinets and flat-panel cabinets.
Photo of a contemporary master bathroom in Boston with a freestanding tub, subway tile, beige tile, dark wood cabinets and flat-panel cabinets.
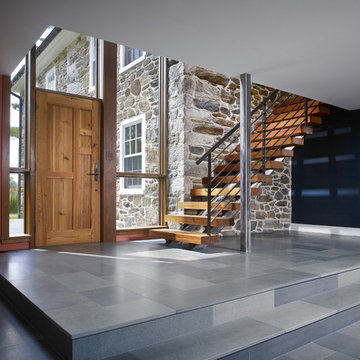
The addition acts as a threshold from a new entry to the expansive site beyond. Glass becomes the connector between old and new, top and bottom, copper and stone. Reclaimed wood treads are used in a minimally detailed open stair connecting living spaces to a new hall and bedrooms above.
Photography: Jeffrey Totaro
282 Grey Home Design Photos
4



















