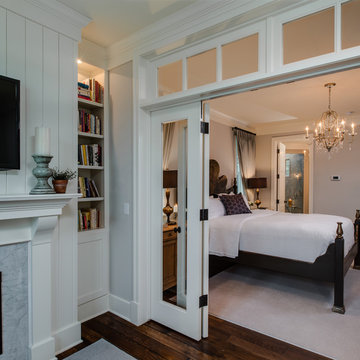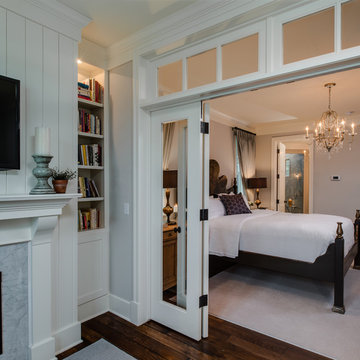282 Grey Home Design Photos
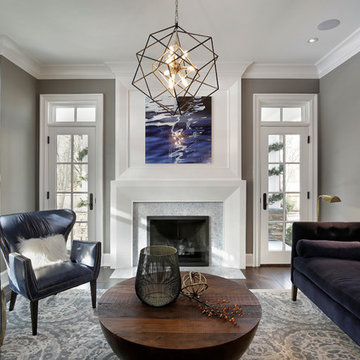
Smart Builders
Glenview Custom Home - Living Room -
Kristin Petro Interiors, Inc. -
Creative Millwork, LLC -
Larry Malvin Photography -
Marvin Windows and Doors -
CAI Designs Lighting
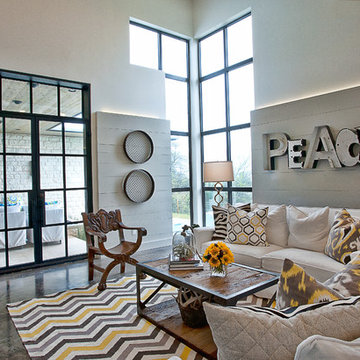
This is an example of a contemporary living room in Austin with concrete floors.
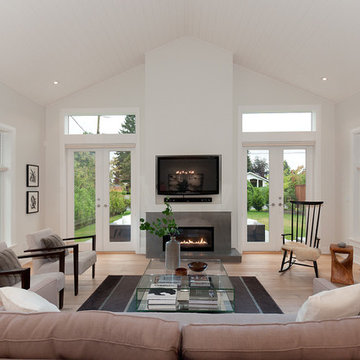
Photography: Video Openhouse
Design ideas for a contemporary family room in Vancouver with white walls, light hardwood floors, a ribbon fireplace and a wall-mounted tv.
Design ideas for a contemporary family room in Vancouver with white walls, light hardwood floors, a ribbon fireplace and a wall-mounted tv.
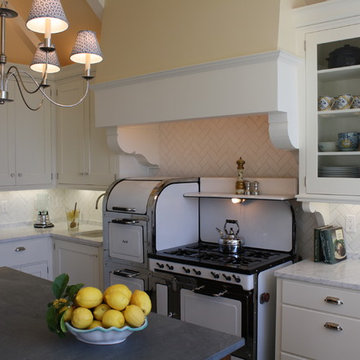
Great job on this remodel. Bill Brown, contractor, exceeeded all expectations. The original kitchen was small, cramped, ugly, and had short ceilings.
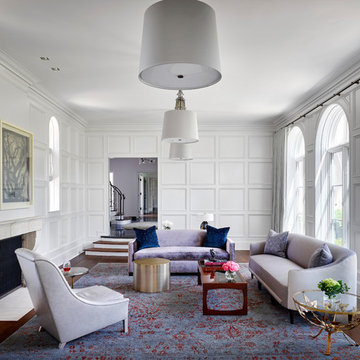
Michael Robinson Photography
Mediterranean formal enclosed living room in Chicago with white walls, dark hardwood floors, a standard fireplace, a stone fireplace surround and brown floor.
Mediterranean formal enclosed living room in Chicago with white walls, dark hardwood floors, a standard fireplace, a stone fireplace surround and brown floor.
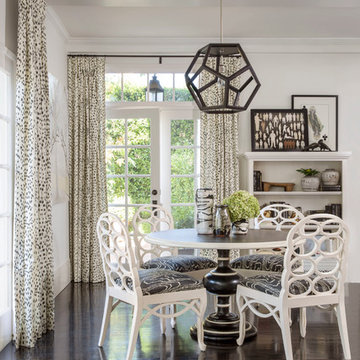
photo credit: laura hull
Inspiration for a transitional dining room in Los Angeles with white walls and dark hardwood floors.
Inspiration for a transitional dining room in Los Angeles with white walls and dark hardwood floors.
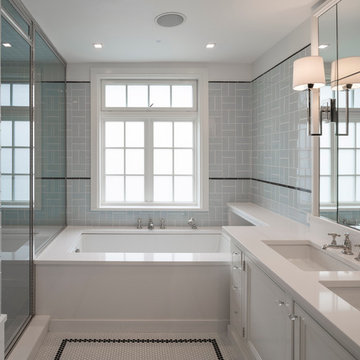
Ofer Wolberger
Inspiration for a transitional bathroom in New York with an undermount sink, an undermount tub, a corner shower, white tile, subway tile, blue walls and mosaic tile floors.
Inspiration for a transitional bathroom in New York with an undermount sink, an undermount tub, a corner shower, white tile, subway tile, blue walls and mosaic tile floors.
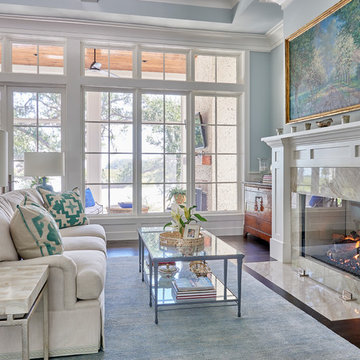
Josh Gibson
Inspiration for a mid-sized transitional formal open concept living room in Charleston with dark hardwood floors, a standard fireplace, a stone fireplace surround, brown floor, blue walls and no tv.
Inspiration for a mid-sized transitional formal open concept living room in Charleston with dark hardwood floors, a standard fireplace, a stone fireplace surround, brown floor, blue walls and no tv.
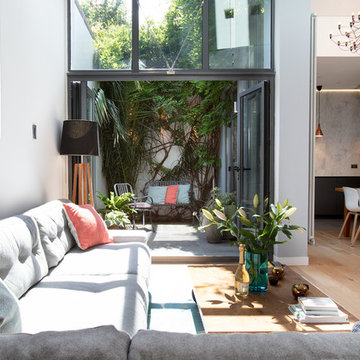
Elayne Barre
Photo of a large contemporary formal open concept living room in London with white walls, light hardwood floors and beige floor.
Photo of a large contemporary formal open concept living room in London with white walls, light hardwood floors and beige floor.
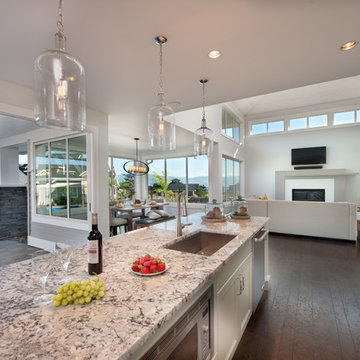
We were thrilled to be involved with all aspects of this build. Including the interior design, exterior Finish selection and the home staging with furniture and accessories.
The beautiful three-level family home sits in the most popular location for new home construction in Kelowna; Skylands at Wilden. The home plan includes four bedrooms, three bathrooms, and luxurious family friendly finishes throughout.
The kitchen opens up to the outdoor living space via a 14 foot folding door; a real outdoor experience.
The home features stunning cork plank flooring, Two tone kitchen with teal colored accent island, and oversized lighting. A custom fireplace mantle and surround with a quartz hearth that extends the whole width of the living.
It was fun to finish the home with furniture and accessories; having a nursery and boys bedroom shows the true potential for a growing family. The master bedroom and ensuite it a great escape too.
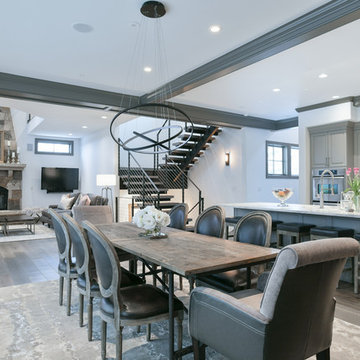
Photo of a transitional open plan dining in Denver with white walls, medium hardwood floors, a standard fireplace, a stone fireplace surround and brown floor.
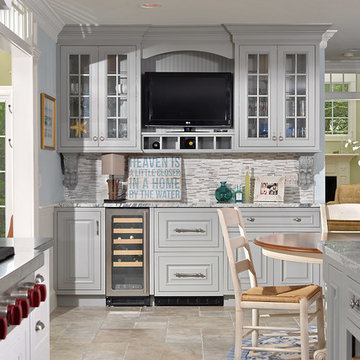
Kim Smith Photography
Beach style eat-in kitchen in Boston with raised-panel cabinets, grey cabinets and stainless steel appliances.
Beach style eat-in kitchen in Boston with raised-panel cabinets, grey cabinets and stainless steel appliances.
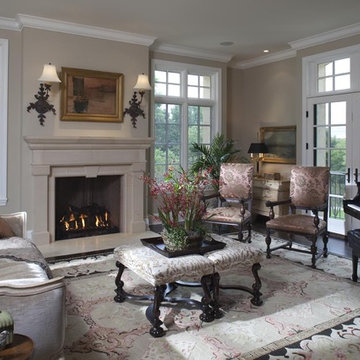
© Brian Droege Architectural Photography
This is an example of a traditional family room in Minneapolis with a music area, beige walls, a standard fireplace and no tv.
This is an example of a traditional family room in Minneapolis with a music area, beige walls, a standard fireplace and no tv.
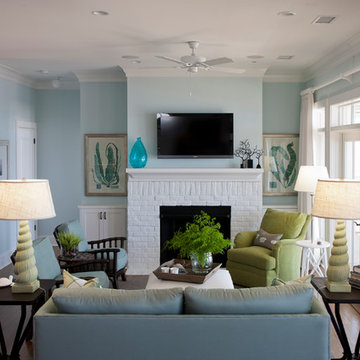
Tanya Boggs Photography
Photo of a mid-sized beach style open concept living room in Charleston with blue walls, dark hardwood floors, a standard fireplace, a brick fireplace surround and a wall-mounted tv.
Photo of a mid-sized beach style open concept living room in Charleston with blue walls, dark hardwood floors, a standard fireplace, a brick fireplace surround and a wall-mounted tv.
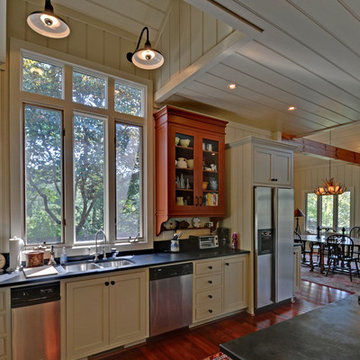
Stuart Wade, Envision Web
Design ideas for a traditional kitchen in Atlanta with a double-bowl sink, beaded inset cabinets, beige cabinets and stainless steel appliances.
Design ideas for a traditional kitchen in Atlanta with a double-bowl sink, beaded inset cabinets, beige cabinets and stainless steel appliances.
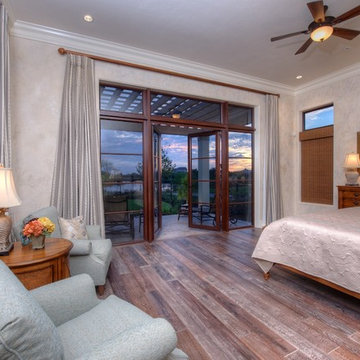
Photo of a traditional master bedroom in Tampa with beige walls, dark hardwood floors and no fireplace.
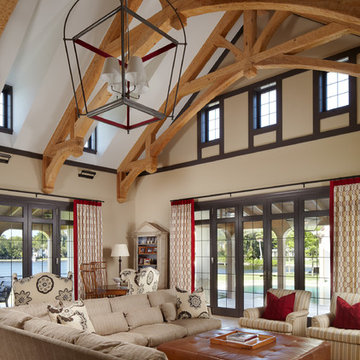
Design ideas for a large traditional formal living room in Miami with beige walls.
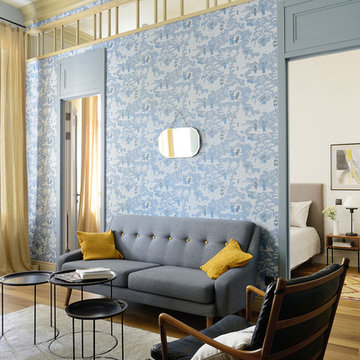
Фотографии Алексея Народицкого и Юлии Голавской
Transitional formal living room in Moscow with blue walls and light hardwood floors.
Transitional formal living room in Moscow with blue walls and light hardwood floors.
282 Grey Home Design Photos
8



















