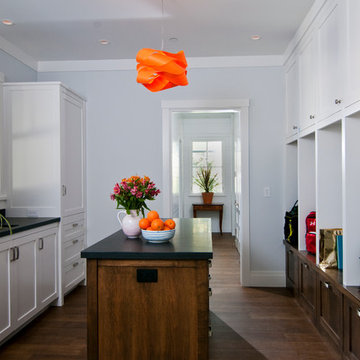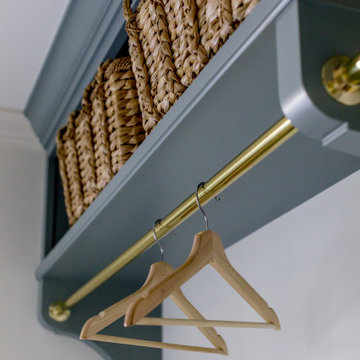Grey Laundry Room Design Ideas with Black Benchtop
Refine by:
Budget
Sort by:Popular Today
41 - 60 of 174 photos
Item 1 of 3
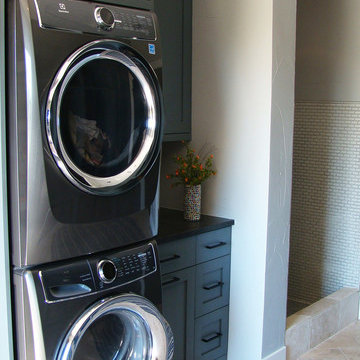
Wash and Dry
Photo by Ron Garrison
Photo of a large transitional u-shaped utility room in Denver with shaker cabinets, blue cabinets, quartz benchtops, white walls, travertine floors, a stacked washer and dryer, multi-coloured floor and black benchtop.
Photo of a large transitional u-shaped utility room in Denver with shaker cabinets, blue cabinets, quartz benchtops, white walls, travertine floors, a stacked washer and dryer, multi-coloured floor and black benchtop.
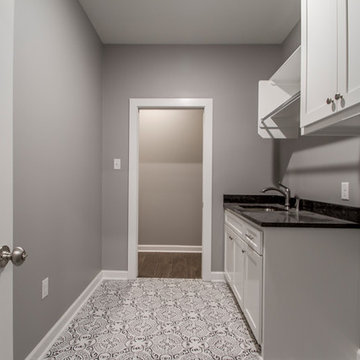
This is an example of a large modern single-wall dedicated laundry room in Little Rock with an undermount sink, shaker cabinets, white cabinets, quartz benchtops, grey walls, ceramic floors, a side-by-side washer and dryer, multi-coloured floor and black benchtop.
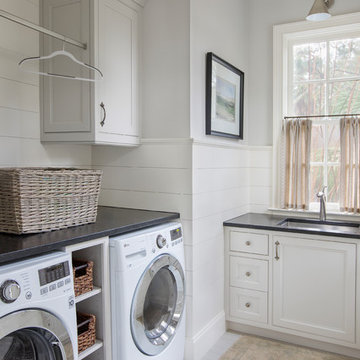
Margaret Wright
Inspiration for a beach style dedicated laundry room in Charleston with an undermount sink, beaded inset cabinets, white cabinets, a side-by-side washer and dryer, grey floor and black benchtop.
Inspiration for a beach style dedicated laundry room in Charleston with an undermount sink, beaded inset cabinets, white cabinets, a side-by-side washer and dryer, grey floor and black benchtop.
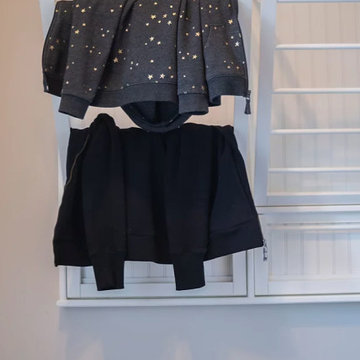
Alongside Tschida Construction and Pro Design Custom Cabinetry, we upgraded a new build to maximum function and magazine worthy style. Changing swinging doors to pocket, stacking laundry units, and doing closed cabinetry options really made the space seem as though it doubled.

This mudroom/laundry area was dark and disorganized. We created some much needed storage, stacked the laundry to provide more space, and a seating area for this busy family. The random hexagon tile pattern on the floor was created using 3 different shades of the same tile. We really love finding ways to use standard materials in new and fun ways that heighten the design and make things look custom. We did the same with the floor tile in the front entry, creating a basket-weave/plaid look with a combination of tile colours and sizes. A geometric light fixture and some fun wall hooks finish the space.
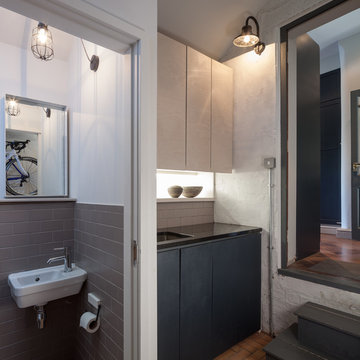
A compact extension that contains a utility area, wc and lots of extra storage for all and bikes.
Photo credit: Gavin Stewart
This is an example of a small transitional single-wall utility room in Manchester with flat-panel cabinets, grey cabinets, granite benchtops, white walls, brick floors, a concealed washer and dryer, black benchtop and an undermount sink.
This is an example of a small transitional single-wall utility room in Manchester with flat-panel cabinets, grey cabinets, granite benchtops, white walls, brick floors, a concealed washer and dryer, black benchtop and an undermount sink.
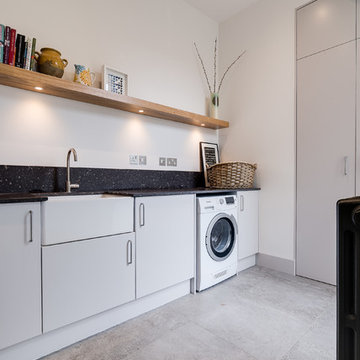
Utility room in family home with high ceiling. The space features a butler sink and flows seamlessly with the kitchen.
Design ideas for a mid-sized contemporary single-wall laundry cupboard in London with a farmhouse sink, flat-panel cabinets, grey cabinets, granite benchtops, white walls, ceramic floors, grey floor and black benchtop.
Design ideas for a mid-sized contemporary single-wall laundry cupboard in London with a farmhouse sink, flat-panel cabinets, grey cabinets, granite benchtops, white walls, ceramic floors, grey floor and black benchtop.
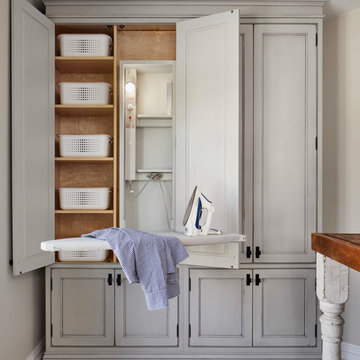
Susan Brenner
Large country single-wall dedicated laundry room in Denver with a farmhouse sink, recessed-panel cabinets, grey cabinets, soapstone benchtops, white walls, porcelain floors, a side-by-side washer and dryer, grey floor and black benchtop.
Large country single-wall dedicated laundry room in Denver with a farmhouse sink, recessed-panel cabinets, grey cabinets, soapstone benchtops, white walls, porcelain floors, a side-by-side washer and dryer, grey floor and black benchtop.
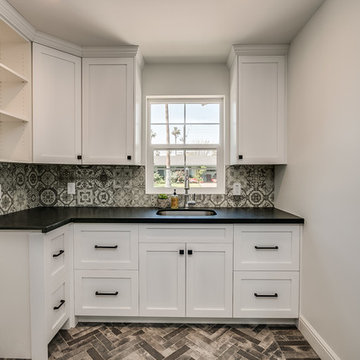
Photo of a large country l-shaped dedicated laundry room in Phoenix with an undermount sink, recessed-panel cabinets, white cabinets, granite benchtops, white walls, ceramic floors, a side-by-side washer and dryer, grey floor and black benchtop.
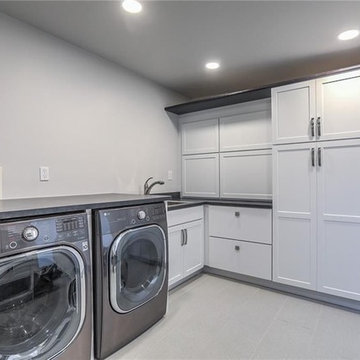
Update to a laundry room included large built-in storage that allowed the homeowner to stash her Costco bulk items. White shaker style doors take a on a more contemporary look with the pulls and knobs. Heated floor under the tile help keep the chill away as this was all on a cement slab.
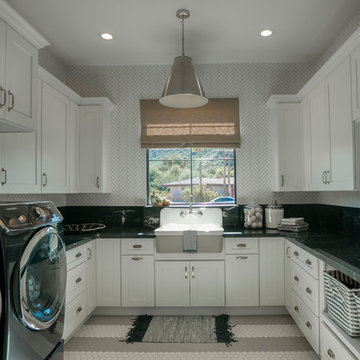
Photo of a mid-sized contemporary u-shaped dedicated laundry room in Phoenix with a farmhouse sink, shaker cabinets, white walls, a side-by-side washer and dryer, grey floor and black benchtop.

This is an example of a scandinavian laundry room in Toronto with an undermount sink, flat-panel cabinets, green cabinets, beige splashback, ceramic splashback, porcelain floors, beige floor, black benchtop, exposed beam and planked wall panelling.
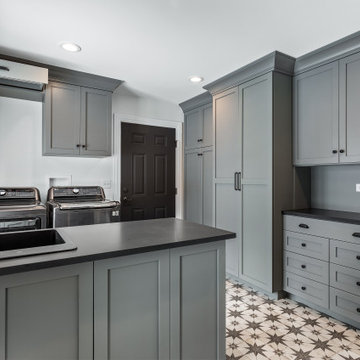
Inspiration for a transitional laundry room in Chicago with a single-bowl sink, flat-panel cabinets, grey cabinets, ceramic floors, a side-by-side washer and dryer and black benchtop.
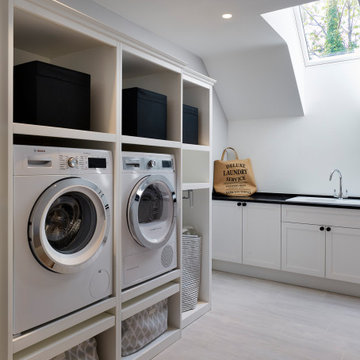
Large beach style laundry room in Hertfordshire with quartzite benchtops, grey floor and black benchtop.
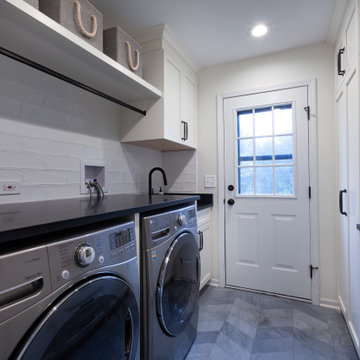
Photo of a mid-sized country galley dedicated laundry room in Chicago with an undermount sink, beaded inset cabinets, white cabinets, granite benchtops, white splashback, porcelain splashback, white walls, slate floors, a side-by-side washer and dryer, grey floor and black benchtop.
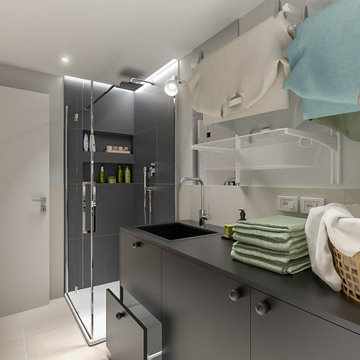
Lidesign
Photo of a small scandinavian single-wall utility room in Milan with a drop-in sink, flat-panel cabinets, black cabinets, laminate benchtops, beige splashback, porcelain splashback, grey walls, porcelain floors, a side-by-side washer and dryer, beige floor, black benchtop and recessed.
Photo of a small scandinavian single-wall utility room in Milan with a drop-in sink, flat-panel cabinets, black cabinets, laminate benchtops, beige splashback, porcelain splashback, grey walls, porcelain floors, a side-by-side washer and dryer, beige floor, black benchtop and recessed.
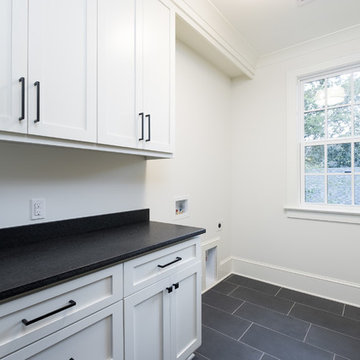
This is an example of a mid-sized traditional single-wall dedicated laundry room in Charlotte with granite benchtops, white walls, a side-by-side washer and dryer and black benchtop.
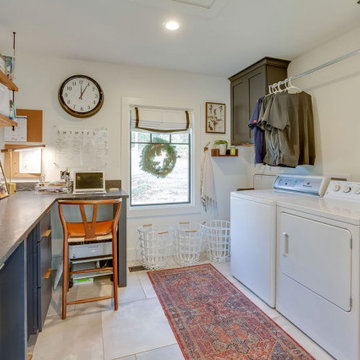
This is an example of an industrial laundry room in Birmingham with flat-panel cabinets, blue cabinets, granite benchtops, white walls, porcelain floors, a side-by-side washer and dryer, grey floor and black benchtop.
Grey Laundry Room Design Ideas with Black Benchtop
3
