All Fireplaces Grey Living Room Design Photos
Refine by:
Budget
Sort by:Popular Today
21 - 40 of 20,537 photos
Item 1 of 3

This is an example of a mid-sized eclectic enclosed living room in New York with grey walls, light hardwood floors, a standard fireplace, a wood fireplace surround and grey floor.

Seashell Oak Hardwood – The Ventura Hardwood Flooring Collection is contemporary and designed to look gently aged and weathered, while still being durable and stain resistant. Hallmark Floor’s 2mm slice-cut style, combined with a wire brushed texture applied by hand, offers a truly natural look for contemporary living.
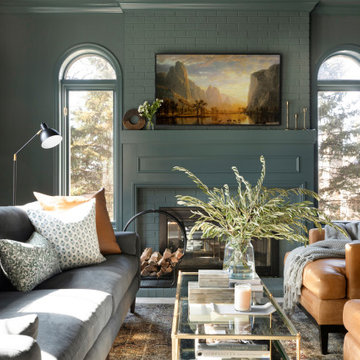
This is an example of a transitional living room in Minneapolis with green walls and a two-sided fireplace.
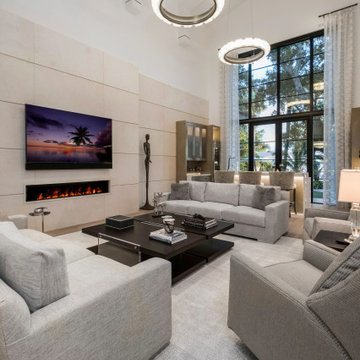
This is an example of a large transitional formal open concept living room in Miami with light hardwood floors, a stone fireplace surround, beige walls, a ribbon fireplace, a wall-mounted tv, beige floor and vaulted.
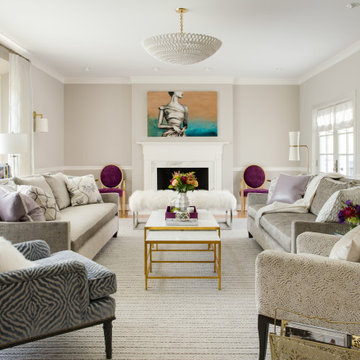
Photo of a transitional living room in San Francisco with grey walls, medium hardwood floors, a standard fireplace and brown floor.
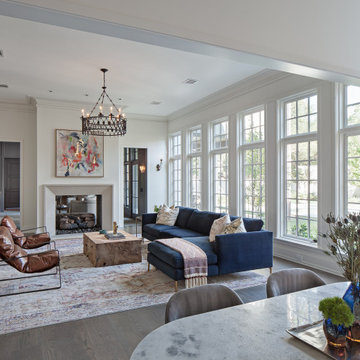
Inspiration for an expansive traditional formal open concept living room in Houston with white walls, a two-sided fireplace, a plaster fireplace surround, no tv and grey floor.
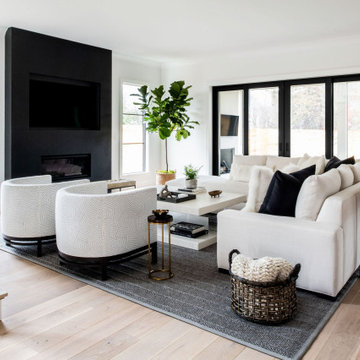
Contemporary living room in DC Metro with white walls, light hardwood floors, a ribbon fireplace, a wall-mounted tv and beige floor.
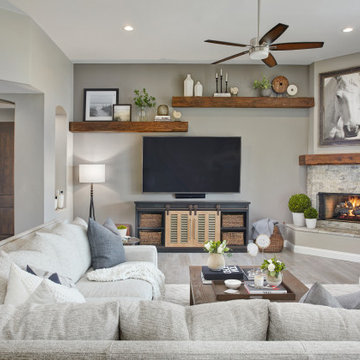
Family Room with reclaimed wood beams for shelving and fireplace mantel. Performance fabrics used on all the furniture allow for a very durable and kid friendly environment.
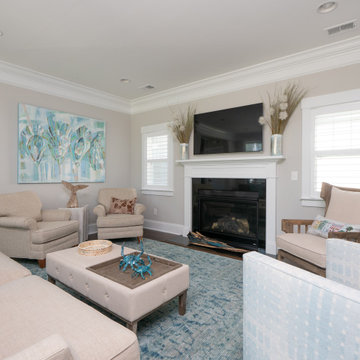
Photo of a large beach style enclosed living room in Charleston with grey walls, dark hardwood floors, a standard fireplace, a tile fireplace surround, a wall-mounted tv and brown floor.
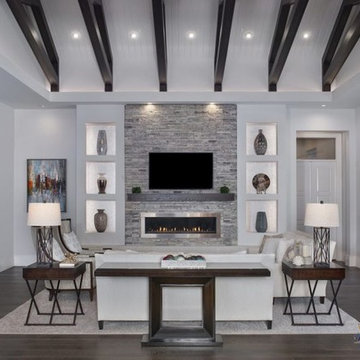
Large contemporary open concept living room in Miami with dark hardwood floors, a wall-mounted tv, brown floor, white walls, a ribbon fireplace and a stone fireplace surround.
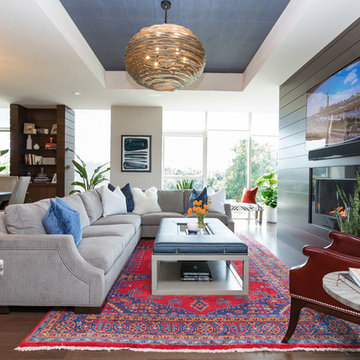
This luxurious interior tells a story of more than a modern condo building in the heart of Philadelphia. It unfolds to reveal layers of history through Persian rugs, a mix of furniture styles, and has unified it all with an unexpected color story.
The palette for this riverfront condo is grounded in natural wood textures and green plants that allow for a playful tension that feels both fresh and eclectic in a metropolitan setting.
The high-rise unit boasts a long terrace with a western exposure that we outfitted with custom Lexington outdoor furniture distinct in its finishes and balance between fun and sophistication.
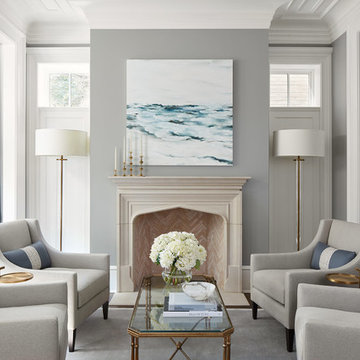
Photography: Dustin Halleck,
Home Builder: Middlefork Development, LLC,
Architect: Burns + Beyerl Architects
Mid-sized traditional formal open concept living room in Chicago with grey walls, dark hardwood floors, a standard fireplace, a concrete fireplace surround, no tv and brown floor.
Mid-sized traditional formal open concept living room in Chicago with grey walls, dark hardwood floors, a standard fireplace, a concrete fireplace surround, no tv and brown floor.
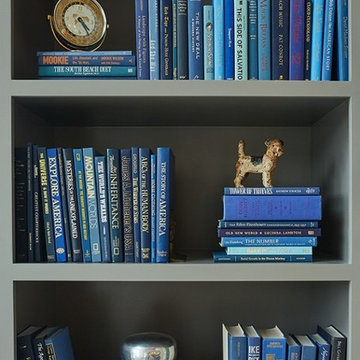
Design ideas for a large traditional formal open concept living room with grey walls, vinyl floors, a standard fireplace, multi-coloured floor and vaulted.
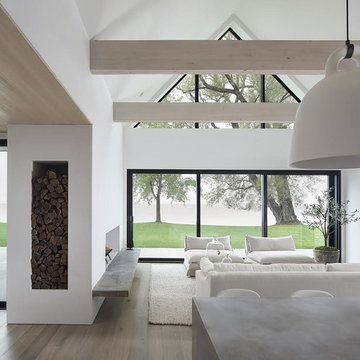
Design ideas for a large modern open concept living room in Other with white walls, medium hardwood floors, a ribbon fireplace, a plaster fireplace surround and brown floor.
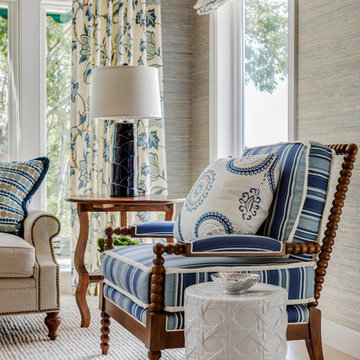
The clients wanted an elegant, sophisticated, and comfortable style that served their lives but also required a design that would preserve and enhance various existing details. To modernize the interior, we looked to the home's gorgeous water views, bringing in colors and textures that related to sand, sea, and sky.
Project designed by Boston interior design studio Dane Austin Design. They serve Boston, Cambridge, Hingham, Cohasset, Newton, Weston, Lexington, Concord, Dover, Andover, Gloucester, as well as surrounding areas.
For more about Dane Austin Design, click here: https://daneaustindesign.com/
To learn more about this project, click here:
https://daneaustindesign.com/oyster-harbors-estate
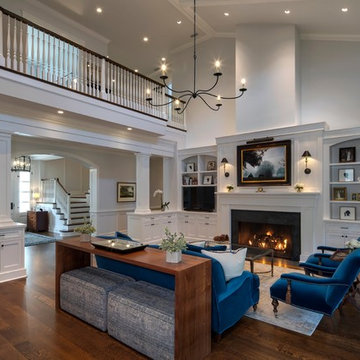
Kevin Weber Photography
Photo of a traditional living room in Baltimore with grey walls, dark hardwood floors, a standard fireplace, a freestanding tv and brown floor.
Photo of a traditional living room in Baltimore with grey walls, dark hardwood floors, a standard fireplace, a freestanding tv and brown floor.
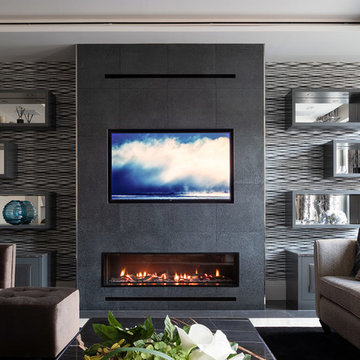
Inspiration for a mid-sized contemporary open concept living room in Hertfordshire with black walls, porcelain floors, a ribbon fireplace, a metal fireplace surround, white floor and a built-in media wall.
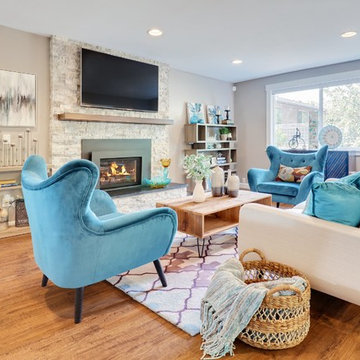
Design ideas for a transitional living room in Seattle with beige walls, medium hardwood floors, a standard fireplace, a metal fireplace surround, a wall-mounted tv and brown floor.
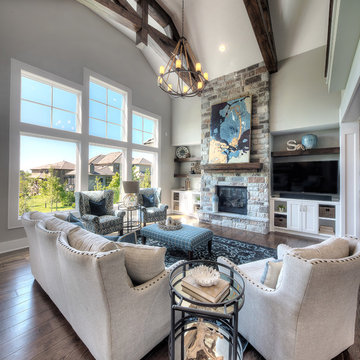
This is an example of a transitional open concept living room in Kansas City with grey walls, dark hardwood floors, a standard fireplace, a stone fireplace surround, a wall-mounted tv and brown floor.
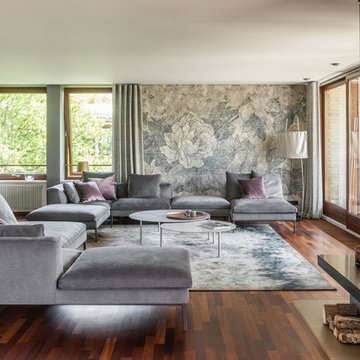
Design ideas for a mid-sized contemporary formal enclosed living room in Hamburg with grey walls, dark hardwood floors, a standard fireplace and brown floor.
All Fireplaces Grey Living Room Design Photos
2