Grey Living Room Design Photos with Ceramic Floors
Refine by:
Budget
Sort by:Popular Today
21 - 40 of 1,704 photos
Item 1 of 3
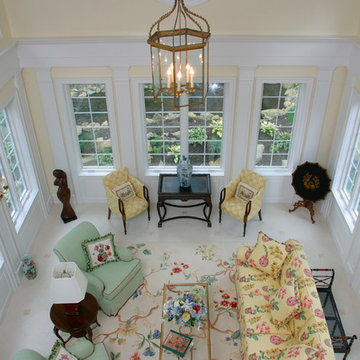
Photo Courtesy of Eastman
Overhead view of two story formal living room
that can benefit from fade protection that
window film can provide
Design ideas for a mid-sized traditional formal loft-style living room in Kansas City with yellow walls, ceramic floors, no fireplace and no tv.
Design ideas for a mid-sized traditional formal loft-style living room in Kansas City with yellow walls, ceramic floors, no fireplace and no tv.
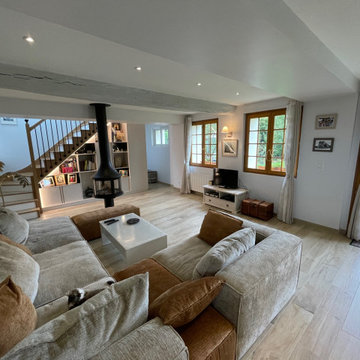
Salon/séjour entièrement refait après avoir supprimé 2 murs porteurs, isoler les murs, changer le sol, supprimer et remplacer la cheminée par un poêle à bois suédois, remplacer l'escalier béton par un escalier en chêne sur mesure et une bibliothèque sous escalier et mise en peinture des murs
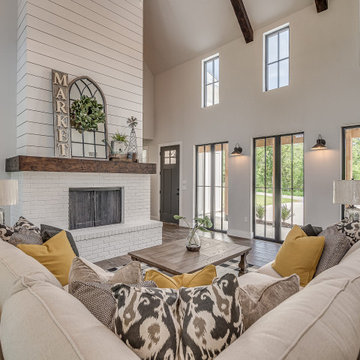
Modern farmhouse living room featuring beamed, vaulted ceiling with storefront black aluminum windows.
Inspiration for a large country open concept living room in Other with ceramic floors, a standard fireplace, a brick fireplace surround, brown floor, vaulted and planked wall panelling.
Inspiration for a large country open concept living room in Other with ceramic floors, a standard fireplace, a brick fireplace surround, brown floor, vaulted and planked wall panelling.
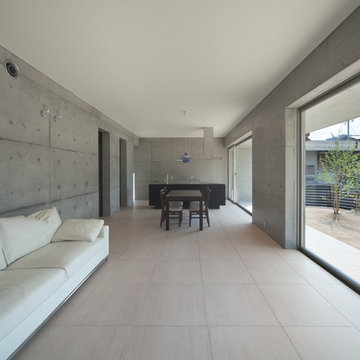
撮影 岡本公二
This is an example of a modern open concept living room in Fukuoka with grey walls, ceramic floors, a wall-mounted tv and beige floor.
This is an example of a modern open concept living room in Fukuoka with grey walls, ceramic floors, a wall-mounted tv and beige floor.
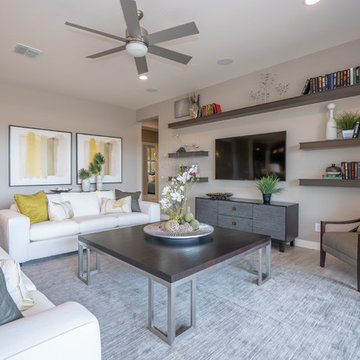
Photo of a large contemporary open concept living room in Phoenix with grey walls, ceramic floors and grey floor.
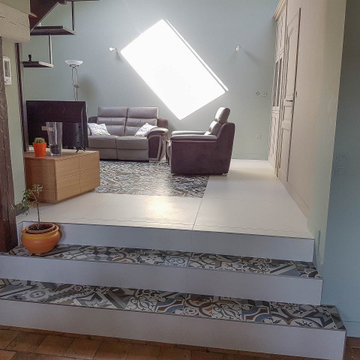
Mid-sized transitional open concept living room in Other with green walls, ceramic floors and multi-coloured floor.
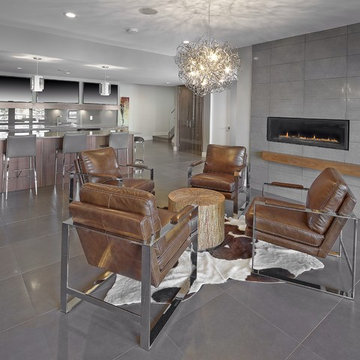
Merle Prosofsky
This is an example of an expansive contemporary living room in Edmonton with grey walls, a ribbon fireplace, a tile fireplace surround and ceramic floors.
This is an example of an expansive contemporary living room in Edmonton with grey walls, a ribbon fireplace, a tile fireplace surround and ceramic floors.
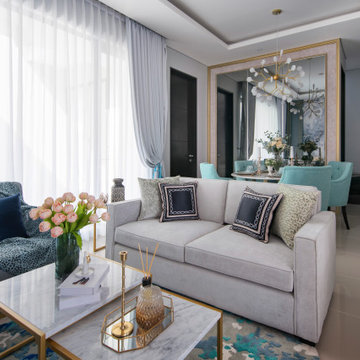
Explore the concept of modern luxury, translating it into a more tangible approach through marble pattern, textured glass, playing with silver and gold accent on basic french grey furniture. Gradient of blue and turquoise balanced the whole arrangement, creating a sense of serenity in this welcoming foyer and living area
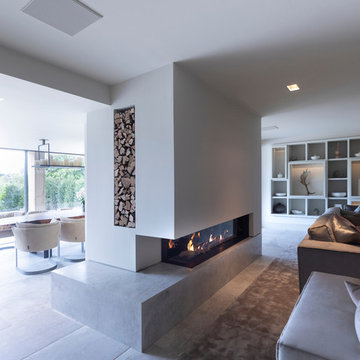
A fabulous lounge / living room space with Janey Butler Interiors style & design throughout. Contemporary Large commissioned artwork reveals at the touch of a Crestron button recessed 85" 4K TV with plastered in invisible speakers. With bespoke furniture and joinery and newly installed contemporary fireplace.
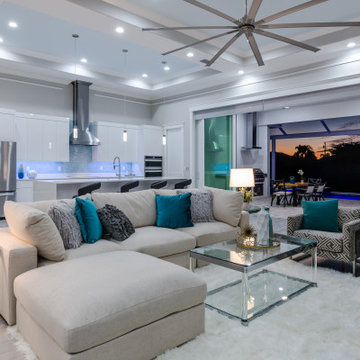
Our open floor plan concept has 3 bedrooms, 2 ½ bathrooms, glass office boasts 2737 sq ft. of living space with a total footprint of 4300 sq ft. As you walk through the front doors, your eyes will be drawn to the glass-walled office space which is one of the more unique features of this magnificent home. The custom glass office with a glass slide door and brushed nickel hardware is an optional element.
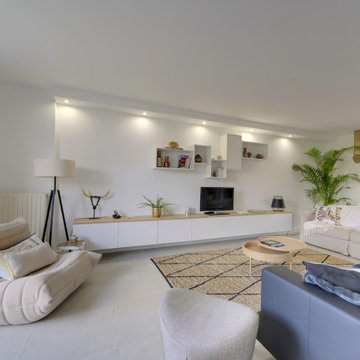
Large transitional open concept living room in Montpellier with white walls, ceramic floors, a freestanding tv and beige floor.
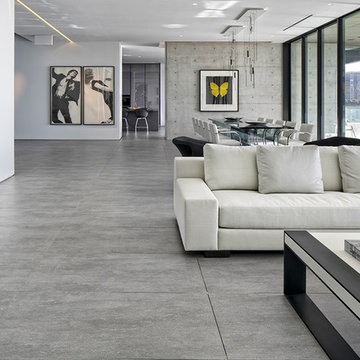
Photography © Claudio Manzoni
Photo of a large modern open concept living room in Miami with a home bar, grey walls, ceramic floors, no fireplace and no tv.
Photo of a large modern open concept living room in Miami with a home bar, grey walls, ceramic floors, no fireplace and no tv.
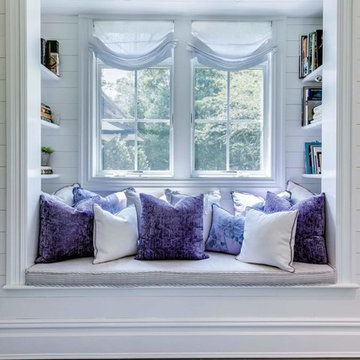
Photo of a large traditional formal enclosed living room in New York with white walls and ceramic floors.
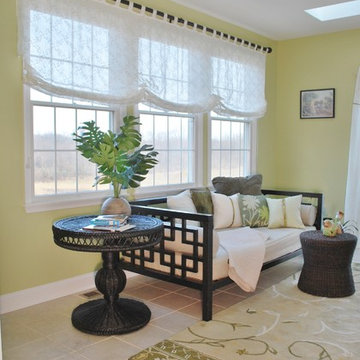
Mid-sized tropical enclosed living room in New York with green walls and ceramic floors.
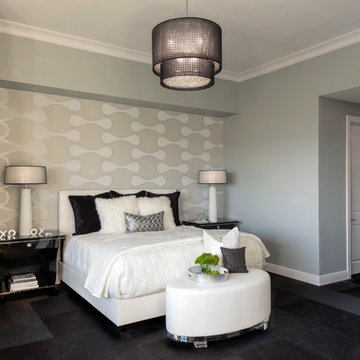
Design completed by Studio M Interiors
smhouzzprojects@studiom-int.com
Lori Hamilton Photography
http://www.mingleteam.com
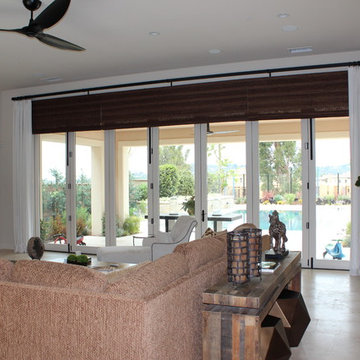
For this project we designed the drapery and woven valances to accent the beautiful cantina doors. We also did shutters and silhouette shades in some bedrooms.
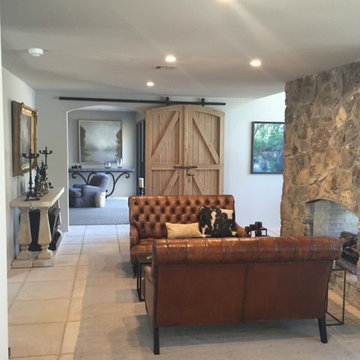
Brighter, cleaner light with Emergy LEDs.
Mid-sized country formal open concept living room in Dallas with beige walls, a two-sided fireplace, a stone fireplace surround, ceramic floors and no tv.
Mid-sized country formal open concept living room in Dallas with beige walls, a two-sided fireplace, a stone fireplace surround, ceramic floors and no tv.
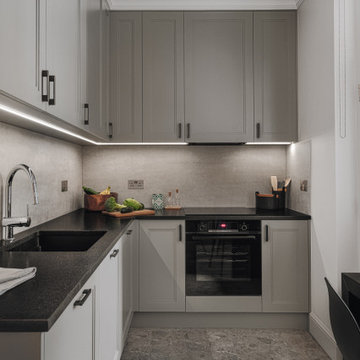
Maida Vale Apartment in Photos: A Visual Journey
Tucked away in the serene enclave of Maida Vale, London, lies an apartment that stands as a testament to the harmonious blend of eclectic modern design and traditional elegance, masterfully brought to life by Jolanta Cajzer of Studio 212. This transformative journey from a conventional space to a breathtaking interior is vividly captured through the lens of the acclaimed photographer, Tom Kurek, and further accentuated by the vibrant artworks of Kris Cieslak.
The apartment's architectural canvas showcases tall ceilings and a layout that features two cozy bedrooms alongside a lively, light-infused living room. The design ethos, carefully curated by Jolanta Cajzer, revolves around the infusion of bright colors and the strategic placement of mirrors. This thoughtful combination not only magnifies the sense of space but also bathes the apartment in a natural light that highlights the meticulous attention to detail in every corner.
Furniture selections strike a perfect harmony between the vivacity of modern styles and the grace of classic elegance. Artworks in bold hues stand in conversation with timeless timber and leather, creating a rich tapestry of textures and styles. The inclusion of soft, plush furnishings, characterized by their modern lines and chic curves, adds a layer of comfort and contemporary flair, inviting residents and guests alike into a warm embrace of stylish living.
Central to the living space, Kris Cieslak's artworks emerge as focal points of colour and emotion, bridging the gap between the tangible and the imaginative. Featured prominently in both the living room and bedroom, these paintings inject a dynamic vibrancy into the apartment, mirroring the life and energy of Maida Vale itself. The art pieces not only complement the interior design but also narrate a story of inspiration and creativity, making the apartment a living gallery of modern artistry.
Photographed with an eye for detail and a sense of spatial harmony, Tom Kurek's images capture the essence of the Maida Vale apartment. Each photograph is a window into a world where design, art, and light converge to create an ambience that is both visually stunning and deeply comforting.
This Maida Vale apartment is more than just a living space; it's a showcase of how contemporary design, when intertwined with artistic expression and captured through skilled photography, can create a home that is both a sanctuary and a source of inspiration. It stands as a beacon of style, functionality, and artistic collaboration, offering a warm welcome to all who enter.
Hashtags:
#JolantaCajzerDesign #TomKurekPhotography #KrisCieslakArt #EclecticModern #MaidaValeStyle #LondonInteriors #BrightAndBold #MirrorMagic #SpaceEnhancement #ModernMeetsTraditional #VibrantLivingRoom #CozyBedrooms #ArtInDesign #DesignTransformation #UrbanChic #ClassicElegance #ContemporaryFlair #StylishLiving #TrendyInteriors #LuxuryHomesLondon
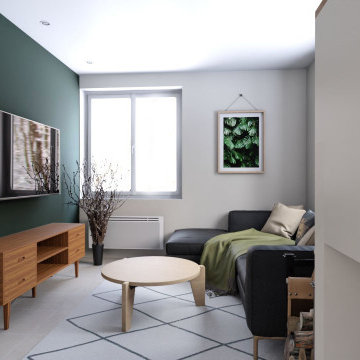
Inspiration for a large scandinavian open concept living room in Other with green walls, ceramic floors, a wall-mounted tv and beige floor.
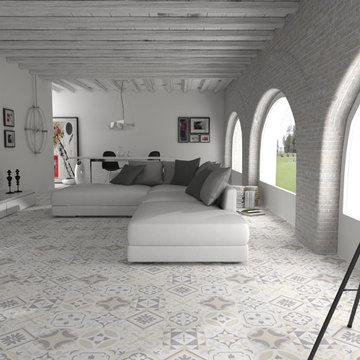
Stunning open plan Moroccan style living room with window arches and mosaic tiled floor.
Available from Walls and Floors
Inspiration for a mid-sized mediterranean open concept living room in London with white walls, ceramic floors and a freestanding tv.
Inspiration for a mid-sized mediterranean open concept living room in London with white walls, ceramic floors and a freestanding tv.
Grey Living Room Design Photos with Ceramic Floors
2