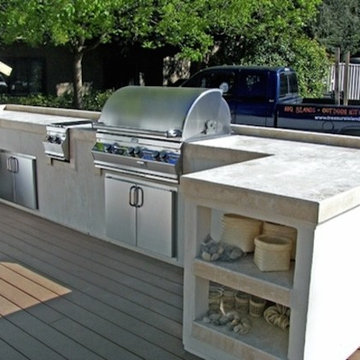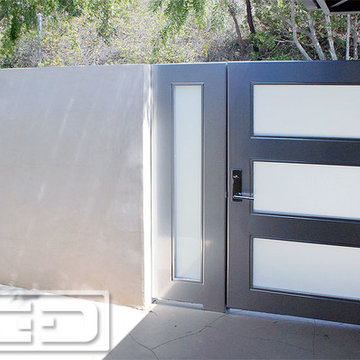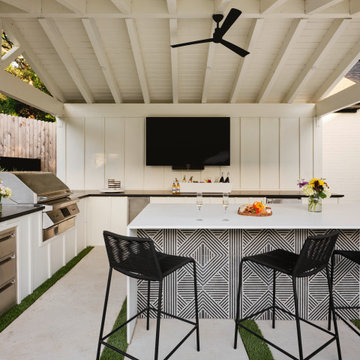Grey Patio Design Ideas
Refine by:
Budget
Sort by:Popular Today
201 - 220 of 39,279 photos
Item 1 of 2
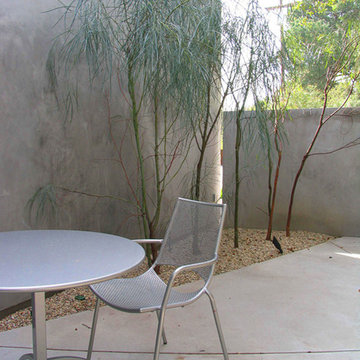
E4 architects_studio
Design ideas for a mid-sized contemporary front yard patio in Los Angeles with a vertical garden, gravel and no cover.
Design ideas for a mid-sized contemporary front yard patio in Los Angeles with a vertical garden, gravel and no cover.
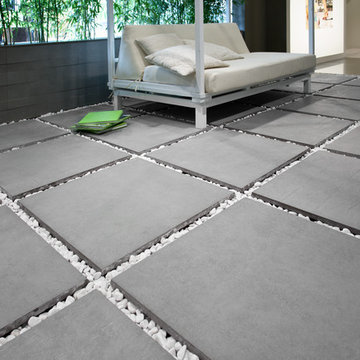
CAPCO's DUE 2 series Halo by Del Conca
2cm thick porcelain pavers
This is an example of an asian patio in Denver with a container garden and tile.
This is an example of an asian patio in Denver with a container garden and tile.
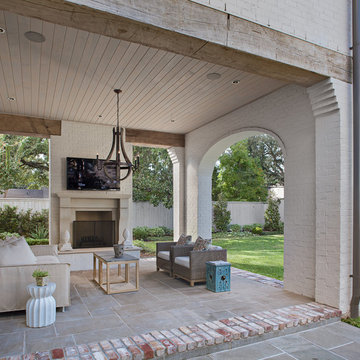
Zac Seewald
This is an example of a mid-sized traditional backyard patio in Houston with a fire feature and a roof extension.
This is an example of a mid-sized traditional backyard patio in Houston with a fire feature and a roof extension.
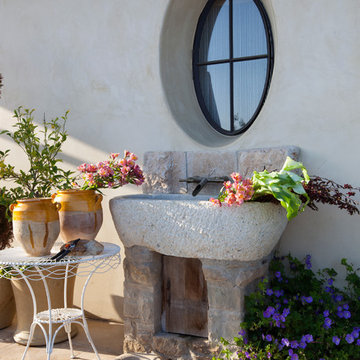
Mid-sized mediterranean side yard patio in Los Angeles with natural stone pavers and no cover.
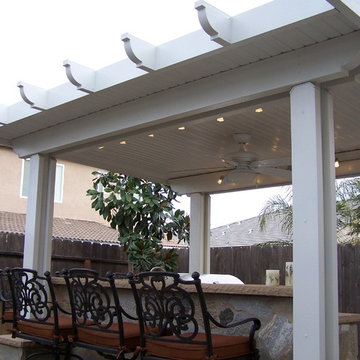
Today, almost any activity you enjoy inside your home you can bring to the outside. Depending on your budget, your outdoor room can be simple, with a stamped concrete patio, a grill and a table for dining, or more elaborate with a fully functional outdoor kitchen complete with concrete countertops for preparing and serving food, a sink and a refrigerator. You can take the concept even further by adding such amenities as a concrete pizza oven, a fireplace or fire-pit, a concrete bar-top for serving cocktails, an architectural concrete fountain, landscape lighting and concrete statuary.
Sunset Construction and Design specializes in creating residential patio retreats, outdoor kitchens with fireplaces and luxurious outdoor living rooms. Our design-build service can turn an ordinary back yard into a natural extension of your home giving you a whole new dimension for entertaining or simply unwinding at the end of the day. If you’re interested in converting a boring back yard or starting from scratch in a new home, give us a call today! A great patio and outdoor living area can easily be yours. Greg, Sunset Construction & Design in Fresno, CA.
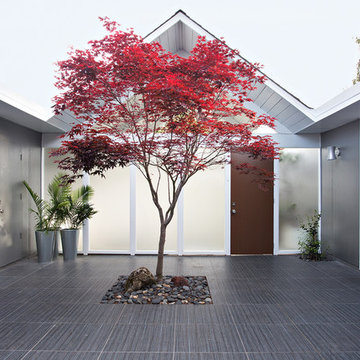
This is an example of a midcentury courtyard patio in San Francisco with tile and no cover.
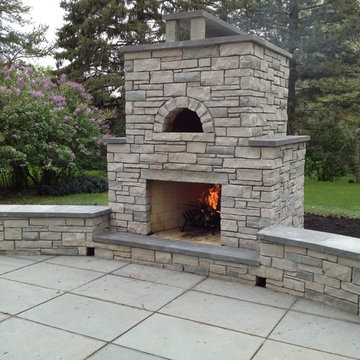
This is an outdoor stone fireplace and Pizza oven built with a unique over/under design. In St. Louis Park, MN
By English Stone
Large traditional backyard patio in Minneapolis with a fire feature and natural stone pavers.
Large traditional backyard patio in Minneapolis with a fire feature and natural stone pavers.
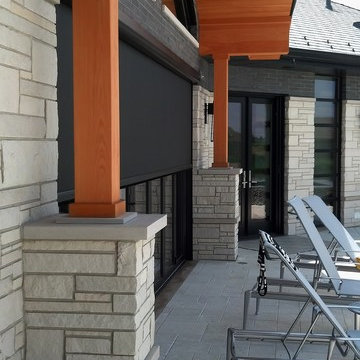
Project included screening the NanaWall system with a Mirage motorized screen and manual retractable door screens on all exterior doors.
Mirage motorized screen was installed by the pool area over the NanaWall system. The mesh chosen by the homeowner was a solar mesh which provides 75% UV protection and allows 25% air flow creating a perfect screening solution to block out UV rays during sunny days but still allowing plenty of airflow when the NanaWall system is fully open.
Exterior doors were screened with manual door screens which retract out of sight when not being used and simply pull across the door opening and latch into place when needed.
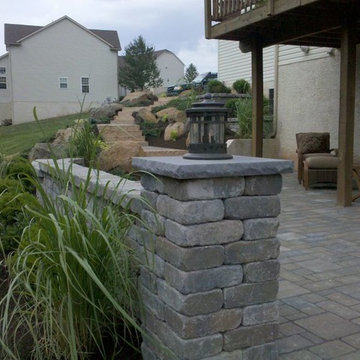
This patio was designed and installed by Sycamore Landscaping to finish the back of a home that already had the deck in place. The project includes a set of steps that circle down from the back of the driveway onto the patio which is enclosed with a sitting / privacy wall. The pillars provide a lighted opening into the backyard.
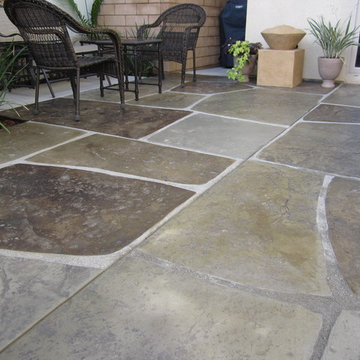
This patio project has been stamped and acid stained with several different colors to achieve the look of imported stone. The grout joints between the patterns were hand-tooled.
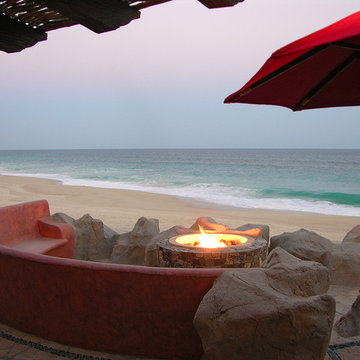
FIRE PIT
This is an example of a mediterranean patio in Mexico City with a fire feature.
This is an example of a mediterranean patio in Mexico City with a fire feature.
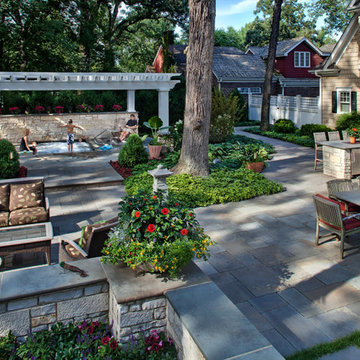
Lounging, dining, cooking, and water's edge recreation combine in the open floor plan featuring Pennsylvania bluestone.
Inspiration for a large traditional backyard patio in Chicago with an outdoor kitchen, natural stone pavers and a pergola.
Inspiration for a large traditional backyard patio in Chicago with an outdoor kitchen, natural stone pavers and a pergola.
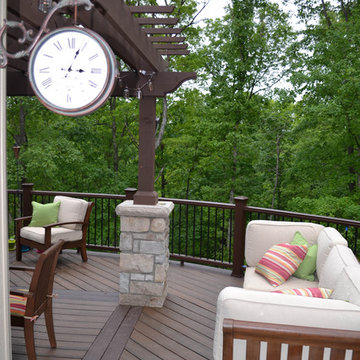
This Trex Transends deck showcased Spiced Rum color for the majority of the decking with Vintage Lantern color for the boarders. The railing was also Vintage Lantern with Black Architectural Balusters.
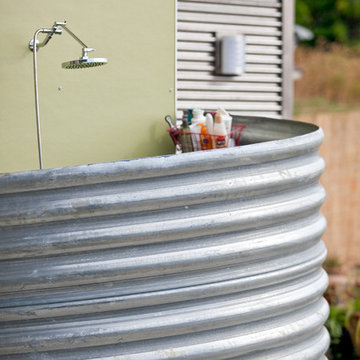
Outdoor shower.
Photo of a small industrial side yard patio in Other with an outdoor shower and a roof extension.
Photo of a small industrial side yard patio in Other with an outdoor shower and a roof extension.
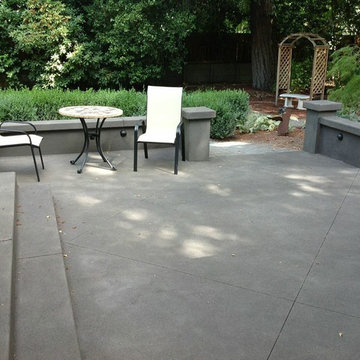
Photo of a large transitional backyard patio in Portland with concrete slab and no cover.
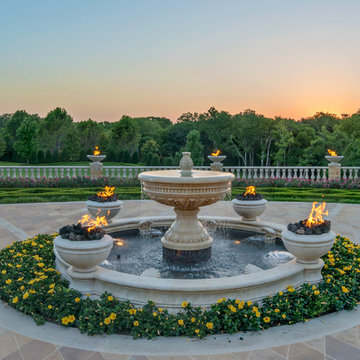
Design ideas for a traditional patio in Dallas with a water feature.
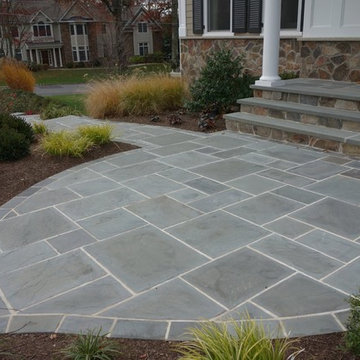
The first goal for this client in Chatham was to give them a front walk and entrance that was beautiful and grande. We decided to use natural blue bluestone tiles of random sizes. We integrated a custom cut 6" x 9" bluestone border and ran it continuous throughout. Our second goal was to give them walking access from their driveway to their front door. Because their driveway was considerably lower than the front of their home, we needed to cut in a set of steps through their driveway retaining wall, include a number of turns and bridge the walkways with multiple landings. While doing this, we wanted to keep continuity within the building products of choice. We used real stone veneer to side all walls and stair risers to match what was already on the house. We used 2" thick bluestone caps for all stair treads and retaining wall caps. We installed the matching real stone veneer to the face and sides of the retaining wall. All of the bluestone caps were custom cut to seamlessly round all turns. We are very proud of this finished product. We are also very proud to have had the opportunity to work for this family. What amazing people. #GreatWorkForGreatPeople
As a side note regarding this phase - throughout the construction, numerous local builders stopped at our job to take pictures of our work. #UltimateCompliment #PrimeIsInTheLead
Grey Patio Design Ideas
11
