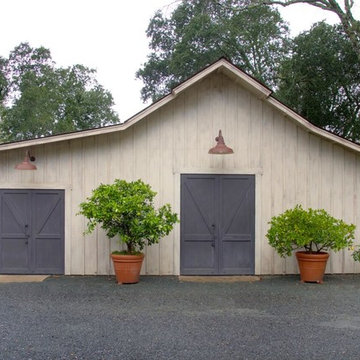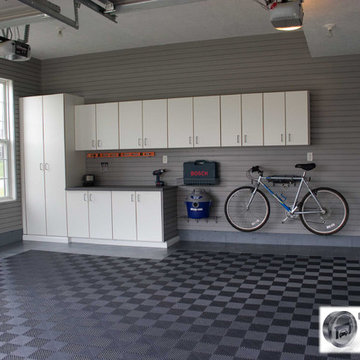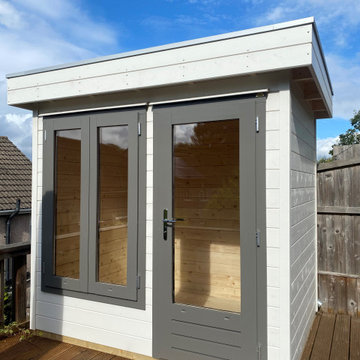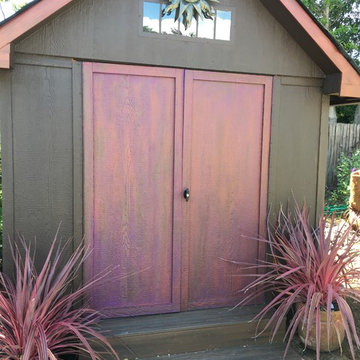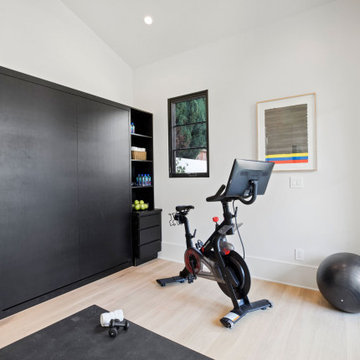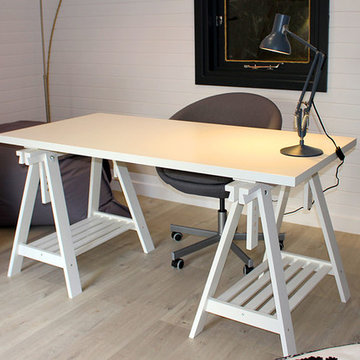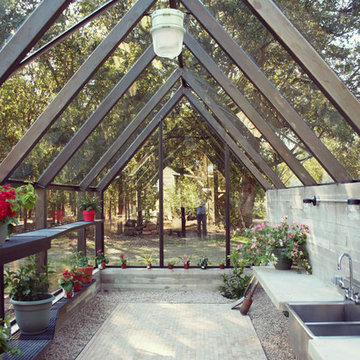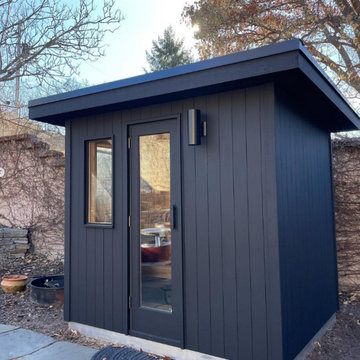Grey Shed and Granny Flat Design Ideas
Refine by:
Budget
Sort by:Popular Today
81 - 100 of 3,675 photos
Item 1 of 2
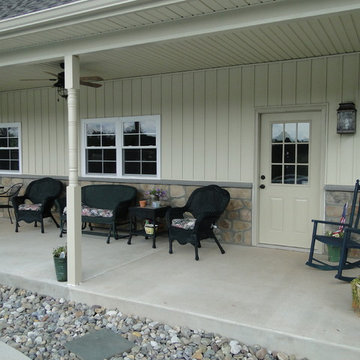
Design Build 2 car garage and pool house by Pugliese Brothers, Inc. We worked with the home owner to determine the budget and the scope of work. Ultimately the design, as shown in the picture, incorporated their desire for stone veneer, vinyl board and batten siding and stucco along with the functionality of the two car garage, second floor pool house, and covered porch area. The budget was upheld and the job was delivered on time. In our opinion dormers would have bolstered the appearance of the garage by adding some dimension to the roof, however they were nixed due to budget constraints.
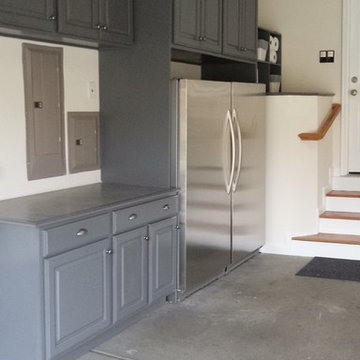
The Chaos Authority, LLC
This is an example of a large traditional shed and granny flat in Charlotte.
This is an example of a large traditional shed and granny flat in Charlotte.
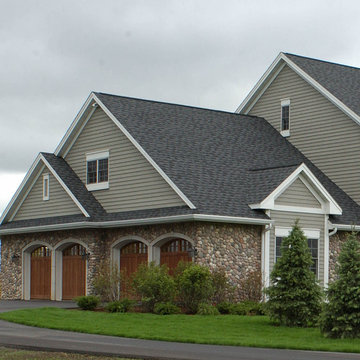
Side entrance garage with four distinctive carriage style garage doors, contrast pleasingly with the field stone boulders.
Country shed and granny flat in Milwaukee.
Country shed and granny flat in Milwaukee.
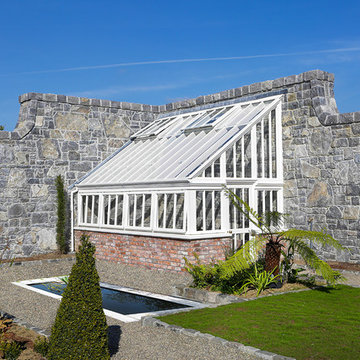
Traditional Victorian styled hardwood lean to glasshouse. This new hardwood glasshouse replaced an old glasshouse that had seen better days.
This is an example of a traditional shed and granny flat in Dublin.
This is an example of a traditional shed and granny flat in Dublin.
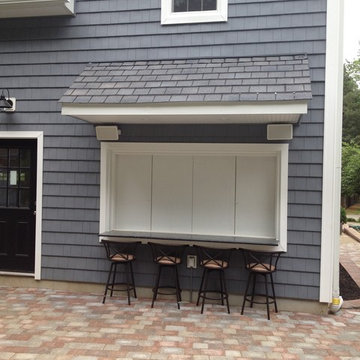
Cabana with floating granite comleted
Inspiration for a traditional shed and granny flat in Newark.
Inspiration for a traditional shed and granny flat in Newark.
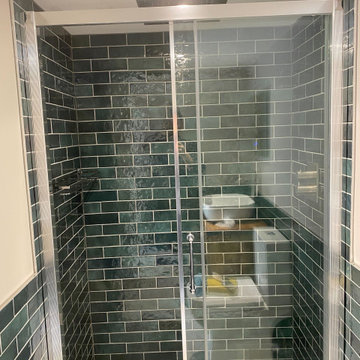
A bespoke garden room for our clients in Oxford.
The room was from our signature range of rooms and based on the Dawn Room design. The clients wanted a fully bespoke room to fit snuggling against the brick boundary walls and Victorian Garden and family house, the room was to be a multifunctional space for all the family to use.
The clients opted for a Pitched roof design complimented with Welsh Slate tiles, and Zinc guttering.
The room needed to work as a break space, with a lounge, a small Gym area for Peloton bike, a small Kitchenette, a separate toilet, shower and Washbasin.
The room featured 3 leaf bi-fold doors, it was clad in Shou Sugi Ban burnt Larch cladding.
The room was heated and cooled with inbuilt air conditioning and was further complemented by a bespoke designed built-in storage.
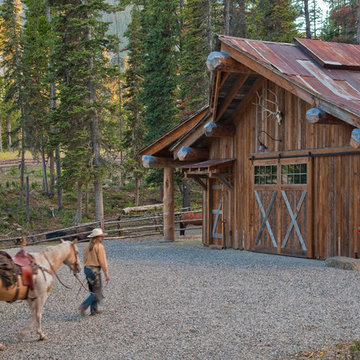
Headwaters Camp Custom Designed Cabin by Dan Joseph Architects, LLC, PO Box 12770 Jackson Hole, Wyoming, 83001 - PH 1-800-800-3935 - info@djawest.com
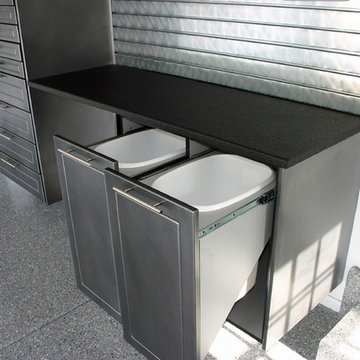
Custom Garage cabinets with 8" bar pulls in our newest color of Silver Vien . Also a custom designed Shoe center with bi-fold doors to either side to be used for golf club storage. Trash / Recycle center built into workbench system with a 9 drawer tool storage chest and custom epoxy floor finish !
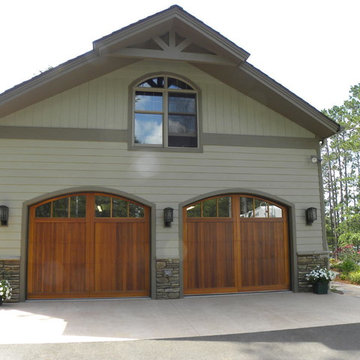
Textured Lap Siding and Vertical Panel Siding in CLAY color.
Textured Trim, Fascia and Soffit Panels in SEAL color.
Pella windows in PUTTY color.
Truss at gable overhang with extended rake.
Cedar overhead door
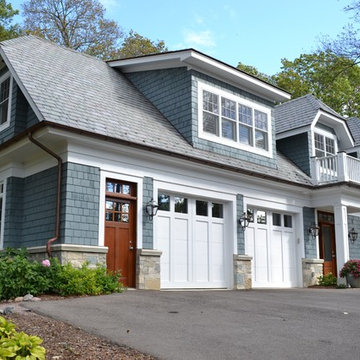
Glenn Hettinger photo
Inspiration for a mid-sized traditional detached granny flat in Milwaukee.
Inspiration for a mid-sized traditional detached granny flat in Milwaukee.
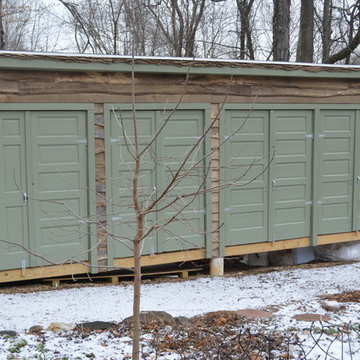
check out this garden shed, part of the Skunk Hollow Community Farm in Villanova, Pa. Janiczek Homes built this shed as part of our pledge to community service out of fallen logs from the surrounding Willows Park. The doors and windows were left over from another project.
Photo by Liz McCue
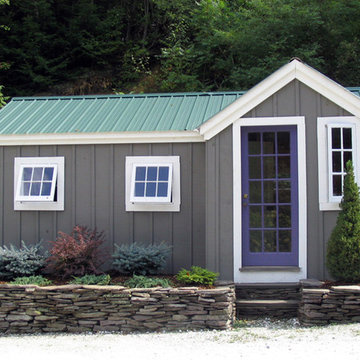
It took a year and twelve revisions before this design was finalized. It makes very good use of the space while providing an aesthetically pleasing appearance. The 5’ double doors on the gable end are adequate for a lawn tractor, ATV, and/or firewood storage. With the addition of a workbench and cabinet space, the interior 8×10 can easily be converted into a potting area or workshop.
Grey Shed and Granny Flat Design Ideas
5
