Grey Storage and Wardrobe Design Ideas
Refine by:
Budget
Sort by:Popular Today
21 - 40 of 547 photos
Item 1 of 3
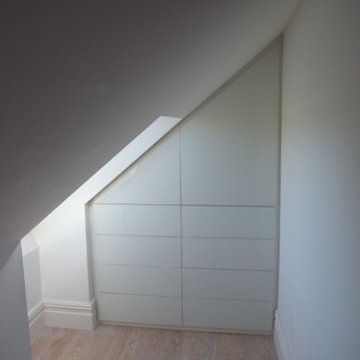
The loft storage unit was designed and made to make use of the awkward space that you sometimes find with loft conversions. In this case we built a bespoke unit containing drawers and cupboards in birch plywood with touch opening runners and latches and clad it all in white glass to achieve a minimal contemporary aesthetic.
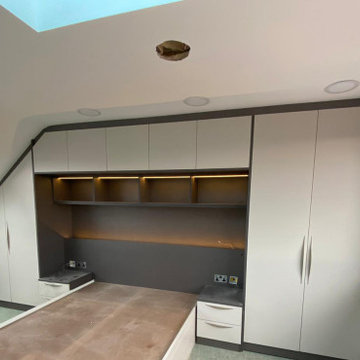
Hinged Wardrobe bedroom furniture and a Loft Wardrobe bedroom storage furniture with warm LED light. Along with side small dressing table with drawers. Client is fully satisfied with our service we provided for their loft bedroom storage issues.
To design and plan your hinged wardrobe, call our team at 0203 397 8387 and design your dream home at Inspired Elements.
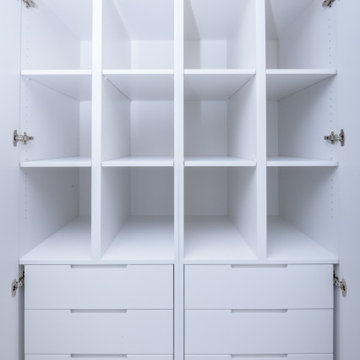
Design ideas for a mid-sized contemporary gender-neutral storage and wardrobe in Vancouver with flat-panel cabinets and white cabinets.
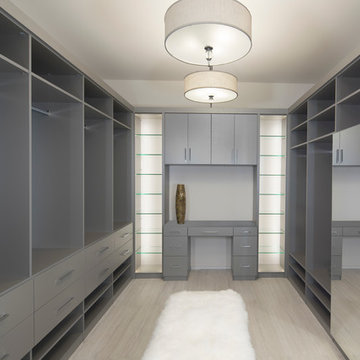
Photography: Jeff Davis Photography
Inspiration for a large contemporary gender-neutral walk-in wardrobe in Orlando with open cabinets, grey cabinets and light hardwood floors.
Inspiration for a large contemporary gender-neutral walk-in wardrobe in Orlando with open cabinets, grey cabinets and light hardwood floors.
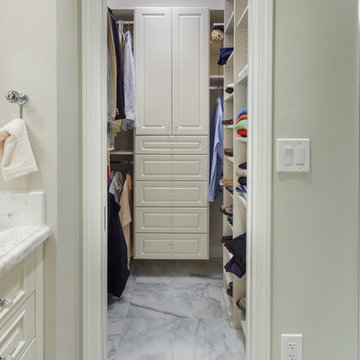
Steven Mednick
Photo of a mid-sized traditional men's walk-in wardrobe in Miami with raised-panel cabinets, white cabinets and marble floors.
Photo of a mid-sized traditional men's walk-in wardrobe in Miami with raised-panel cabinets, white cabinets and marble floors.
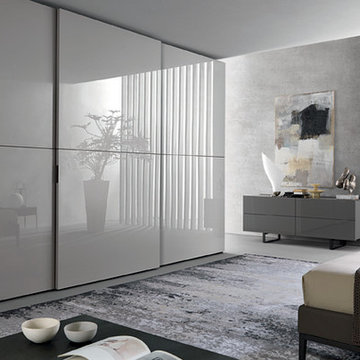
THICK - Uses Hi gloss or matt lacquers. Minimal design. Small pull out handles in the side of the door.
Inspiration for a small contemporary gender-neutral storage and wardrobe in Dorset with beige cabinets.
Inspiration for a small contemporary gender-neutral storage and wardrobe in Dorset with beige cabinets.
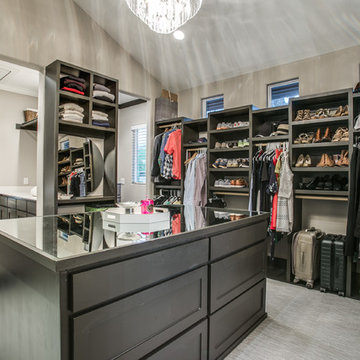
Large contemporary gender-neutral walk-in wardrobe in Dallas with shaker cabinets, black cabinets, carpet and grey floor.
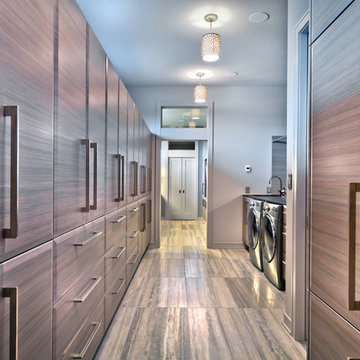
Gilbertson Photography
Expansive contemporary gender-neutral walk-in wardrobe in Minneapolis with flat-panel cabinets, grey cabinets, travertine floors and grey floor.
Expansive contemporary gender-neutral walk-in wardrobe in Minneapolis with flat-panel cabinets, grey cabinets, travertine floors and grey floor.

Every remodeling project presents its own unique challenges. This client’s original remodel vision was to replace an outdated kitchen, optimize ocean views with new decking and windows, updated the mother-in-law’s suite, and add a new loft. But all this changed one historic day when the Woolsey Fire swept through Malibu in November 2018 and leveled this neighborhood, including our remodel, which was underway.
Shifting to a ground-up design-build project, the JRP team worked closely with the homeowners through every step of designing, permitting, and building their new home. As avid horse owners, the redesign inspiration started with their love of rustic farmhouses and through the design process, turned into a more refined modern farmhouse reflected in the clean lines of white batten siding, and dark bronze metal roofing.
Starting from scratch, the interior spaces were repositioned to take advantage of the ocean views from all the bedrooms, kitchen, and open living spaces. The kitchen features a stacked chiseled edge granite island with cement pendant fixtures and rugged concrete-look perimeter countertops. The tongue and groove ceiling is repeated on the stove hood for a perfectly coordinated style. A herringbone tile pattern lends visual contrast to the cooking area. The generous double-section kitchen sink features side-by-side faucets.
Bi-fold doors and windows provide unobstructed sweeping views of the natural mountainside and ocean views. Opening the windows creates a perfect pass-through from the kitchen to outdoor entertaining. The expansive wrap-around decking creates the ideal space to gather for conversation and outdoor dining or soak in the California sunshine and the remarkable Pacific Ocean views.
Photographer: Andrew Orozco
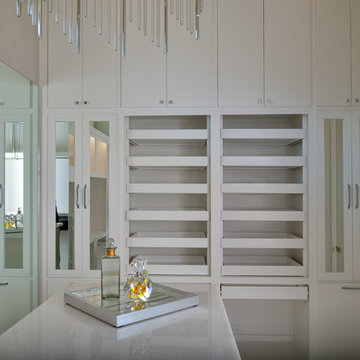
Glamorous Closet and Dressing Room
Photo of a large modern storage and wardrobe in Houston.
Photo of a large modern storage and wardrobe in Houston.
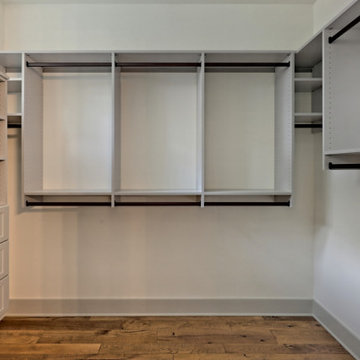
This large custom Farmhouse style home features Hardie board & batten siding, cultured stone, arched, double front door, custom cabinetry, and stained accents throughout.
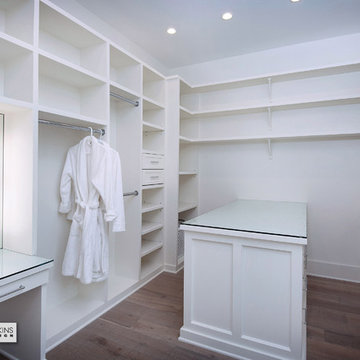
Master closet with make-up table and center island. Photography by Diana Todorova
Inspiration for a mid-sized beach style gender-neutral walk-in wardrobe in Tampa with recessed-panel cabinets, white cabinets, light hardwood floors and beige floor.
Inspiration for a mid-sized beach style gender-neutral walk-in wardrobe in Tampa with recessed-panel cabinets, white cabinets, light hardwood floors and beige floor.
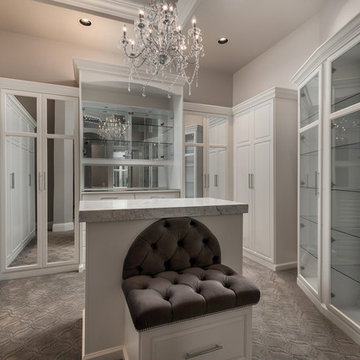
Master closet with built-in shelving, a sparkling chandelier, and white cabinetry.
Design ideas for an expansive mediterranean gender-neutral walk-in wardrobe in Phoenix with glass-front cabinets, white cabinets, carpet, grey floor and coffered.
Design ideas for an expansive mediterranean gender-neutral walk-in wardrobe in Phoenix with glass-front cabinets, white cabinets, carpet, grey floor and coffered.
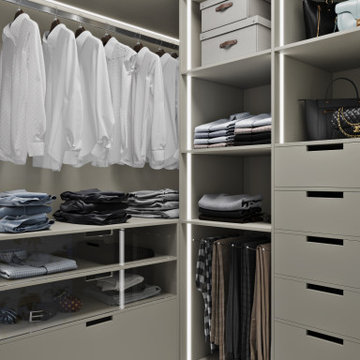
Small contemporary gender-neutral walk-in wardrobe in Moscow with flat-panel cabinets, beige cabinets, light hardwood floors and beige floor.
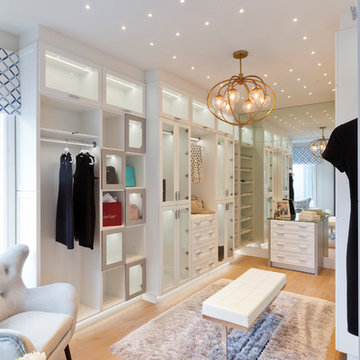
Visit The Korina 14803 Como Circle or call 941 907.8131 for additional information.
3 bedrooms | 4.5 baths | 3 car garage | 4,536 SF
The Korina is John Cannon’s new model home that is inspired by a transitional West Indies style with a contemporary influence. From the cathedral ceilings with custom stained scissor beams in the great room with neighboring pristine white on white main kitchen and chef-grade prep kitchen beyond, to the luxurious spa-like dual master bathrooms, the aesthetics of this home are the epitome of timeless elegance. Every detail is geared toward creating an upscale retreat from the hectic pace of day-to-day life. A neutral backdrop and an abundance of natural light, paired with vibrant accents of yellow, blues, greens and mixed metals shine throughout the home.
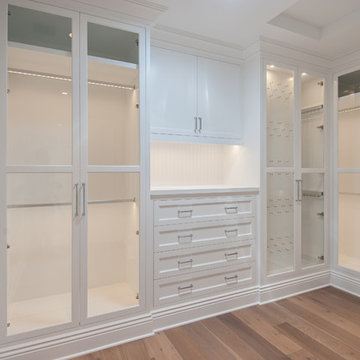
Photo of a large traditional gender-neutral walk-in wardrobe in Los Angeles with recessed-panel cabinets, white cabinets and medium hardwood floors.
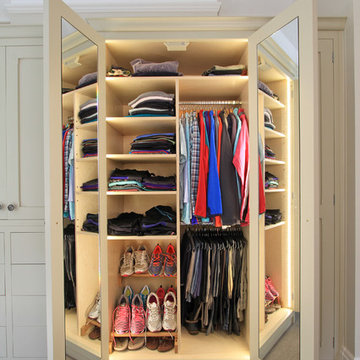
This is an example of a large traditional gender-neutral storage and wardrobe in Hampshire with carpet and open cabinets.
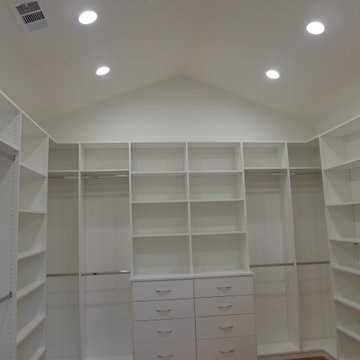
Design ideas for an expansive country gender-neutral walk-in wardrobe in San Francisco with flat-panel cabinets, white cabinets, light hardwood floors, brown floor and vaulted.
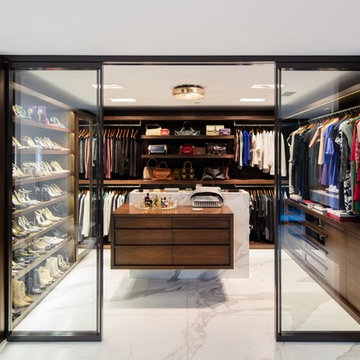
Steve Lerum
Inspiration for a large contemporary gender-neutral walk-in wardrobe in Orange County with dark wood cabinets, marble floors, open cabinets and grey floor.
Inspiration for a large contemporary gender-neutral walk-in wardrobe in Orange County with dark wood cabinets, marble floors, open cabinets and grey floor.
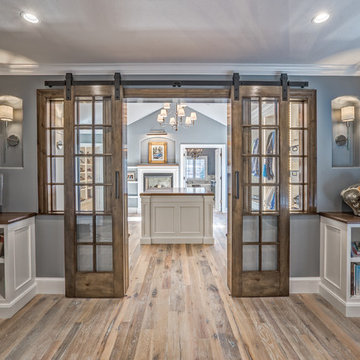
Teri Fotheringham Photography
Expansive transitional gender-neutral dressing room in Denver with white cabinets and light hardwood floors.
Expansive transitional gender-neutral dressing room in Denver with white cabinets and light hardwood floors.
Grey Storage and Wardrobe Design Ideas
2