Grey Townhouse Exterior Design Ideas
Refine by:
Budget
Sort by:Popular Today
141 - 160 of 883 photos
Item 1 of 3
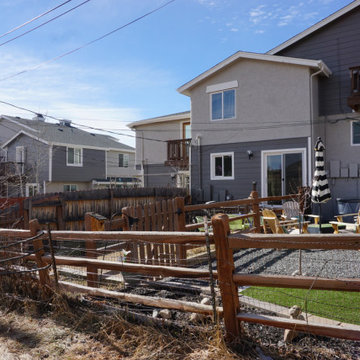
Inspiration for a mid-sized contemporary three-storey grey townhouse exterior in Denver with concrete fiberboard siding, a gable roof and a shingle roof.
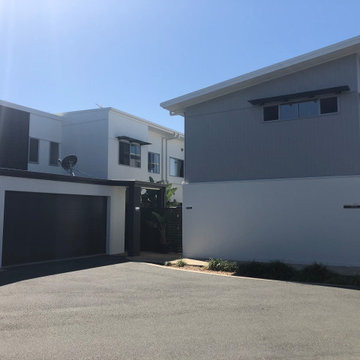
Exterior wash and repaint for Body Corporate.
Design ideas for a large modern two-storey grey townhouse exterior in Sunshine Coast with mixed siding.
Design ideas for a large modern two-storey grey townhouse exterior in Sunshine Coast with mixed siding.
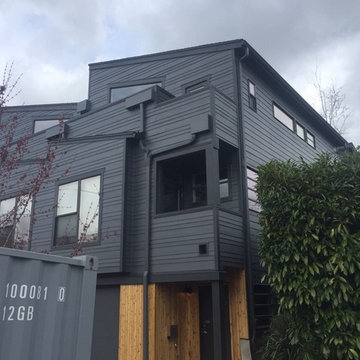
This is an example of a mid-sized modern two-storey grey townhouse exterior in Portland with concrete fiberboard siding, a shed roof and a shingle roof.
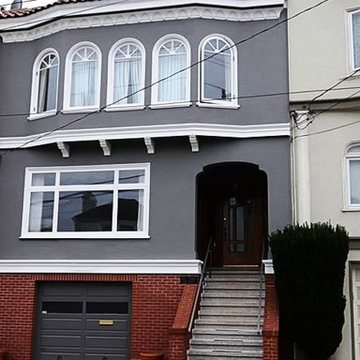
Inspiration for a mid-sized traditional three-storey grey townhouse exterior in San Francisco with mixed siding, a hip roof and a tile roof.
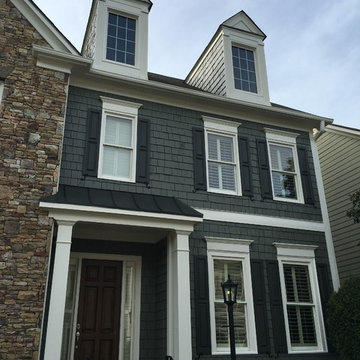
This is an example of a mid-sized arts and crafts three-storey grey townhouse exterior in Atlanta with vinyl siding and a shingle roof.
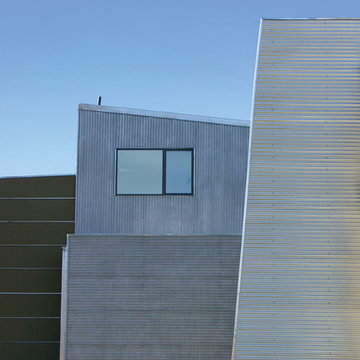
This mixed-income housing development on six acres in town is adjacent to national forest. Conservation concerns restricted building south of the creek and budgets led to efficient layouts.
All of the units have decks and primary spaces facing south for sun and mountain views; an orientation reflected in the building forms. The seven detached market-rate duplexes along the creek subsidized the deed restricted two- and three-story attached duplexes along the street and west boundary which can be entered through covered access from street and courtyard. This arrangement of the units forms a courtyard and thus unifies them into a single community.
The use of corrugated, galvanized metal and fiber cement board – requiring limited maintenance – references ranch and agricultural buildings. These vernacular references, combined with the arrangement of units, integrate the housing development into the fabric of the region.
A.I.A. Wyoming Chapter Design Award of Citation 2008
Project Year: 2009
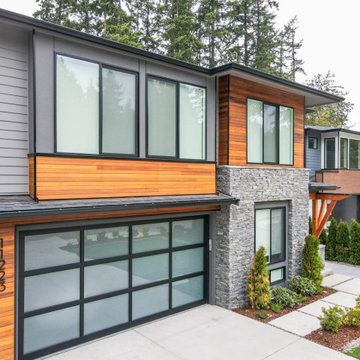
The use of grey and white creates a subtle beauty that's not overwhelmingly traditional. It gives your home a clean and fresh appearance both inside and out! However, if you use too many shaded grays, certain sections will appear dominating and predictable. As a result, we chose to design and include cedar siding to complement the color palette with a strong and brilliant Burnished Amber tint. The front entry accentuated the wood siding, which is surrounded by a uniformly beautiful gray and white palette. The window appeared to be moving onto this light side of the home as well. The overall exterior concept is a modern gray and white home with a burnished amber tone.
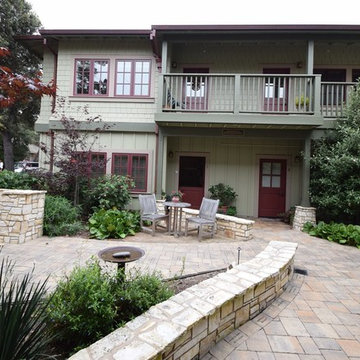
Large arts and crafts two-storey grey townhouse exterior in Other with wood siding, a hip roof and a shingle roof.
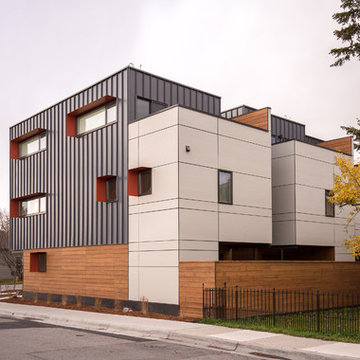
Photo by Hixson Studio
This is an example of a small contemporary three-storey grey townhouse exterior in Other with metal siding and a flat roof.
This is an example of a small contemporary three-storey grey townhouse exterior in Other with metal siding and a flat roof.
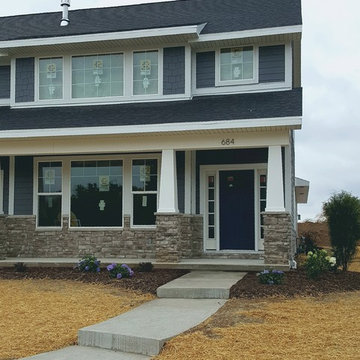
Inspiration for an arts and crafts two-storey grey townhouse exterior in Milwaukee with vinyl siding.
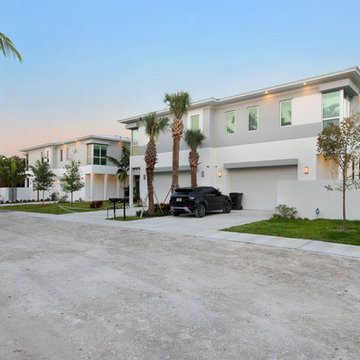
Our 8th Ave Villas feature Low-E glass windows which not only provide a modern look, but also reflect the sun's UV rays. Each villa is equipped with a two car garage.
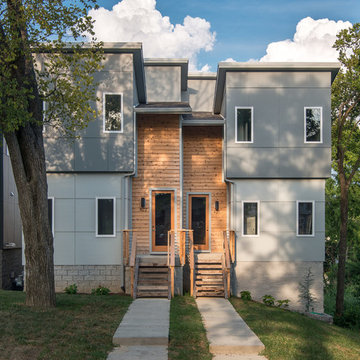
studiⓞbuell, Photography
Contemporary two-storey grey townhouse exterior in Nashville with concrete fiberboard siding, a shed roof and a shingle roof.
Contemporary two-storey grey townhouse exterior in Nashville with concrete fiberboard siding, a shed roof and a shingle roof.
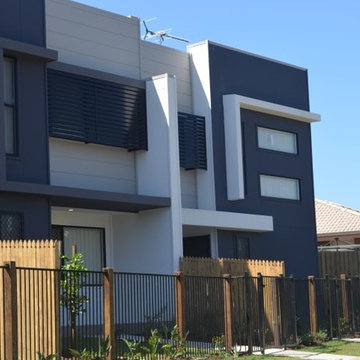
Mid-sized contemporary two-storey grey townhouse exterior in Brisbane with mixed siding and a flat roof.
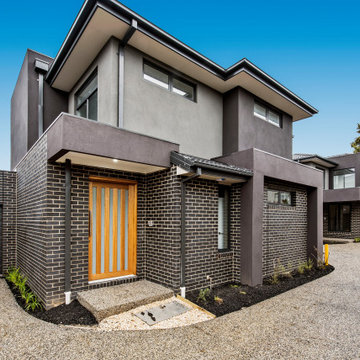
Three luxury townhouses built by Aykon Homes at Bridget St, Glen Waverley. Pictured is the facade of the second townhouse, in elegant chocolate brown bricks with the top level and finishings rendered in grey.
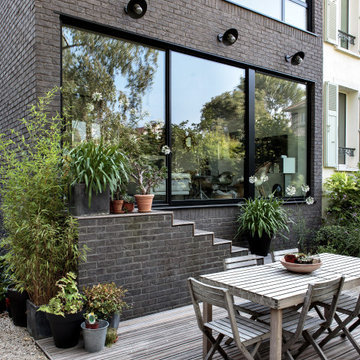
Extension et surélévation en ossature bois et parement brique
Design ideas for a contemporary two-storey brick grey townhouse exterior in Paris with a gable roof, a tile roof and a grey roof.
Design ideas for a contemporary two-storey brick grey townhouse exterior in Paris with a gable roof, a tile roof and a grey roof.
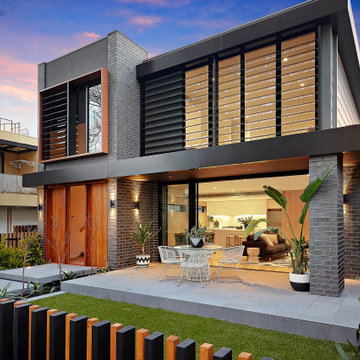
Inspiration for a mid-sized contemporary two-storey brick grey townhouse exterior in Melbourne with a flat roof, a metal roof and a black roof.
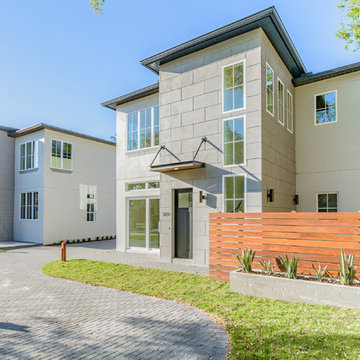
These Industrial Urban Townhomes built by Meridian Homes boast 4 separate units located in Maitland, Fl. The exterior has was inspired by providing an Industrial and Contemporary look with a struck block stucco accent, industrial overhangs, IPE privacy screen and poured concrete planter. Each Unit includes its own pavered outdoor living space and two car garage.
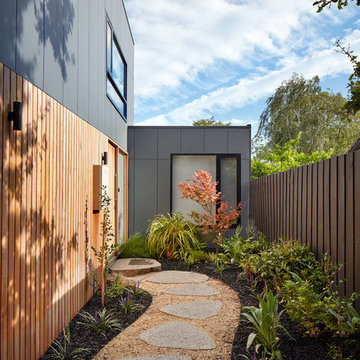
Two interlocking townhouses, organised around private courtyards and designed to appear as one house from the street in response to the local context and planning restrictions.
Photogrpahy: Tom Roe
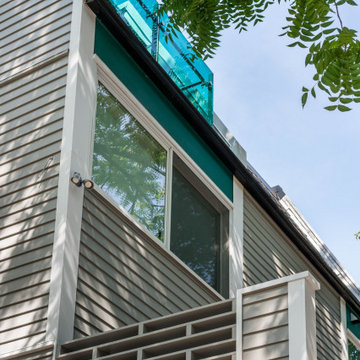
A detail of the new screen cut into the side wall of the front deck and the new green glass guardrail at the master suite balcony above.
Design ideas for a small modern grey townhouse exterior in Boston with four or more storeys, wood siding, a gambrel roof, a mixed roof, a grey roof and clapboard siding.
Design ideas for a small modern grey townhouse exterior in Boston with four or more storeys, wood siding, a gambrel roof, a mixed roof, a grey roof and clapboard siding.
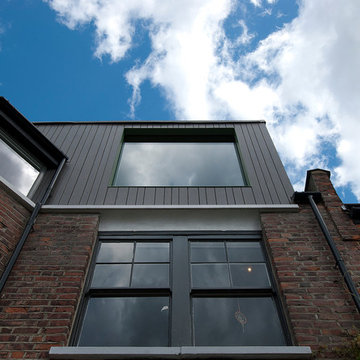
A contemporary rear extension, retrofit and refurbishment to a terrace house. Rear extension is a steel framed garden room with cantilevered roof which forms a porch when sliding doors are opened. Interior of the house is opened up. New rooflight above an atrium within the middle of the house. Large window to the timber clad loft extension looks out over Muswell Hill.
Lyndon Douglas
Grey Townhouse Exterior Design Ideas
8