Grey Townhouse Exterior Design Ideas
Refine by:
Budget
Sort by:Popular Today
121 - 140 of 883 photos
Item 1 of 3
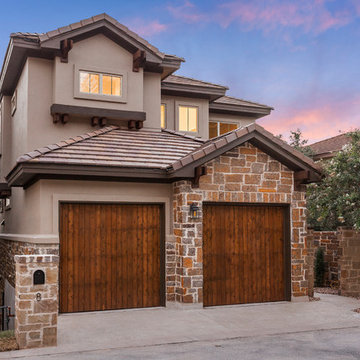
Mid-sized contemporary three-storey grey townhouse exterior in Austin with mixed siding, a hip roof and a tile roof.
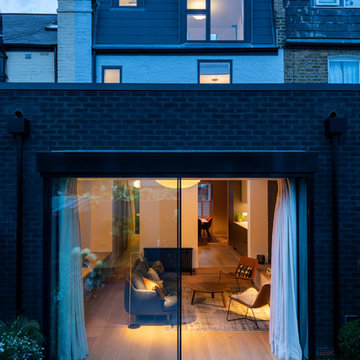
London townhouse extension and refurbishment. Battersea Builders undertook a full renovation and extension to this period property to include a side extension, loft extension, internal remodelling and removal of a defunct chimney breast. The cantilevered rear roof encloses the large maximum light sliding doors to the rear of the property providing superb indoor outdoor living. The property was refurbished using a neutral colour palette and modern, sleek finishes.
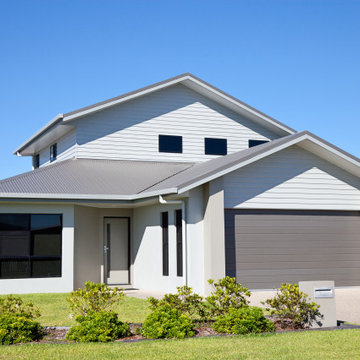
Inspiration for a large traditional two-storey grey townhouse exterior in Melbourne with wood siding, a gable roof, a metal roof and a grey roof.
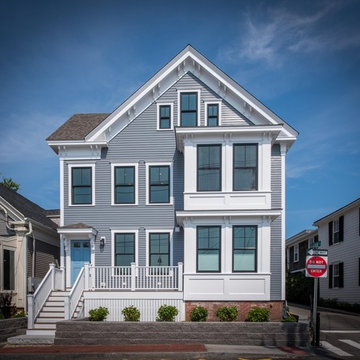
GRACE MCINERNEY PHOTOGRAPHY
Design ideas for a large traditional three-storey grey townhouse exterior in Boston with wood siding, a gable roof and a shingle roof.
Design ideas for a large traditional three-storey grey townhouse exterior in Boston with wood siding, a gable roof and a shingle roof.
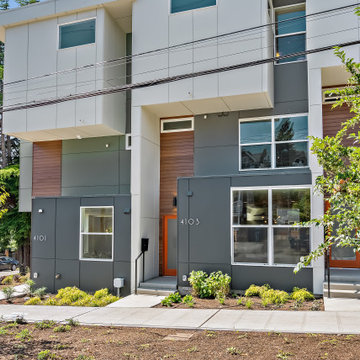
Exterior of 5 rowhouse / townhouses available in Fremont neighborhood of Seattle
Photo of a mid-sized modern three-storey grey townhouse exterior in Seattle with mixed siding and a flat roof.
Photo of a mid-sized modern three-storey grey townhouse exterior in Seattle with mixed siding and a flat roof.
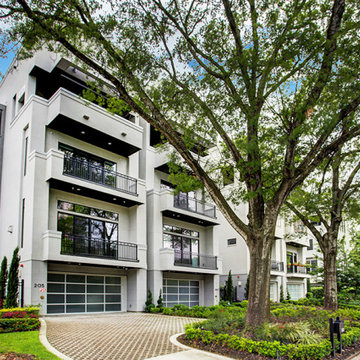
The 205 Portland townhome shown on the left was the 2019 Greater Houston Builders Association (GHBA) award winner for custom townhome design and was built by Manzel Contemporary Homes.
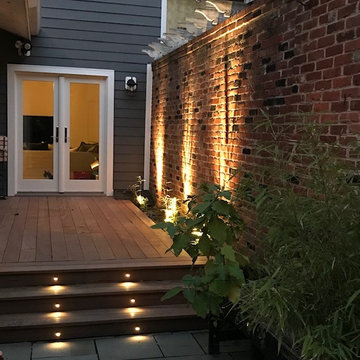
This project involved the renovation of the enclosed garden of an 1850s townhouse in old town Alexandria, VA. The idea was to modernize it and make it more functional. The design called for the installation of an Ipe deck and replacement of a brick patio with dry set flagstone. Simple bullet uplights accent clumping bamboo. Mexican Beach pebbles serve as the "mulch." Design and Photo by Patrick Murphy
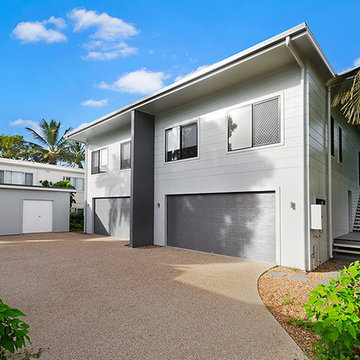
Front Exterior
This Project was reworked and tweaked over a 12 month period, prior to building commencement in April of 2015.
One of the major changes was to change from a full masonry and concrete building structure with suspended slabs, to one completely timber framed. This decision was advised due to engineering detail reacting to the on site soil testing. Class (P) sand.
Essentially we needed the building to be lighter. Samford Homes suggested that by changing to a timber framed fully cladded structure, we could remove a major cost to the client of around $40,000, that the original plans called for.
This was achieved by using a revolutionary product for the first time in Townsville, Katana Foundations. Katana are an engineered screw pile system which transfers the weight on the building into the foundations of the block. In this case 2.3m deep below the bottom of the footings.
The building was clad in a mixture of contemporary boards and sheets from James Hardies’ Scyon range, including Easy Lap for the lower floor, while using 325 Stria for the top floor. The Stria cladding boards were mitred around all the external corners to give a seamless wrap effect to the building. As you can appreciate, this takes considerable effort and skill to get right.
Another small area of change wast to the use of a raking steel beam to support the upper floor balconies. This was an aspect which was altered from the plan during construction to save some time, as well as add a pleasing look to the rear of the building.
Another new, yet clever product was the Decoria flooring used throughout. This product is a timber look vinyl board which carries a 25 year residential warranty. It was recommended by the builder to the client as the end use for this project was to be a rental investment. This maximises the service life of the flooring product.
In another first for Townsville, this project also saw first use of James Hardies’ new decking product, Hardie Deck. This product work to deliver a longer period between maintenance of the product due to it’s stable nature.
The design of the building also took into consideration the aspect of the sea breezes allowing for fantastic cross flow ventilation.
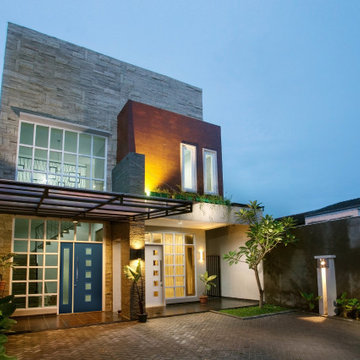
Enhance your modern design with modern doors to match. These 8" square modern doors come in a variety of layouts.
Blue Door: BLS-682-113-5C
White Door: BLS-682-115-5R
Check out more on our website: ELandELWoodProducts.com
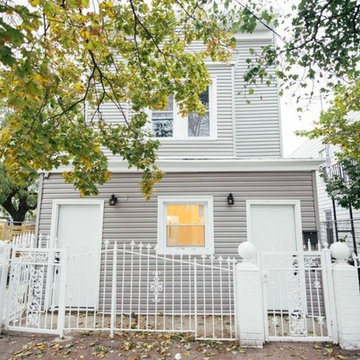
Inspiration for a mid-sized contemporary two-storey grey townhouse exterior in New York.
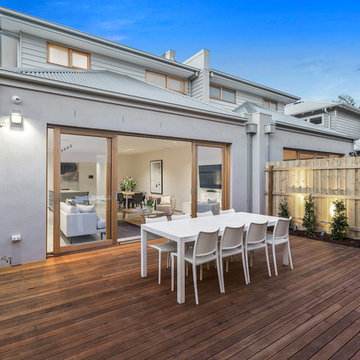
Sam Martin - 4 Walls Media
Inspiration for a mid-sized contemporary two-storey grey townhouse exterior in Melbourne with wood siding, a gable roof and a metal roof.
Inspiration for a mid-sized contemporary two-storey grey townhouse exterior in Melbourne with wood siding, a gable roof and a metal roof.
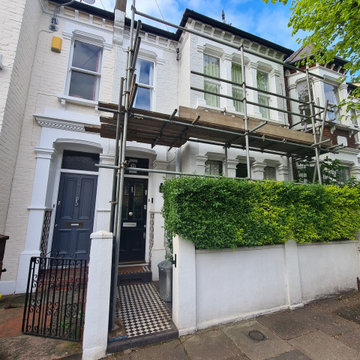
Full front exterior restoration, from windows to door !! With all dust free sanding system, hand painted High Gloss Front door by www.midecor.co.uk
Inspiration for a mid-sized traditional two-storey brick grey townhouse exterior in London with a gable roof, a tile roof and a black roof.
Inspiration for a mid-sized traditional two-storey brick grey townhouse exterior in London with a gable roof, a tile roof and a black roof.
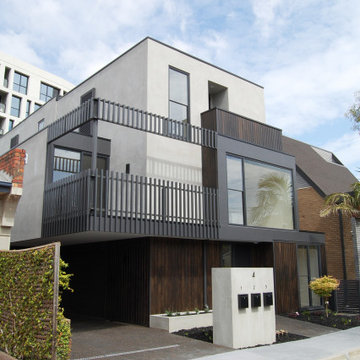
Design ideas for a mid-sized contemporary two-storey grey townhouse exterior in Melbourne with wood siding, a flat roof and a metal roof.
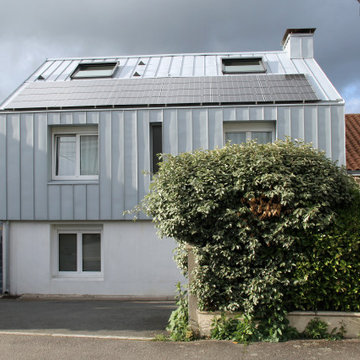
Jouant avec les reflets de lumière, la nouvelle peau de zinc Azengar de cette maison traditionnelle initie un dialogue subtil avec son environnement, et lui donne un second souffle. À l’occasion de travaux de rénovation énergétique et de surélévation, le choix de ce matériau est rapidement apparu comme une évidence. À la fois noble et pérenne, utilisable aussi bien en bardage qu’en toiture, l’exploitation de son potentiel a permis un traitement fin des détails de retournement pour créer une enveloppe continue, comme un écrin. La teinte Azengar, douce et naturelle, en plus de réfléchir le contexte, est sensible aux variations d’ambiances et change légèrement de coloration au gré des conditions météorologiques.
L’étage est entièrement isolé par l’extérieur, et la modification de charpente côté Nord dégage un nouvel espace, qui est totalement réaménagé. Ce dernier est redivisé en deux parties : la plus importante fait office de salle multimédia (pour le sport, les jeux et l’installation d’un home cinema), tandis que l’autre est transformée en une chambre d'amis d'environ 17 m². Plus qu’une simple séparation, l’élément épais qui les délimite est un véritable meuble intelligent : intégrant tantôt des étagères, tantôt une kitchenette, l’accès à la salle-de-bains ou encore des placards, il répond à de nombreuses fonctions, toutes regroupées en un unique bloc sculpté par les usages. Bien identifiable, en pin maritime contreplaqué, il structure l’espace et lui donne une atmosphère chaleureuse.
Afin de rendre de rendre l’accès à la chambre d’ami indépendant, un escalier extérieur en métal à deux volées est créé dans le prolongement de l’escalier existant en béton. Orientés plein Sud sur la rue, les panneaux photovoltaïques et les grands Velux exploitent au maximum les apports solaires. Côté jardin au Nord, un ensemble de fenêtres fixes et coulissantes en aluminium occupe quant-à-lui toute la largeur de la partie surélevée, offrant au regard la contemplation d’un paysage boisé.
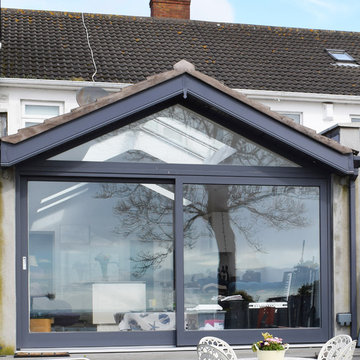
DAVID MANIGO
Inspiration for a mid-sized transitional one-storey stucco grey townhouse exterior in Dublin with a gable roof and a tile roof.
Inspiration for a mid-sized transitional one-storey stucco grey townhouse exterior in Dublin with a gable roof and a tile roof.
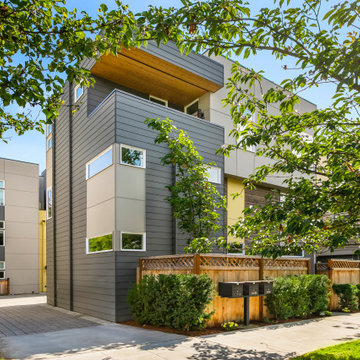
Design ideas for a modern three-storey grey townhouse exterior in Seattle.
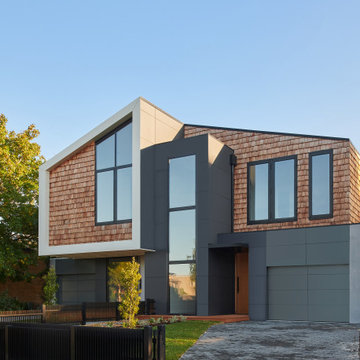
Inspiration for a mid-sized contemporary two-storey grey townhouse exterior in Melbourne with wood siding, a gable roof and a shingle roof.
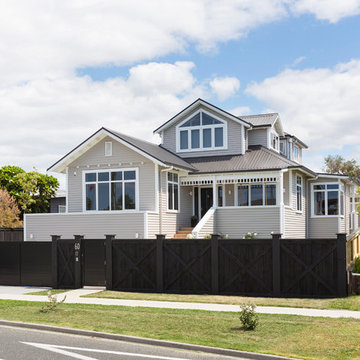
This is an example of a large traditional two-storey grey townhouse exterior in Hamilton with wood siding, a gable roof and a metal roof.
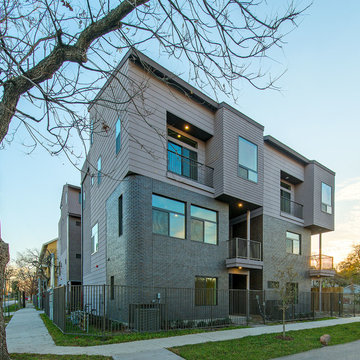
These townhomes takes advantage of their north elevation with large expanses of glass and a balcony accessed through sliding glass doors.
Design ideas for a mid-sized contemporary three-storey grey townhouse exterior in Houston with mixed siding and a gable roof.
Design ideas for a mid-sized contemporary three-storey grey townhouse exterior in Houston with mixed siding and a gable roof.
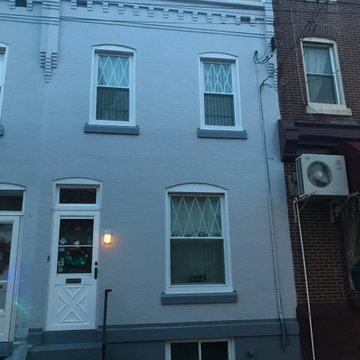
Design ideas for a traditional two-storey brick grey townhouse exterior in Philadelphia.
Grey Townhouse Exterior Design Ideas
7